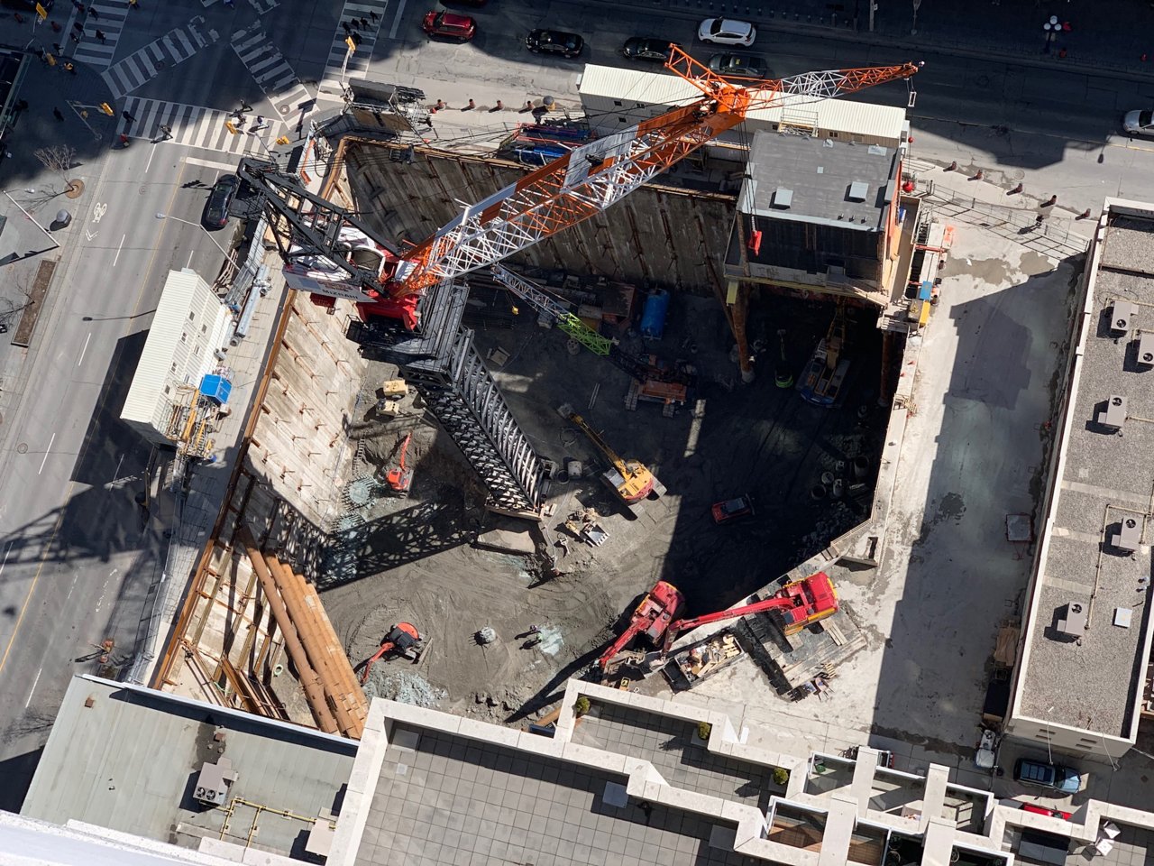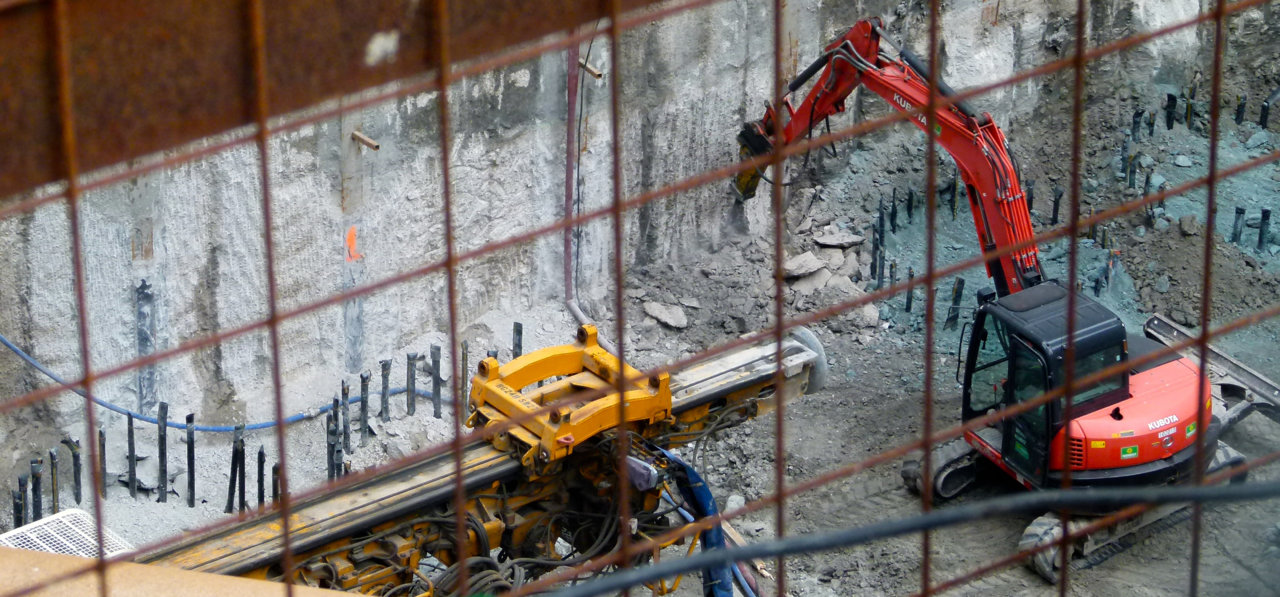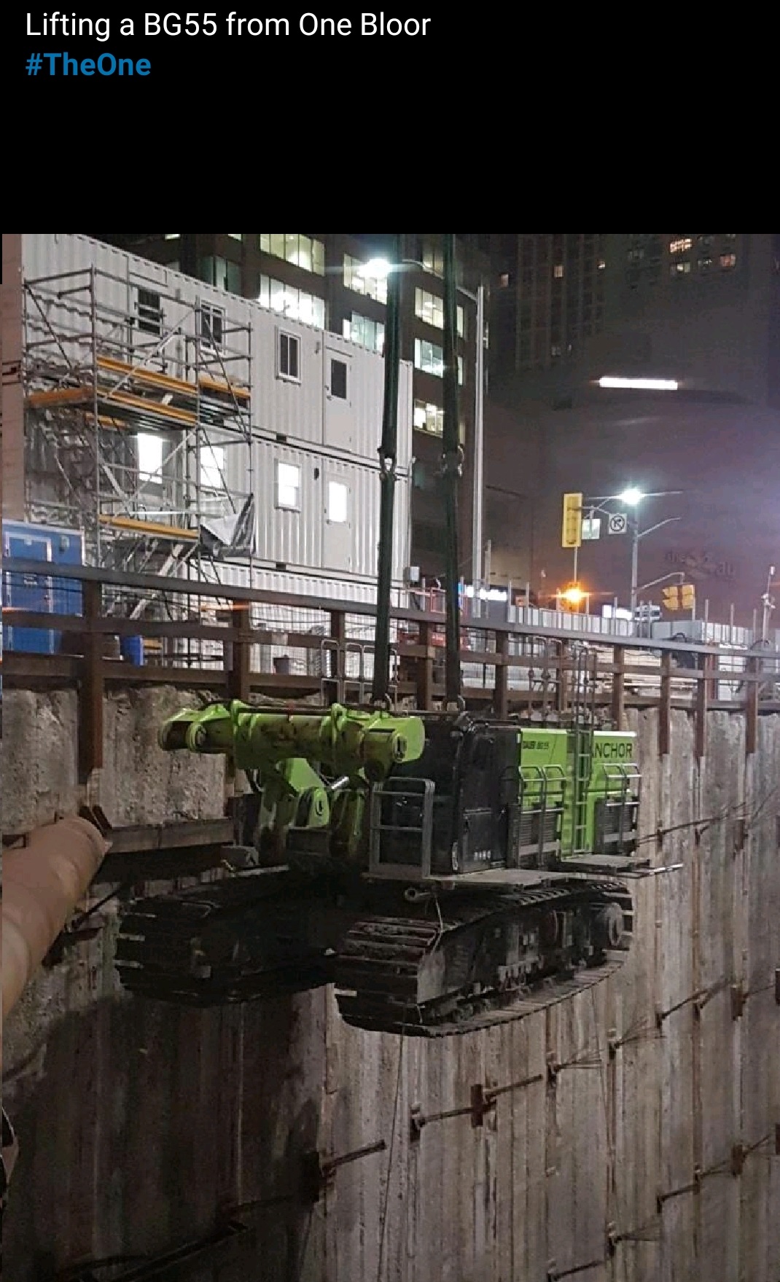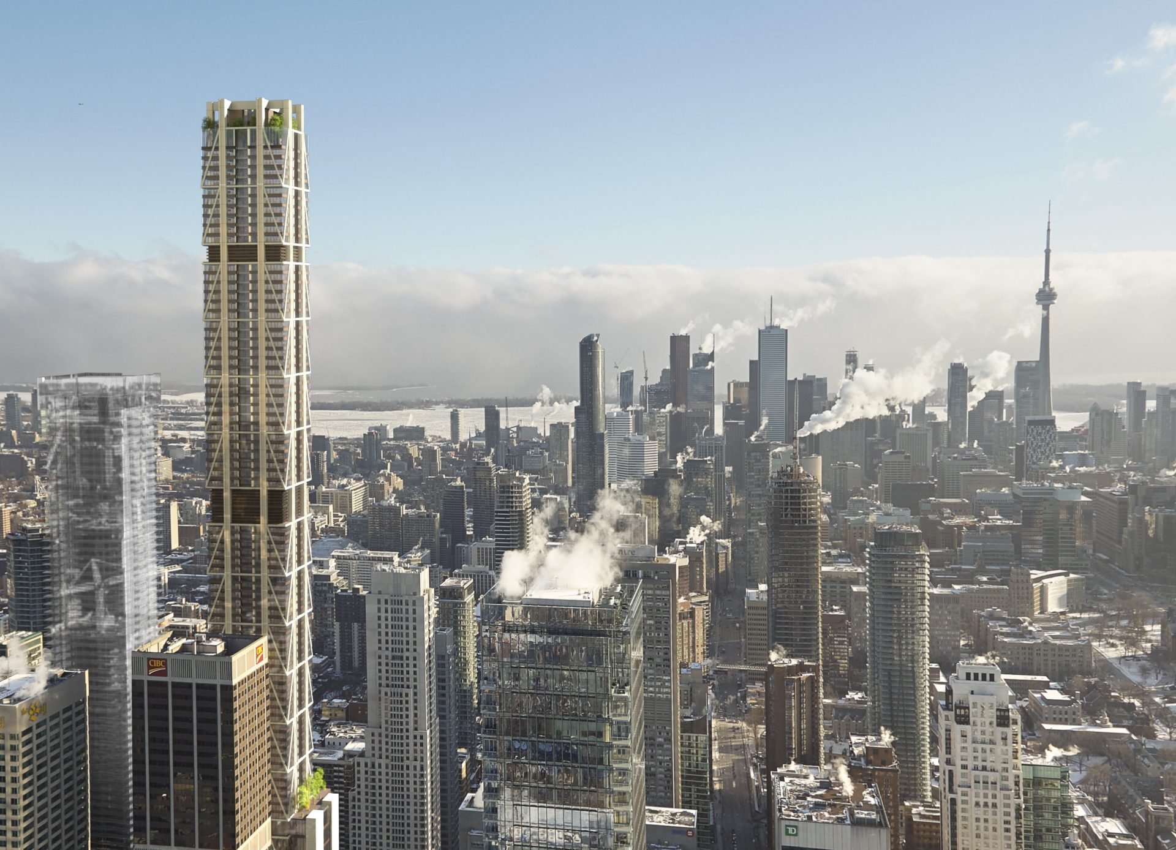Before Canada's upcoming tallest building can begin its ascent to 308 metres above Yonge and Bloor in Downtown Toronto, complex structural work is progressing many metres below grade at the site of The One. Roughly 21 months into construction, the site has been excavated and most recently, crews working for Mizrahi Developments finished forming the 32 “mega caissons” deep into the bedrock that will support the load of the Foster + Partners and Core Architects-designed luxury condominium tower.
 Aerial view of The One, image by Forum contributor Benito
Aerial view of The One, image by Forum contributor Benito
The mega caissons measure 3.65 metres in diameter and plunge 30 metres deep below the base of the excavated pit. Crews have begun jackhammering away their tops to expose the rebar within. It will be attached to rebar that will reinforce caps on the caissons, which will be formed and pour next. The caps will act as a load-transfer system from the exoskeleton that will be built above them.
 The tops of the mega-caissons have been hammered off to reveal rebar, image by UT Forum contributor skycandy
The tops of the mega-caissons have been hammered off to reveal rebar, image by UT Forum contributor skycandy
Once the caps are completed, waterproofing and backfilling will be done before the first vertical elements are poured to underside of the P3 level slab. This will be followed by installation of underground mechanical systems, and the pouring of the structural slab for the P3 level. In the meantime, as some types of work have been completed at the building's base, one of the foremen at Anchor Shoring & Caissons Ltd. recently posted images of a BG 55 drill rig being hoisted out of pit by the crane.
 A BG-55 drill rig was recently hoisted out of the pit, image by Kevin Conway via Linked.in
A BG-55 drill rig was recently hoisted out of the pit, image by Kevin Conway via Linked.in
As work progresses below grade, permits are currently circulating at City Hall for the above-grade elements. Building permits were applied for at the start of the month, and remain under review by City zoning, fire code, and structural inspectors.
 The One, image courtesy of Mizrahi Developments
The One, image courtesy of Mizrahi Developments
Additional information and images can be found in our database file for the project, linked below. Want to get involved in the discussion? Check out the associated Forum thread, or leave a comment in the field provided at the bottom of this page.
* * *
UrbanToronto has a new way you can track projects through the planning process on a daily basis. Sign up for a free trial of our New Development Insider here.

 6.5K
6.5K 















































