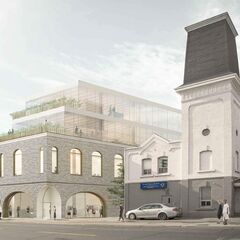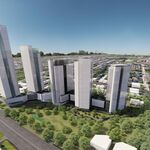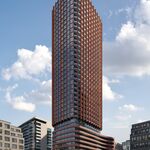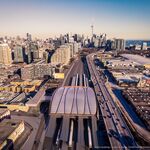A small but unique proposal on Ossington just north of Queen has been resubmitted to the City of Toronto following a review with planning staff and additional community consultation. Hullmark's 12 Ossington is proposed as a four storey Hariri Pontarini Architects-designed building that will bring 653 m² of retail and 625 m² of office space to the area.
 The updated design of 12 Ossington, image courtesy of Hullmark Developments
The updated design of 12 Ossington, image courtesy of Hullmark Developments
In the revised version, the height of the building has been reduced from 18 m to 16.25 m, this is largely due to the reduction in ceiling height on the second storey which has been decreased by roughly 2 metres. The choice to alter this height was made in order to align the second story roofline with the cornice of the adjacent heritage building located immediately to the north.
 The original- notice the proportion of the second storey, image courtesy of Hullmark Developments
The original- notice the proportion of the second storey, image courtesy of Hullmark Developments
The building has also been set back 1.2m from the property line to allow for more sidewalk space between the building and the curb. The gross floor area of the project has dropped by 375 m² due to the increased setbacks and the exclusion of the basement retail storage area from the plans.
The development will be replacing a heritage-designated building which experts ERA architects determined to be in defective condition. The design of the new building nods to some of the features of the heritage structure through the use of arched windows and a similarly toned brick.
 The property as it currently stands, image courtesy of Google Street View
The property as it currently stands, image courtesy of Google Street View
Additionally, material choices have been included in the updated architectural plans. Beige brick will frame the bronze-tinted arched windows on the lower two levels. The curtainwall glazing and terrace aluminum railings of the upper two levels will also be bronze, giving the building a unique colour scheme.
* * *
UrbanToronto has a new way you can track projects through the planning process on a daily basis. Sign up for a free trial of our New Development Insider here.
| Related Companies: | Grounded Engineering Inc., Hariri Pontarini Architects, o2 Planning and Design |

 2.6K
2.6K 
















































