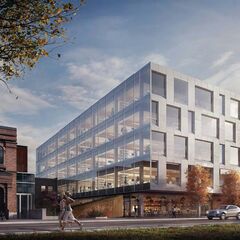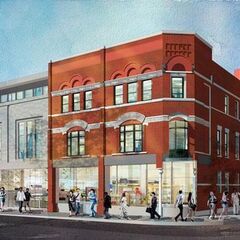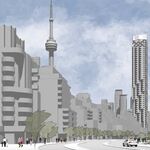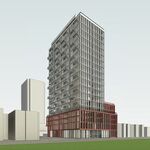Toronto’s current building boom has been realized largely with reinforced concrete as the building medium of choice. Some architects, developers, and academics, however, have been pushing for more sustainable building methods. In response, in 2015 the provincial government amended the Ontario Building Code to allow wood-frame structures as tall as six storeys. While no new projects have yet to hit the new maximum height here, two projects in Toronto are now well under construction using cross-laminated timber (CLT)—posts and beams made of glued layers of timber—that greatly reduce the carbon footprint of buildings. Timber sequesters carbon and promotes the harvesting of a renewable resource. The engineered CLT members are incredibly strong, and fire resistant.
In Liberty Village, construction is in full swing on 80 Atlantic Avenue, a five-storey, Quadrangle-designed office development from Hullmark. Construction started in early 2017, and after several months of shoring and excavation, below-grade work and forming of the first floor and elevator core are essentially complete, with the work ready to continue in wood.
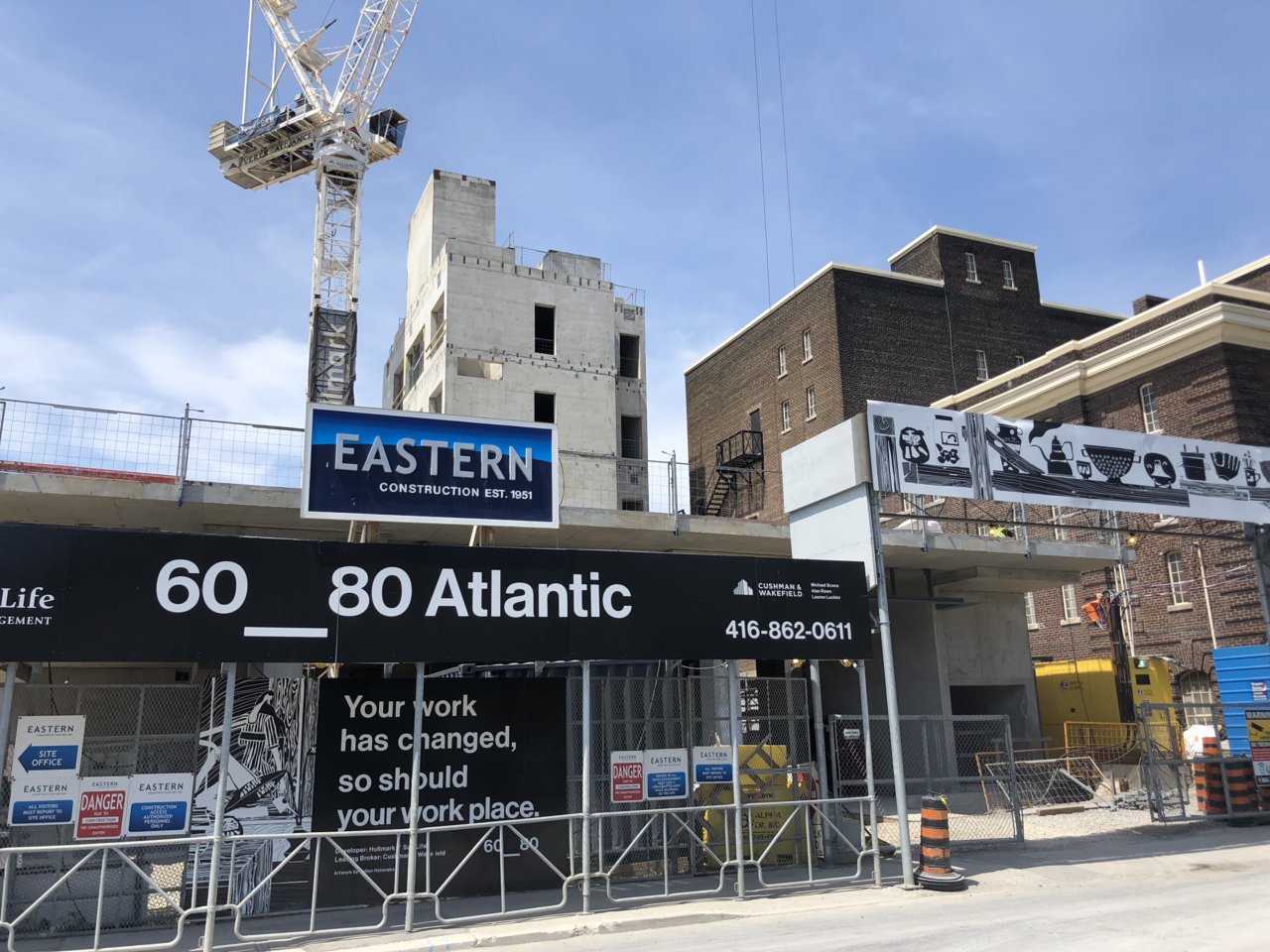 Concrete ground floor and core at 80 Atlantic, image by Forum contributor ProjectEnd
Concrete ground floor and core at 80 Atlantic, image by Forum contributor ProjectEnd
Below, contractor Eastern Construction recently tweeted out a photo of the first CLT structural elements arriving at the job site.
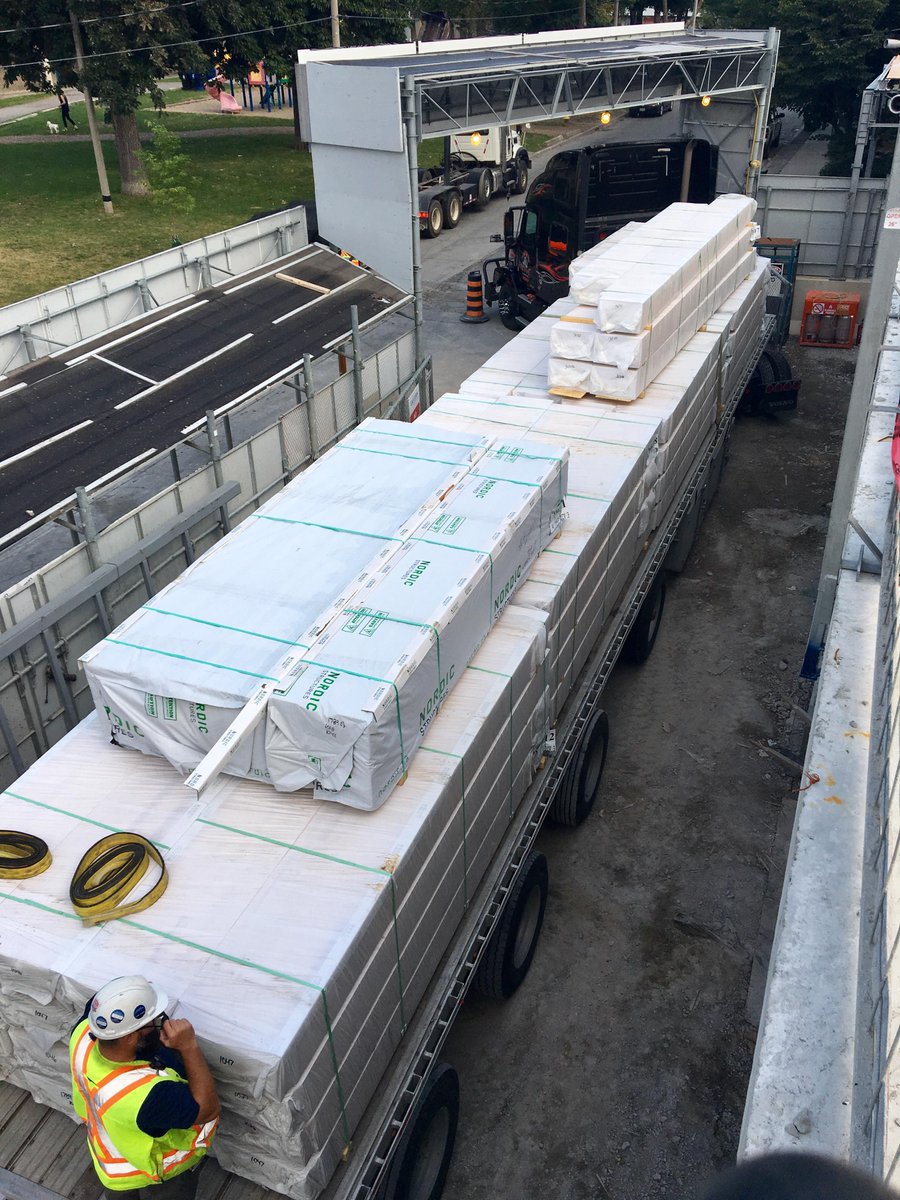 Truckload of CLT structural elements arriving at 80 Atlantic, image via Eastern Construction
Truckload of CLT structural elements arriving at 80 Atlantic, image via Eastern Construction
All wrapped up above, the engineered CLT posts and beams are shown naked below, ready to be hoisted into place to create the building's structural skeleton. An UrbanToronto Forum post shows a mockup of the structural system on display at the Carpenters Union Local 27 building in Vaughan, where workers were being trained to work with it.
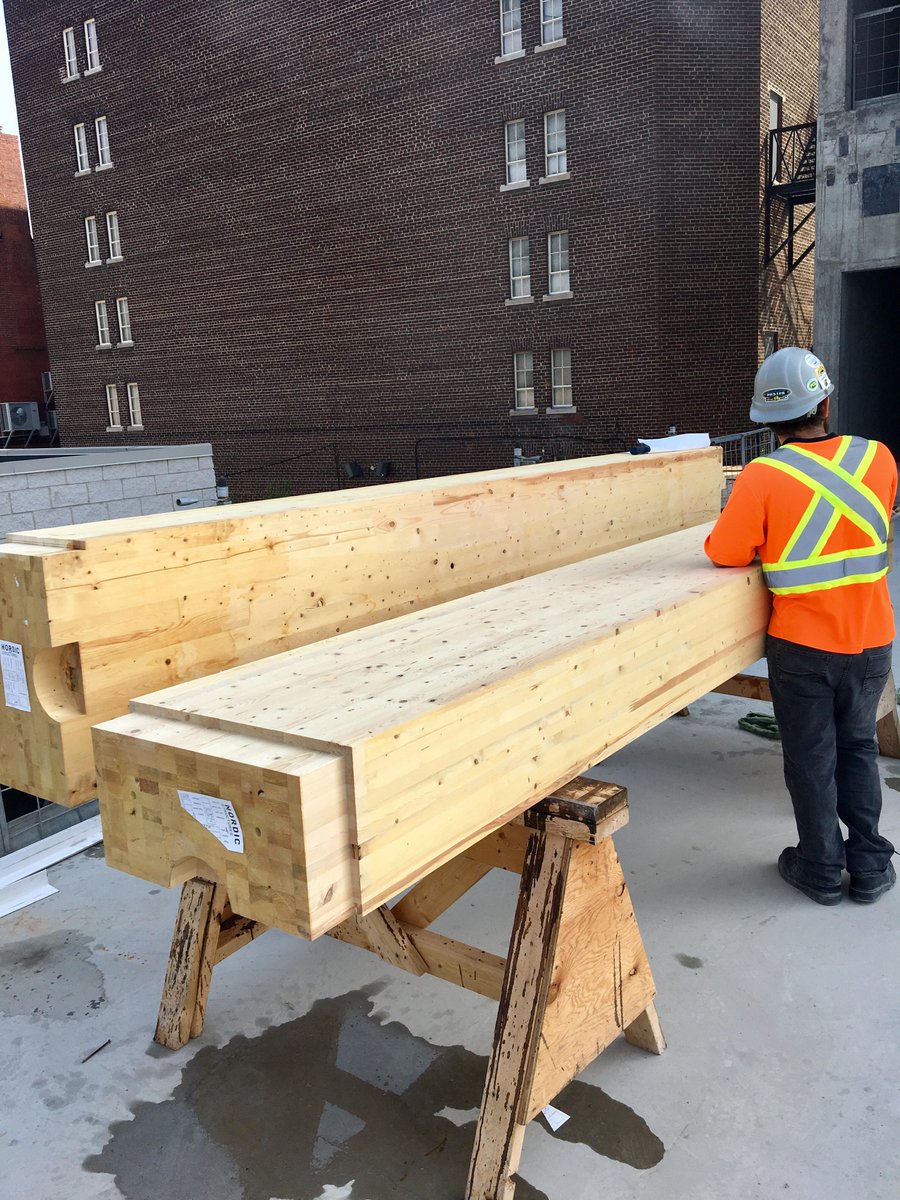 CLT structural elements at the 80 Atlantic site, image via Eastern Construction
CLT structural elements at the 80 Atlantic site, image via Eastern Construction
In Bloor Yorkville, a three-storey project is being built with a CLT structural system at 728 Yonge Street, and is further along. A complete rebuild and expansion of a Shoppers Drug Mart location behind retained 1889-1892 heritage facades, the first CLT structural elements were spotted here earlier in the summer, and plenty of progress has happened since. Architectural design is led by Brook McIlroy, including a new face on Yonge Street south of the heritage frontage, while the heritage restoration work taking place behind protective netting is to a plan by specialists ERA Architects.
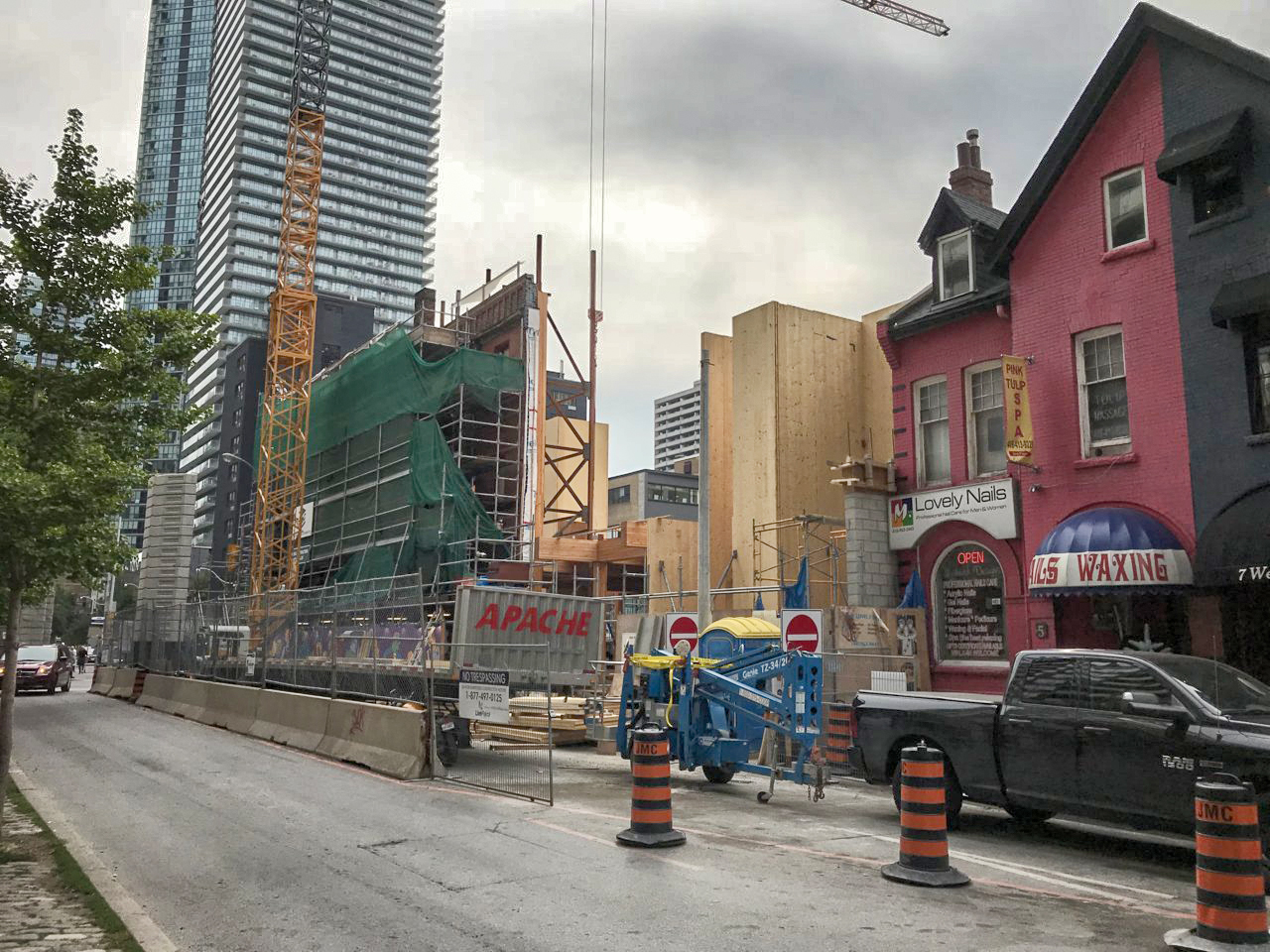 Lookng southeast to 728 Yonge Street, image by Forum contributor Benito
Lookng southeast to 728 Yonge Street, image by Forum contributor Benito
Behind the street frontages on Yonge and Charles, the bulk of the ground floor's structural elements are now in place. With the structural columns fabricated off-site and no need to wait for the curing of concrete, CLT assembly is progressing rapidly.
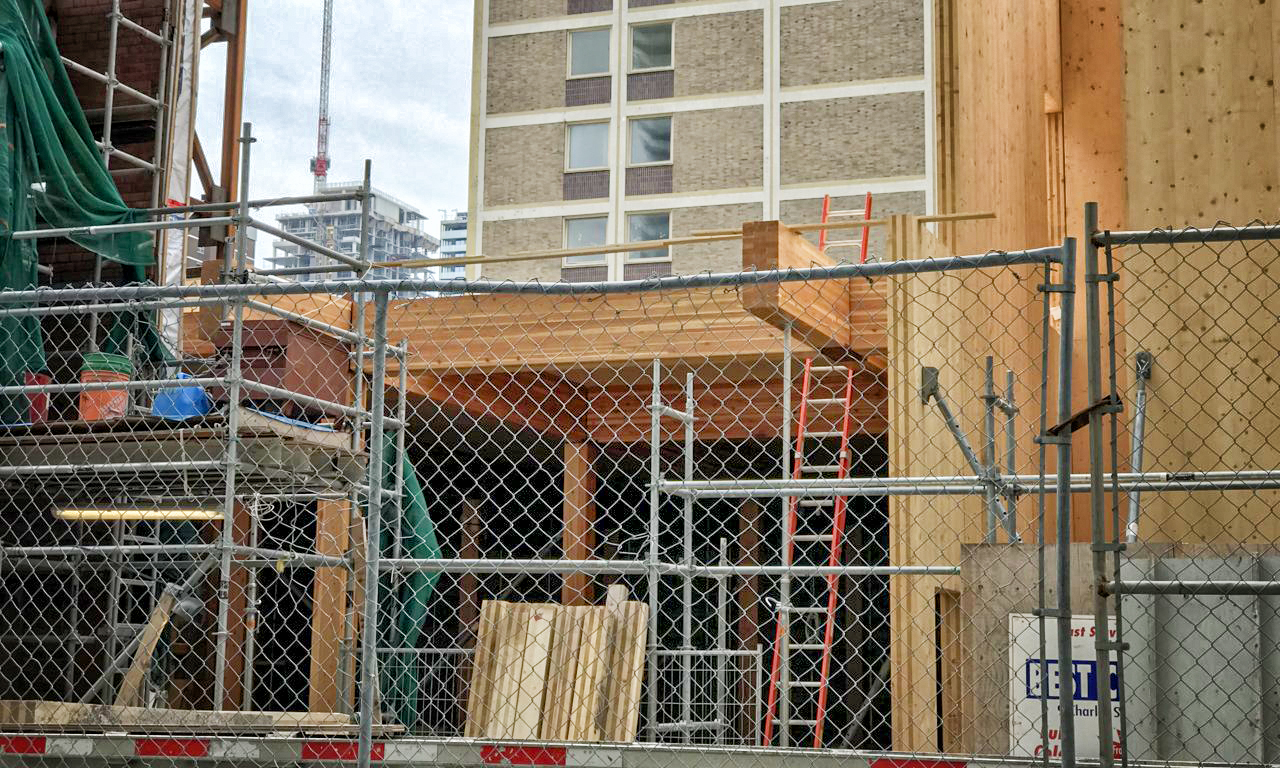 CLT at 728 Yonge Street, image by Forum contributor Benito
CLT at 728 Yonge Street, image by Forum contributor Benito
We'll keep our eyes on these interesting projects! Additional information and images of 80 Atlantic can be found in our database file for the project, linked below. You can get involved in the discussion for both projects by visiting the 80 Atlantic thread, the 728 Yonge thread, or by leaving a comment in the field provided at the bottom of this page.

 4.8K
4.8K 



