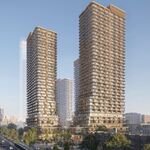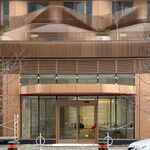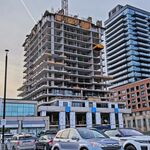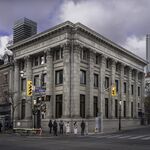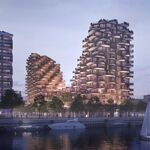As politicians spar over the hot-button issue of Toronto transit, work is quietly progressing on one of the region's most controversial projects, the one-stop Scarborough Subway Extension. Since its last appearance at Toronto's Design Review Panel (DRP), design work has refined the new Scarborough Centre Station from what was referred to as a 'Blue Snake' into a more tangible structure, with a greater focus on the public realm components. The updated design was presented to the DRP last month. It should be noted that the images and descriptions presented below are still very preliminary and are subject to change.
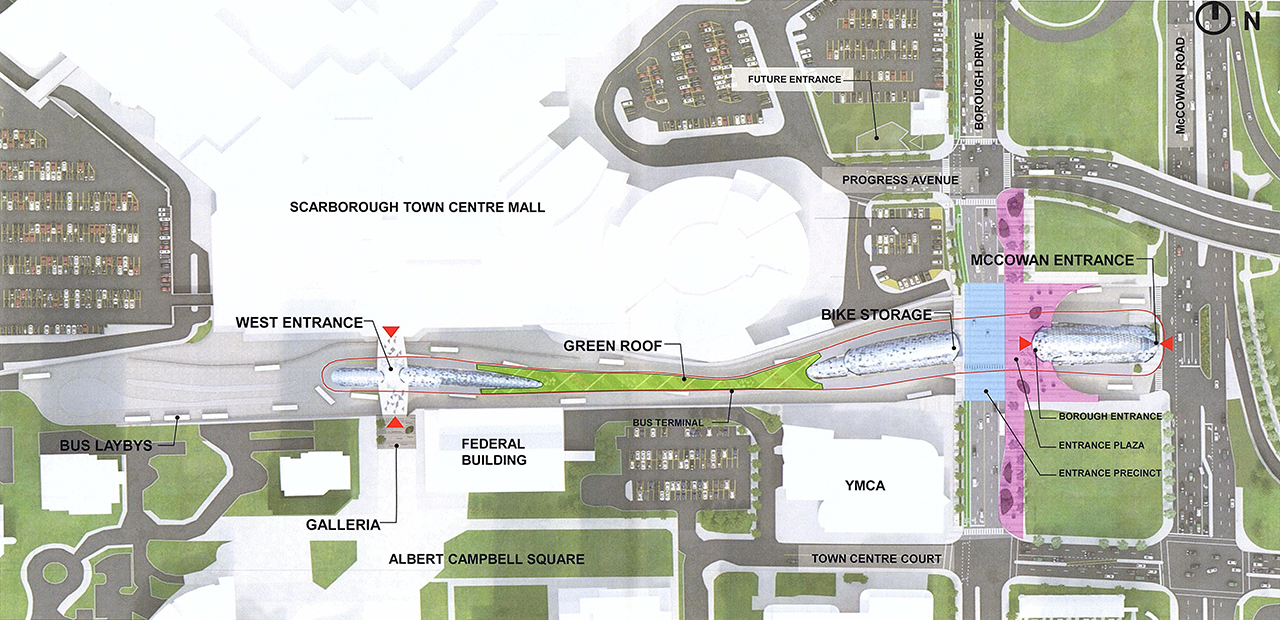 Site plan of Scarborough Centre Station, image courtesy of AECOM.
Site plan of Scarborough Centre Station, image courtesy of AECOM.
Located within a trench along Triton Road, the new Scarborough Centre Station stretches more than 400 metres from McCowan Road westward past the Scarborough Town Centre Mall and will contain a massive 28-bay bus station in addition to the new terminus of the Bloor-Danforth subway line. The sprawling terminal will host upwards of 30,000 daily commuters and will be the centrepiece of a revitalized Scarborough Centre.
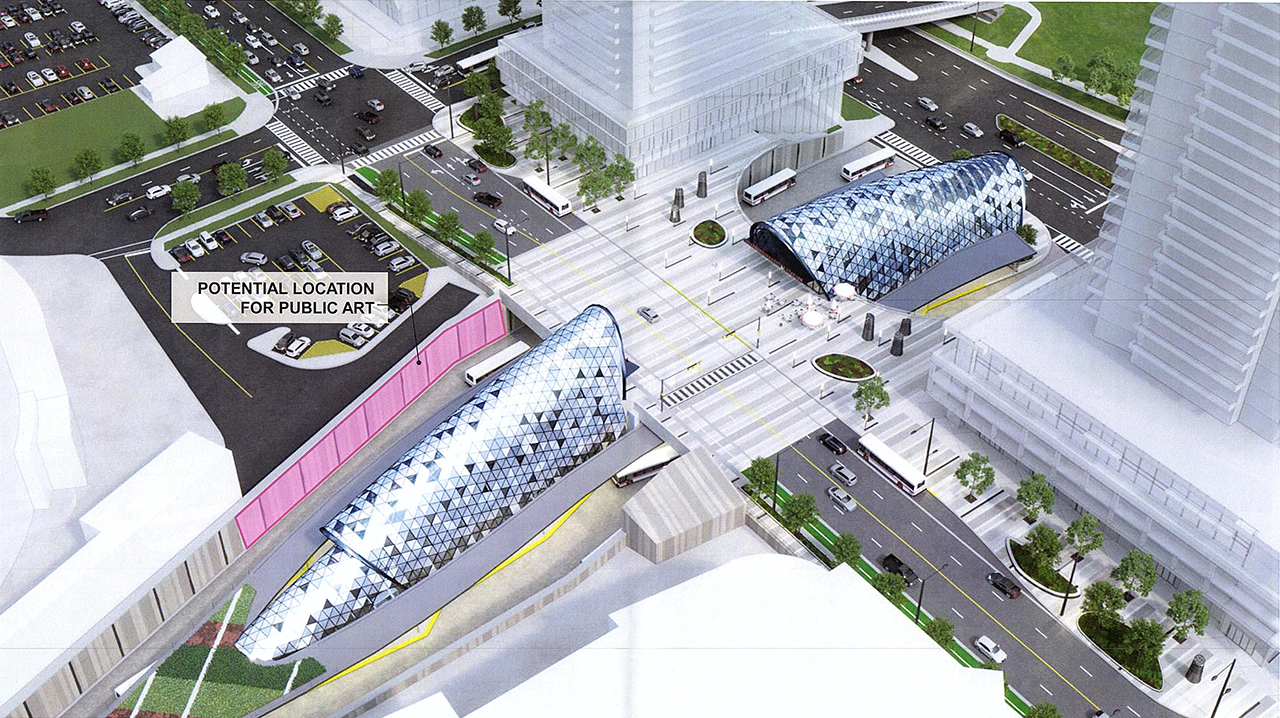 Aerial rendering of the east entrance and public plaza, image courtesy of AECOM.
Aerial rendering of the east entrance and public plaza, image courtesy of AECOM.
Designed by AECOM, the below-grade terminal pokes its head above ground at two locations: its western end at the bridge connecting Scarborough Town Centre Mall and the Galleria, and its eastern end spanning between Borough Drive and McCowan Road. Where the terminal was previously fully covered by a serpentine glass canopy, the curving glass has been limited only to the main entrances at the east and west ends, with a flat green roof in between. The green roof will be inaccessible to the public.
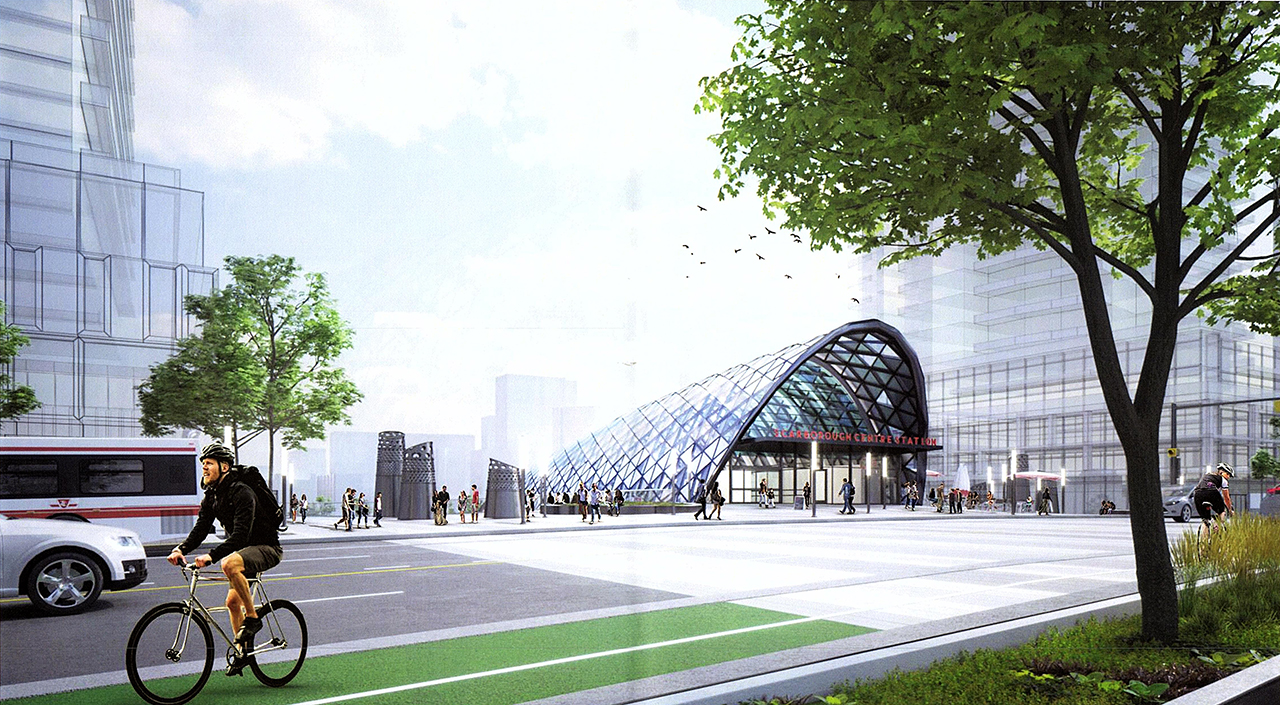 Rendering looking south on Borough Drive, image courtesy of AECOM.
Rendering looking south on Borough Drive, image courtesy of AECOM.
At the eastern entrance, a large open public plaza will span across Borough Drive, connecting glass-canopied pavilions on either side of the road. Borough Drive will be located above grade, with access roads passing underneath for the buses entering the trench. Commuters entering off of McCowan Road can either take an escalator up to Borough Drive, continue on that same level into the bus terminal, or descend one floor down to the subway concourse level.
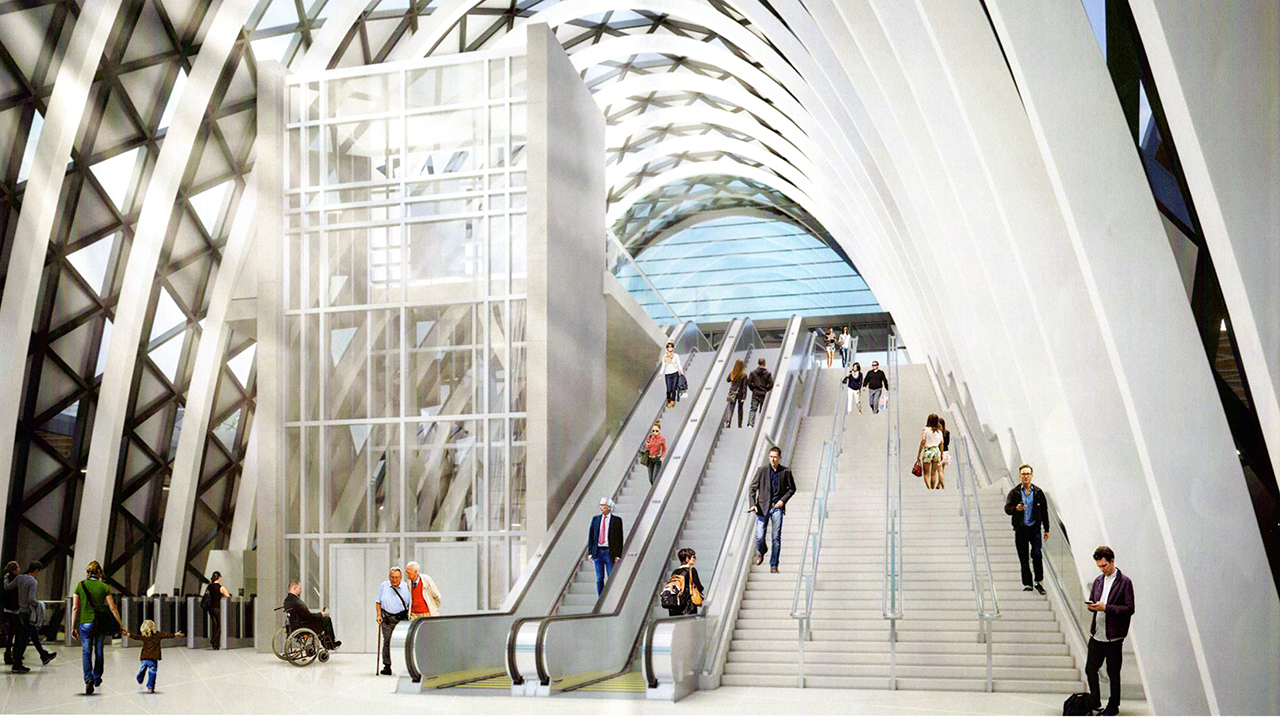 Rendering of the entrance hall off McCowan Road, image courtesy of AECOM.
Rendering of the entrance hall off McCowan Road, image courtesy of AECOM.
The glass canopy will have opaque and transparent panels within its triangulated structure, though the design team has not yet determined the final ratio of these. Also included in the design is the provision for public art that will help mitigate the long concrete walls facing onto the bus bays, and streetscape improvements around the station for the anticipated increase in commuters.
 Rendering looking west from Borough Drive, image courtesy of AECOM.
Rendering looking west from Borough Drive, image courtesy of AECOM.
Drawings also indicate potential future development parcels at the eastern end of the station in an effort to densify Scarborough Centre. Also mentioned in the presentation was further urban improvements to the area, including the rehabilitation of Albert Campbell Square, a reconfiguration of the street grid proposed in the Transportation Master Plan, and a master planning exercise currently being undertaken by Oxford Properties for the Scarborough Town Centre Mall site.
It should also be noted that though originally intended to be a Private-Public Partnership arrangement, the project has now shifted to a traditional Design-Bid-Build contract to be tendered by the TTC.
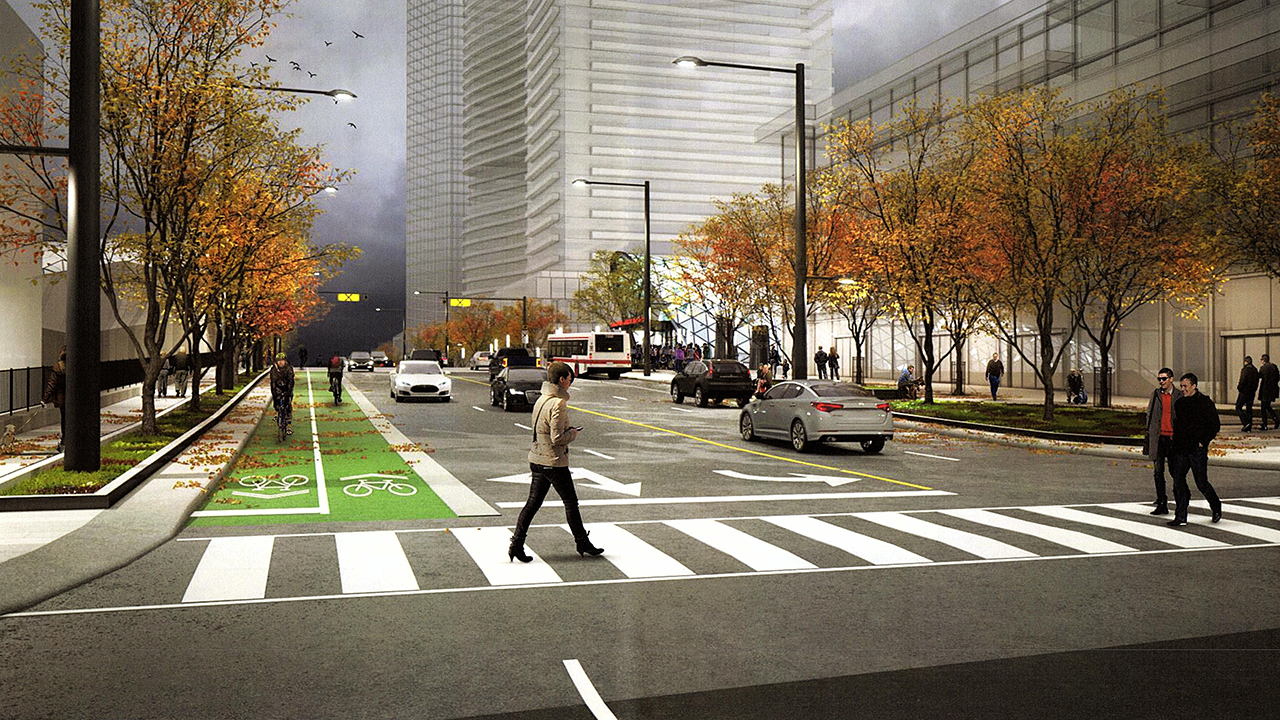 Rendering looking north on Borough Drive, image courtesy of AECOM.
Rendering looking north on Borough Drive, image courtesy of AECOM.
Also presented to the Panel were preliminary designs for the Emergency Exit Buildings (EEB) and Traction Power Substations (TPSS) which will be located along the path of the tunnel between Kennedy and Scarborough Centre stations. These small buildings will be integrated within the built form of the neighbourhoods along the subway route and are designed to contextually blend in with their surroundings. Each EEB and TPSS will be different, with unique forms and materials that match their context.
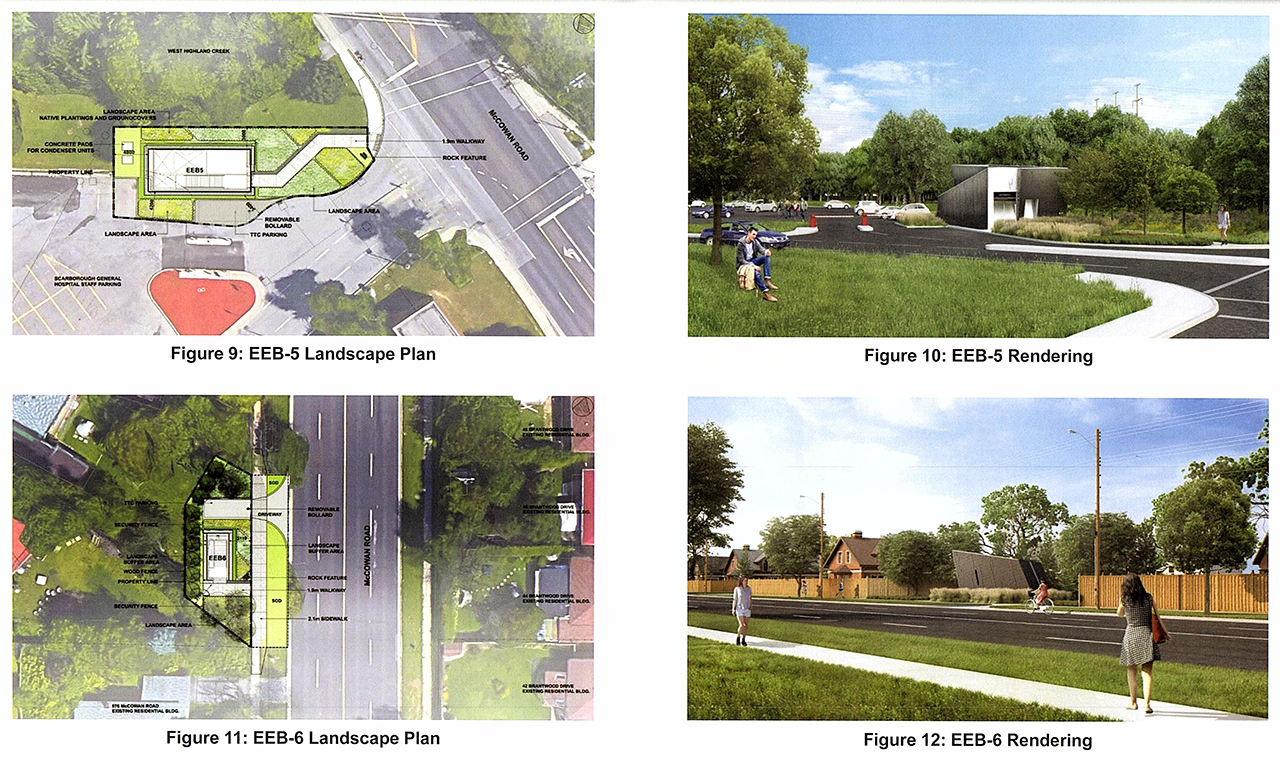 Plans and renderings of some EEBs, image courtesy of AECOM.
Plans and renderings of some EEBs, image courtesy of AECOM.
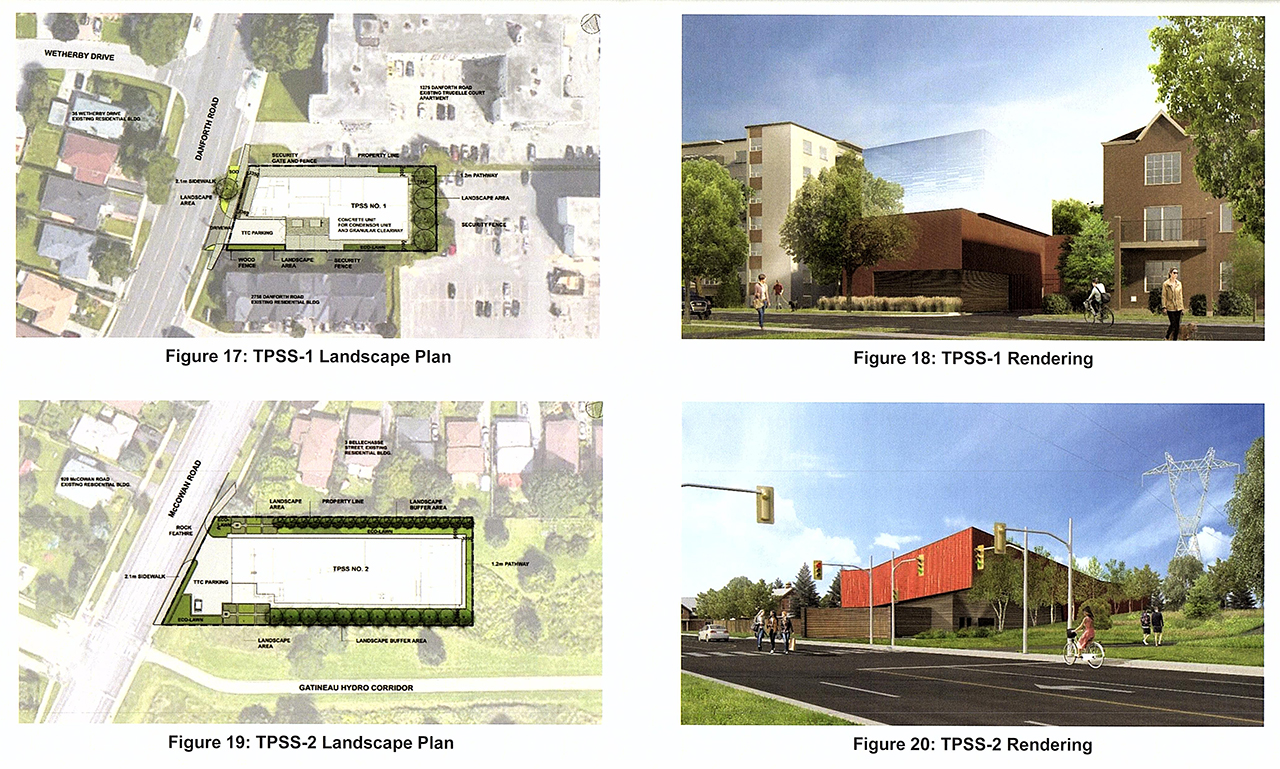 Plans and renderings of some TPSS's, image courtesy of AECOM.
Plans and renderings of some TPSS's, image courtesy of AECOM.
Panel members had a rather lacklustre response to the material presented. Once again emphasizing the transformative power of this infrastructure, their main criticisms centred around the fact that the design fell short of many of the goals presented by both the City and the design team.
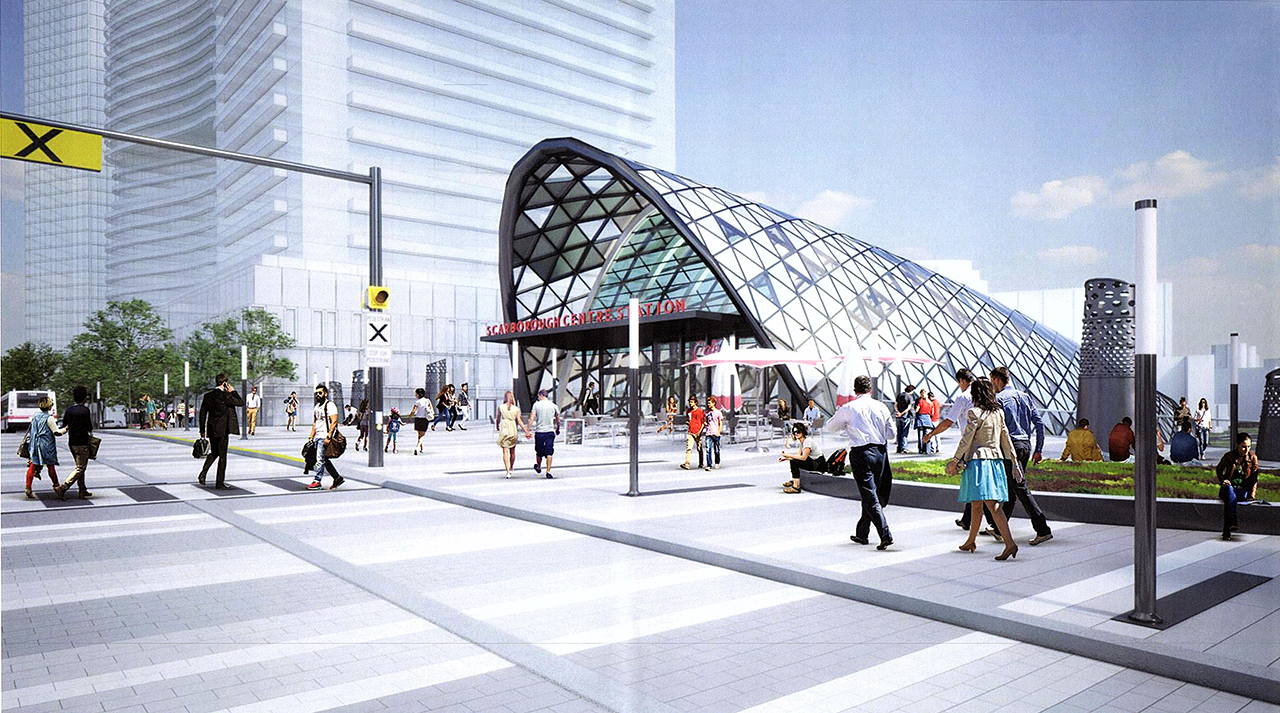 Rendering of the public plaza on Borough Drive, image courtesy of AECOM.
Rendering of the public plaza on Borough Drive, image courtesy of AECOM.
A major criticism was the lack of north-south connections across the trench, with only the two access points at either end of the terminal. The Transportation Master Plan for the area indicates a desire to increase these connections, particularly across the middle of the terminal, but the design team argued that due to land ownership and current conditions, this was not feasible. The Panel stressed that these connections are important for the future success of this station.
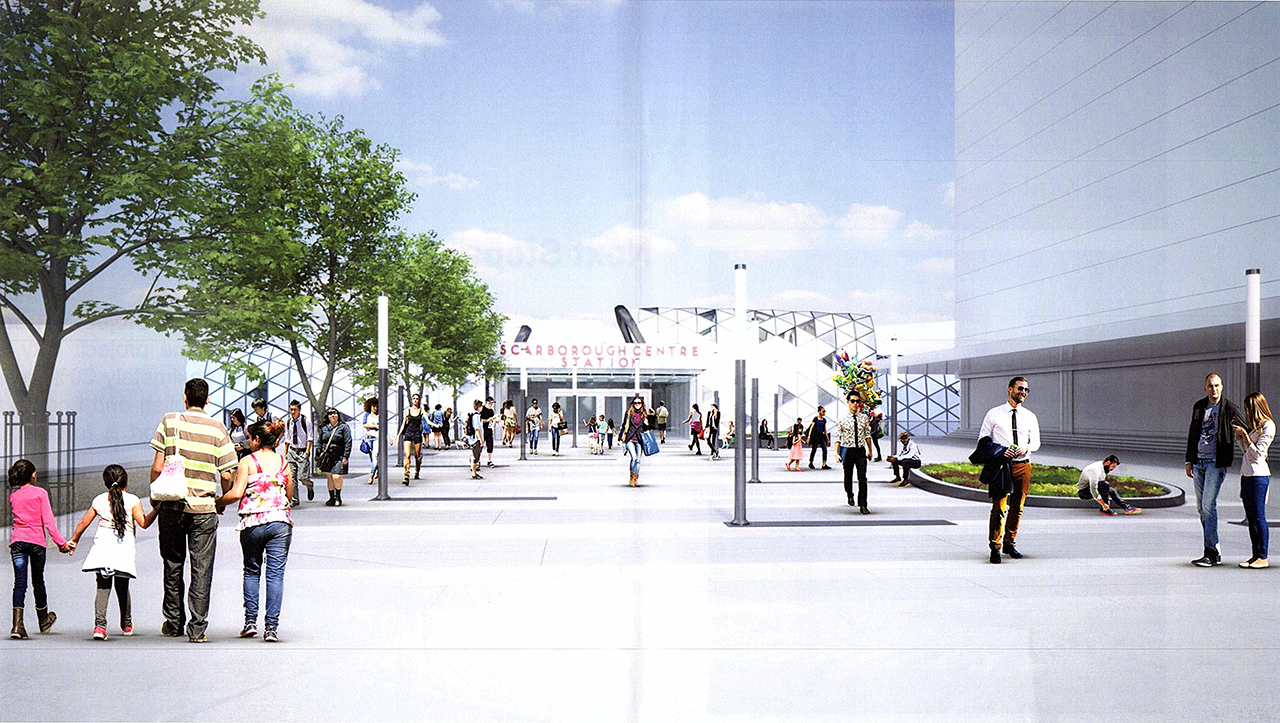 Rendering of the east entrance, image courtesy of AECOM.
Rendering of the east entrance, image courtesy of AECOM.
The pedestrian experience was also called into question by Panel members. The design team advocated that user experience was a high priority for them, but the Panel was unconvinced that this goal was being met due to the largely concrete and unadorned bus bays, the seemingly empty public plaza at Borough Drive, and the complete inaccessibility of the flat green roof. Though the stated goals of this project was to stitch together the urban fabric and create a less hostile environment, Panel members strongly felt that it has not gone far enough in achieving this.
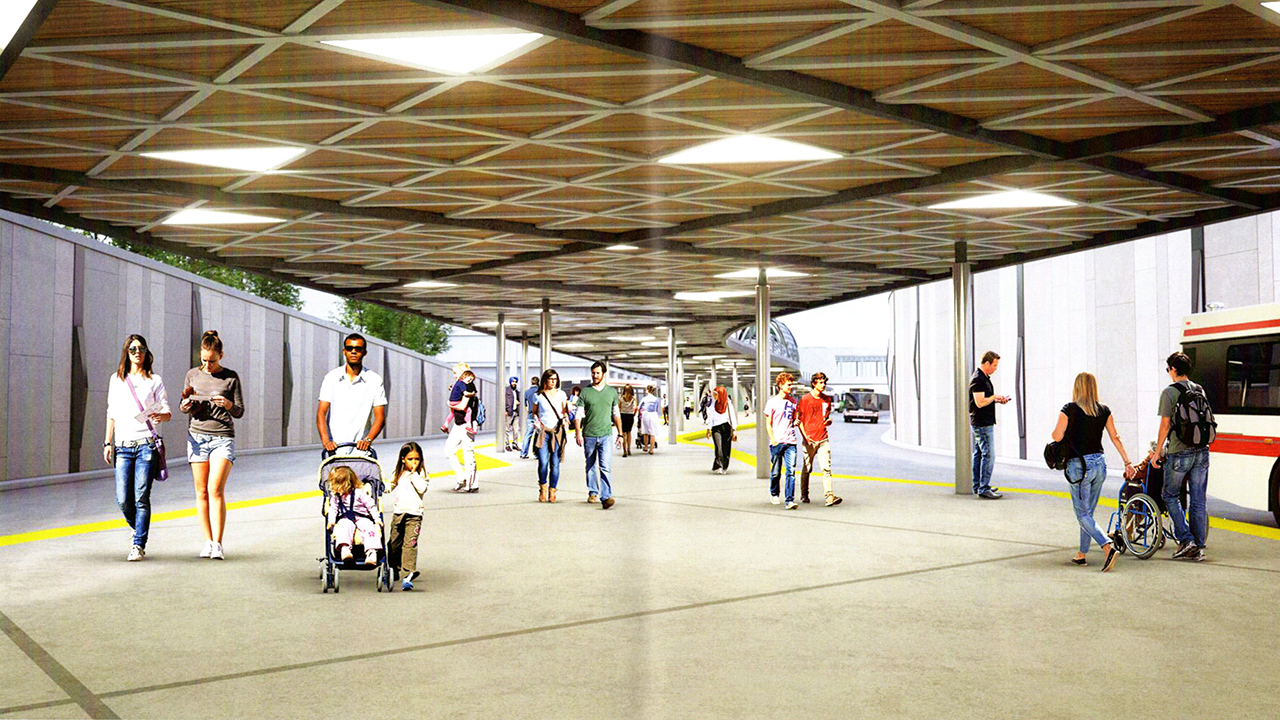 Rendering looking west through the bus terminal, image courtesy of AECOM.
Rendering looking west through the bus terminal, image courtesy of AECOM.
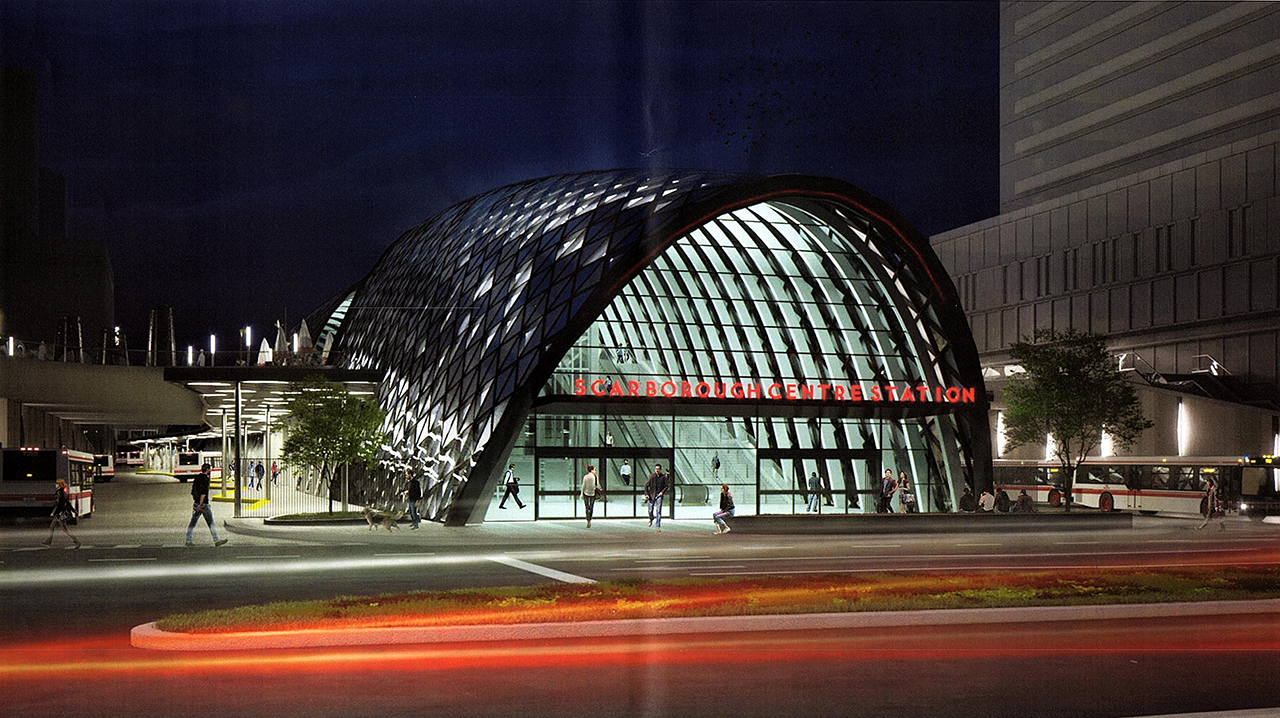 Rendering looking west to McCowan Road entrance, image courtesy of AECOM.
Rendering looking west to McCowan Road entrance, image courtesy of AECOM.
While the Panel acknowledged that many of these shortcomings were likely due to budget restraints, they also pointed out that the current design does not allow provisions for the implementation of these potential future additions. They urged the design team to anticipate and design for improvements like future north-south connections or a complete bridging over of the trench, even if the current budget does not allow for these features.
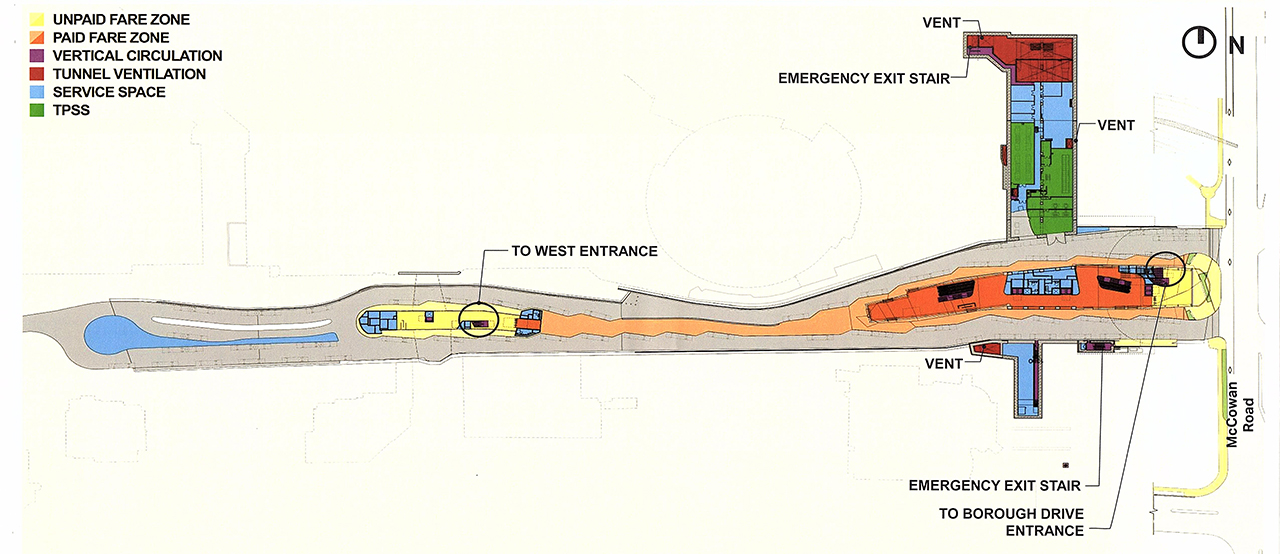 Plan of Scarborough Centre Station, image courtesy of AECOM.
Plan of Scarborough Centre Station, image courtesy of AECOM.
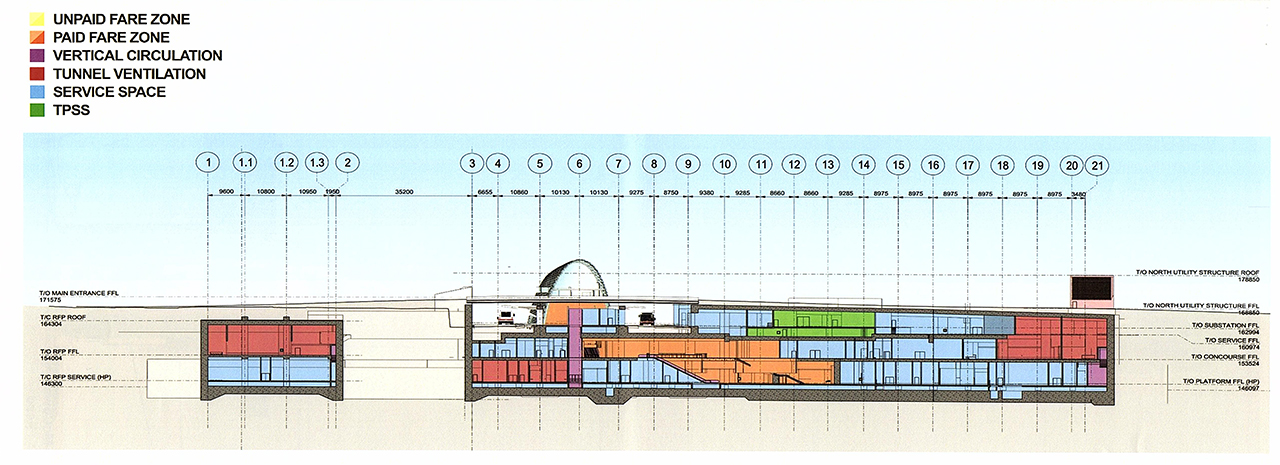 North-south section of Scarborough Centre Station, image courtesy of AECOM.
North-south section of Scarborough Centre Station, image courtesy of AECOM.
Regarding the EEB and TPSS, Panelists were unconvinced of the design team's approach of contextual buildings that blended in with their surroundings. They suggested that these small pieces of infrastructure could be a branding opportunity that could create a unique identity for the TTC, and that providing a uniform design for all rather than unique designs for each would be a more interesting approach. Panel members saw the EEB and TPSS as opportunities to signal to the general public that, unbeknownst to them, a massive piece of infrastructure lies buried beneath their feet where thousands of people are being transported daily.
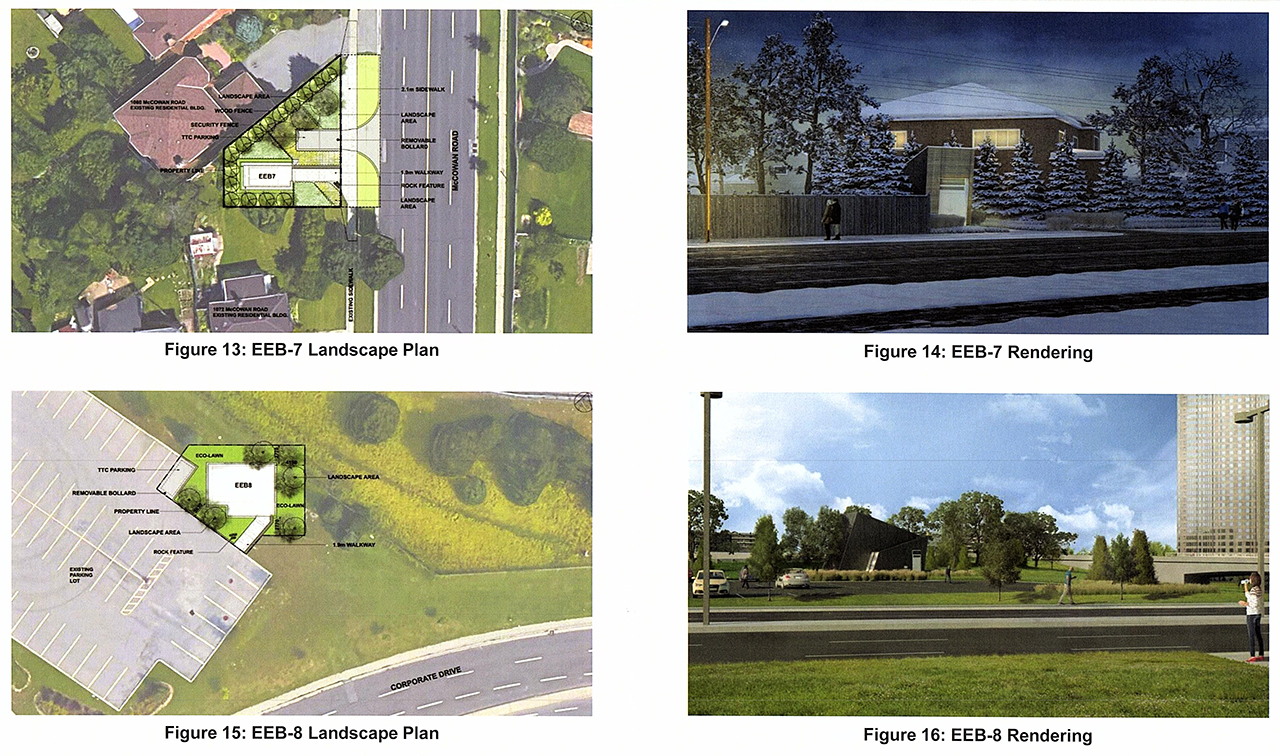 Plans and renderings of some EEBs, image courtesy of AECOM.
Plans and renderings of some EEBs, image courtesy of AECOM.
The Panel's comments can be neatly summarized by one member's statement: "With this, you'll just physically move people, but you won't really move them in terms of building a great city". They urged the design team not to squander the potential to rehabilitate one of the more "dysfunctional urban places in the city".
In the end, Panel members voted a majority in support of the design, but only on the condition that "the design team continues to work with the City and the TTC to future-proof the design for further connections".
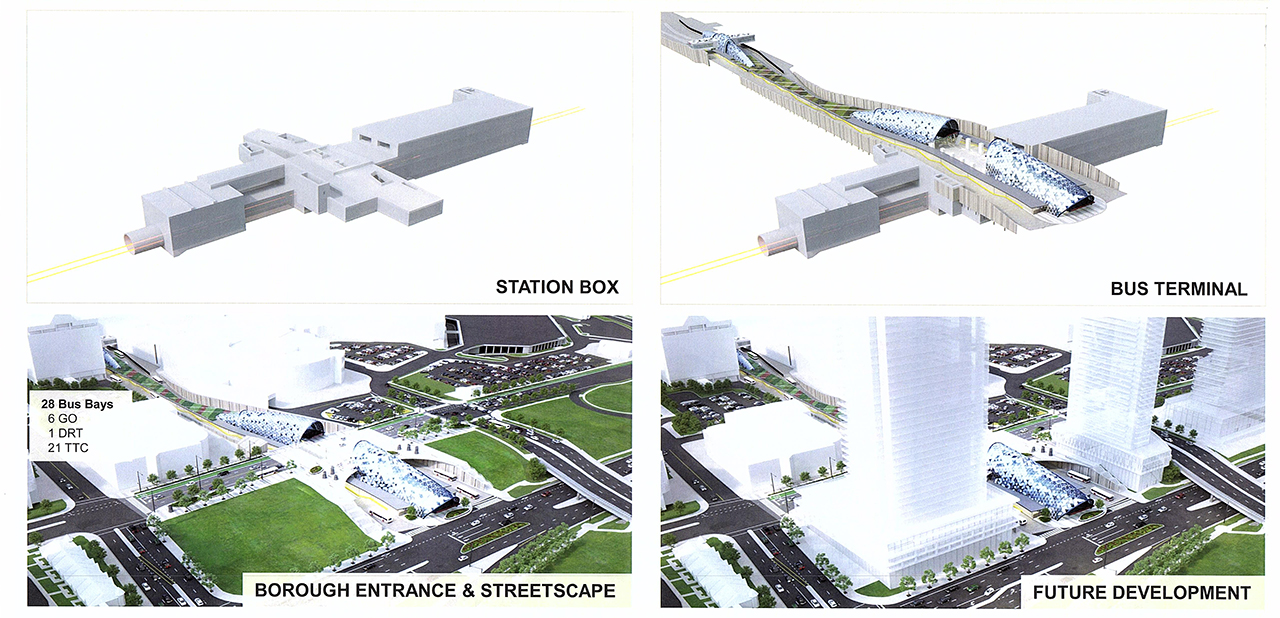 Components and renderings of Scarborough Centre Station, image courtesy of AECOM.
Components and renderings of Scarborough Centre Station, image courtesy of AECOM.
The next step for the Scarborough Subway Extension will be to authorize procurement and construction of the project. Staff will report to City Council in the first quarter of 2019 at the 30% design development stage and with a Class 3 cost estimate. At that point, it will be up to the new-look Council and whoever wins the mayoral race to decide whether this project should proceed.
We will be back with more updates on the Scarborough Subway Extension as they become available, but in the meantime, you can tell us what you think by checking out our dedicated Forum thread, or by leaving a comment in the space provided on this page.

 6.2K
6.2K 












