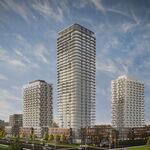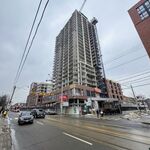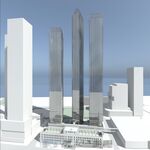Under construction at Toronto's Yonge and Bloor intersection, Mizrahi Developments' The One promises to break more new ground with a series of firsts for the city. The project designed by Foster + Partners and Core Architects will be the city and country's tallest building upon completion, the first local instance of high-rise top-down construction, and the first large-scale use of a hybrid exoskeleton support system in Toronto.
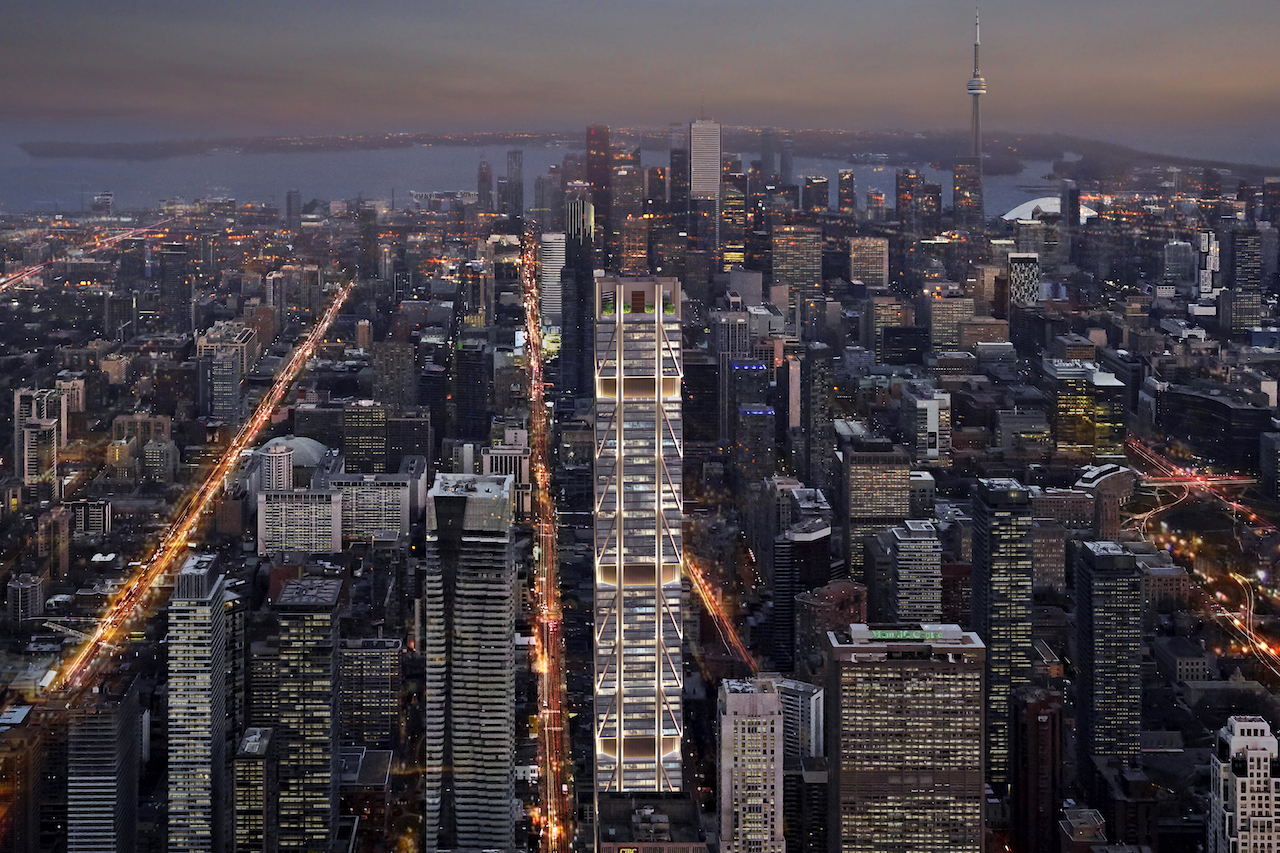 Looking south to The One and beyond, image courtesy of Mizrahi Developments
Looking south to The One and beyond, image courtesy of Mizrahi Developments
Similar to support systems implemented by Foster + Partners for the Gherkin in London and The Bow in Calgary, The One's hybrid exoskeleton places the bulk of the building's structural support system on the tower's exterior, transferring the tower's load down to the ground via eight 'super columns' grouped in four pairs, each pair supporting one side of the building.
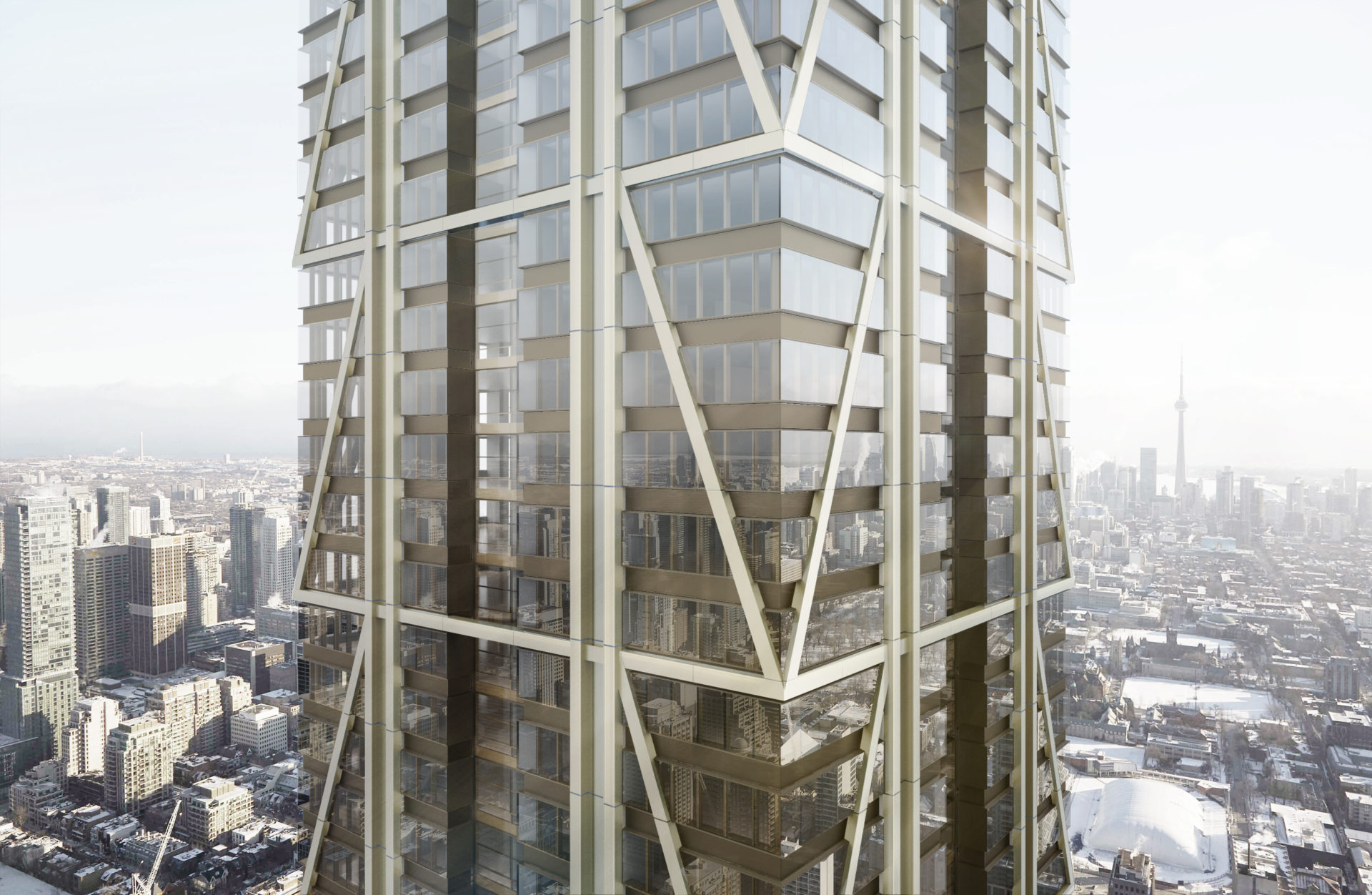 Hybrid exoskeleton system on The One, image courtesy of Mizrahi Developments
Hybrid exoskeleton system on The One, image courtesy of Mizrahi Developments
It took roughly 50 revisions of the plans to arrive at the 85-storey, 306.3-metre-high building now under construction, a process which included 3D printing each version in miniature form for testing. The project team examined various possibilities for massing, height, structural systems, and exterior expression, with the final plan utilizing wide expanses of glass and a bronze metallic truss system to set itself apart.
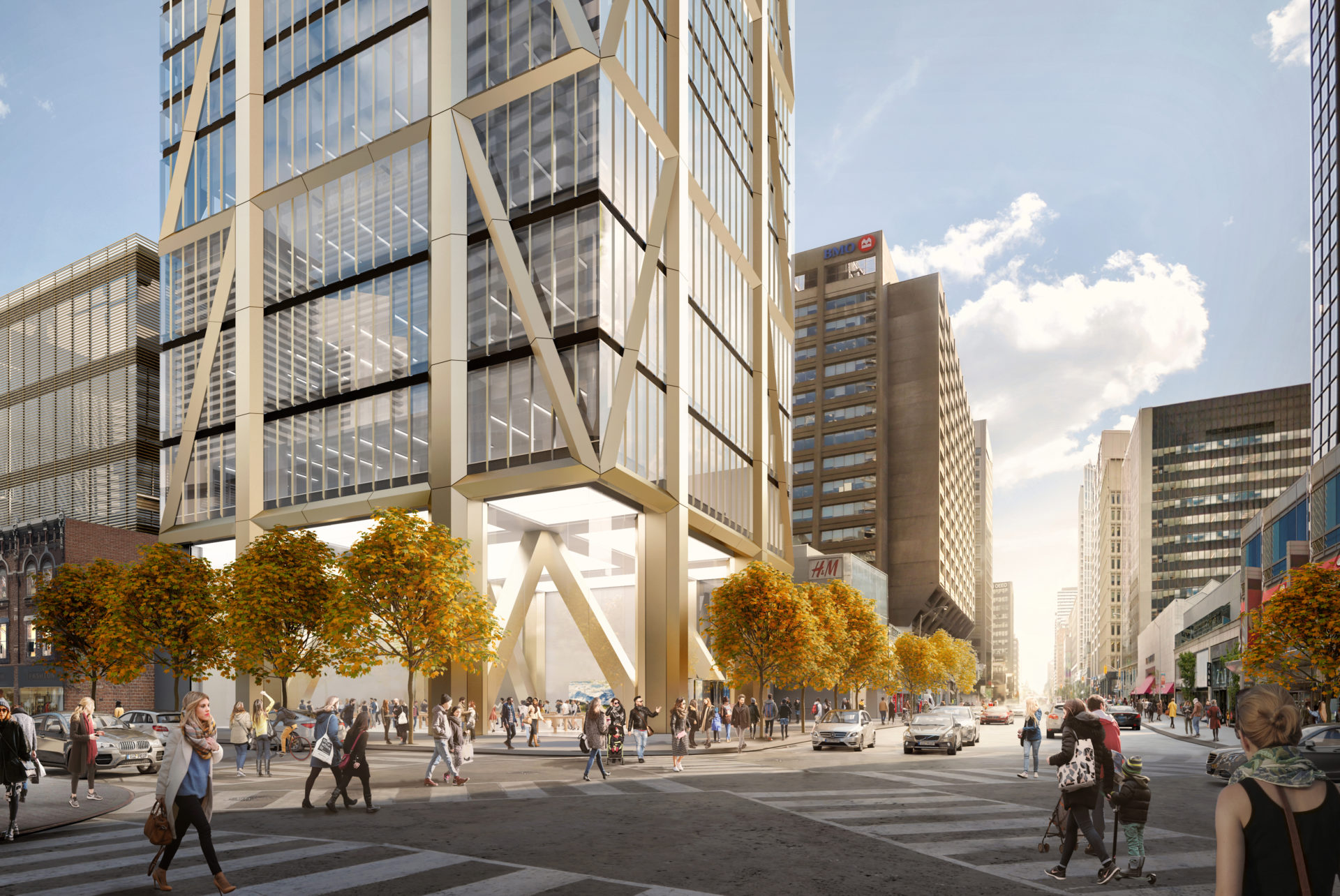 The One, image courtesy of Mizrahi Developments
The One, image courtesy of Mizrahi Developments
Along with the striking structural expressionism on the facades, the logic behind the hybrid exoskeleton extends to the interior opportunities created by not having to build structural columns and walls in the units. This has the advantage of creating wide open, naturally-lit floor plans with greater potential for layout customization. The project's website boasts that this system will also allow The One to be the first tower in Canada with corners where two sheets of glass meet.
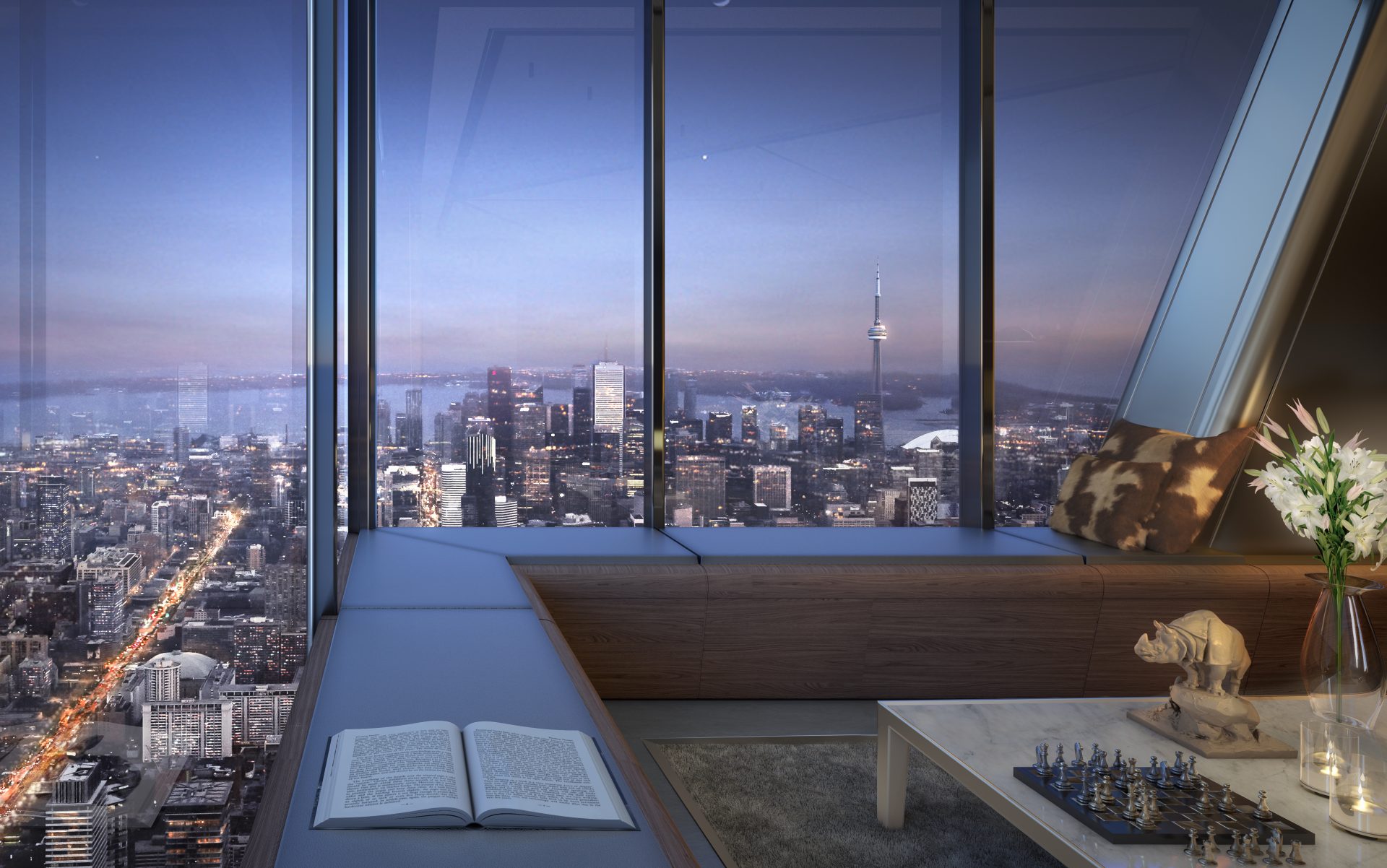 Suite interior at The One, image courtesy of Mizrahi Developments
Suite interior at The One, image courtesy of Mizrahi Developments
Additional information and images can be found in our database file for the project, linked below. Want to get involved in the discussion? Check out the associated Forum threads, or leave a comment in the field provided at the bottom of this page.

 5.9K
5.9K 



















