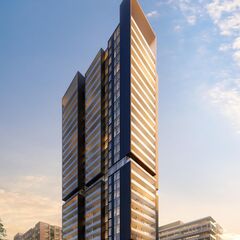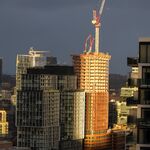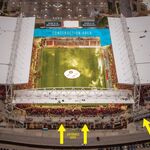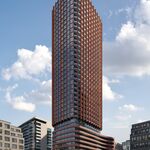Toronto's Regent Park community has been undergoing a major multi-phased redevelopment for a dozen years now, and work has recently begun to shift towards the development's third phase. Joining the ongoing phase three projects, early information regarding the south portion of Block 16 came to light at the end of 2016, revealing initial details about a mixed-use development containing a housing co-op and market-price condominiums, as well as office and retail space.
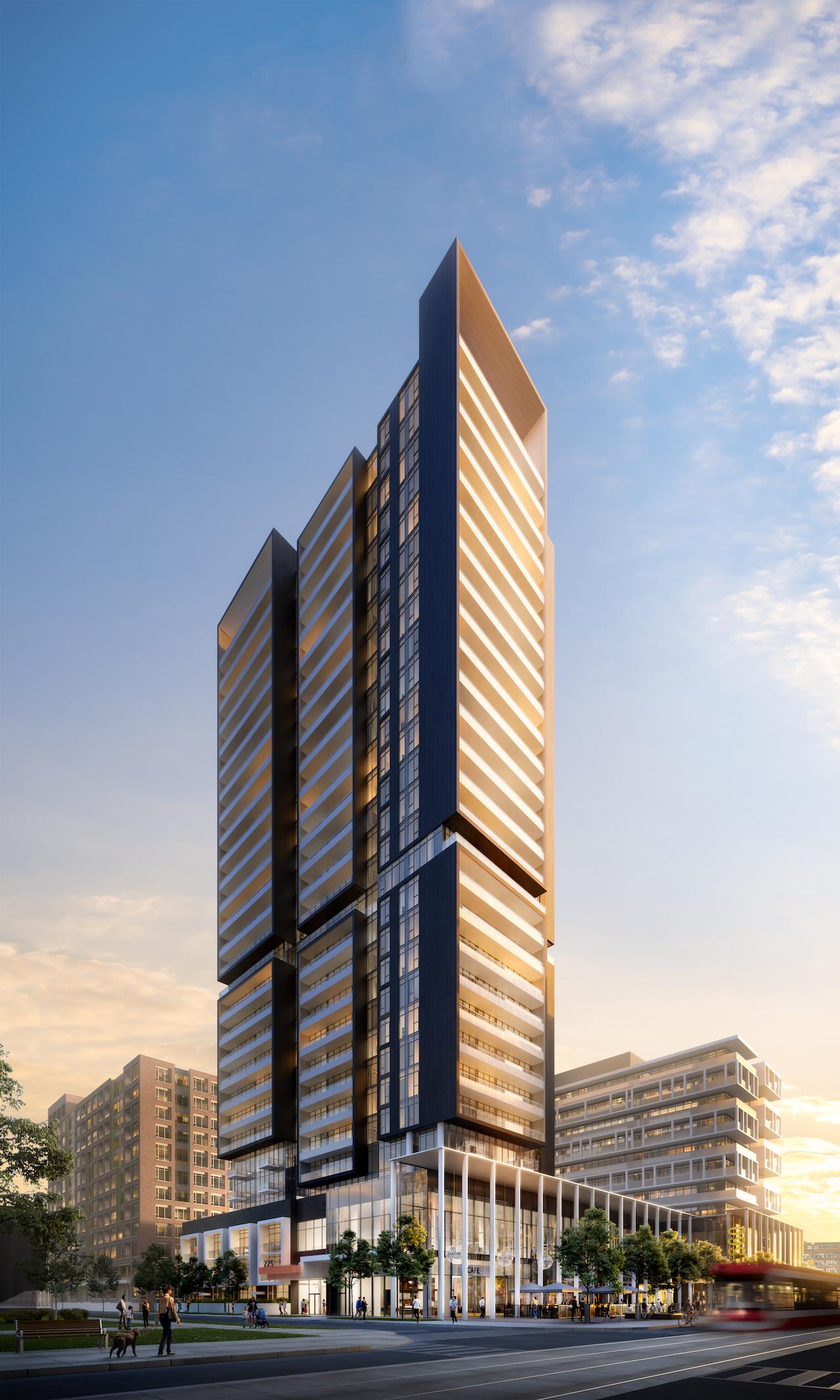 Daniels DuEast, image courtesy of The Daniels Corporation
Daniels DuEast, image courtesy of The Daniels Corporation
New marketing material from developer The Daniels Corporation now provides further information about the Core Architects-designed project's condominium component. Entering the market with the moniker DuEast Condominiums, the project follows in the footsteps of earlier market condominium projects in the area (The Wyatt, The Bartholomew, and The Sutton Collection, all of which reference the names of streets they occupy) that bolster the emerging sense of community in the area by embracing its Dundas (Du) East location within Regent Park.
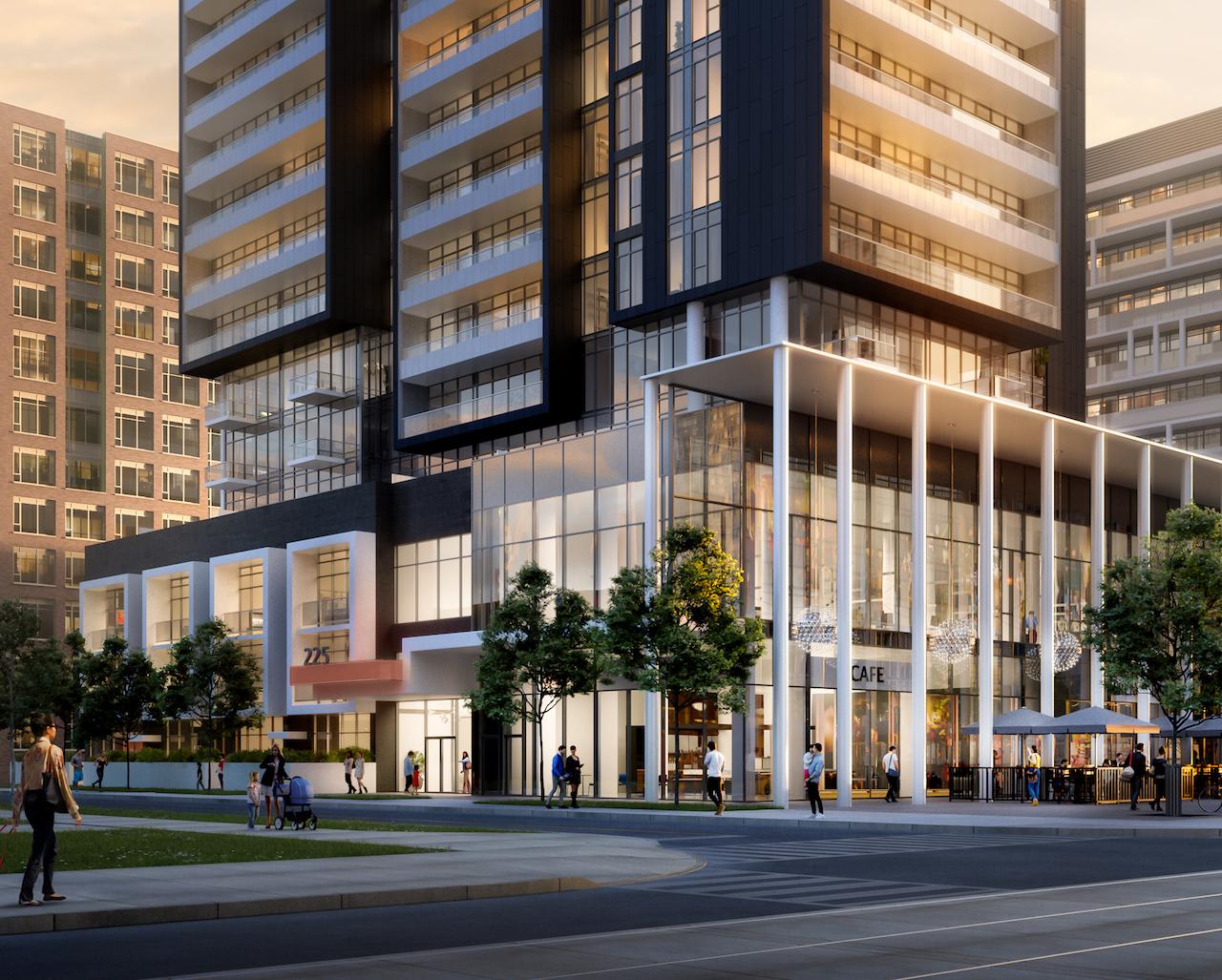 Podium, Daniels DuEast, image courtesy of The Daniels Corporation
Podium, Daniels DuEast, image courtesy of The Daniels Corporation
While specifics regarding the development's co-op, office, and retail components are still in development, we are now know that the project's condominium units will be available in studio to three-bedroom layouts, with prices starting from the high $200,000s. The project will also offer residents a collection of amenity spaces, with indoor spaces appointed by interior designers Mason Studio, and outdoor spaces by landscape architects Brook McIlroy.
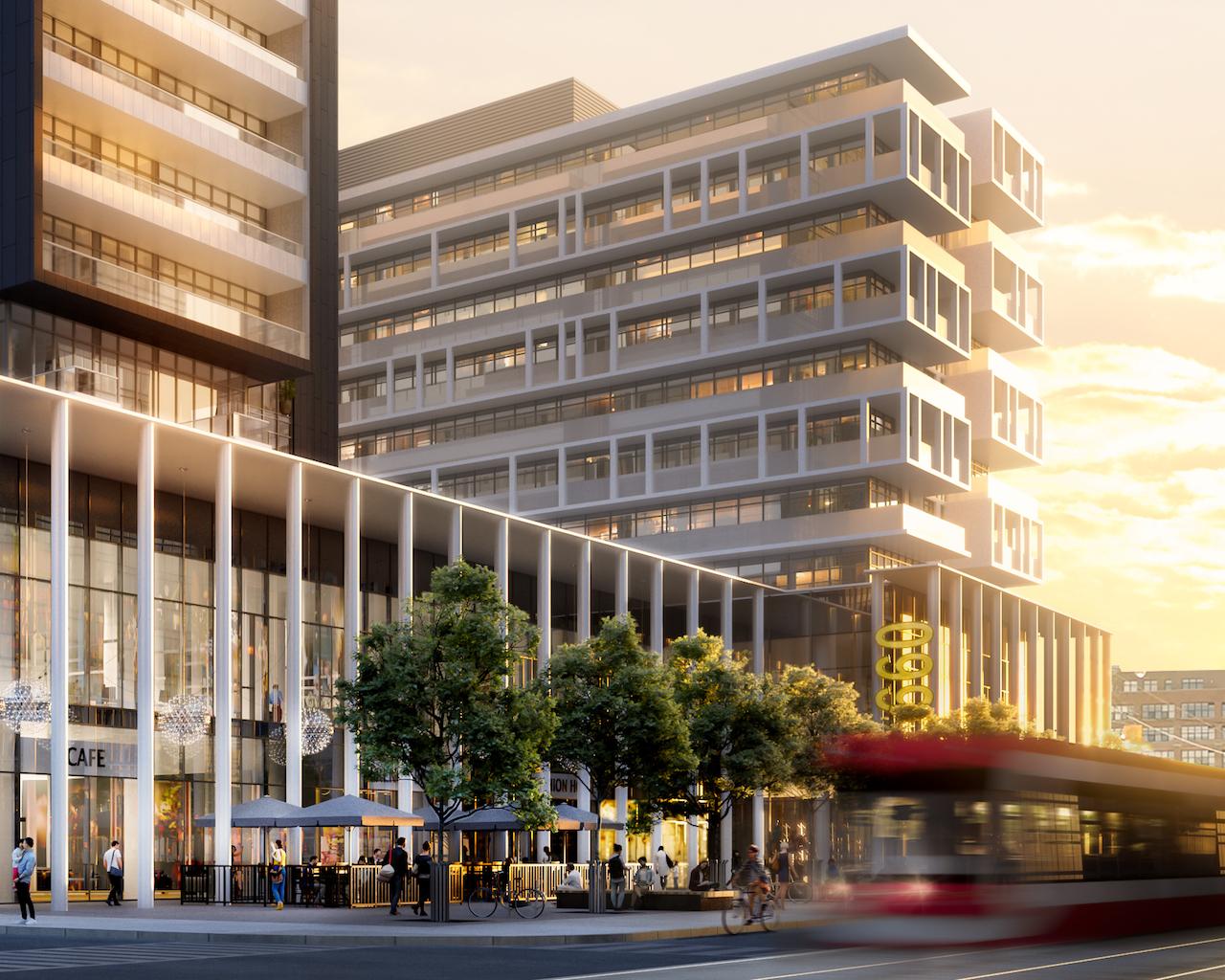 Mid-rise co-op component at Daniels DuEast, image courtesy of The Daniels Corporation
Mid-rise co-op component at Daniels DuEast, image courtesy of The Daniels Corporation
The most recent renderings depict some departures from the preliminary images revealed months ago, when an application for the project was first submitted to the City. The contrasting black and white aesthetic seen in preliminary images has evolved into a warmer and more textured look, featuring increased articulation. A comparison of the new and old iterations below outlines the various changes to the exterior envelope in the recent design.
The mid-rise co-op component's design has been heavily revised, with its syncopated black and white exterior re-worked, now appearing as a series of alternating and projecting volumes. While the project's overall massing appears largely unchanged, the main tower portion has revised to appear as two distinct volumes divided by a glazed mid-section.
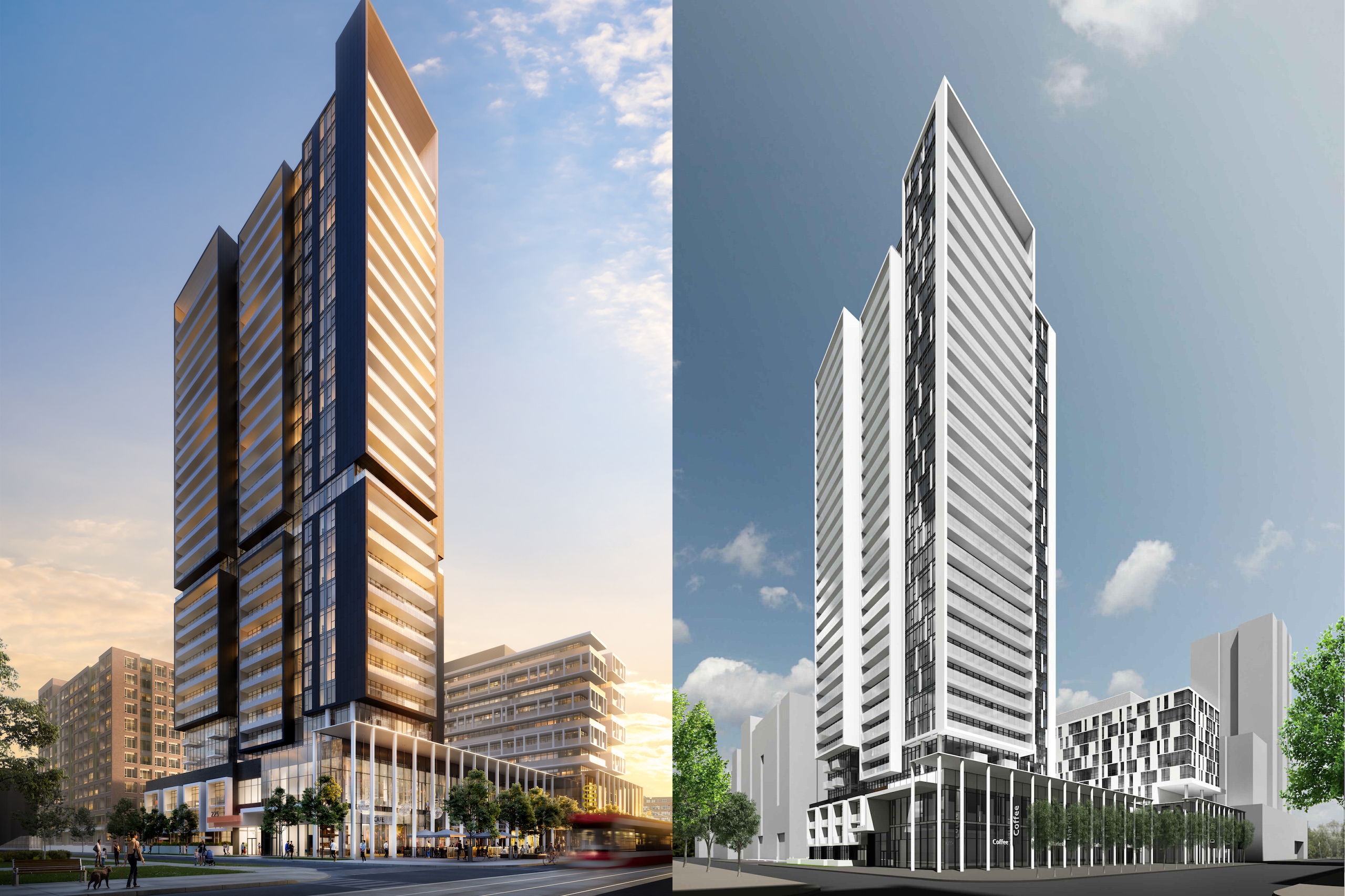 New (left) and old (right) iterations of Daniels DuEast, images via Daniels Corporation and submission to City of Toronto
New (left) and old (right) iterations of Daniels DuEast, images via Daniels Corporation and submission to City of Toronto
We will be sure to return with additional updates as new information about the project becomes available. In the meantime, existing information and renderings can be found in our Database file for the project, linked below. Want to get involved in the discussion? Check out the associated Forum threads, or leave a comment using hte field provided at the bottom of this page.
| Related Companies: | Core Architects, Isotherm Engineering Ltd., Live Patrol Inc., The Daniels Corporation |

 2K
2K 



