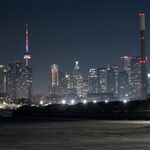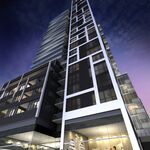It's the next great frontier of development, yet instead of cowboys and tumbleweed, you will likely only find brownfield sites and industrial complexes in Toronto's sprawling Port Lands. As developable land is becoming harder to assemble, the City is working toward unlocking the potential of the waterfront industrial district, seen as ideal given its proximity to natural landscapes and the Downtown Core. Recently, a set of new plans and images, presented in March to the Waterfront Toronto Board, has revealed details of the ongoing evolution of the Port Lands Precinct Plan, which offers some intriguing insight into the future of the area.
Three documents outline the design at various scales. First, an updated Port Lands Planning Framework presents a vision for the Port Lands as a whole, indicating suggested land use, built form, public realm, and transit in the area. Next, a more detailed plan is laid out for Villiers Island, the northwestern-most area of the district on the Essroc Quay, which will be the first part of the Port Lands developed following the planned naturalization of the mouth of the Don River. Finally, a comprehensive design has been presented of the proposed public spaces on Villiers Island, laying out the parks and waterfront spaces of the future community. UrbanToronto will be exploring the details of each of these plans in a trio of articles, beginning first with the Port Lands Planning Framework.
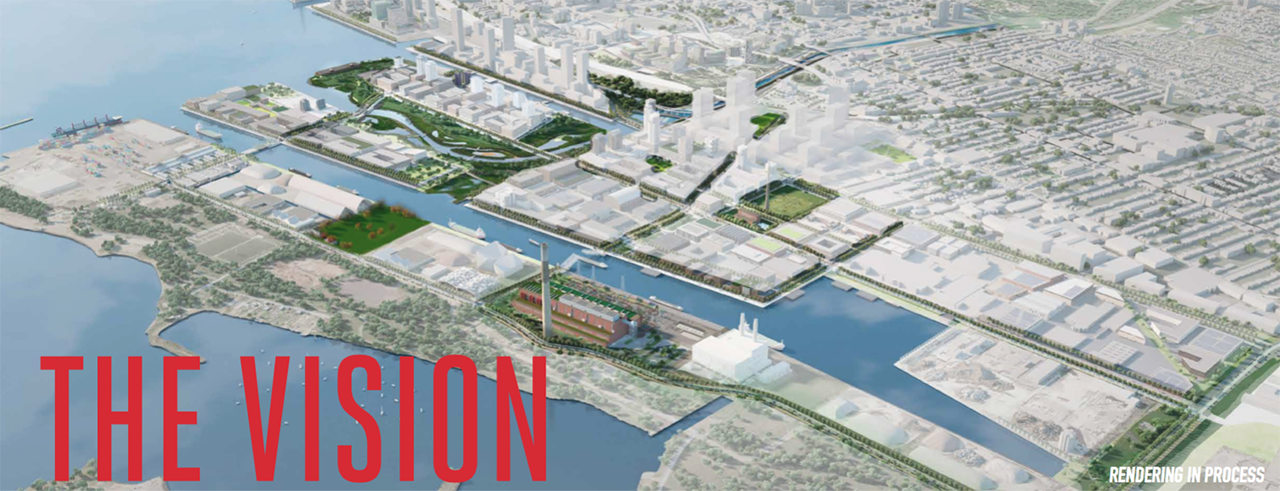 Conceptual rendering of the Port Lands, image courtesy of Waterfront Toronto.
Conceptual rendering of the Port Lands, image courtesy of Waterfront Toronto.
The Port Lands Planning Framework (PLPF) lays out a comprehensive vision for the future of the Port Lands, beginning with 12 objectives and 6 essential elements that define the desired character of the district and guide decision-making toward the creation of a complete neighbourhood. Based on these objectives and elements, planners have identified 7 transformational moves that implement their ideas and seek to develop the Port Lands into a thriving community. The 7 transformational moves will provide the basis from which we explore the details of Toronto's next great development district.
Transformational Move #1: The River and Greenway
The naturalization of the mouth of the Don River is central to the redevelopment of the Port Lands. Currently ending in a 90-degree turn into the Keating Channel, the Don will be redirected south and then west, emptying into the harbour south of Commissioners Street. The path will follow a more natural curve, and will be bordered by wetlands for most of its route. Also included in the PLPF is a Greenway, a linear block of natural green space that extends directly south from the Don and intersects with the lake near Cherry Beach. This also ties in to a proposed network of green spaces, explored later in more detail.
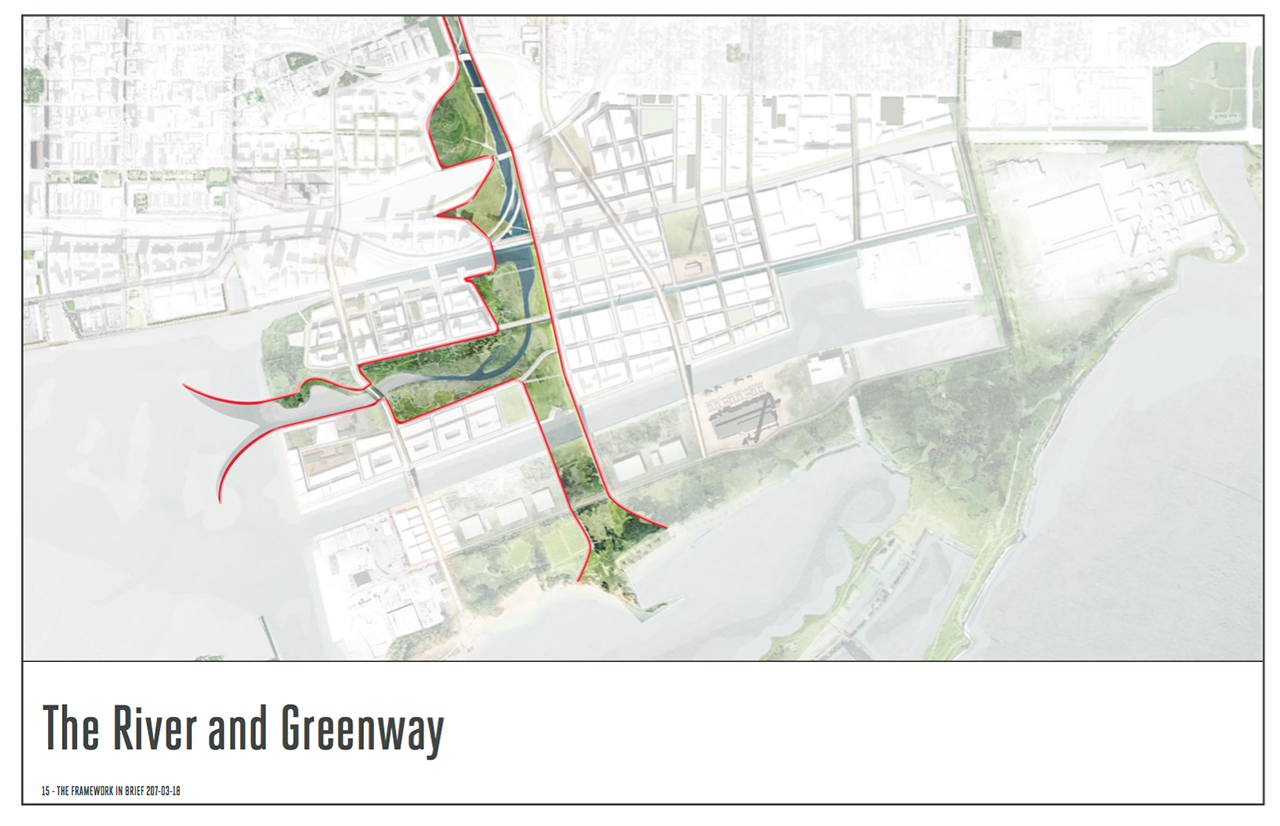 Plan of the River and Greenway, image courtesy of Waterfront Toronto.
Plan of the River and Greenway, image courtesy of Waterfront Toronto.
Transformational Move #2: Six Signature Streets
Currently, access to the Port Lands is restricted to only three main streets and a handful of smaller local roads, with only two of these—Cherry and Leslie Streets at the east and west extremities—leading to the southernmost area of the Port Lands along the lakeshore. In order to increase connectivity of the new neighbourhood to the rest of the city, planners are proposing six main streets that would provide key points of access into the Port Lands.
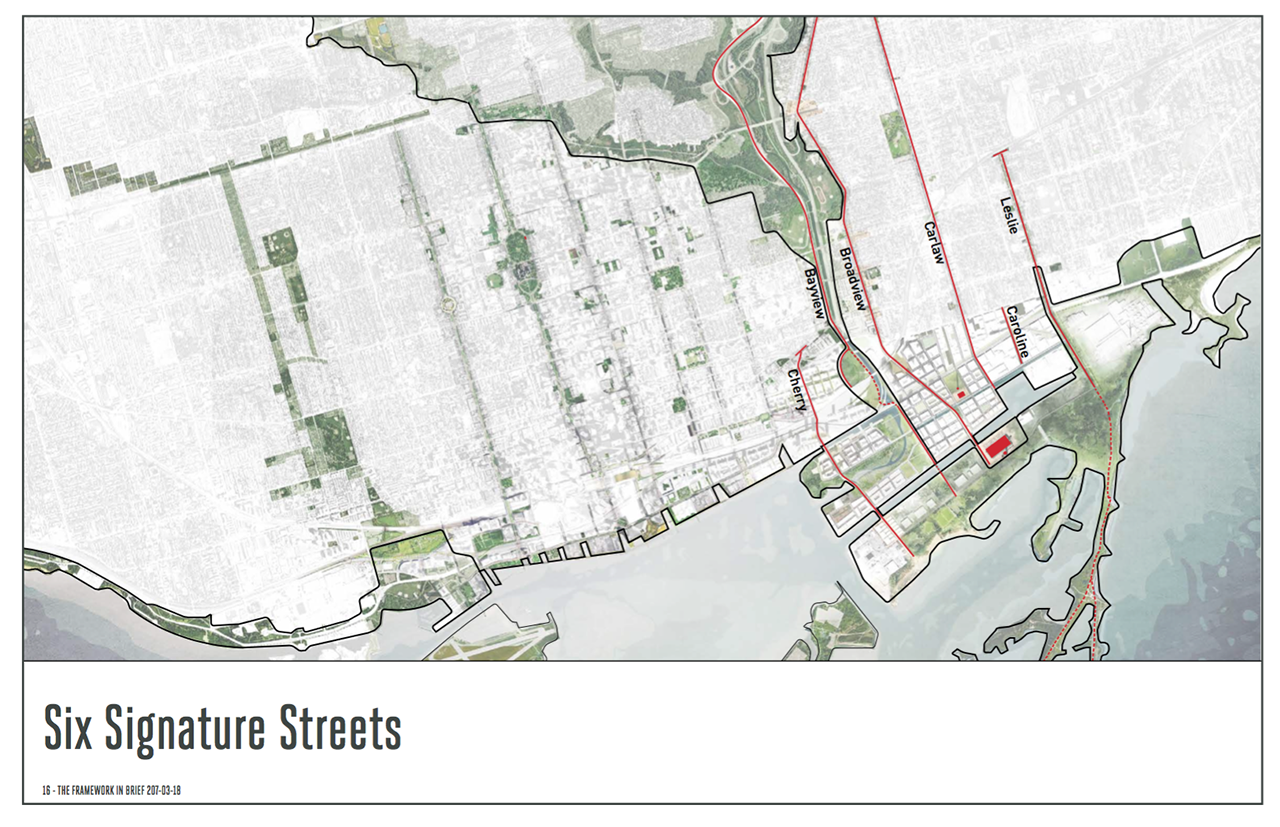 Map of the proposed six north-south connections, image courtesy of Waterfront Toronto.
Map of the proposed six north-south connections, image courtesy of Waterfront Toronto.
First, Cherry Street will be rerouted to untangle its messy intersection with Lake Shore Boulevard, passing through the upcoming 3C Waterfront development before heading into the Port Lands, reconnecting with its current path that ends at Cherry Beach. Moving east, an extension to the Bayview Avenue bike path—not, as previously reported, the street—is proposed that would skirt the eastern edge of Corktown Common, heading along the eastern edge of the Greenway before terminating at Unwin Avenue. Next, a southward extension of Broadview Avenue is proposed that would pass through the future East Harbour development and terminate at the Hearn Generating Station. Carlaw and Leslie Streets would maintain their current alignments, while between them, Caroline Street will be extended to meet Commissioners to provide a mid-block connection.
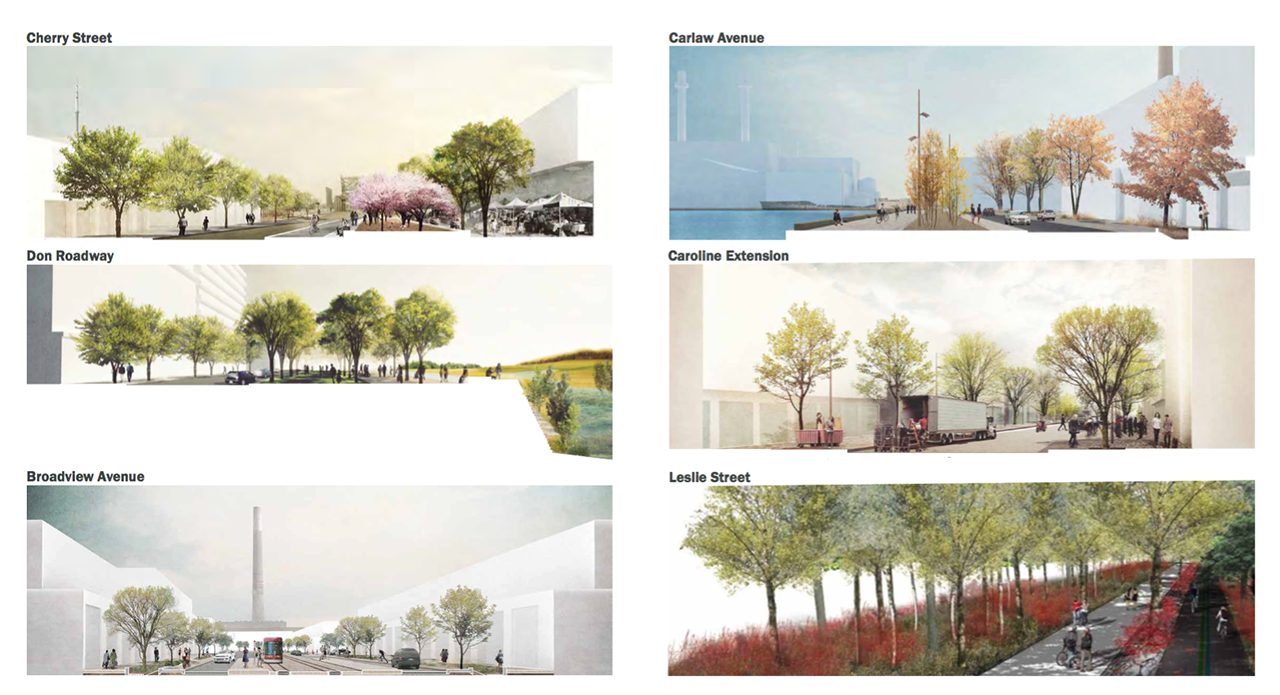 Conceptual renderings of the six signature streets, image courtesy of Waterfront Toronto.
Conceptual renderings of the six signature streets, image courtesy of Waterfront Toronto.
Transformational Move #3: Harbour-Wild Stitch
In addition to the six important north-south connections, four key east-west corridors have been identified that will connect the harbour with the "wild" eastern end of the Port Lands. Lake Shore Boulevard is identified as the northernmost one, which connects directly into the waterfront promenade along the East Bayfront. Commissioners Street and, to the south, Unwin Avenue are envisioned as key connecting roads across the district that provide potential for complete street design. Finally, the Ship Channel is identified as the fourth connector, as the port function and maritime uses currently existing in the area will be maintained and expanded, and are integral to the identity and character of the area.
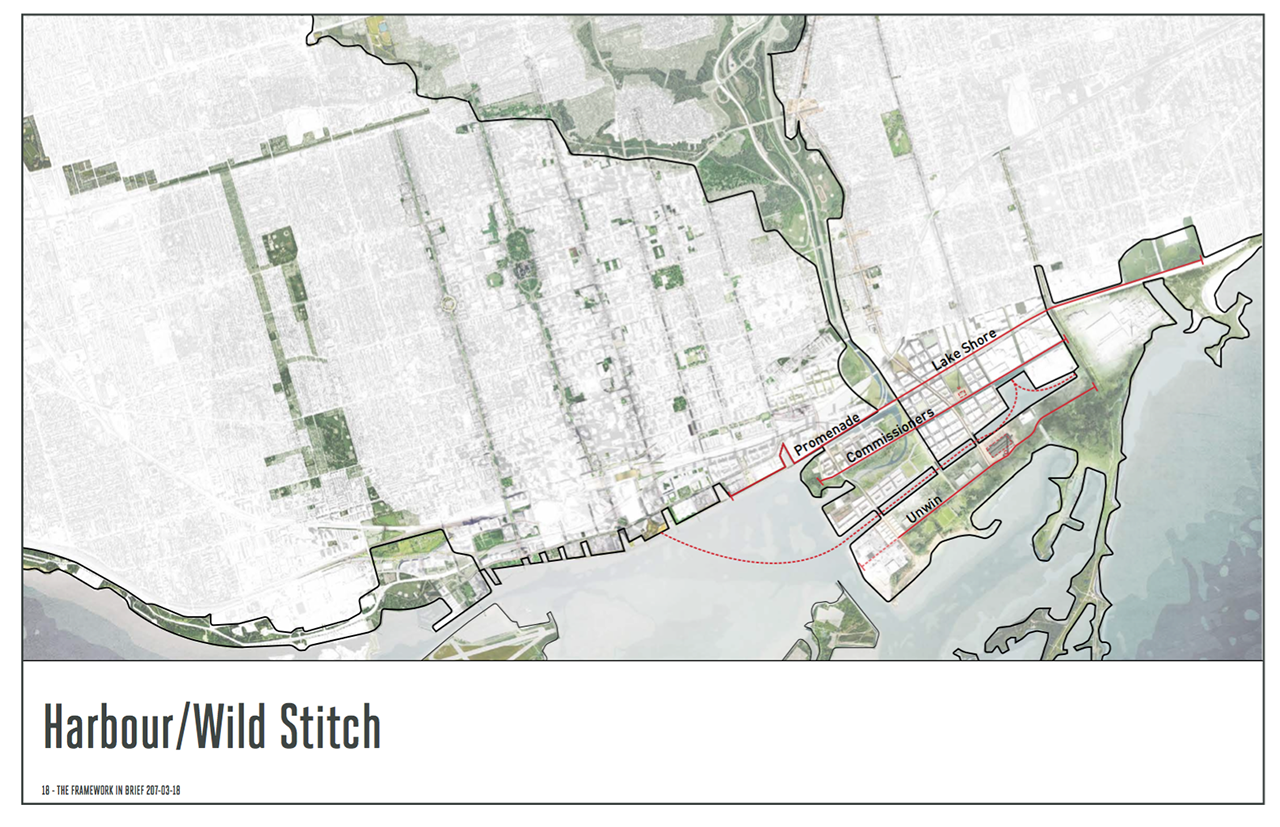 Map of the east-west connectors, image courtesy of Waterfront Toronto.
Map of the east-west connectors, image courtesy of Waterfront Toronto.
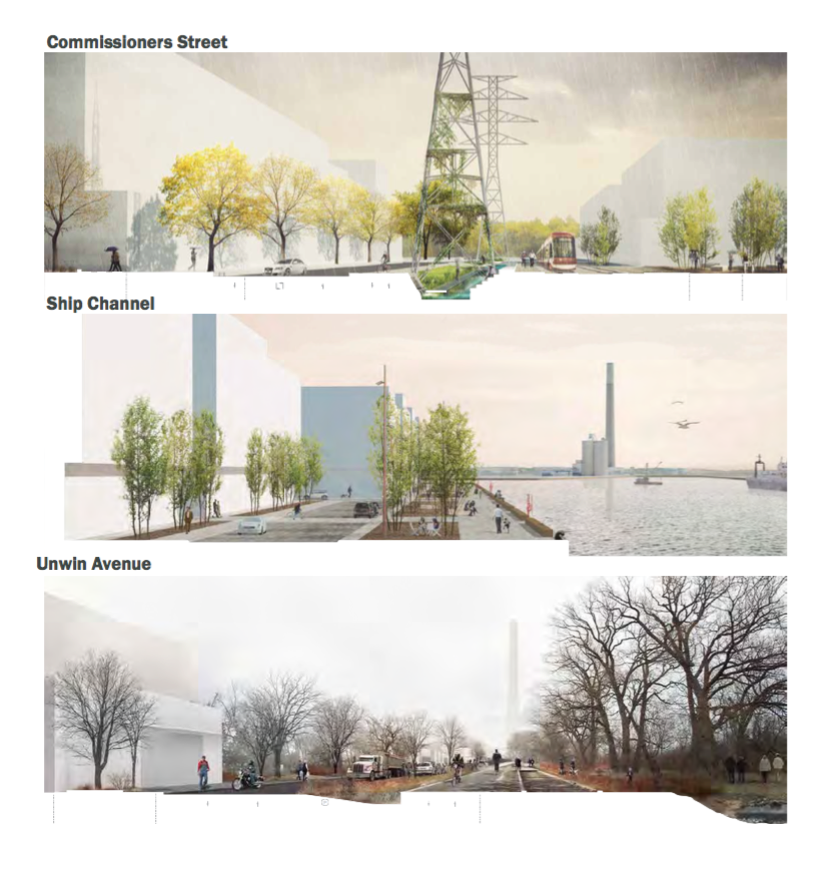 Renderings of proposed east-west connectors, image courtesy of Waterfront Toronto.
Renderings of proposed east-west connectors, image courtesy of Waterfront Toronto.
Transformational Move #4: Blue-Green Park Network
The Port Lands will feature plenty of open park space that will also include the water as an important resource among its network of public spaces. In addition to the Don River Naturalization and Greenbelt, four other key park features have been identified. The Ship Channel and Turning Basin are two important water elements that will be maintained and enhanced, while the existing McCleary Park will be extended south to Commissioners Street, with Leslie Street being retained as a 'Pastoral Gateway'.
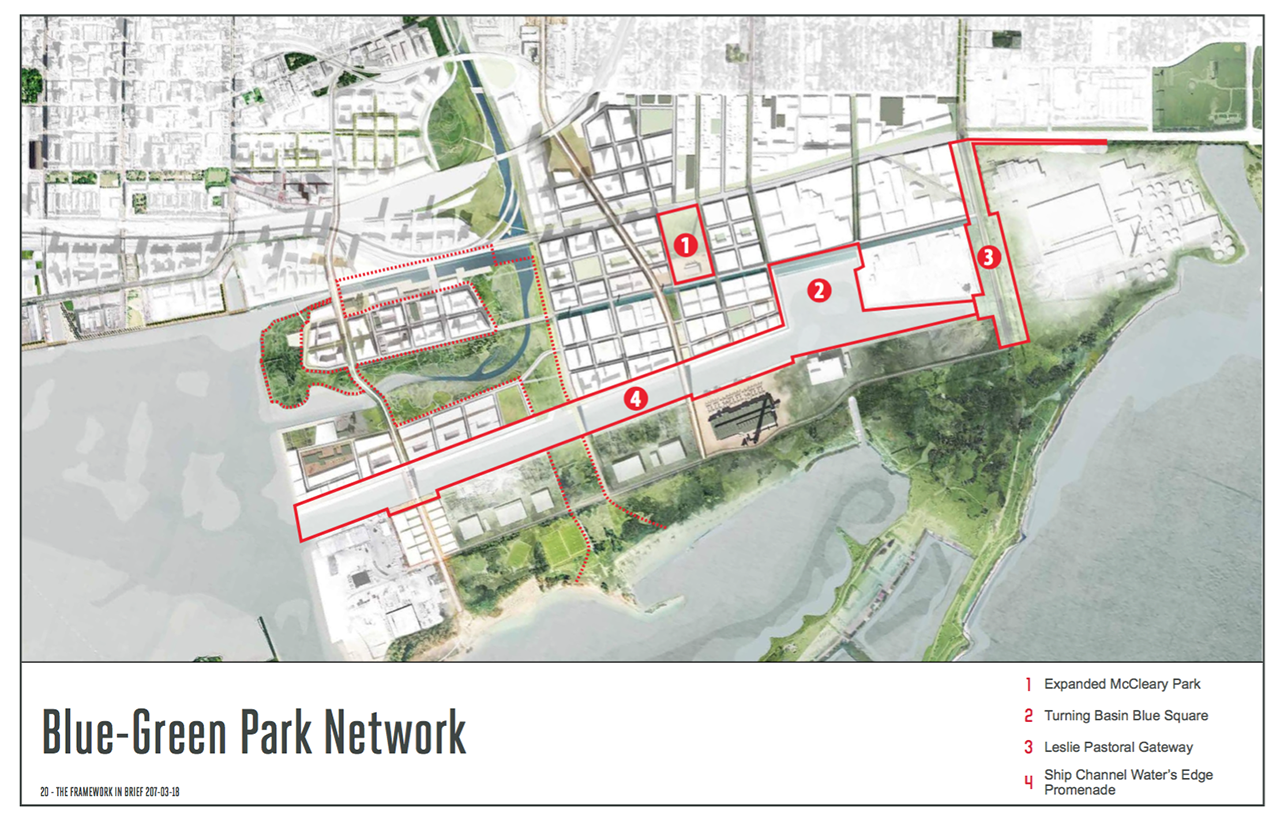 Map of the blue/green park features, image courtesy of Waterfront Toronto.
Map of the blue/green park features, image courtesy of Waterfront Toronto.
The PLPF provides a more in-depth look at the proposed green space in the Port Lands. In addition to the aforementioned main features, there will be a waterfront promenade along the Ship Channel and harbour, and plenty of linear green spaces within the Right of Ways of major roads. As well, the Plan identifies potential sizes and locations of future parks, open spaces, and privately-owned public spaces (POPS). Two proposed parks on Villiers Island are more defined than the others - to be explored in upcoming articles - while the existing green space along the lakeshore stretching from Cherry Beach to the Leslie Spit will be maintained as is.
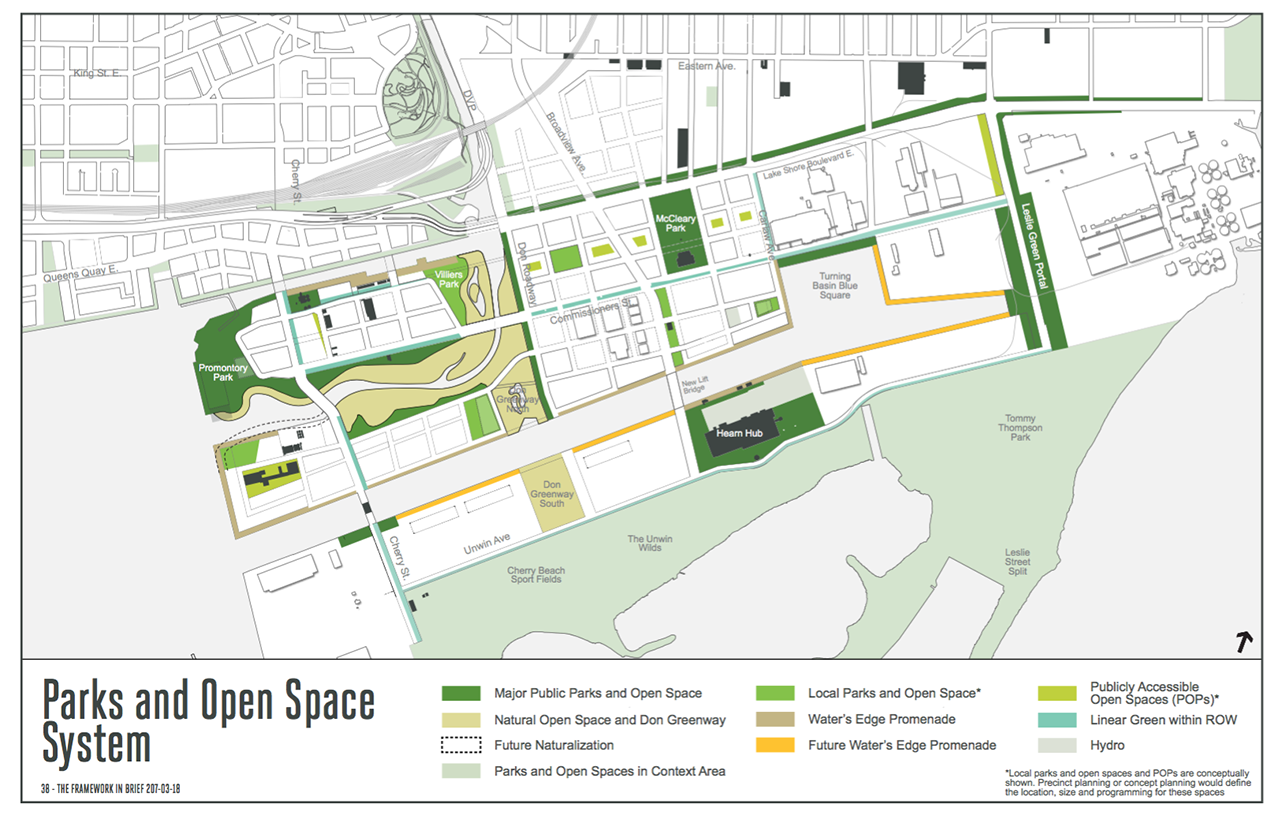 Map showing proposed green spaces, image courtesy of Waterfront Toronto.
Map showing proposed green spaces, image courtesy of Waterfront Toronto.
Transformational Move #5: Seven Destinations
Spread throughout the Port Lands are seven hubs envisioned as important cultural centres, public spaces, community centres, event venues, or places of attraction that will appeal to a city-wide audience and contribute to the identity of Toronto. Moving clockwise around the Port Lands, we begin with Promontory Park on Villiers Island, which is a large green space providing vistas across the harbour containing event spaces and a 'catalytic use' that will appeal to all Torontonians. To the northeast, the Keating Channel is slated for destination retail and a 'high level of activation', connecting to the mainland to the north. Further east, the Commissioners Incinerator, a listed heritage building, will anchor the south end of McCleary Park and is envisioned as a future community hub and creative incubator.
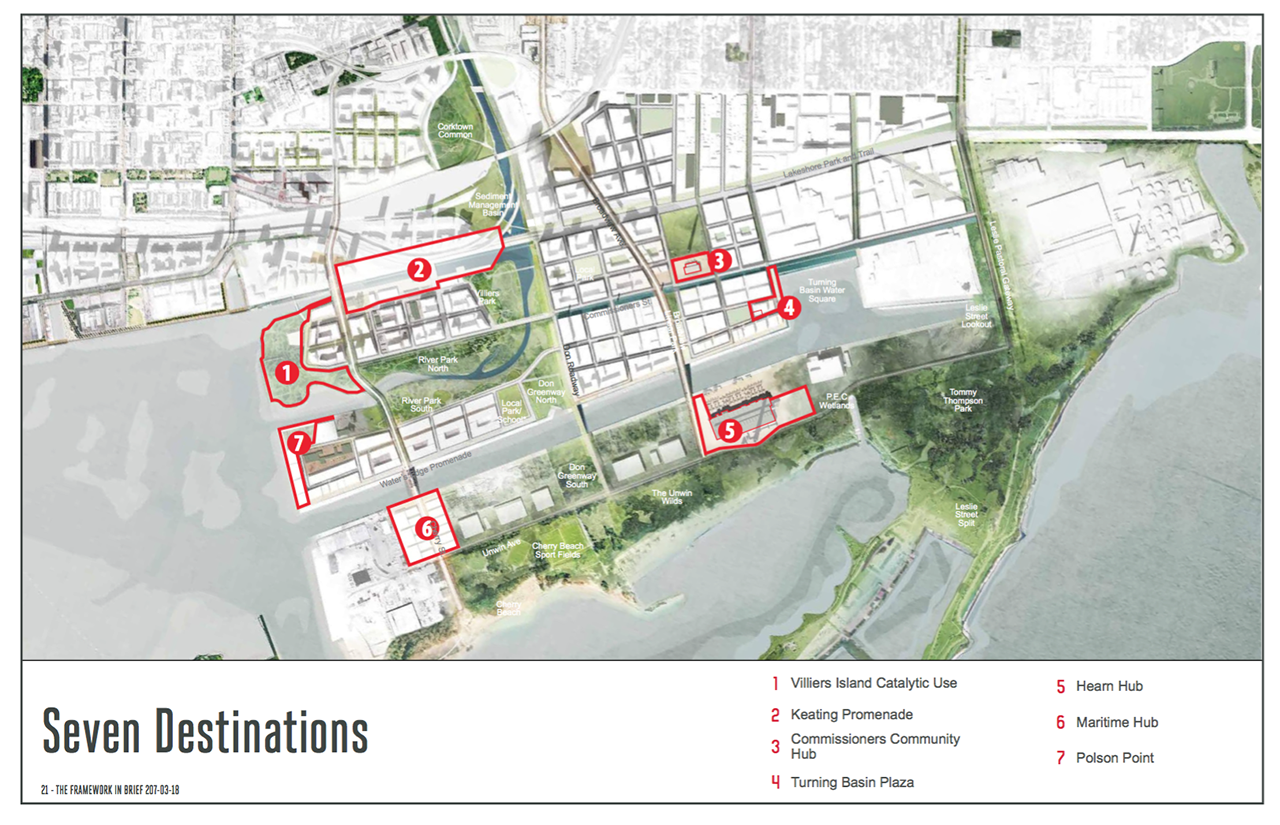 Map of the seven destinations, image courtesy of Waterfront Toronto.
Map of the seven destinations, image courtesy of Waterfront Toronto.
Heading south, Turning Basin Plaza is proposed as a 'land extension of the blue square' that will frame the Turning Basin and cater to the local film industry. Further south, the Hearn Generating Station, a listed heritage building and behemoth of a structure that recently hosted the 2016 Luminato Festival, is slated to become the Port Lands' most prominent landmark with a mix of not-yet-defined uses, hinting at a possible adaptive reuse of the aging building. Moving west, a Maritime Hub is envisioned on Cherry Street, which would be a collection of commercial buildings catering to the local workers and recreationists. Finally, turning north to Polson Pier, Polson Point will serve as a public gathering place along the harbour, complementing nearby Promontory Park.
Transformational Move #6: Unique and Memorable Places
The PLPF lays out a proposal for 11 distinct neighbourhoods over 4 defined districts. The Lower Don Lands district is located in the northwest quadrant and will mainly be devoted to mixed-use residential development, featuring plenty of open green space. The Film Studio District, centred around the Broadview corridor, will be an employment and mixed-use area that is an extension of the local film industry, which is currently concentrated south of Eastern Avenue. Finally, the East Port district in the northeast quadrant will maintain a light industrial use, while the South Port district, encompassing the entire southern portion of the Port Lands, will maintain and expand upon its current port function, keeping the existing industry in the area while mixing in destination hubs that connect back to the community.
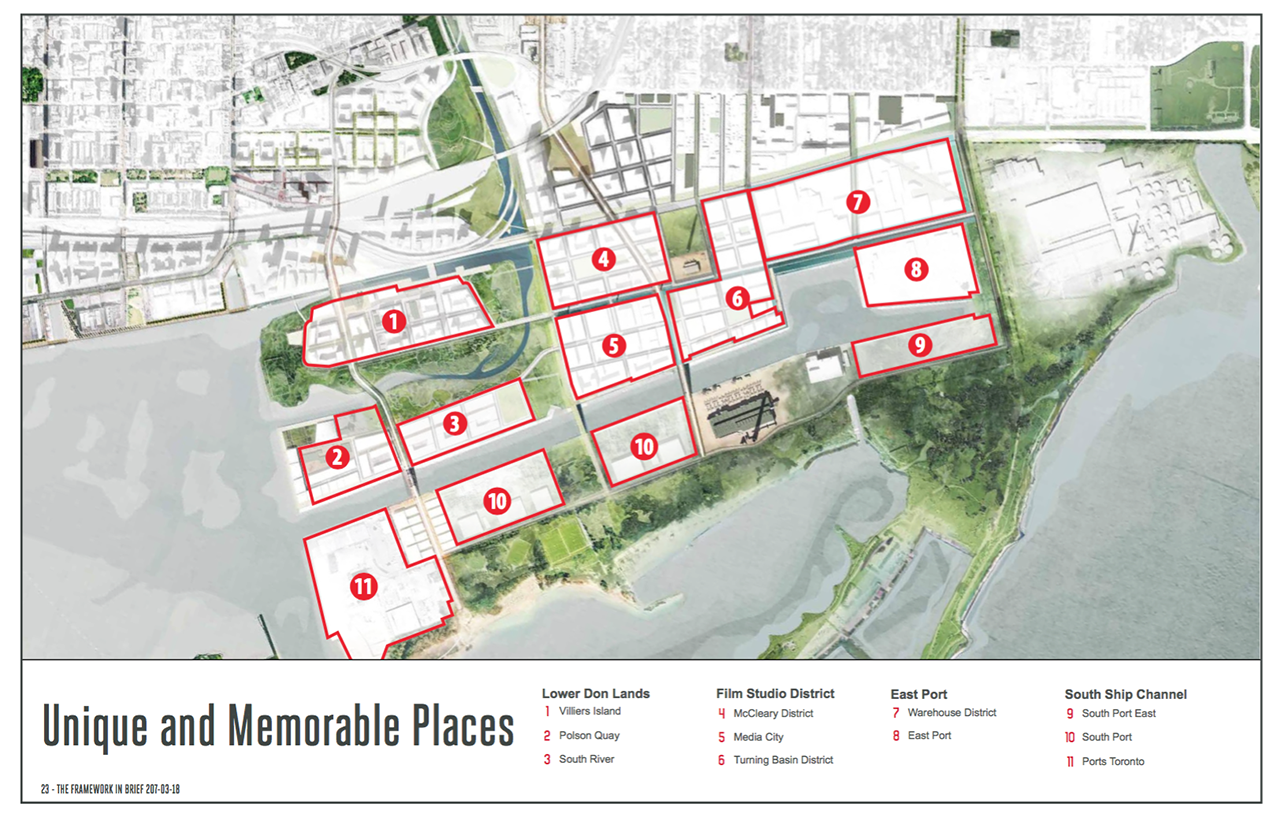 Map of the neighbourhoods, image courtesy of Waterfront Toronto.
Map of the neighbourhoods, image courtesy of Waterfront Toronto.
The PLPF delves into further detail and puts forward a proposed land use map. It is interesting to note that the majority of the Port Lands will be retained as employment or industrial functions, and that the residential and commercial zones occupy less than half of the land, situated in the northwest corner closer to Downtown. However, the Plan includes plenty of opportunities for integrating the various uses. The Hearn and Maritime Hubs are placed amidst the port areas, while a waterfront promenade around the Ship Channel and a network of green spaces weaves each of the neighbourhoods together.
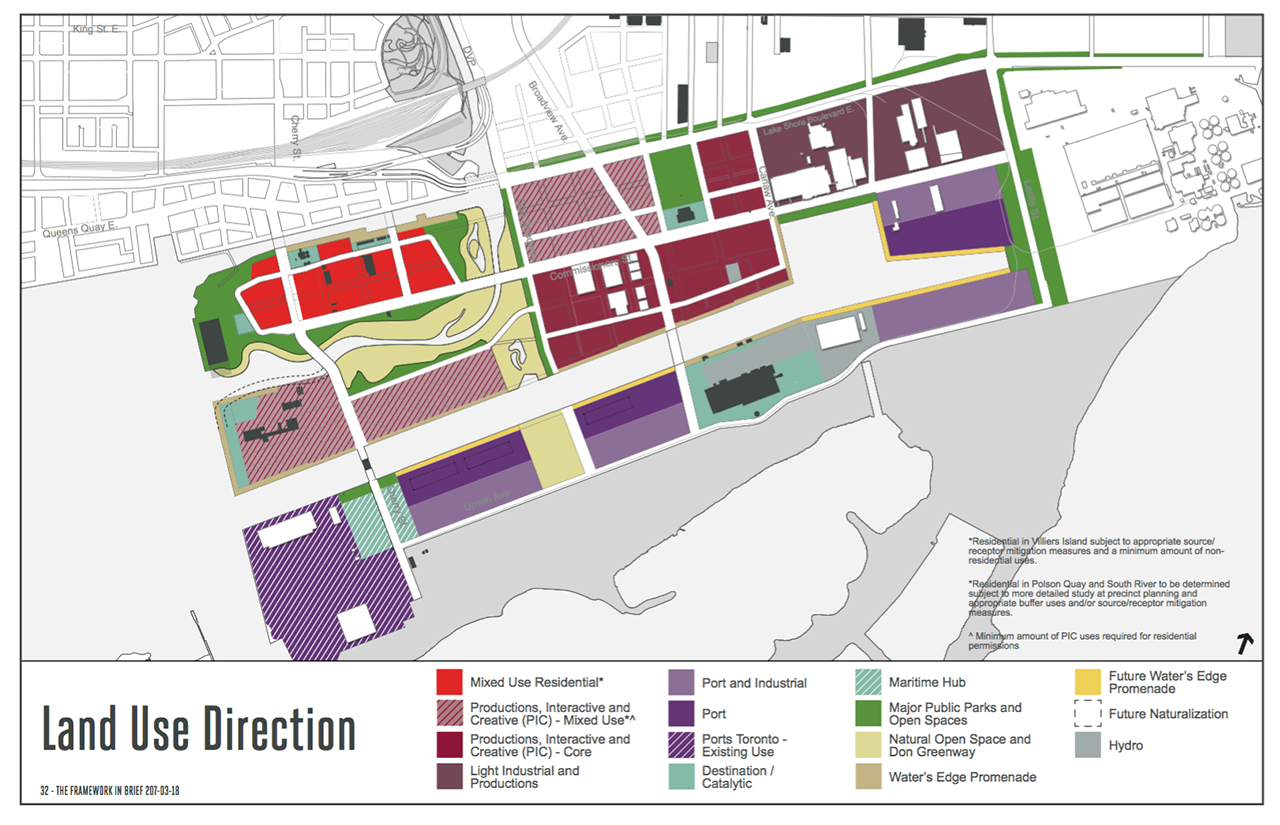 Map showing land use, image courtesy of Waterfront Toronto.
Map showing land use, image courtesy of Waterfront Toronto.
The document also highlights areas that could be used to animate the streetscape, either through retail or complementary uses to nearby amenities. The map also highlights important heritage structures in the area that are intended to be preserved in some form.
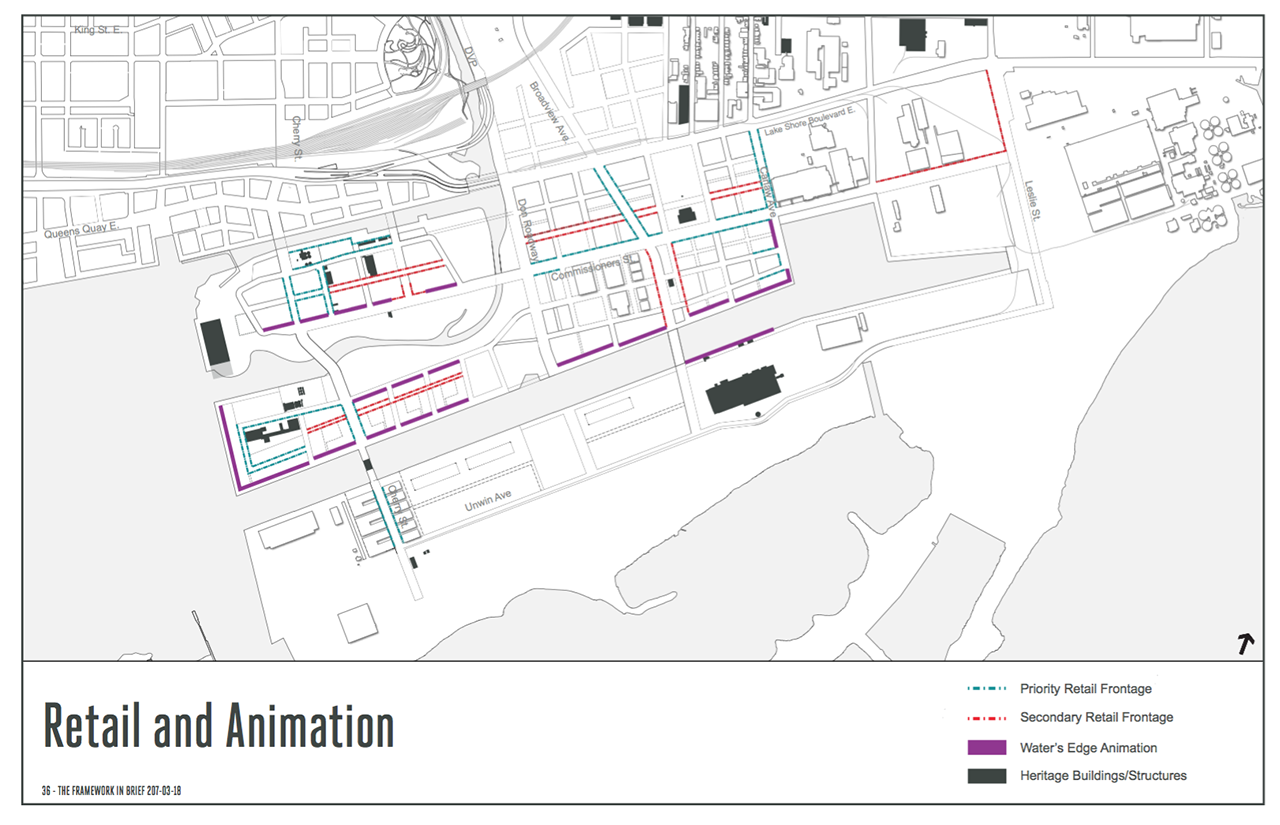 Map showing retail and animation areas, image courtesy Waterfront Toronto.
Map showing retail and animation areas, image courtesy Waterfront Toronto.
Finally, rough estimates of resident and job concentrations are given for two of the upcoming mixed-use neighbourhoods. Villiers Island is proposed to contain 4,865 residential units and 105,000 square metres of non-residential space, providing for 8,200 to 10,700 residents and roughly 2,900 jobs. The McCleary District to the east will contain 4,700 residential units and 175,000 square metres of non-residential space, providing for 8,000 to 10,500 residents and roughly 4,000 jobs. Of the residential units, 71-75% would be market ownership and 16-20% would be affordable rental units, with roughly 25% of the total dwellings reserved for larger family units. Both districts would be predominantly mid-rise.
Transformational Move #7: Resilient Urban Structure
Th proposed block and street network is aimed at creating a diverse precinct that can be easily adapted to future uses. The PLPF is meant to be flexible, and lays out a rough framework of roads, green spaces, and land uses that can evolve to meet future needs.
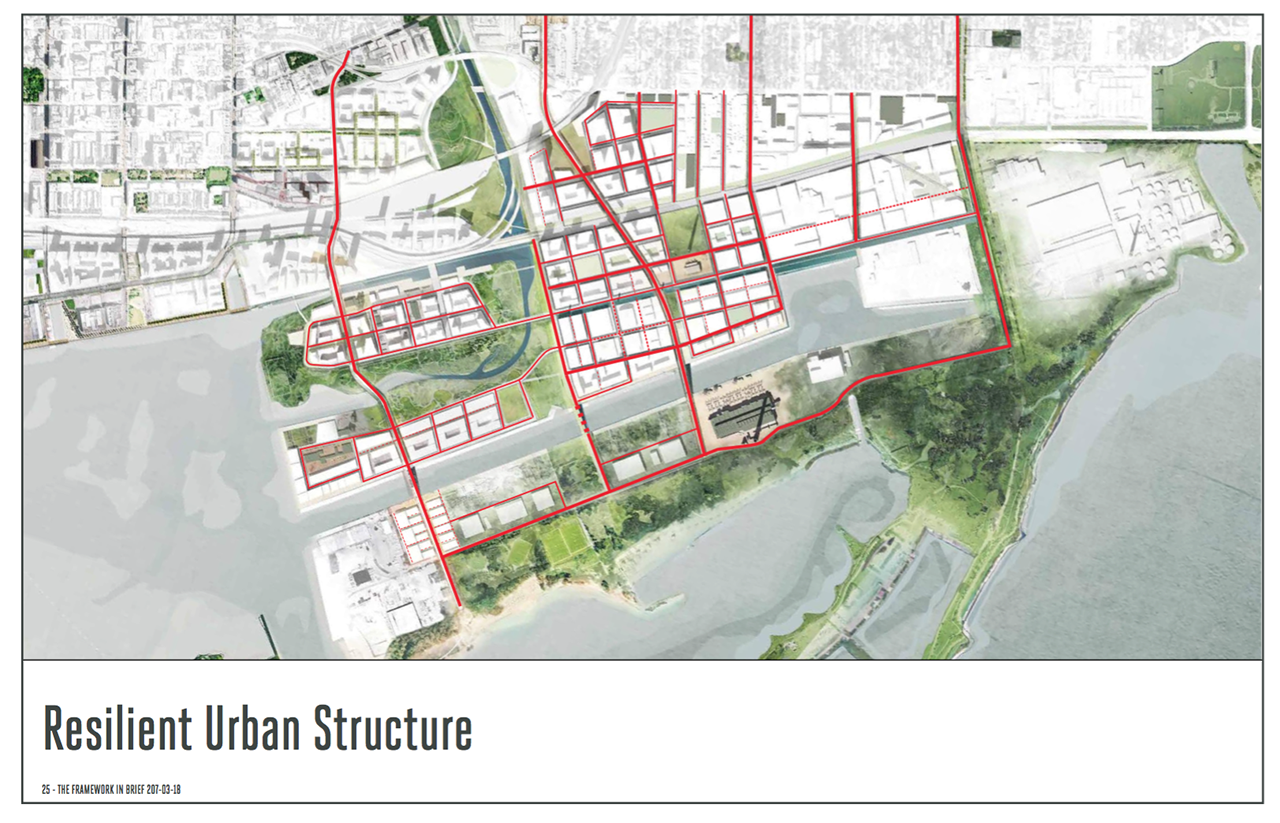 Image showing the street grid, image courtesy of Waterfront Toronto.
Image showing the street grid, image courtesy of Waterfront Toronto.
One important aspect is also included in the presentation that by this point, most of our readers night be itching to know about: public transit. A map outlines an intriguing transit network through the area, based off of the future (but not yet funded) network adopted by the City. Of note is an extended streetcar line along Cherry Street south to the Ship Channel, which also connects to a future eastern extension of the Queens Quay streetcar. Commissioners Street would host a new streetcar line connecting to Leslie Street, while the Broadview Avenue streetcar line will extend south into the Port Lands, providing direct access to the future East Harbour transit hub. Of particular note is the inclusion of a future spur of the Broadview streetcar leading directly to the Hearn site, signalling the importance that this structure is envisioned to have within the city.
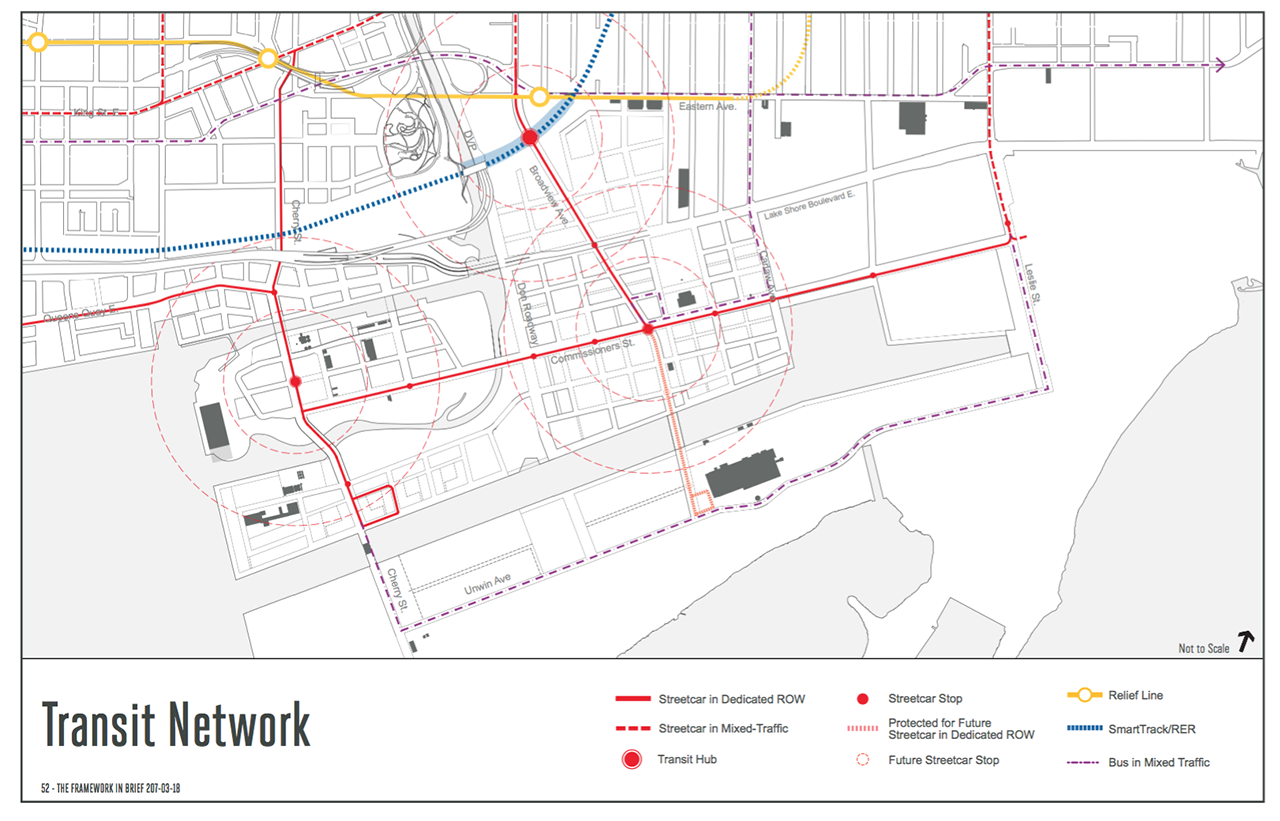 Map showing proposed transit network, image courtesy of Waterfront Toronto.
Map showing proposed transit network, image courtesy of Waterfront Toronto.
This is only a brief overview of what was included as part of the Port Lands Planning Framework. The full presentation can be found here, and includes further details on infrastructure, cultural resources, public realm, sustainability, and more. The Planning Framework will go before the Planning and Growth Committee at the end of May, and is scheduled to head to City Council in July.
Next up, we will explore in detail the Villiers Island Precinct Plan, the first part of the Port Lands slated for redevelopment. In the meantime, you can tell us what you think by checking out the associated Forum thread, or by leaving a comment in the space provided on this page.
EDITOR'S NOTE: This story was amended to reflect the fact that the Bayview bike path is being extended to the south, and not the street itself, as previously reported.
| Related Companies: | GeoSolv Design + Build , LEA Consulting, Tarra Engineering & Structural Consultants Inc |

 13K
13K 




























