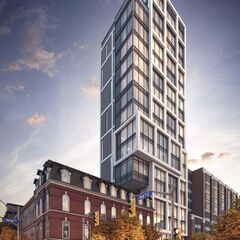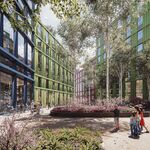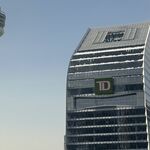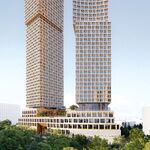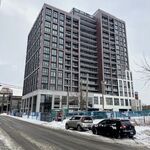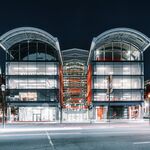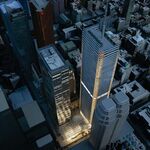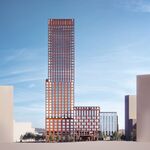As developable land becomes more scarce in Downtown Toronto, new developments are being proposed for increasingly small and restricted plots of land. The latest of these proposals is an interesting plan submitted to the City of Toronto a few days ago on behalf of property owner York London Holdings, proposing a slender residential tower tucked behind a heritage property at 187 King Street East.
The luxury condominium development—to be known by the address 65 George Street—would rise behind the heritage 4-storey circa 1879-1880 building, originally known as the Little York Hotel. Designed by Core Architects, the 17-storey, 72-metre-tall condominium tower would contain just 16 units, with each level housing just one full-floor 2-bedroom + den suite, each with direct elevator access, and with either a private outdoor terrace or balcony.
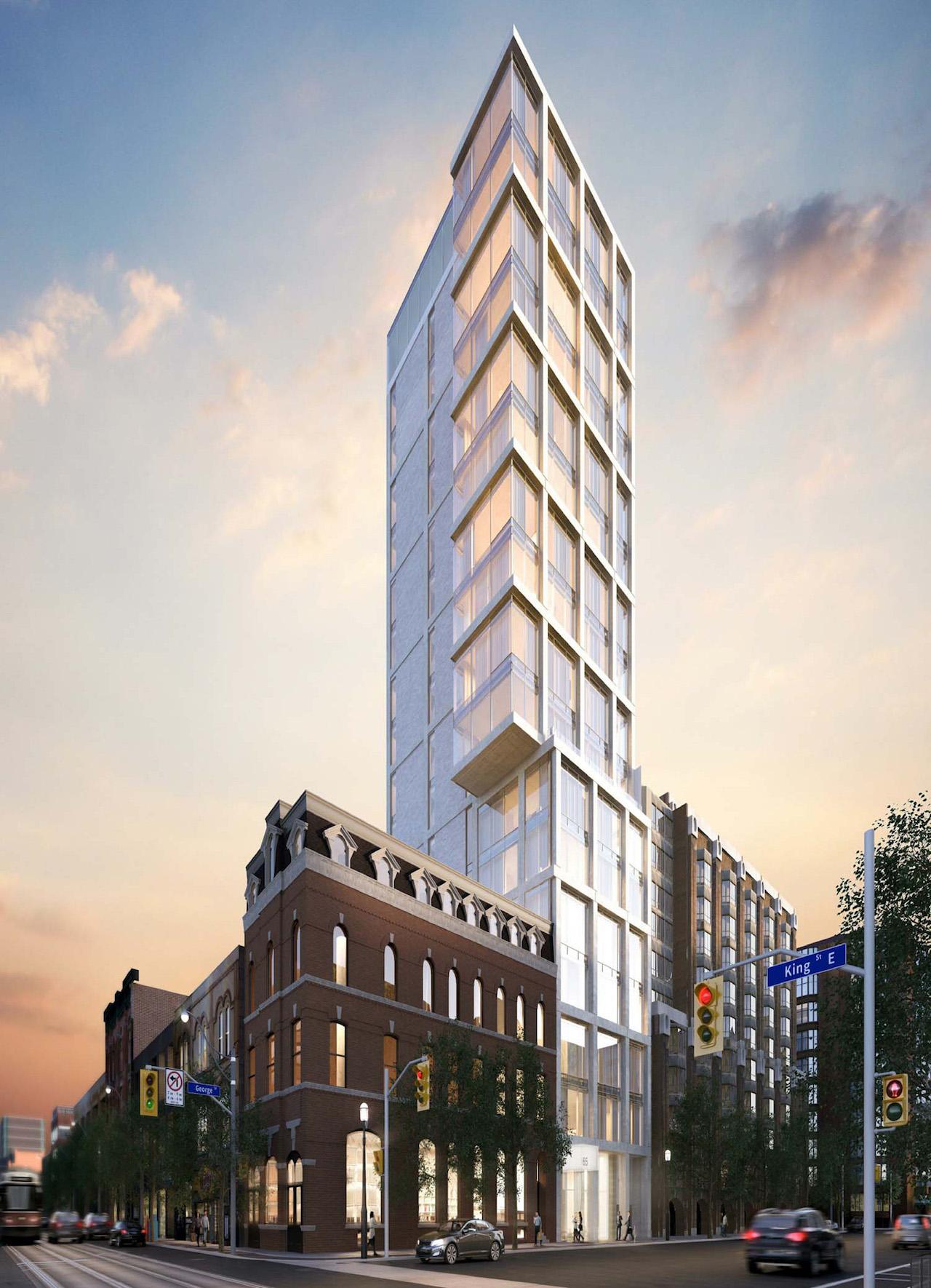 Southeast view, 65 George, image retrieved from submission to City of Toronto
Southeast view, 65 George, image retrieved from submission to City of Toronto
The condominium suites range in size from 2,078 square feet to 2,487 square feet. A three-level underground parking garage is proposed to hold 16 cars, with 4 additional undersized spaces for compact cars. The garage would be accessed via a car elevator.
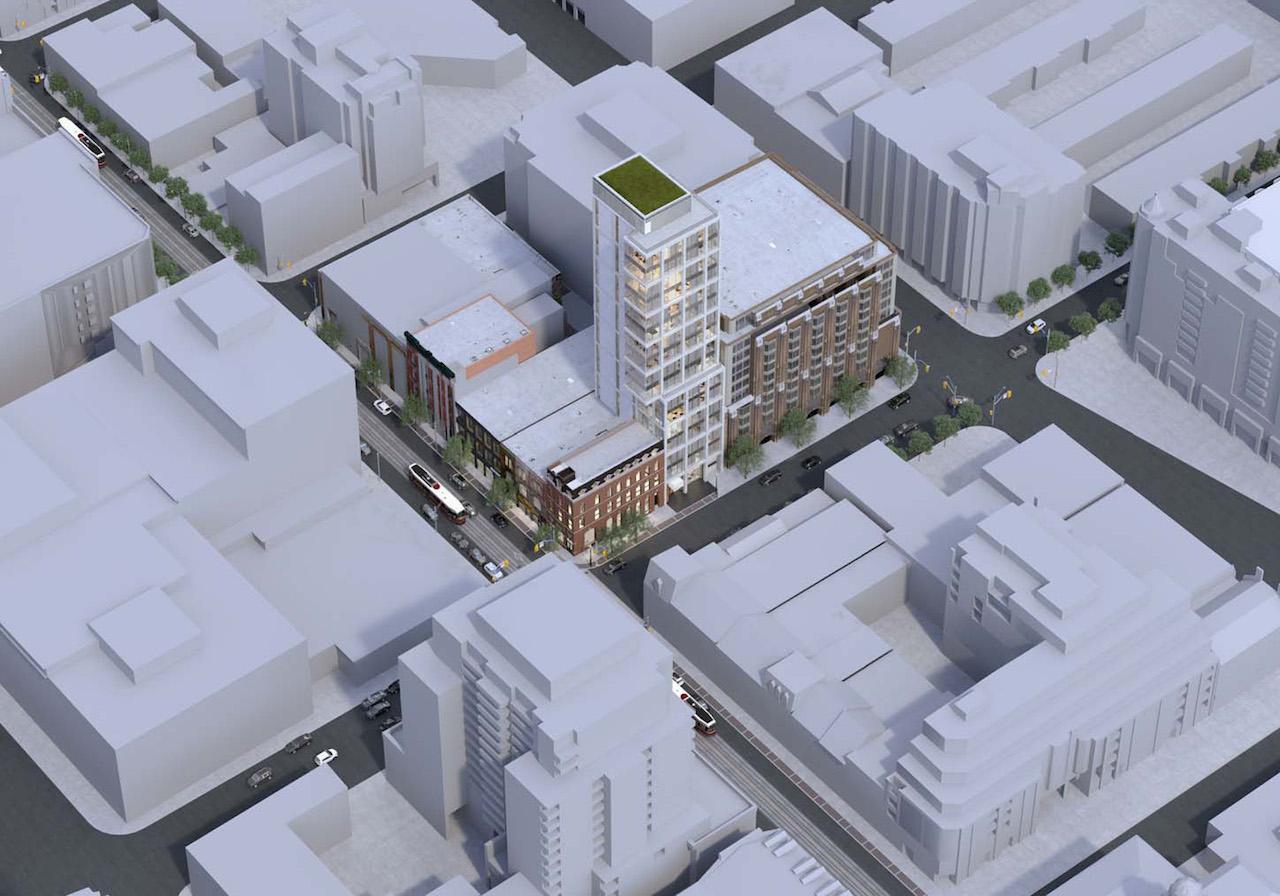 Aerial view, 65 George, image retrieved from submission to City of Toronto
Aerial view, 65 George, image retrieved from submission to City of Toronto
At street level, the Little York Hotel building would live on in its current form, but will be restored by ERA Architects. 1,359 square feet of retail space will front King Street at ground level, with office space occupying the three floors above.
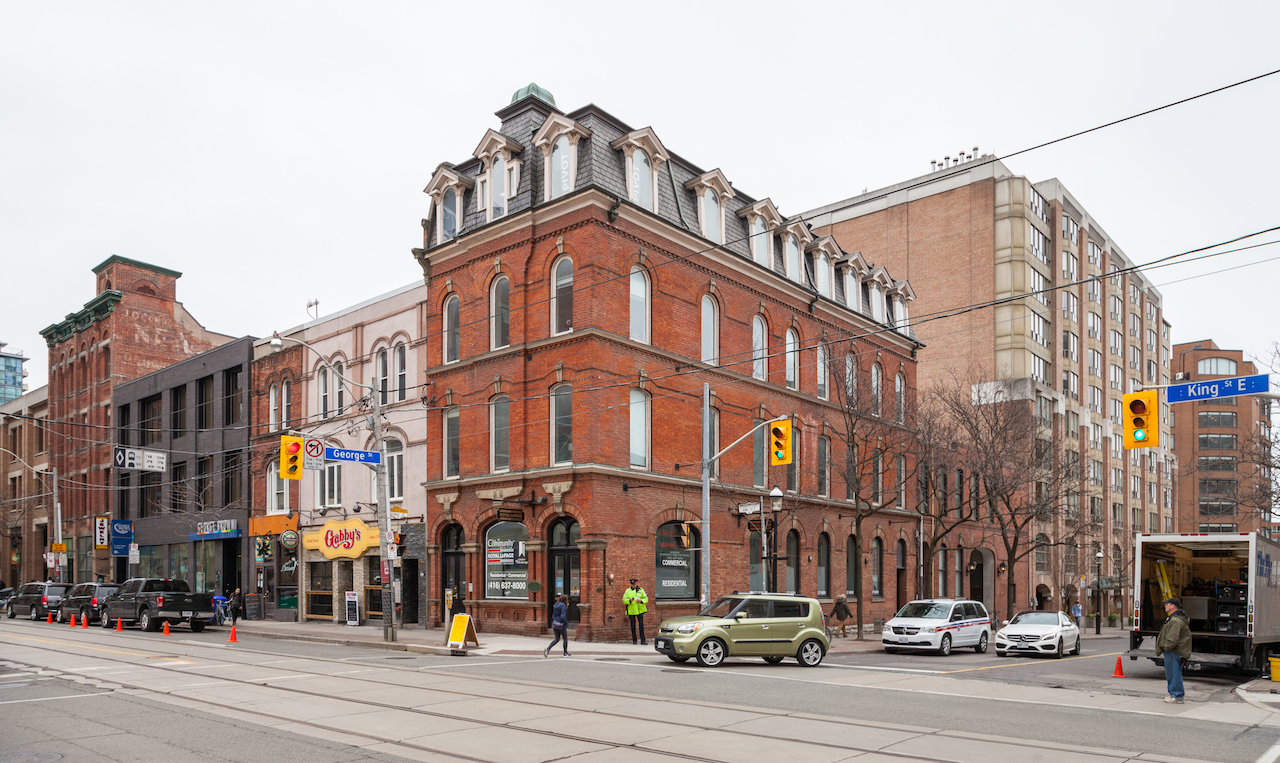 Southeast view of 187 King Street and 65 George Street, image by Jack Landau
Southeast view of 187 King Street and 65 George Street, image by Jack Landau
The residential tower, meanwhile, would replace the two-storey structure at the back, a former stable building, the 1879-built first floor facade of which is listed on the City's Heritage Register. 65 George Street has been altered over the years, however, the second storey having been built over a century later in 1989. Some windows and doors have been altered as well. This are is currently in use as office and gallery space.
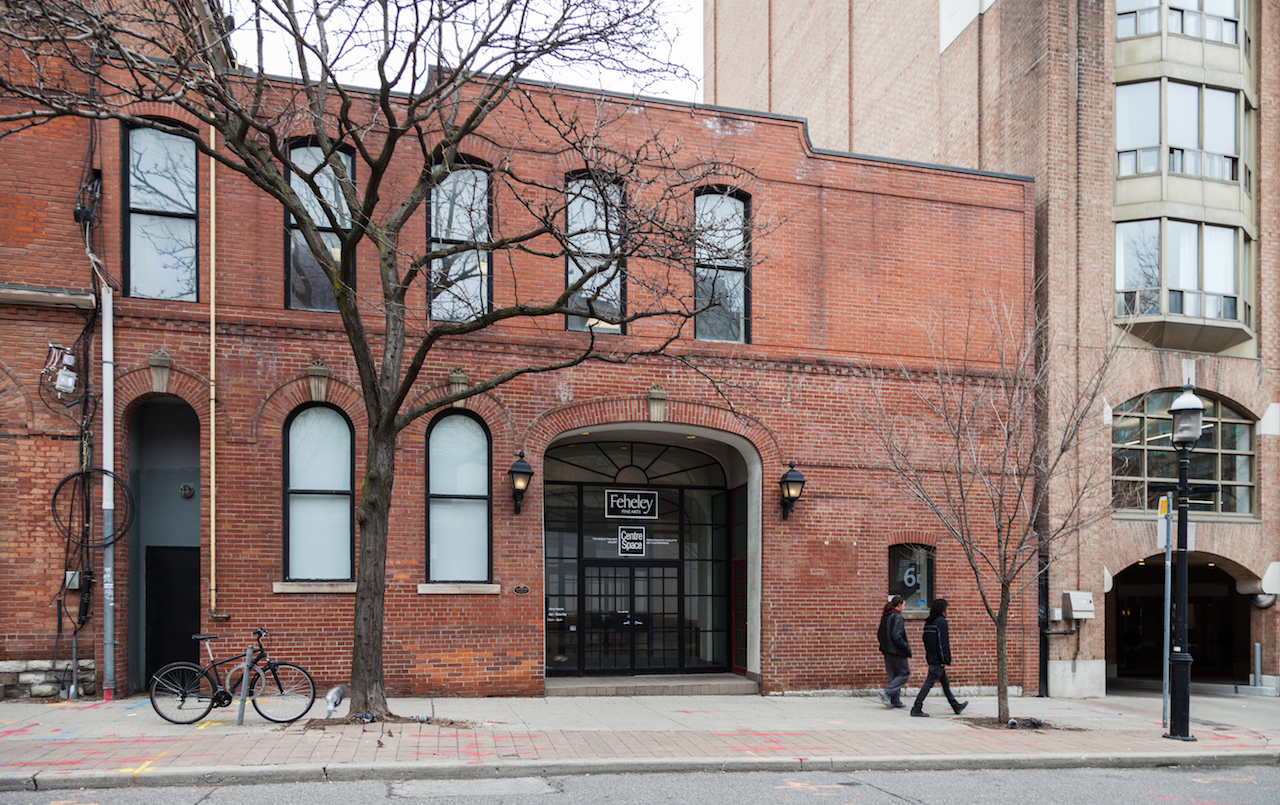 65 George Street, image by Jack Landau
65 George Street, image by Jack LandauBoth properties on the subject site are also designated under Part V of the Ontario Heritage Act as part of the proposed St. Lawrence Neighbourhood Heritage Conservation District (HCD). While the retention and restoration of the King Street building is being cited as a mitigating factor for removing the 65 George extension, the listed and designated (but under appeal) status of that property will be a hurdle to jump as the project works its way through the planning and approvals process.
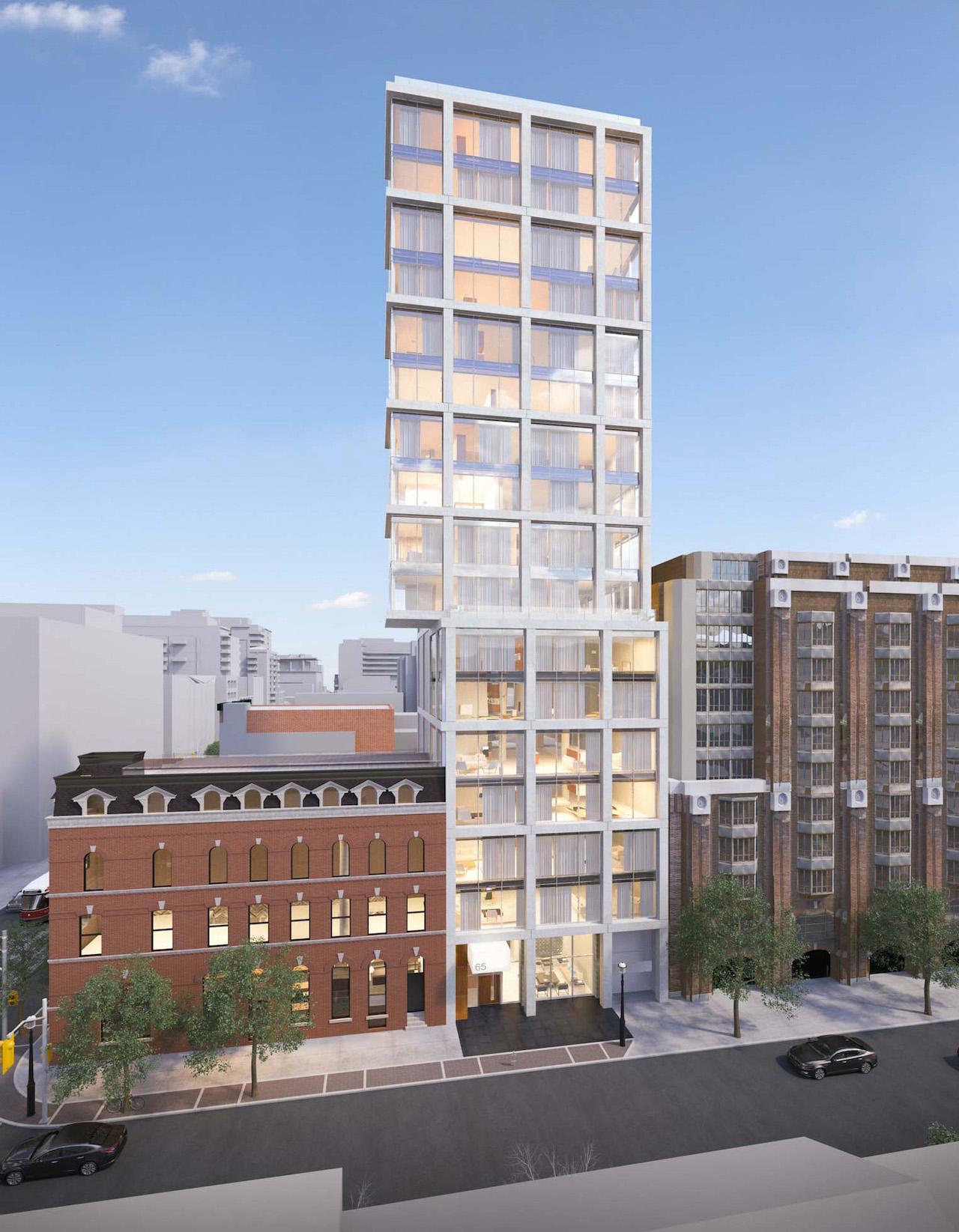 East view, 65 George, image retrieved from submission to City of Toronto
East view, 65 George, image retrieved from submission to City of Toronto
A materials legend included in planning documents outlines the finishes planned for the building's exterior, including precast concrete, architectural concrete, clear low-E float glass and clear tempered glass, frosted glass, granite, and spandrel glass panels. Landscape design of the tight site is by Ferris + Associates.
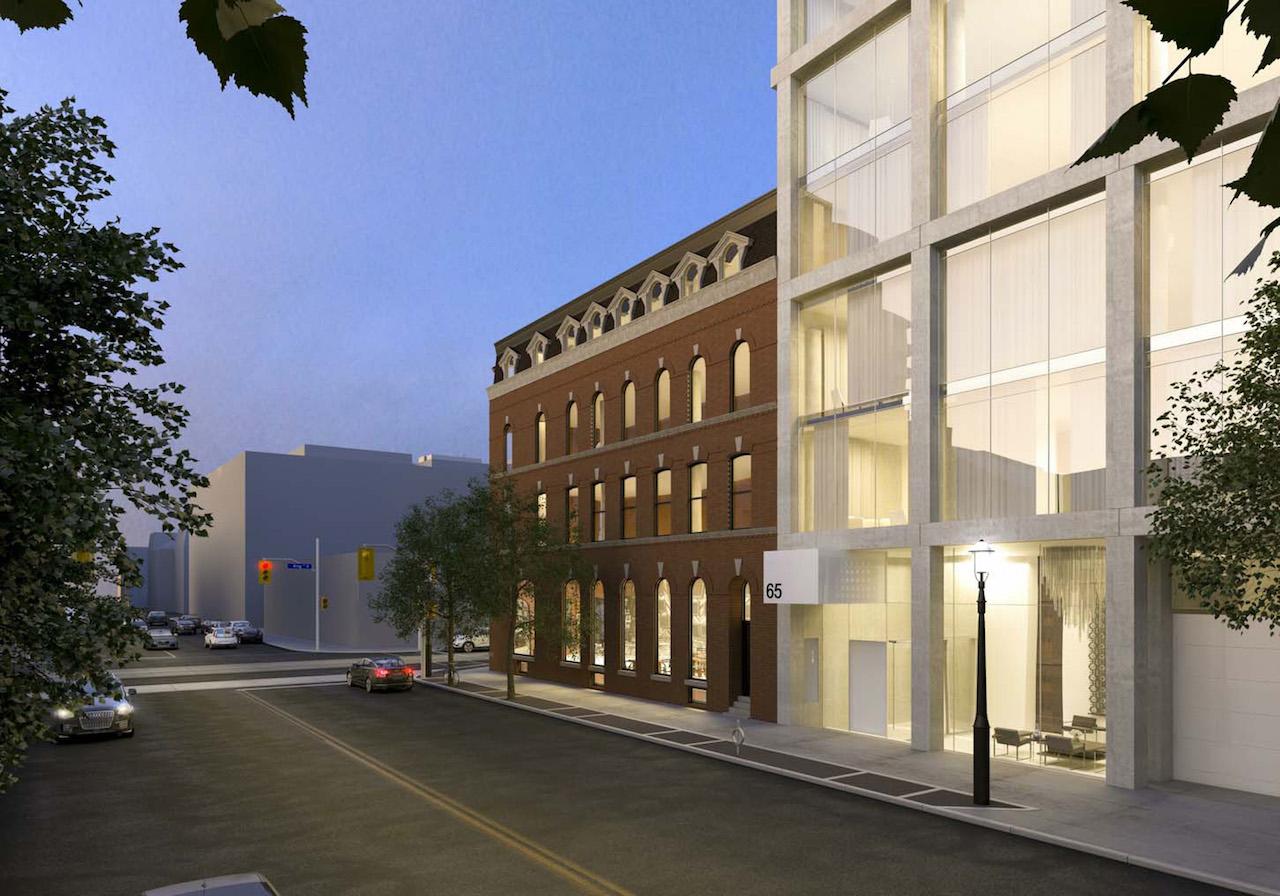 Northeast view, 65 George, image retrieved from submission to City of Toronto
Northeast view, 65 George, image retrieved from submission to City of Toronto
We will return with updates as more information about the development becomes available. In the meantime, you can review facts and renderings by visiting the project's dataBase file, linked below. Want to get involved in the discussion? Check out the associated Forum thread, or leave a comment in the field provided at the bottom of this page.
| Related Companies: | Arcadis, Core Architects, Ferris + Associates Inc., LEA Consulting, SKYGRiD, WND Associates Ltd |

 3K
3K 



