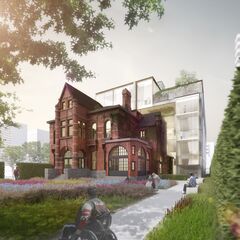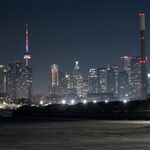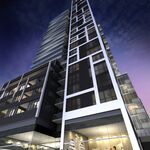The 1875-built William R. Johnston House—formerly known as the Grey Lady of Jarvis Street—is now awash with colour, as exterior details appear at the Jarvis and Isabella construction site. The home is becoming the Jarvis Street face for a brand new Casey House expansion. Years of paint and grime have been meticulously cleaned from the historic house's red brick exterior, while a modern addition designed by architect Siamak Hariri of Hariri Pontarini Architects will soon be home to a much improved HIV/AIDS care facility.
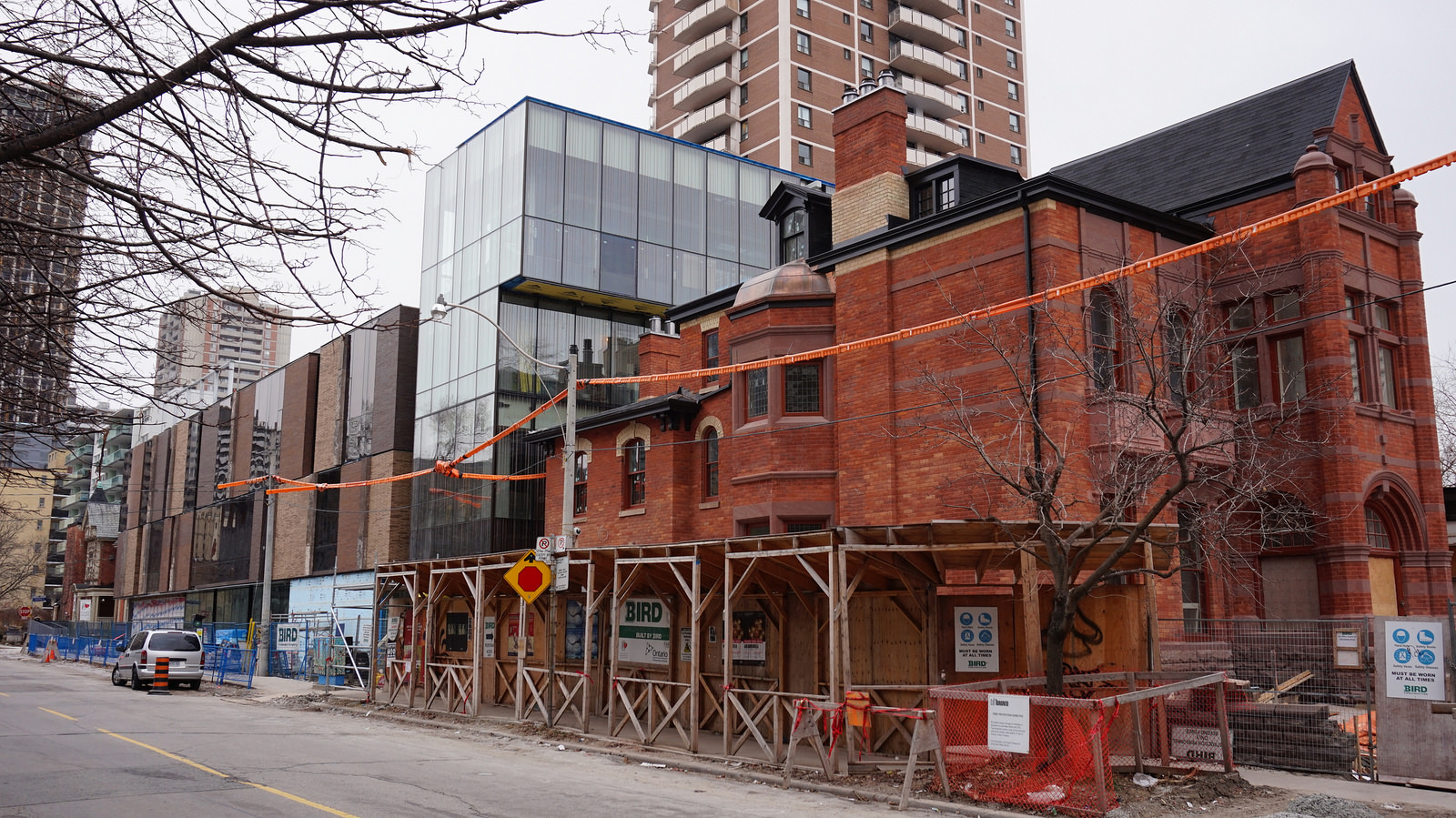 Southeast view of Casey House, image by Forum contributor TheKingEast
Southeast view of Casey House, image by Forum contributor TheKingEast
Following the 2014 start of restoration on the existing building, construction of the 58,000 ft² addition commenced in Spring 2015 with a ceremonial ground breaking event, followed a year later by the April 2016 topping off of the four-storey addition. By this past December, work on Casey House's exterior was substantially complete, and work is now being carried out on the interior build-out and final exterior elements before the building's anticipated early 2017 opening.
Inspired by memorial quilts made by volunteers to honour past Casey House patients lost to HIV/AIDS, Siamak Hariri's design for the building incorporates a range of exterior finishes. This quilt effect is achieved through a mix of three different tones of reclaimed brick, crust-faced limestone, and a combination of mirrored and pattern-enameled glass.
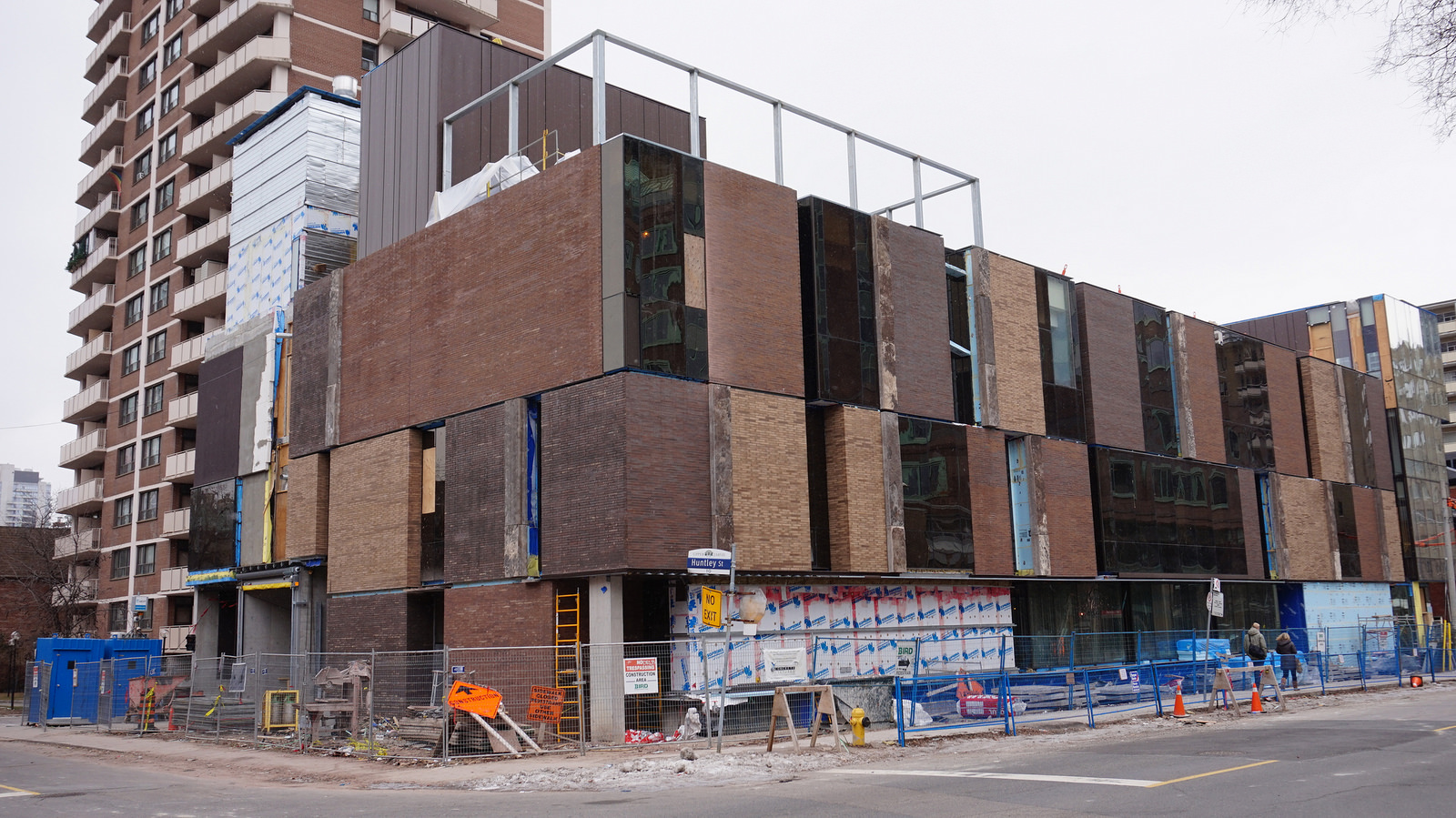 Southwest view of Casey House, image by Forum contributor TheKingEast
Southwest view of Casey House, image by Forum contributor TheKingEast
Inside, the expanded facility will offer a number of new spaces such as a massage therapy room, a volunteer lounge, a learning and education centre, a selection of meeting rooms for activities and group functions, quiet rooms, and administrative offices. On the ground floor, clients and visitors to the facility will have access to a living room space offering seating and a fireplace, community, education and meeting spaces, a dining room capable of seating 100, as well as reception and intake offices.
Level two of the building will support Casey House's Day Health Program, which will offer a nursing clinic, health, psychiatry and social work services. Other services on this floor will include group therapy and activity rooms, individual counselling rooms, observation rooms for student learning, a physiotherapy and exercise studio. The third floor will also include an art therapy studio.
Casey House's third floor will serve as the home of the facility's inpatient program, providing patients with intensive care, post-operative care, respite, and assistance with medication regimes. Each of the 14 new inpatient rooms will include ensuite bathrooms, while the floor will also include a private kitchen. The fourth floor of Casey House will serve as the administrative nerve centre of the facility, housing administrative offices, a conference room, and a rooftop garden.
The entire structure will surround an interior courtyard that allows natural light to penetrate through the building, while preserving the privacy of patients. This space will double as an amenity for patients, providing a private and quiet outdoor environment.
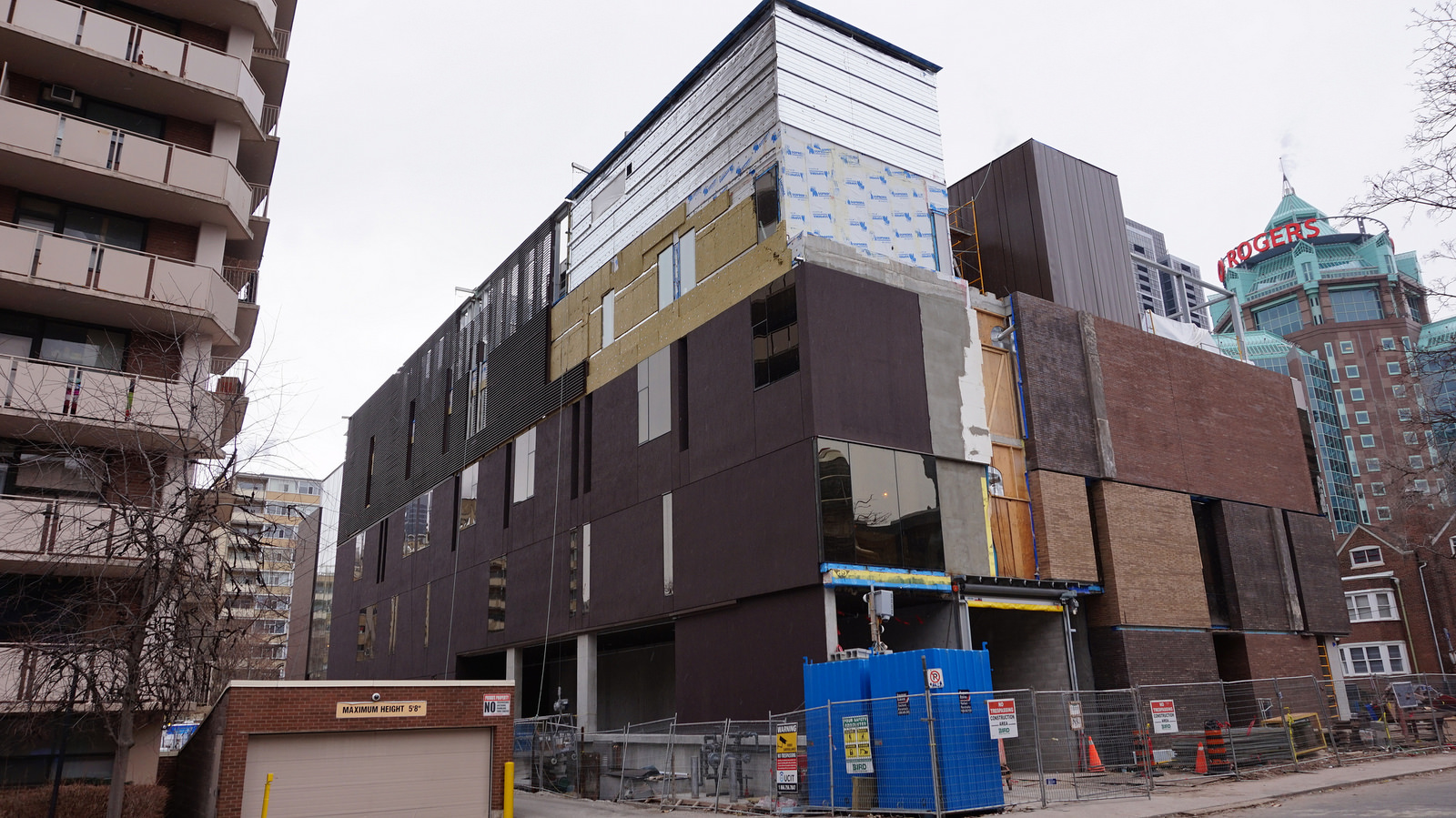 Northwest view of Casey House, image by Forum contributor TheKingEast
Northwest view of Casey House, image by Forum contributor TheKingEast
| Related Companies: | entro, Entuitive, Hariri Pontarini Architects, Trillium Architectural Products |

 3.5K
3.5K 



