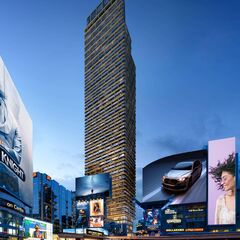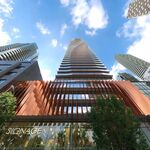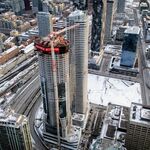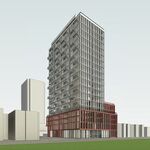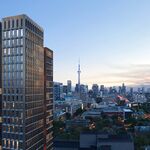Following yesterday's first glimpse at the 80-storey tower proposed for 8 Elm Street, official submission documents have now come online, giving us a more complete overview of the project. Planned on a 658.3 m² site currently occupied by a heritage-designated structure, the tower features a design by Page + Steele / IBI Group, with the developers represented as 8 Elm Park Properties Inc.
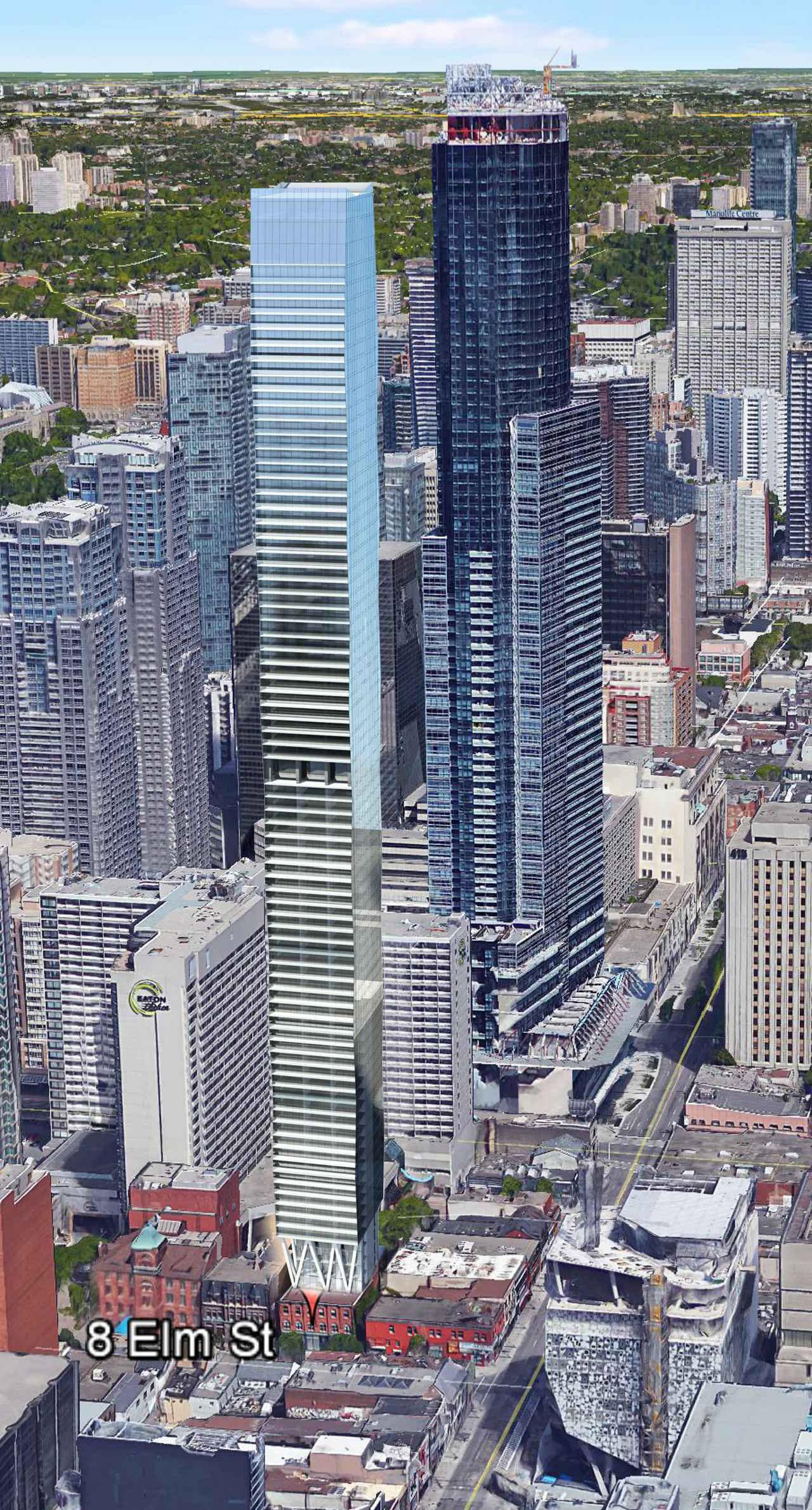 The tower rendering within its urban context (with the 78-storey Aura behind), image via submission to City of Toronto
The tower rendering within its urban context (with the 78-storey Aura behind), image via submission to City of Toronto
Above the retained three-storey heritage structure, floors 4-6 are set back from the Elm Street frontage, with the tower above structurally supported by cantilevers. Floors 4-6 feature an astoundingly compressed 266 m² floorplate, while the tower levels above expand to a still dramatically compact typical floorplate of 463 m². To put this in context, the City's Tall Buildings Guidelines for tower floorplates indicate an optimized size of 750 m², which is reflected in most of Toronto's recent point towers.
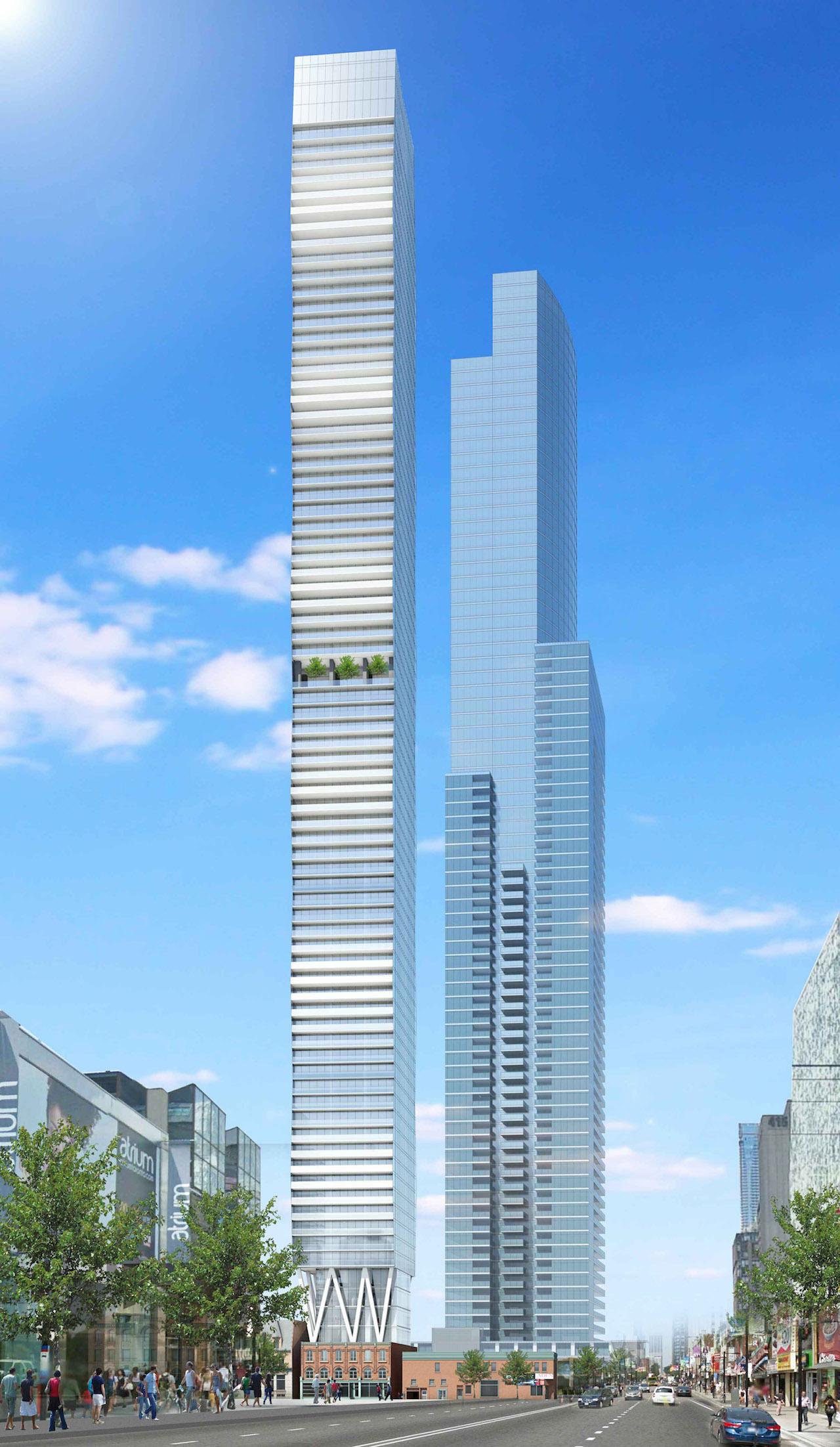 A hero shot of the tower, image via submission to the City of Toronto
A hero shot of the tower, image via submission to the City of Toronto
The plan calls for 469 condominium units and an equivalent total number of bicycle parking spots, though no residential vehicular parking is planned. 35 of the suites, or 7.4% of the total, are proposed with three-bedroom layouts. Of the total 29,965 m² GFA, 29,250 m² would be given over to residential suites, with 715 m² remaining for commercial floor space on the first three levels.
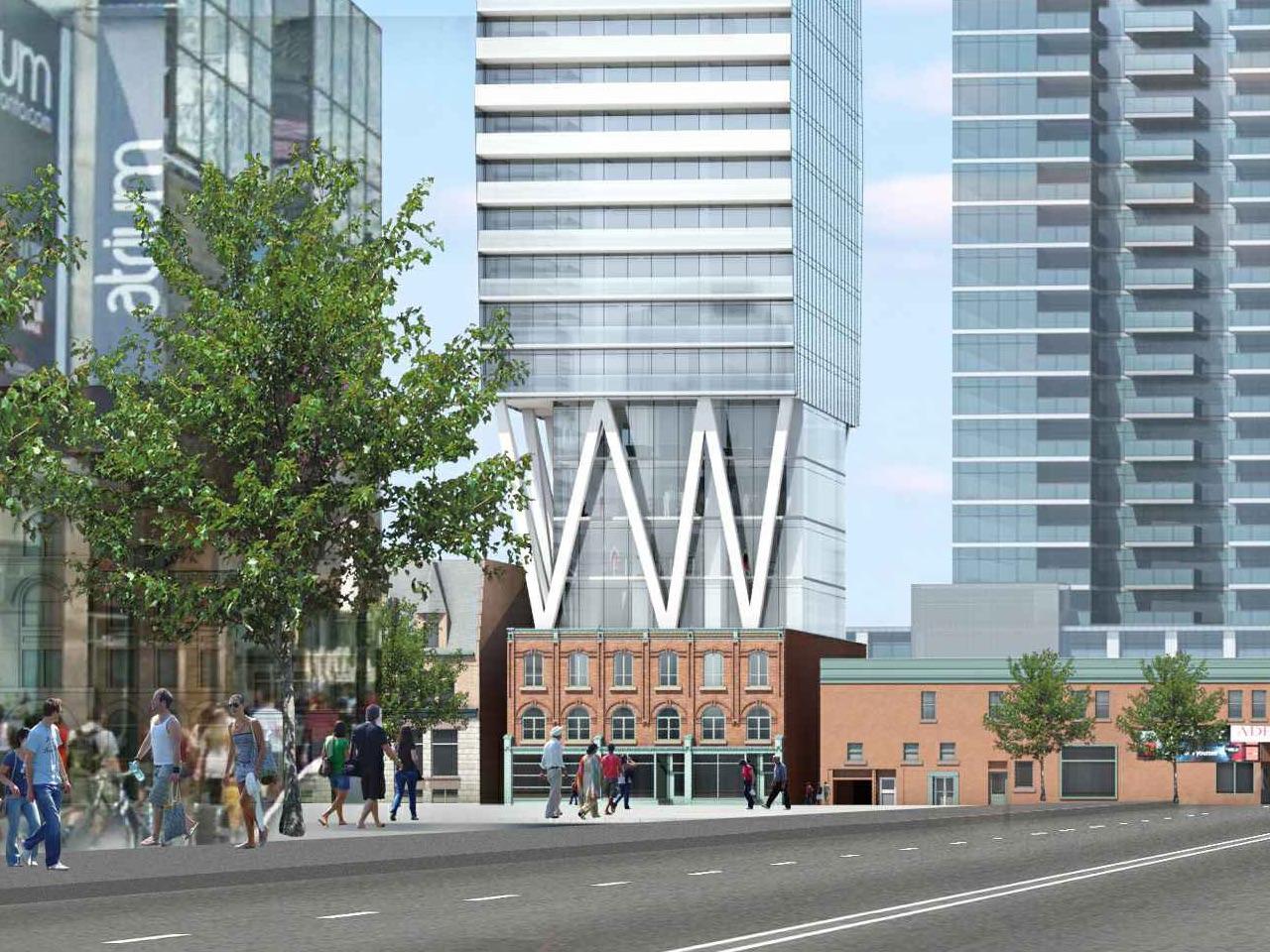 The lower levels, looking northwest, image via submission to the City of Toronto
The lower levels, looking northwest, image via submission to the City of Toronto
With an Elm Street frontage of a mere 19.97 metres—alongside a lot depth of 32.91 metres—the extremely compact nature of the site makes for an incredible Floor Space Index (FSI) coverage of 45.5 for the 259.5-metre tower. By contrast, the slim, 47-storey Theatre Park—which is also built on a compact urban site, albeit one with a large publicly accessible forecourt—features an FSI of 20.17. That figure is more reflective of recent downtown residential proposals.
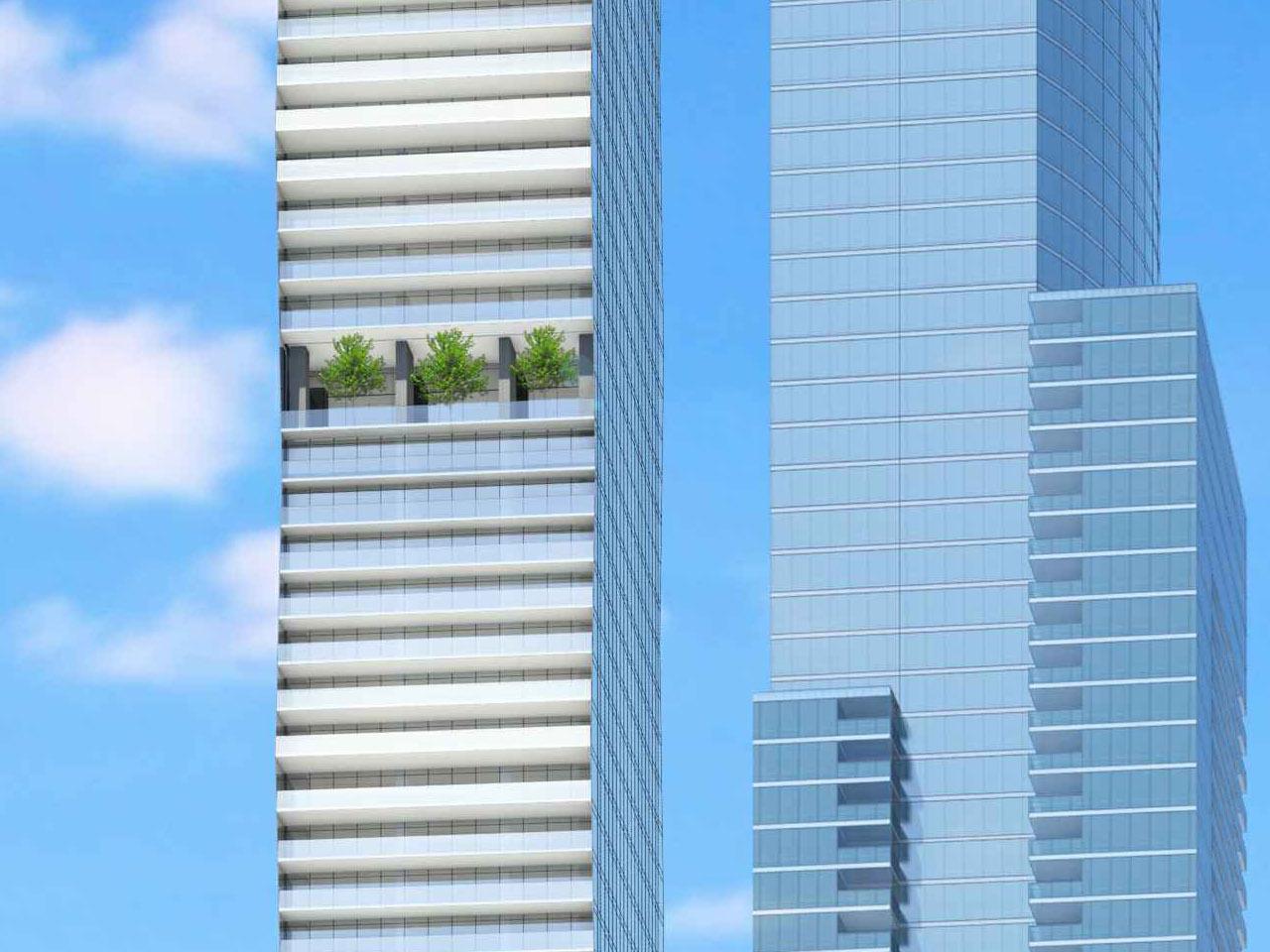 A closer view of the tower levels, image via submission to the City of Toronto
A closer view of the tower levels, image via submission to the City of Toronto
Nothwisthanding the unprecedented density proposed, the project is very likely to face practically unresolvable planning obstacles. As mentioned in yesterday's editorial, the site's proximity to an adjacent redevelopment proposal (33 Gerrard) presents a possible hindrance to development on this site. The proposal attempts to address servicing issues by eliminating onsite parking, thereby requiring only a loading space with access to Elm Street.
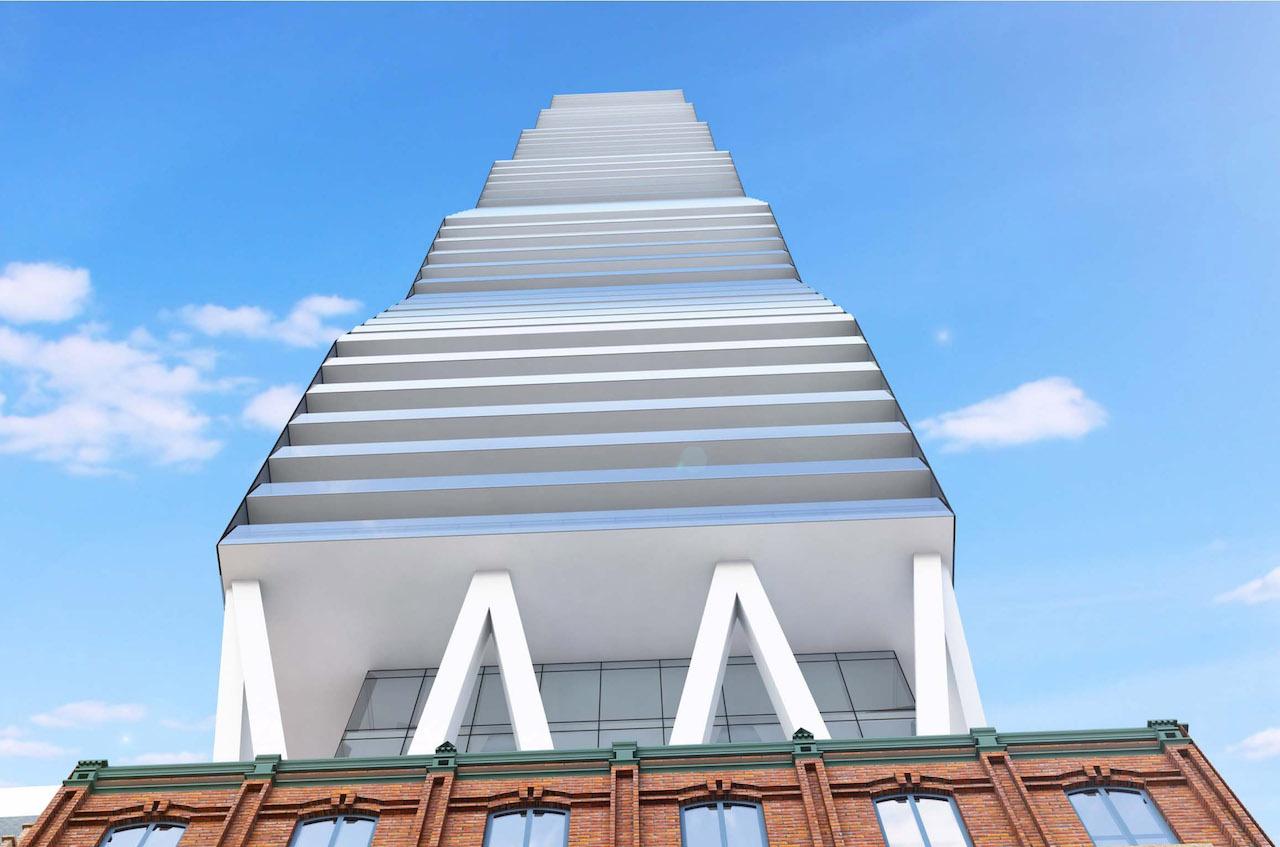 A worm's eye view of the tower, image via submission to the City of Toronto
A worm's eye view of the tower, image via submission to the City of Toronto
We will keep you updated as more information on the project comes to light. In the meantime, make sure to check out our associated dataBase file, linked below. Want to share your thoughts about the proposal? Leave a message in the space provided on this page, or join in the ongoing conversation in our associated Forum thread.

 3.2K
3.2K 



