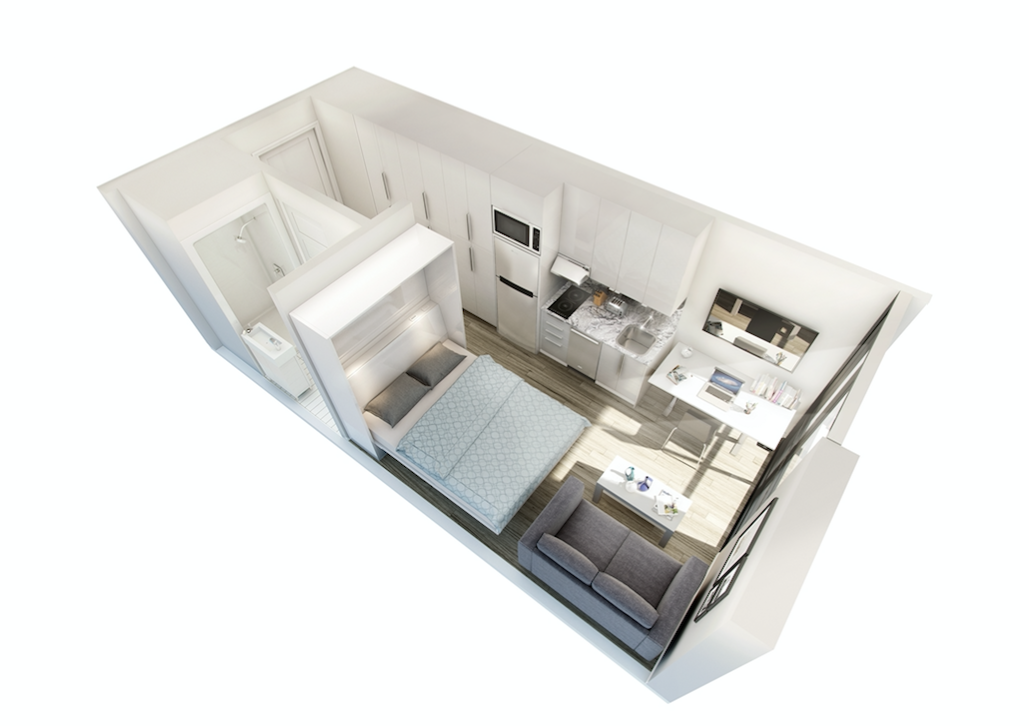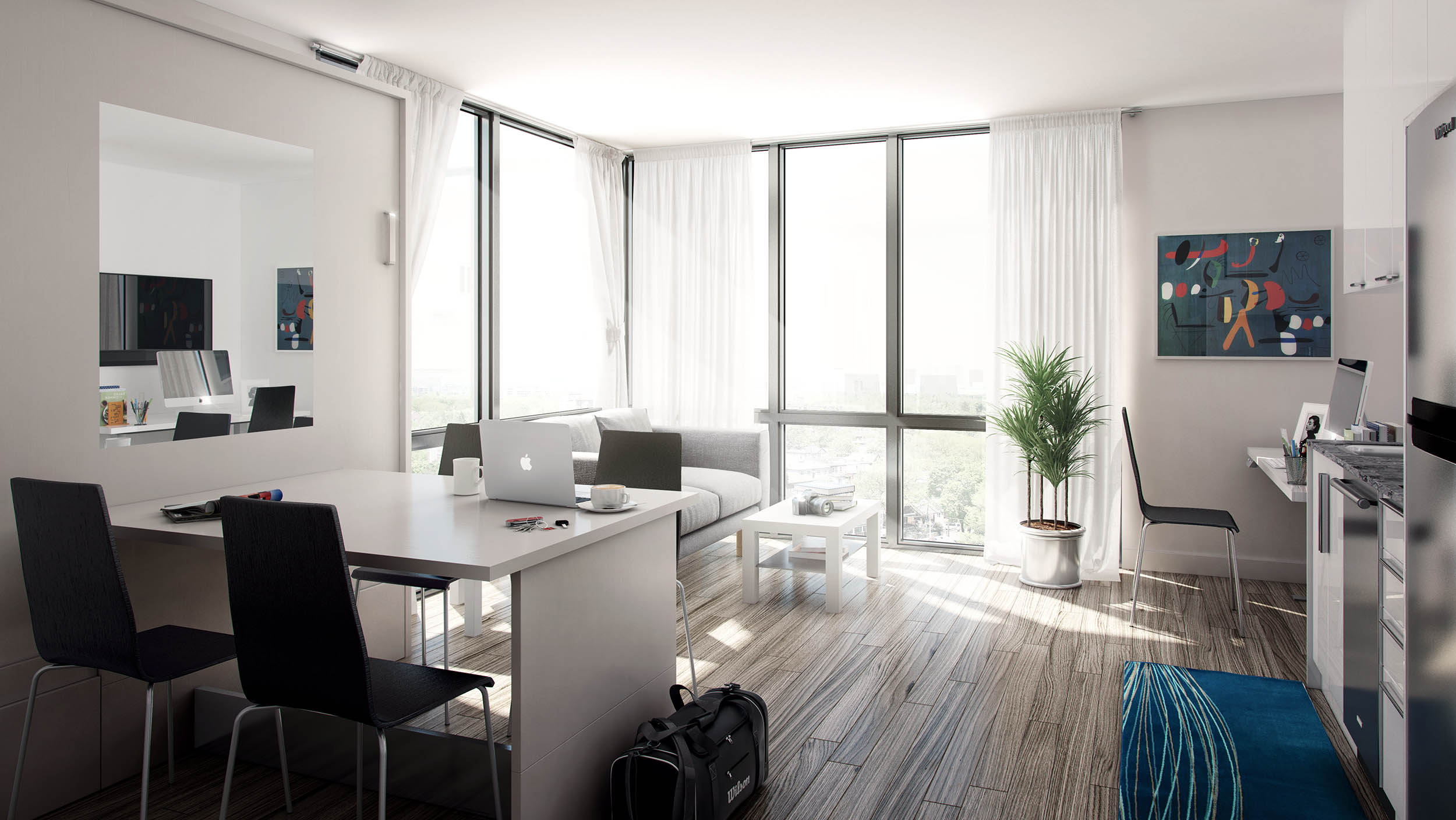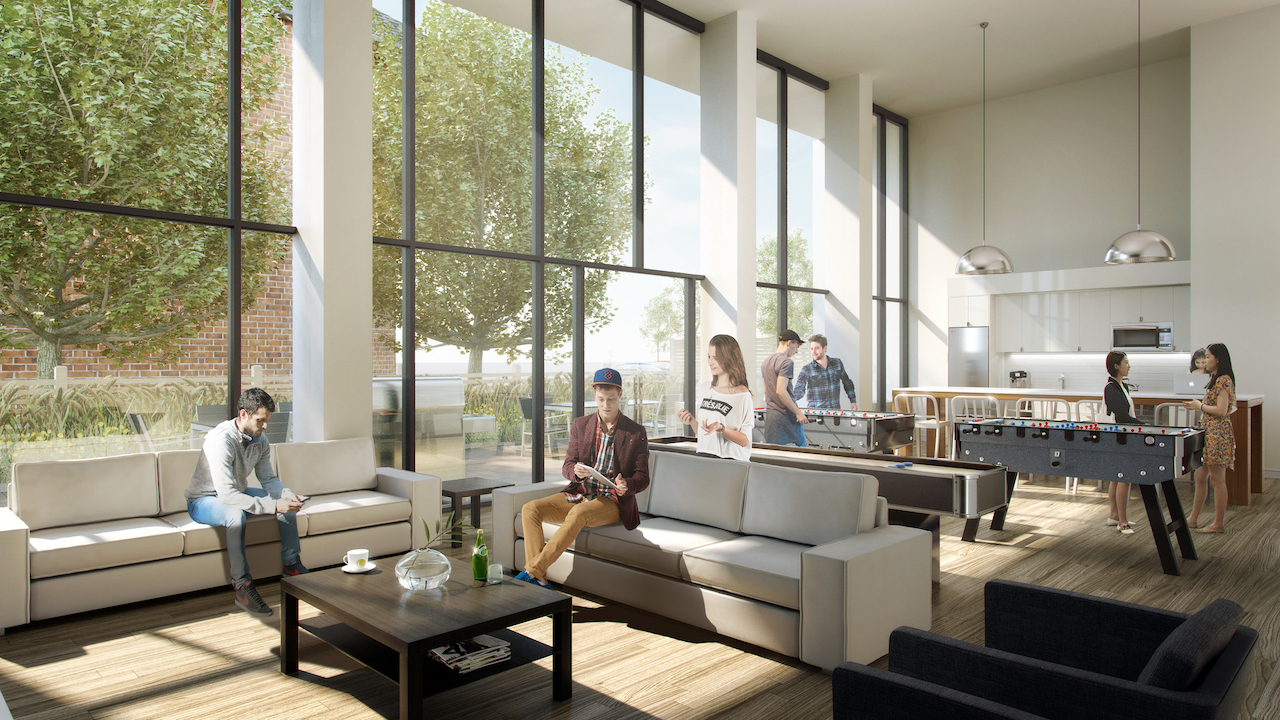Located near the University of Ontario Institute of Technology (UOIT) and Durham College, Podium Developments and Building Capital's University Studios is introducing a new student living typology to the local market. The Wallman Architects-designed project's suites are specifically configured to meet the needs of upper year post-secondary students, with the spatially-efficient suites designed to provide a multifunctional living space.
 The L-shaped exterior of Oshawa's University Studios, image courtesy of Podium / Building Capital
The L-shaped exterior of Oshawa's University Studios, image courtesy of Podium / Building Capital
Taking our first look at the interiors, a 3D suite rendering illustrates the layout of a typical unit. In order to maximize available space, the project's trademarked SmartStudios concept features a fold-out 'TabledBed' that serves a dining table during the day.
 A 3D suite rendering with the bed folded out, image courtesy of Podium / Building Capital
A 3D suite rendering with the bed folded out, image courtesy of Podium / Building Capital
Each of the suites—which range in size from 274 ft² to 376 ft²—also features a full three-piece bathroom, as well as a kitchenette and double-duty living/study area, with large windows allowing for ample natural light. The short hallway of each unit is lined with storage closets, which also feature a small washer/dryer installation. Underneath the love-seats in the living area, an additional storage space will allow for the unit's floorspace to remain unencumbered, allowing for an open ambiance despite the small space.
 Suite interior with a daytime dining table configuration, image courtesy of Podium / Building Capital
Suite interior with a daytime dining table configuration, image courtesy of Podium / Building Capital
Meanwhile, the efficient kitchenette areas—outfitted with a two-element stovetop—all feature a fridge and microwave, as well as an in-built dishwasher. The TabledBed installations also feature USB charging stations, while the study areas will feature a standing desk and wall-mounted TV. Each unit will be equipped with high-speed internet connections.
 The games room is one of University Studios' social amenities, image courtesy of Podium / Building Capital
The games room is one of University Studios' social amenities, image courtesy of Podium / Building Capital
The distinctly contemporary building will also feature an extensive range of amenities geared towards the student population, with a central Social Hub—which is equipped with a kitchen—functioning as a study space, meeting place, lounge, games room, and studio. In addition, the building will feature the more typical condo amenities, such as a gym, party room, and a roof deck.
 Another look at the exterior, image courtesy of Podium / Building Capital
Another look at the exterior, image courtesy of Podium / Building Capital
For more information about the project, our introductory editorial provide a more in-depth look at Oshawa's growing student population and the building's architectural expression while our follow-up piece features insight into the design from architect Rudy Wallman.
We will keep you updated as details of the project continue to emerge. In the meantime, check out our dataBase file for more information. Want to share your thoughts regarding the development? Leave a comment at the bottom of this page, or join in the discussion in our associated Forum thread.
| Related Companies: | Live Patrol Inc., Milborne Group |

 1.8K
1.8K 















































