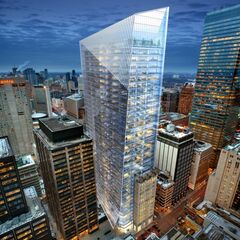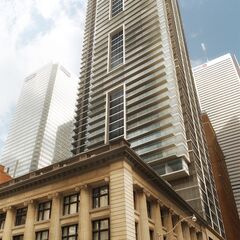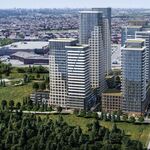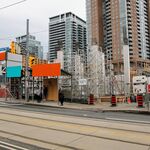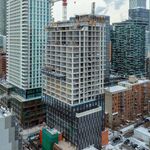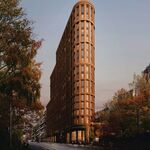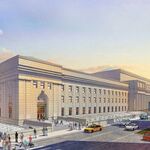An exciting new addition to the Financial District is nearing its full height as Oxford Properties' 40-storey EY Tower is quickly taking shape. The dramatic angular tower, designed by Kohn Pederson Fox and WZMH Architects, is making its presence known as it becomes more and more visible among the skyscrapers of the Downtown Toronto core. Breaking free of the predominantly boxy forms of its neighbours, the building distinguishes itself with a faceted angular shape complete with the restored Art Deco facade of the Concourse Building at its base.
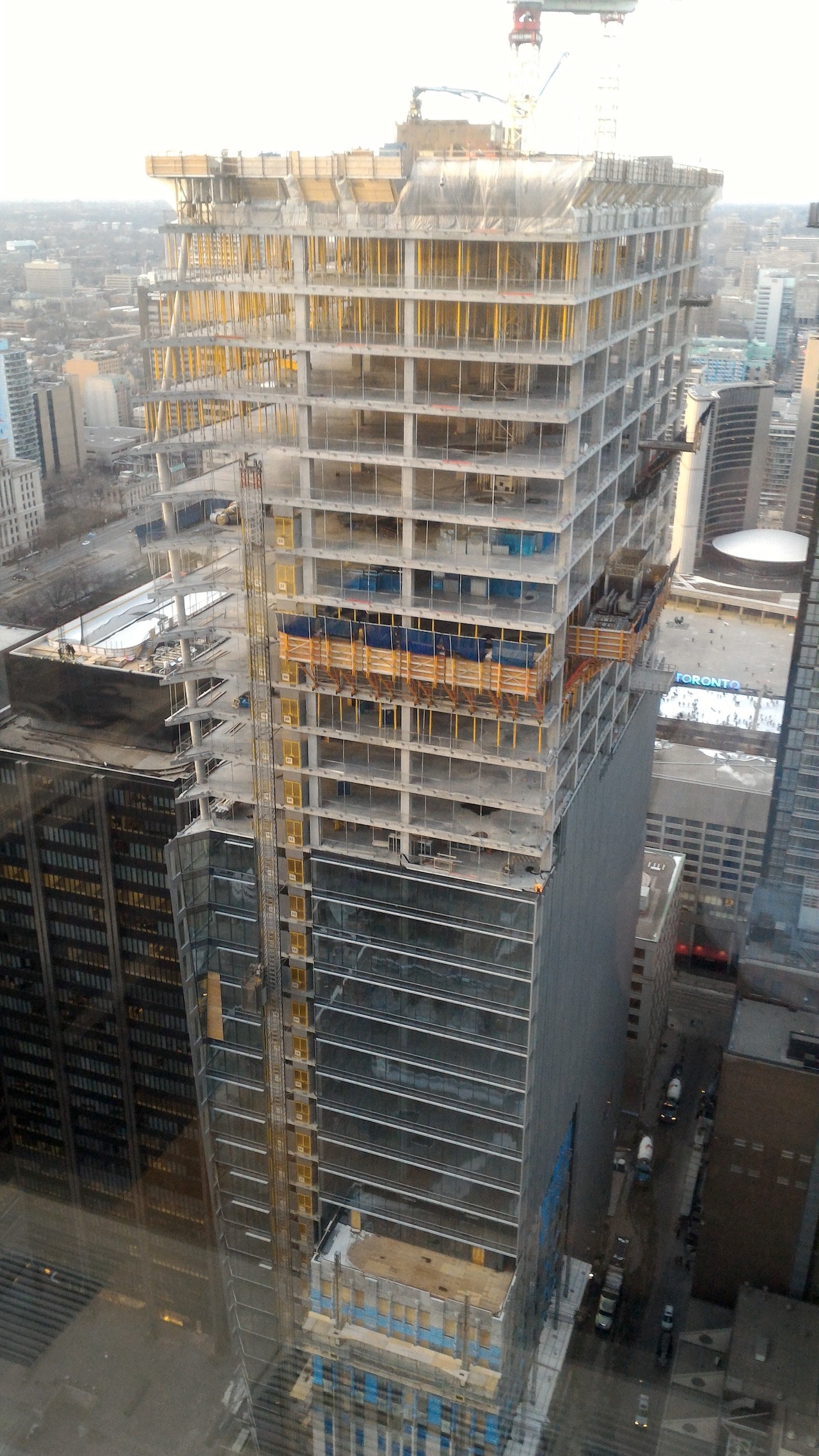 A view of the south facade under construction, image by Forum contirbutor mk39920.
A view of the south facade under construction, image by Forum contirbutor mk39920.
The folded aesthetic is now visible from several viewpoints around the tower. From the south, a terrifying (yet no doubt structurally sound) shift in column angles near the top of the building accommodates the irregularly shaped floor slabs that clearly outline the future shape of the facade. From a distance, the pointed southwest corner becomes quite pronounced, as it juts out at an acute angle near the top of the building.
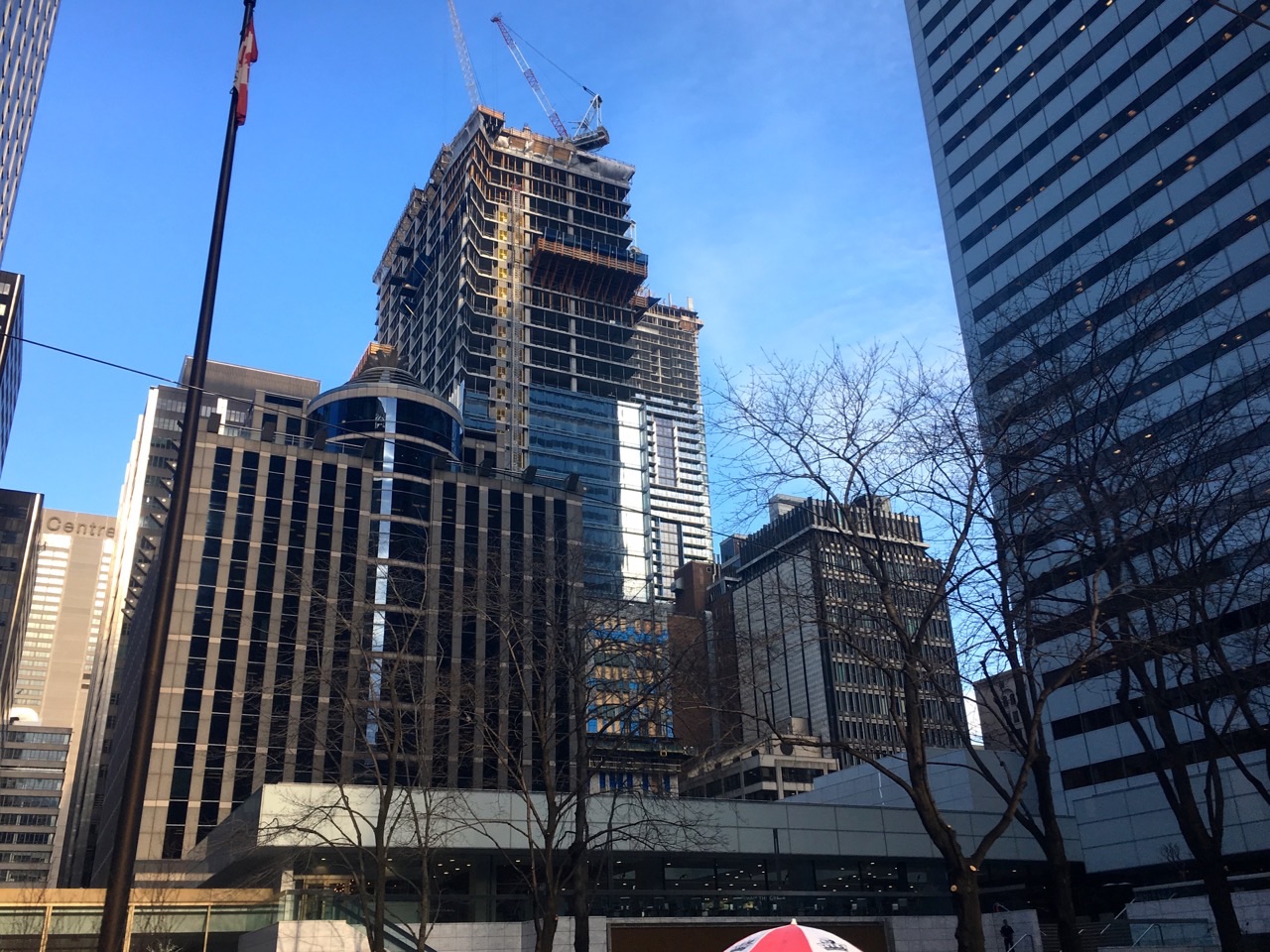 The pointed southwest corner of the EY Tower seen from King Street, image by Craig White.
The pointed southwest corner of the EY Tower seen from King Street, image by Craig White.
Approaching the EY Tower from the west, the angled column running nearly the full height of the building at the southwest corner is clearly visible, leaning precariously out toward Adelaide Street. Near the base, an angled canopy pokes out at the lower levels, creating a fold in the form just above ground level.
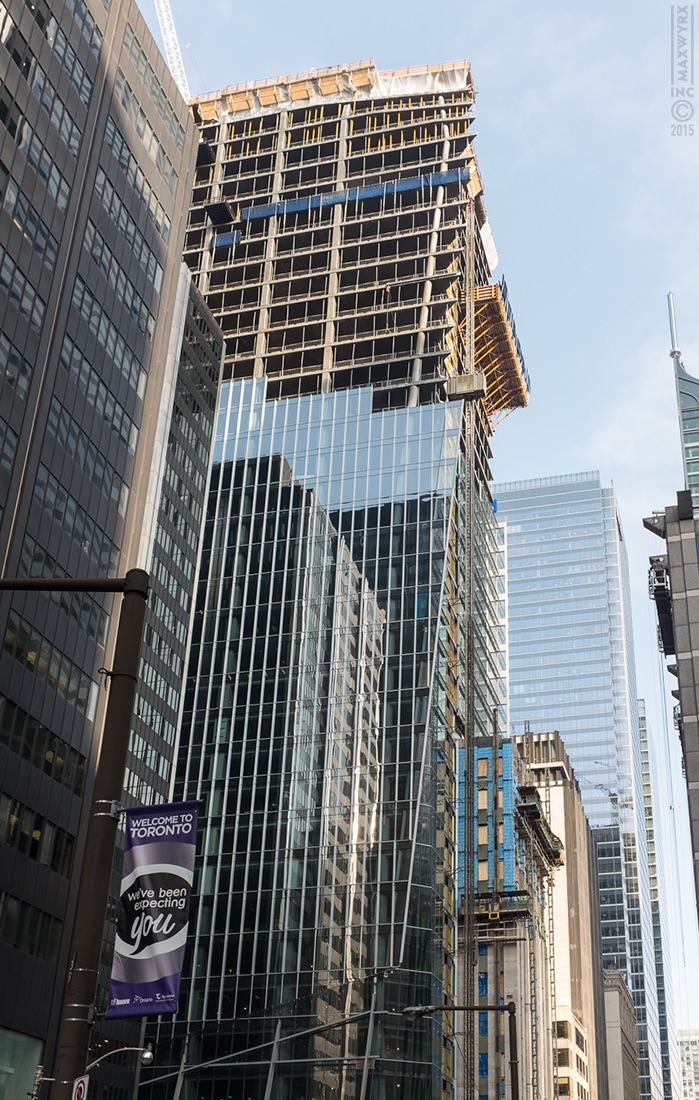 View from the west along Adelaide Street, image by Forum contributor Lenser.
View from the west along Adelaide Street, image by Forum contributor Lenser.
The sculptural shape foreshadowed by the floor slabs is quickly appearing as the cladding races up the tower, keeping pace with the pouring of the concrete floor plates. The exterior envelope, composed of a simple flat glass facade with extruded mullions, has now surpassed the halfway mark of the tower. In addition to the modern glass and steel of the upper floors, reconstruction continues on the heritage facade of the Concourse Building, which will include a full restoration of the J.E.H. MacDonald mosaic and elaborate entranceway. More details on the heritage aspect of the project are described in our previous construction update, which can be found here.
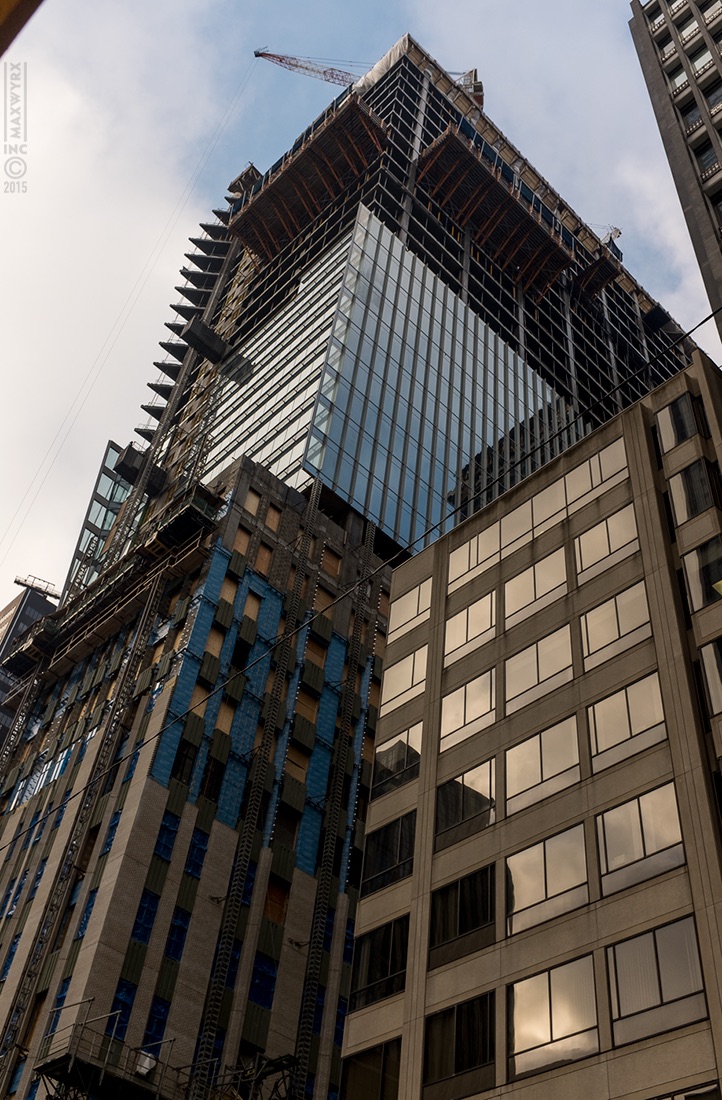 View of the southeast corner and reconstruction of the Concourse Building, image by Forum contributor Lenser.
View of the southeast corner and reconstruction of the Concourse Building, image by Forum contributor Lenser.
The EY Tower has an increasing presence on nearby Nathan Phillips Square, where the building is clearly visible next to the rising INDX Condos. Boasting another dramatic angle on its north facade, the EY Tower will feature protected views to the north from its upper floors, while becoming a fixture in the downtown skyline as seen from City Hall.
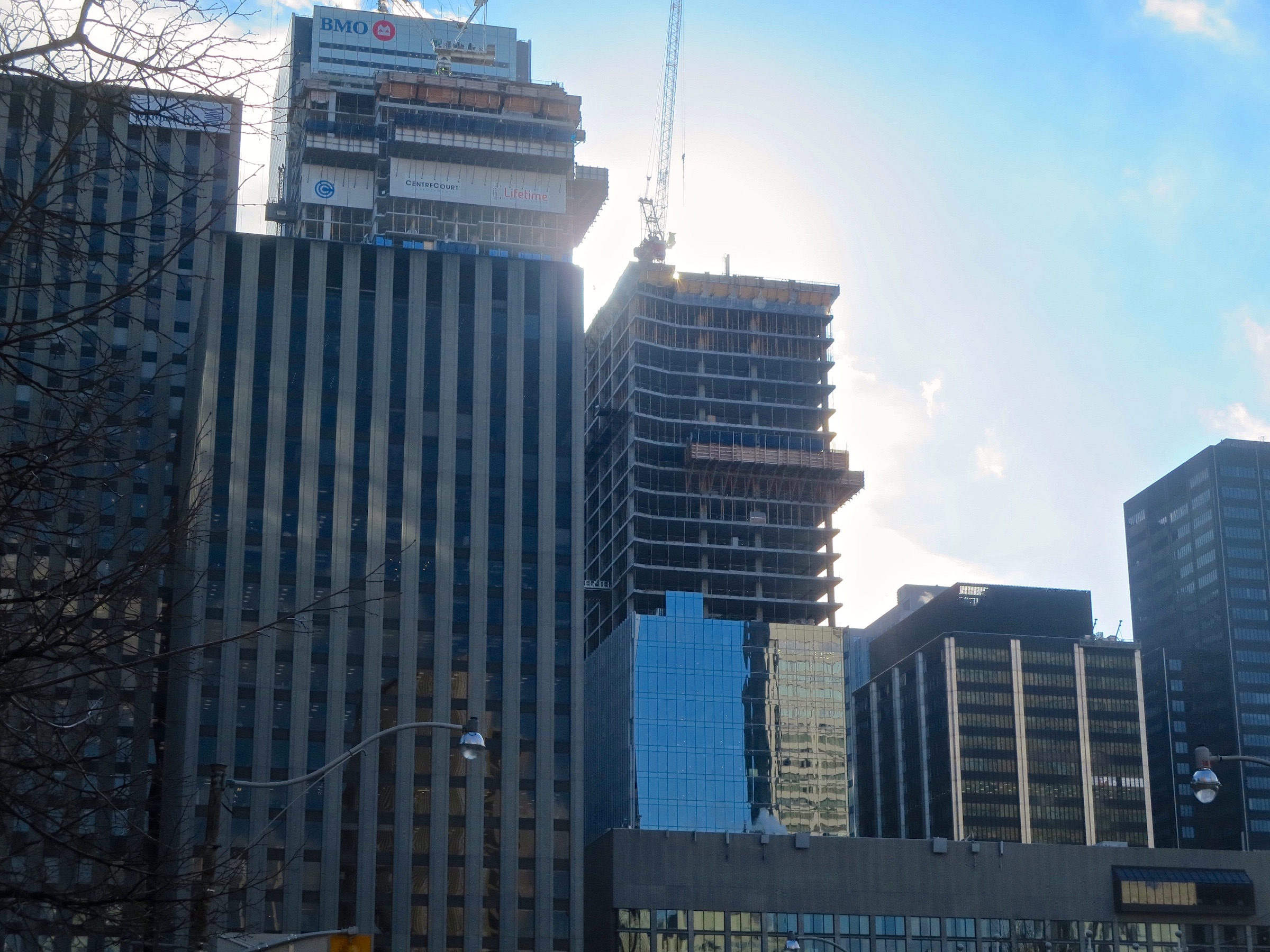 View of the EY Tower from Nathan Phillips Square, image by Forum contributor G.L.17.
View of the EY Tower from Nathan Phillips Square, image by Forum contributor G.L.17.
The 40-storey tower will add 900,000 square feet of LEED Platinum Class AAA office space to the downtown core, and is part of a multi-year renewal and expansion of the 2.4 million square-foot Richmond Adelaide Centre. Look for the tower to top off sometime in 2016, with completion expected in Summer 2017.
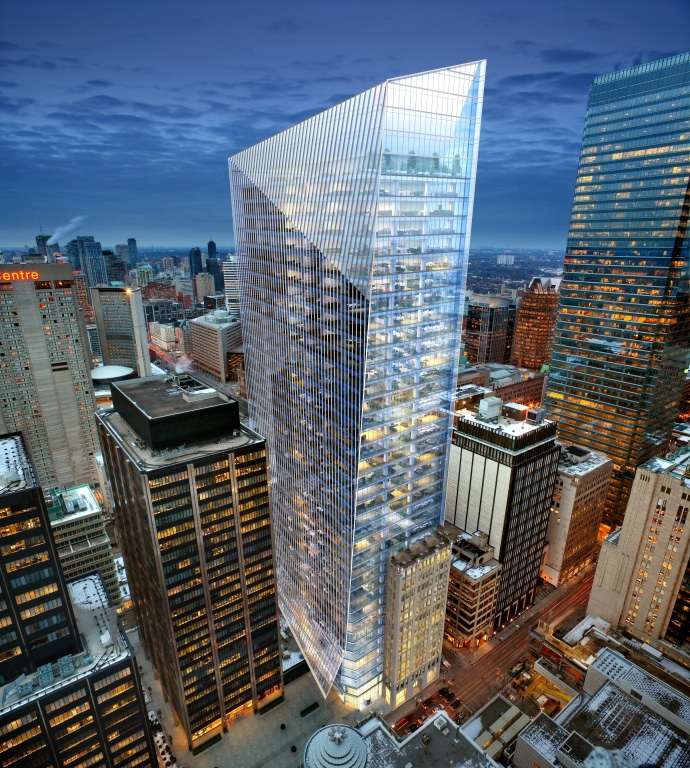 A rendering of the EY Tower, image courtesy of Oxford Properties.
A rendering of the EY Tower, image courtesy of Oxford Properties.
Additional information and renderings for the EY Tower can be found in our dataBase file, linked below. Want to get involved in the discussion? Check out the associated Forum thread, or voice your opinion in the comments section provided at the bottom of this page.
| Related Companies: | Baker Real Estate Incorporated, Cecconi Simone, Kramer Design Associates Limited, SKYGRiD, Trillium Architectural Products, Walters Group, WZMH Architects |

 1.9K
1.9K 



