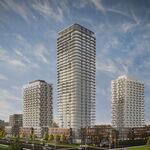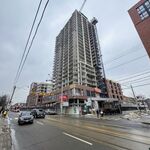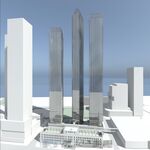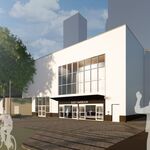A month ago we brought you in for a tour of several suites in Talon International's Trump International Hotel and Tower, the 58-storey Zeidler Partnership Architects-designed hotel and condominium tower in the heart of Toronto's Financial District. This month we return to focus on one penthouse suite in particular; #5501.
One of the most posh residences currently on the market in Canada, the 3 bedroom, 4 bathroom, 4,300 square-foot suite takes up the north half of the tower's 55th floor, and has been designed and furnished by the Trump in-house design team with Emy Hamamy from Hamamy Design. You enter into 5501's foyer with high coffered ceilings and wainscoting via a private elevator. To the left is the 1,360 square foot 'Great Room' with several floor to ceiling windows hung with custom made drapery, a grand piano, B&B Italian black wing chairs and “Poltrona Frau” chairs. An inlaid stone-surround fireplace adds to the ambiance.
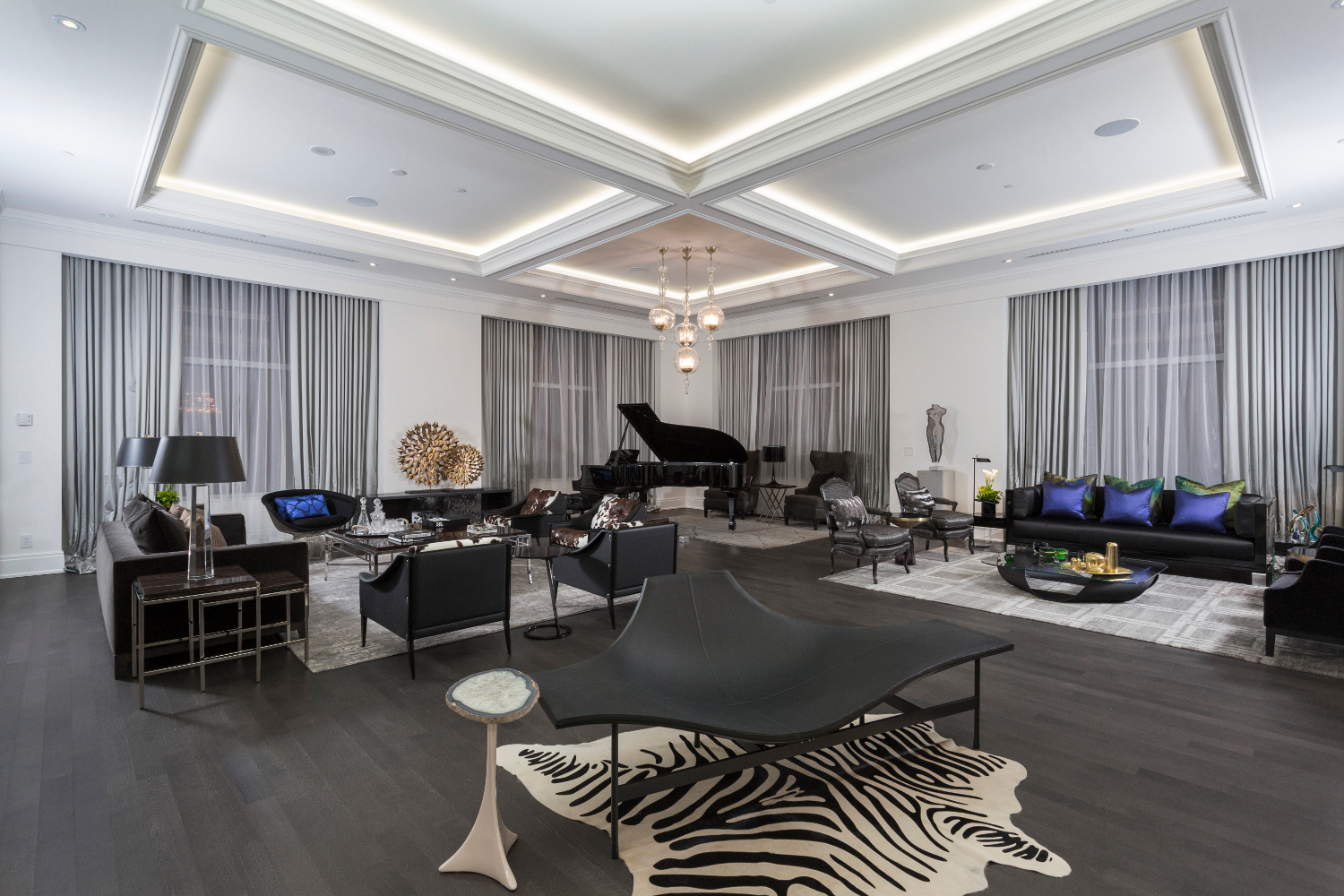 Great Room in Suite 5501 at Trump Residences Toronto, image courtesy of Talon International
Great Room in Suite 5501 at Trump Residences Toronto, image courtesy of Talon International
The Great Room leads to two separate terraces that offer approximately 1,300 square feet of outdoor living space, as well as a separate formal dining room with backlit coffered ceilings and French chandelier.
Beyond the dining room is suite 5501's integrated kitchen and family room. The kitchen features black lacquer custom cabinetry with a stone countertop, integrated Miele appliances and Rubinet faucets. The family room area features another fireplace, and sliding doors leading to the north terrace.
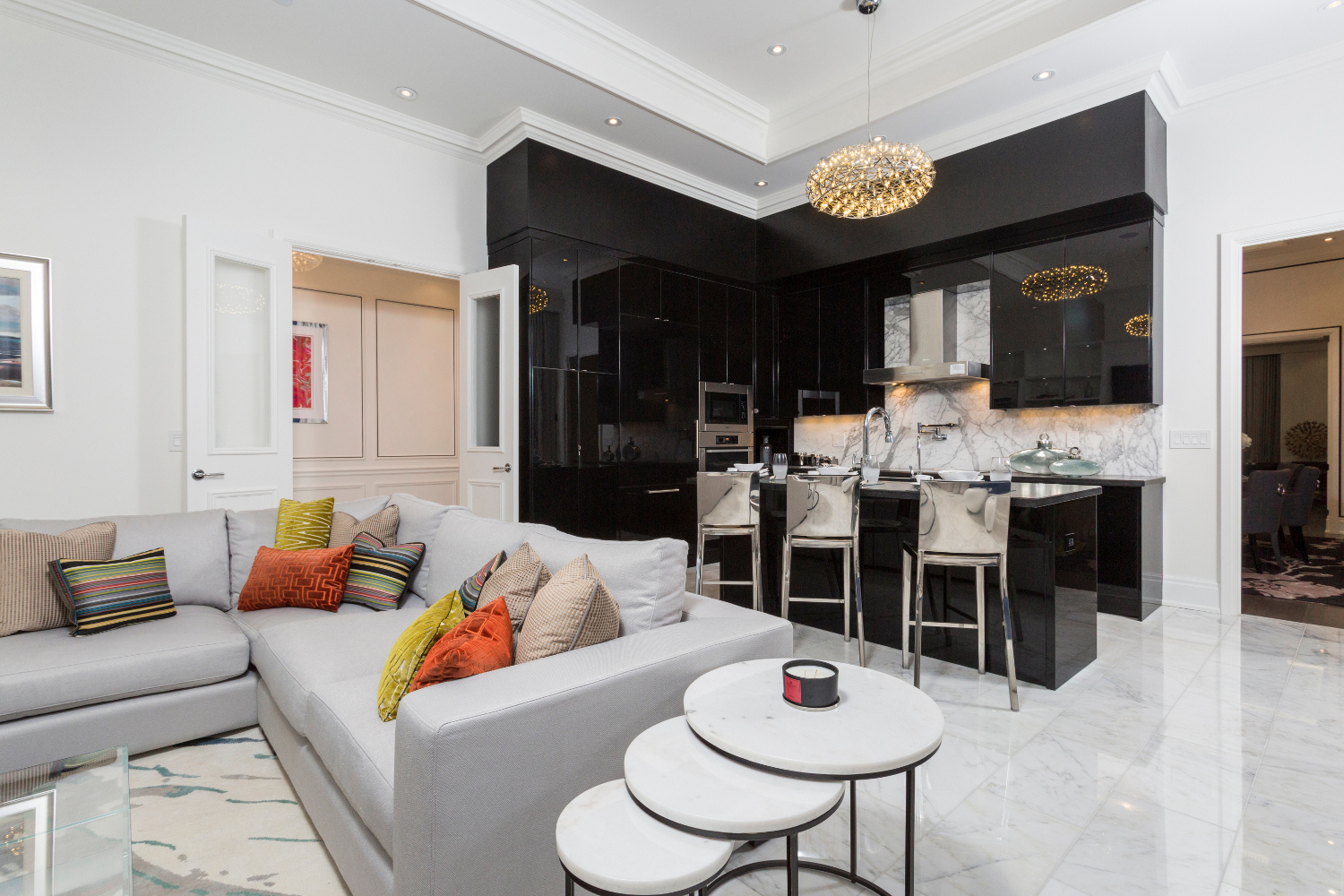 Kitchen in Suite 5501 at Trump Residences Toronto, image courtesy of Talon International
Kitchen in Suite 5501 at Trump Residences Toronto, image courtesy of Talon International
The main living and private areas of the penthouse are separated by a long gallery space, well suited for displaying artwork and family photos. Down the gallery hall are two large guest bedrooms, each featuring full ensuite bathrooms, a fully-equipped laundry room, and the master bedroom suite. Nearly 700 square feet in size itself, it boasts floor to ceiling windows, a custom walk-in closet and dressing area, and an ensuite bathroom featuring a soaking tub, separate vanities, make-up area, enclosed toilet and large walk-in glass surround shower.
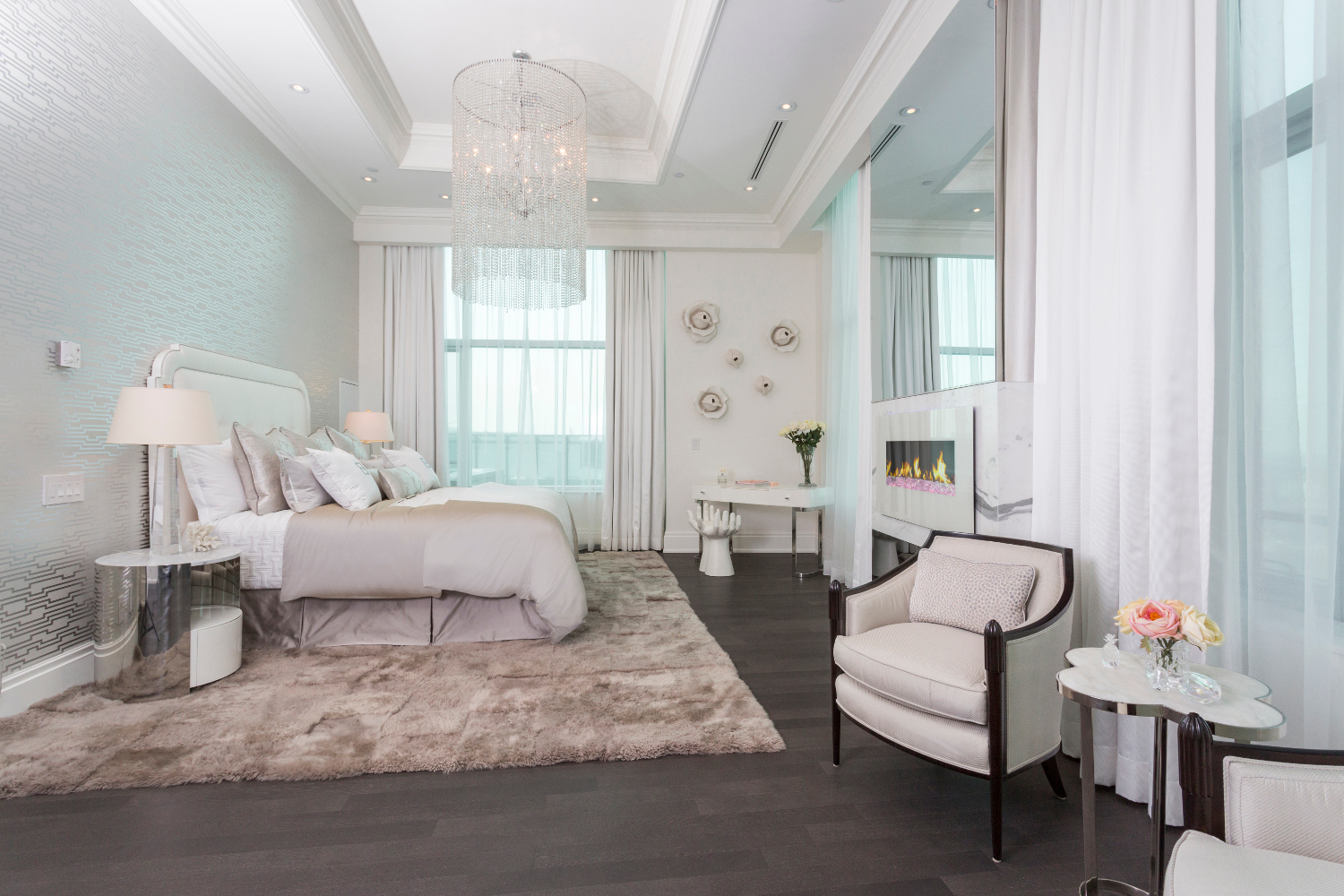 Bedroom in Suite 5501 at Trump Residences Toronto, image courtesy of Talon International
Bedroom in Suite 5501 at Trump Residences Toronto, image courtesy of Talon International
Those living in the condominium suites at The Trump Residences Toronto get access to all of the services offered to guests of the Trump International Hotel & Tower Toronto, including the concierge, security, house car valet, housekeeping, and in-room dining and catering. Residents will also enjoy the hotel's amenities like the two-level spa, fitness centre, infrared sauna, 65-foot saltwater infinity-edge lap pool, and a "cleanstream" spa tub.
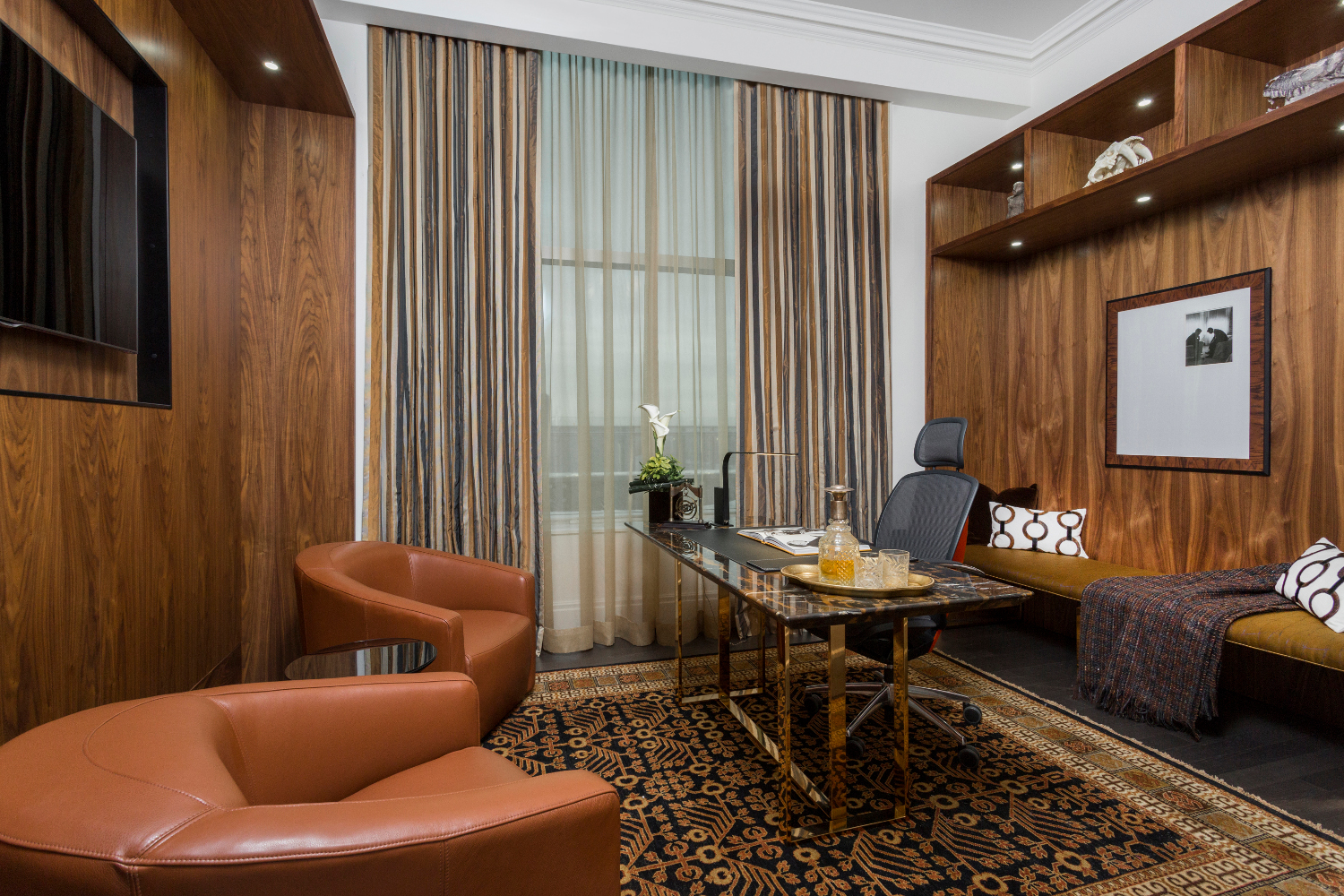 Den in Suite 5501 at Trump Residences Toronto, image courtesy of Talon International
Den in Suite 5501 at Trump Residences Toronto, image courtesy of Talon International
Additional information and renderings can be found in our dataBase file for the project, linked below. Want to get involved in the discussion? Check out the associated Forum threads, or leave a comment using the space provided at the bottom of this page.
| Related Companies: | Eastern Construction, II BY IV DESIGN, Multiplex Construction Canada Ltd., Rad Marketing, Zeidler Architecture |

 2.3K
2.3K 



















