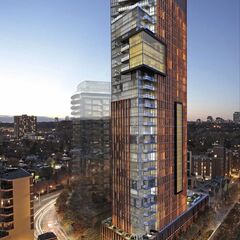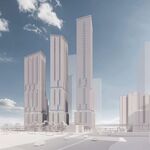Yesterday, we took you around the inside of Lifetime Developments' The Yorkville Condominiums, a 31-storey, Wallman Architects-designed residential tower currently under construction at Davenport and McMurrich in Toronto's prestigious Yorkville neighbourhood. The 234-unit development now stands 26 storeys high, leaving just a few more levels to build before the project tops off. Today we thought we'd treat you to some of the views which The Yorkville's residents will be treated to.
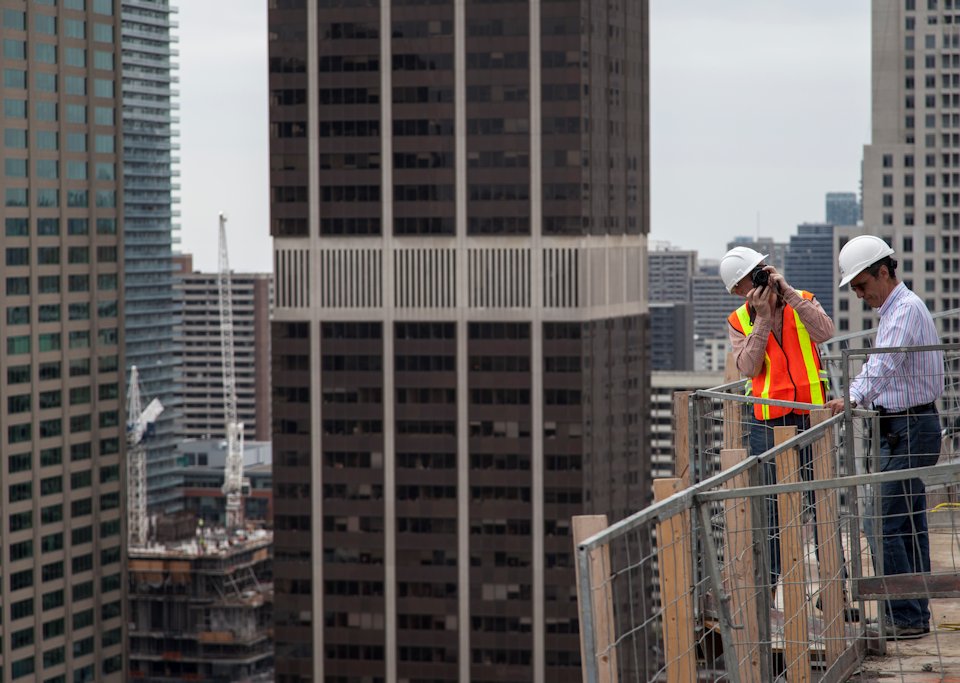 Taking in the views from The Yorkville, image by Jack Landau
Taking in the views from The Yorkville, image by Jack Landau
Sitting on the northern edge of the growing Bloor-Yorkville skyline, The Yorkville offers both close-in urban views to the south, east, and west, and more open views towards the Midtown skyline to the north. A dense cluster of high-rise condominiums, hotels, and office towers will provide some big-city atmosphere for residents with south-facing units.
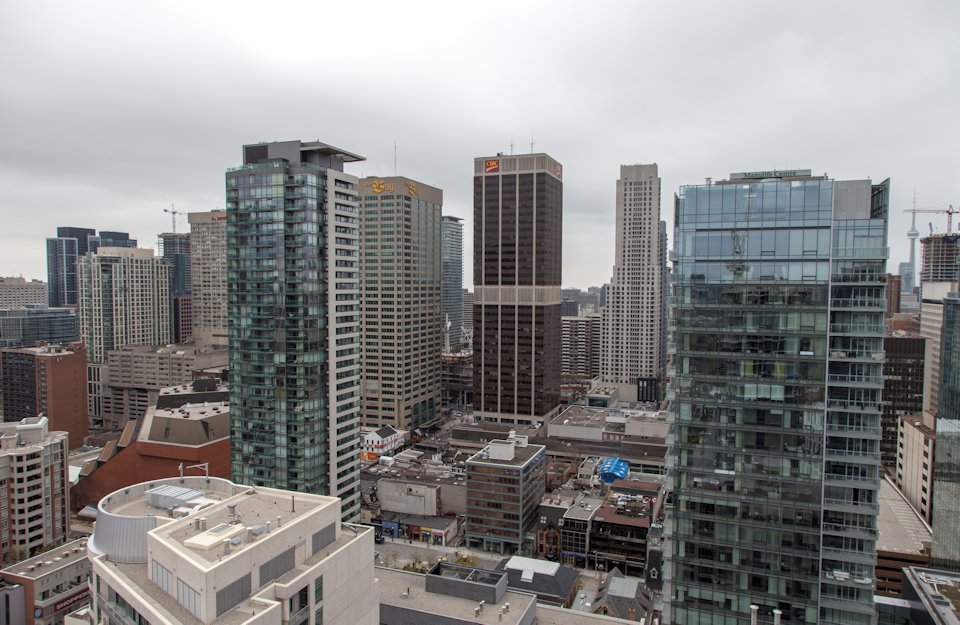 View looking south from the top of The Yorkville, image by Jack Landau
View looking south from the top of The Yorkville, image by Jack Landau
To the southwest, the newly built Four Seasons Hotel and Private Residences can be seen rising over the Bay and Scollard intersection, while the distant towers of Concord CityPlace are visible off on the horizon.
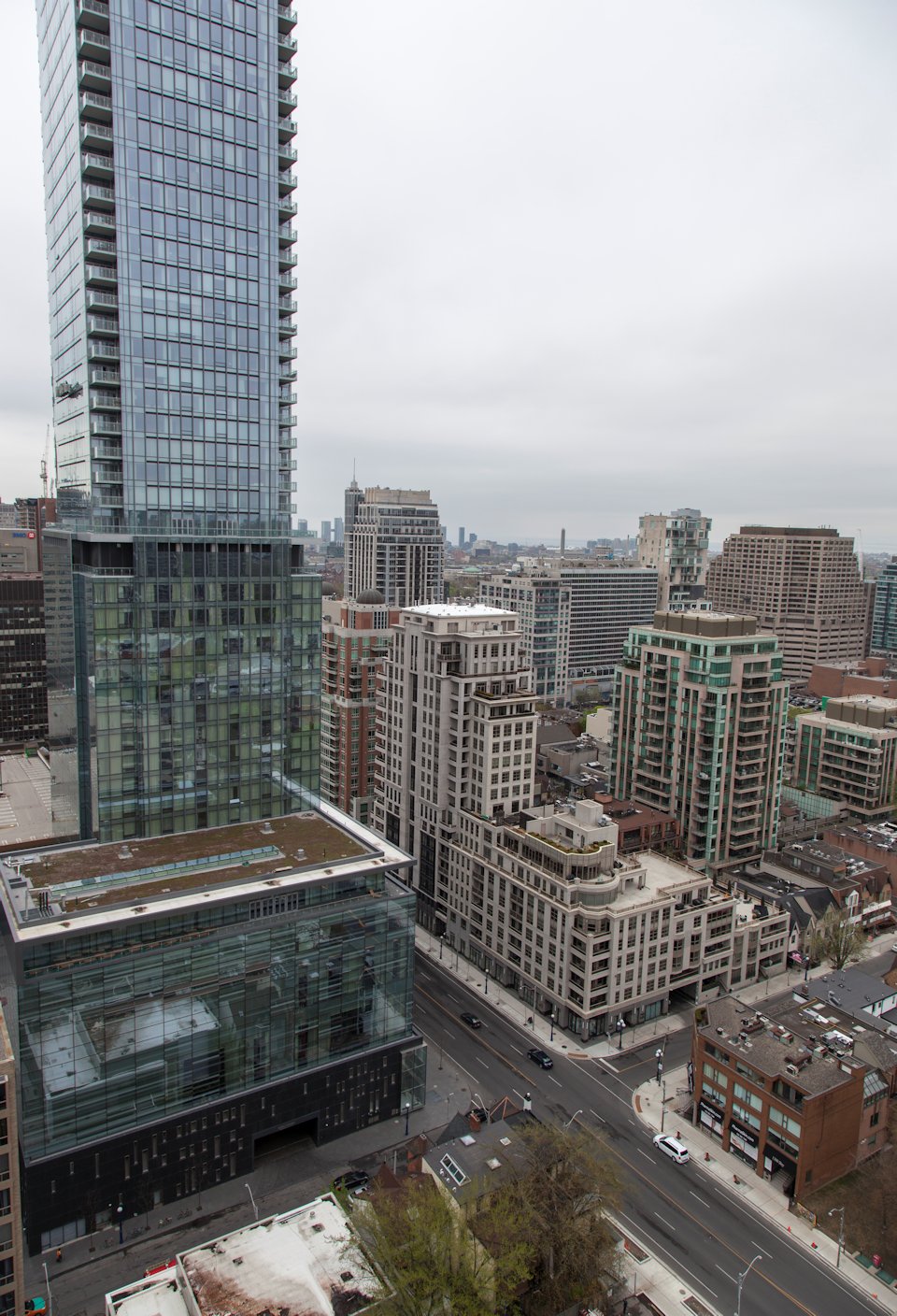 Four Seasons and Bay/Scollard intersection viewed from the top of The Yorkville, image by Jack Landau
Four Seasons and Bay/Scollard intersection viewed from the top of The Yorkville, image by Jack Landau
Looking to the west, the newly resurfaced field at Jesse Ketchum Park can be clearly seen in the foreground, while the distant Six Points skyline is visible off on the Etobicoke horizon.
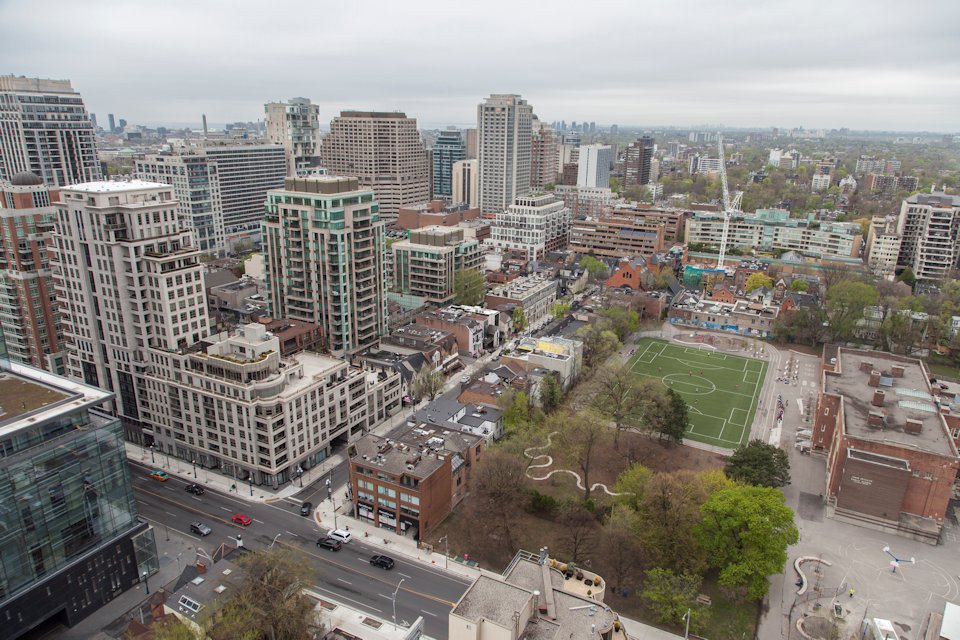 Looking west from the top of The Yorkville, image by Jack Landau
Looking west from the top of The Yorkville, image by Jack Landau
Views to the northwest look up Davenport Road before it snakes off westward again. In the immediate foreground, frosted glass balconies and black brick on The Florian frame the view, while the construction sites for 133 Hazelton and Pears on the Avenue can be seen in the centre of the image below. Off in the distance, Morguard's Forest Hill rental towers, The Heathview, can be seen rising above the other towers in their local cluster.
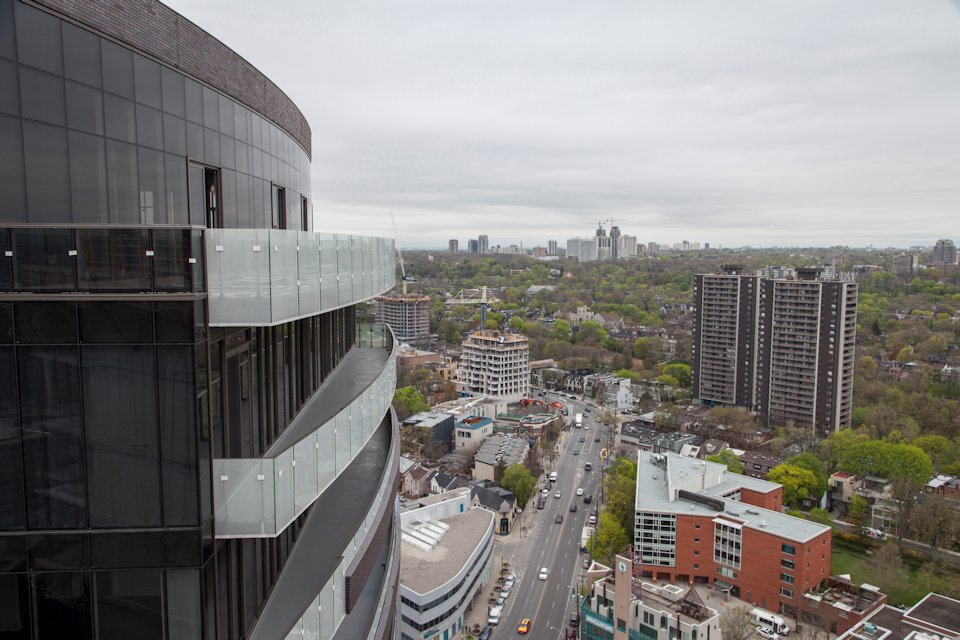 Looking northwest from the top of The Yorkville, The Florian can be seen in the foreground, image by Jack Landau
Looking northwest from the top of The Yorkville, The Florian can be seen in the foreground, image by Jack Landau
To the east, Bloor-Yorkville buildings taper down to the historic low-rise mansions of Rosedale. The soon-to-complete 37-storey Milan Residences can be seen topped off in the right middle ground, while the scattered towers of East York and Scarborough are barely visible in the distance.
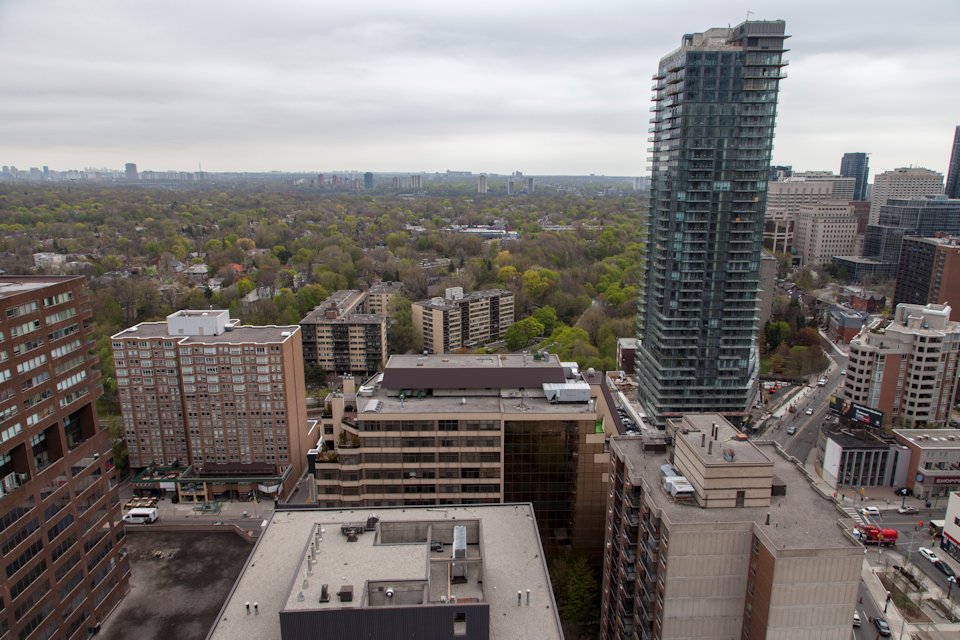 Looking east from The Yorkville, image by Jack Landau
Looking east from The Yorkville, image by Jack Landau
The vibrant Yonge/Church/Davenport intersection will also be visible to residents of the tower's higher floors.
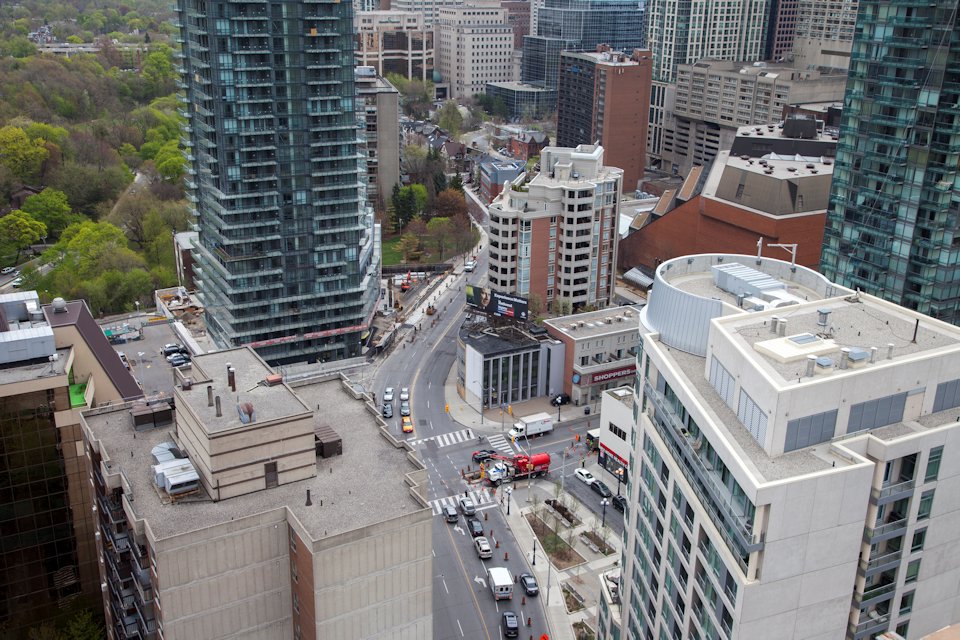 View of the Yonge/Church/Davenport intersection from The Yorkville, image by Jack Landau
View of the Yonge/Church/Davenport intersection from The Yorkville, image by Jack Landau
To the north, the spine of Yonge Street drops off in density before rising again around St. Clair, Davisville, and Eglinton Avenues. From this vantage point, residents will be treated to a range of views including subway trains seen speeding through the open-cut section of the TTC's Line 1, just north of Rosedale Station.
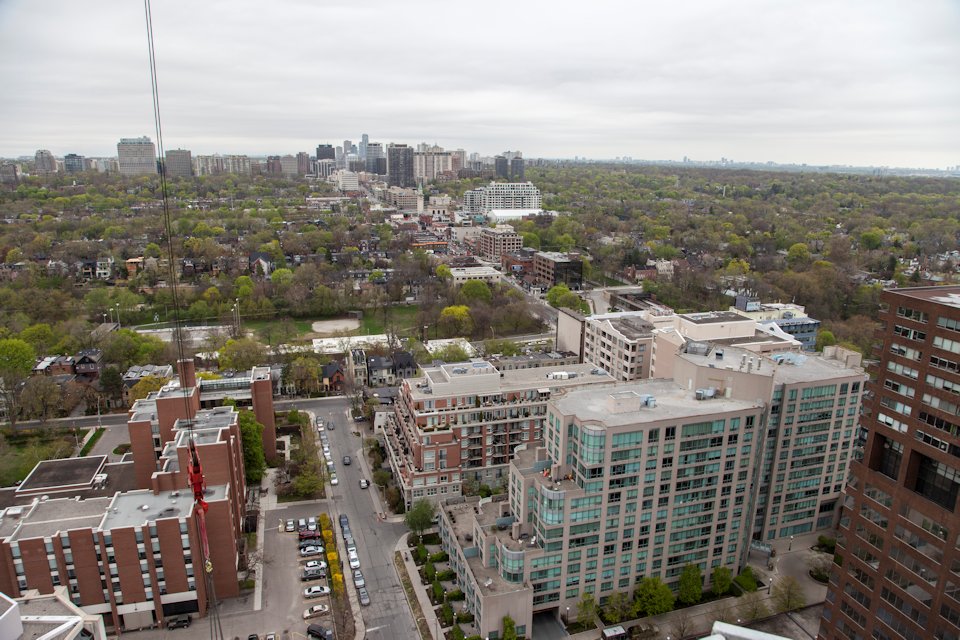 Looking north from The Yorkville, image by Jack Landau
Looking north from The Yorkville, image by Jack Landau
Zooming in further, we can see various midtown landmarks lining Yonge Street, including the green copper-clad clocktower of the former North Toronto rail station, now the Summerhill flagship of the LCBO. Other landmarks like the Yonge-Eglinton Centre and Minto Midtown can be seen further in the distance.
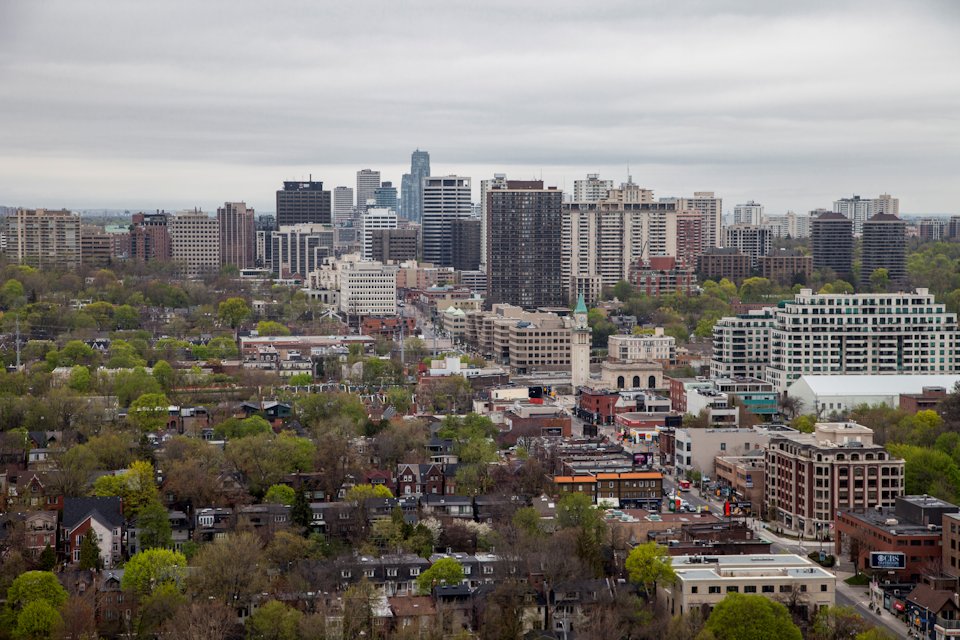 Zoomed in view of the midtown skyline seen from The Yorkville, image by Jack Landau
Zoomed in view of the midtown skyline seen from The Yorkville, image by Jack Landau
We always enjoy seeing Toronto from another viewpoint, and thought you would enjoy these views too.
Additional information and renderings are available in The Yorkville Condominiums' dataBase file, linked below. Want to get involved in the discussion? Check out the associated Forum threads, or voice your opinion in the comments section provided at the bottom of this page.
| Related Companies: | Baker Real Estate Incorporated, gh3, SKYGRiD, Tarra Engineering & Structural Consultants Inc |

 1.2K
1.2K 



