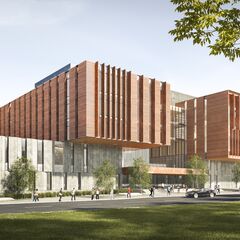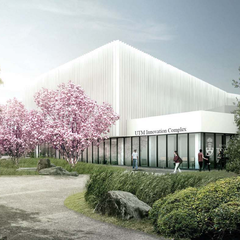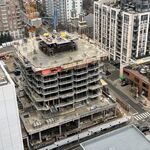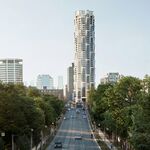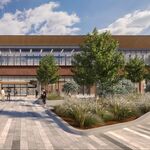Mississauga is Ontario's third largest city, and while the vision of peaceful suburb still fits the popular notion, the city is rapidly changing. Large scale densification and a renewed appreciation for the more urban aspects of the city are creating a renewed City Centre core and jolting the city with life. With long time popular Mayor Hazel McCallion hanging up her coat this fall after 36 years at the helm, the city faces a future of change and excitement.
University of Toronto Mississauga is helping to lead the way. Campus enrolment is expected to soar to 15,000 students by 2017. To accommodate the growth, new buildings are under construction along with a refreshed campus atmosphere.
After over 40 years of serving the university, the North Building is undergoing a multiphase rebuild. With completion set for August 2014, crews are working hard to put the final touches on the new building. A naming competition last summer for the new building whittled down over 200 entries from staff and students. Deers are as common as coffee at UTM and they happen to be quite photogenic! The winner therefore was Deerfield Hall, reflecting UTM's commitment to sustainability and its relation to nature.
Back in July, the concrete superstructure for the 4-storey building was nearing completion with crews prepping for exterior and interior works. 10 months later and the hard work has payed off. Made up of hundreds of terracotta panels, Deerfield Hall's cladding immediately captures your eye and draws you in.
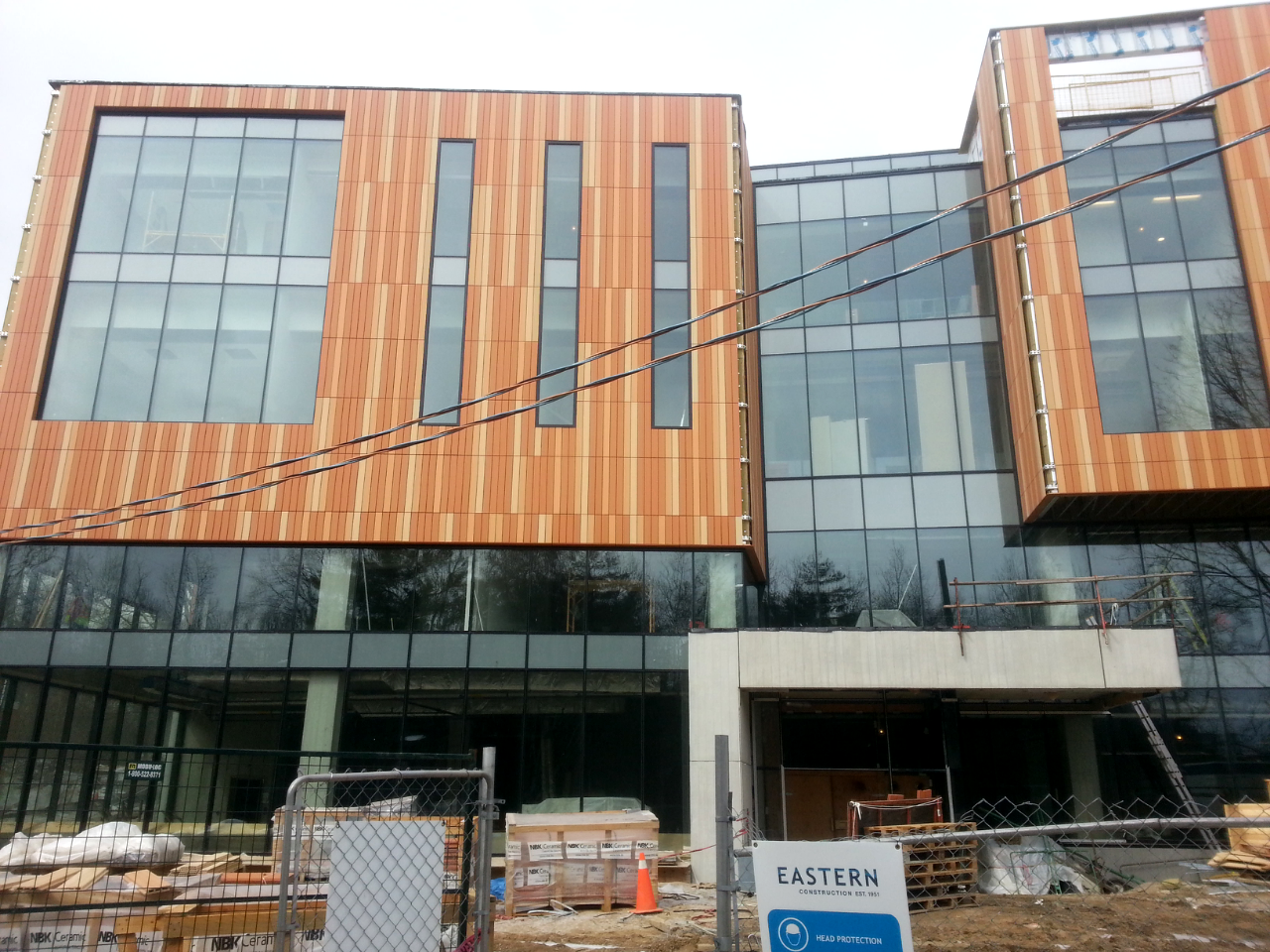 Deerfield Hall southern facade with terracota cladding complete, photo by Brandon Leal
Deerfield Hall southern facade with terracota cladding complete, photo by Brandon Leal
Designed by Perkins+Will as a series of vertical strips, the cladding geometry provides a playful homage to the concrete louvers to its former iteration and its neighbours. The varying colour tones provides visual interest and texture to the exterior as well, while the glass windows at the base invite students in.
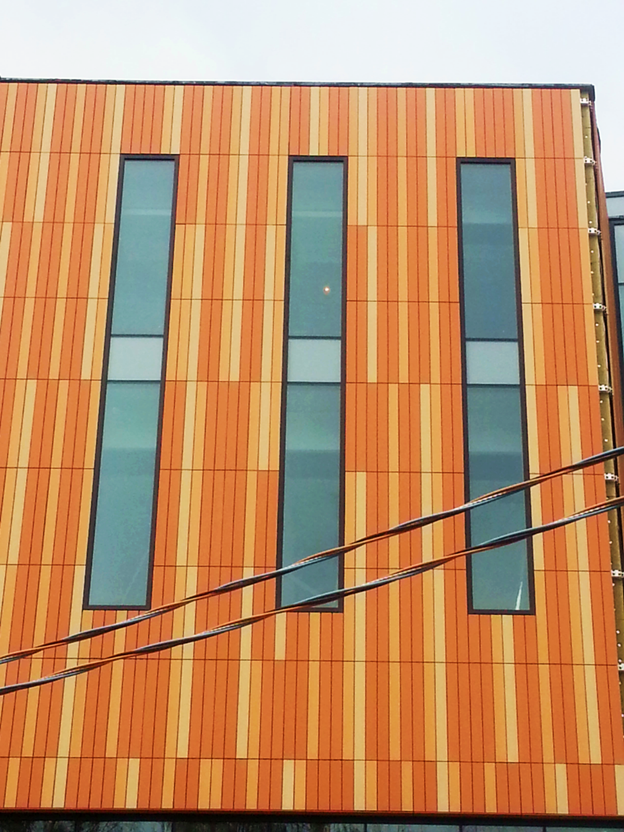 Terracota cladding and window treatment, photo by Brandon Leal
Terracota cladding and window treatment, photo by Brandon Leal
At the front entrance students will find a new drop-off zone with modern finishes. When opened, Deerfield Hall's 5,220 square metres will feature new study spaces, expanded food options and multiple classrooms, research labs and theatre rehearsal space.
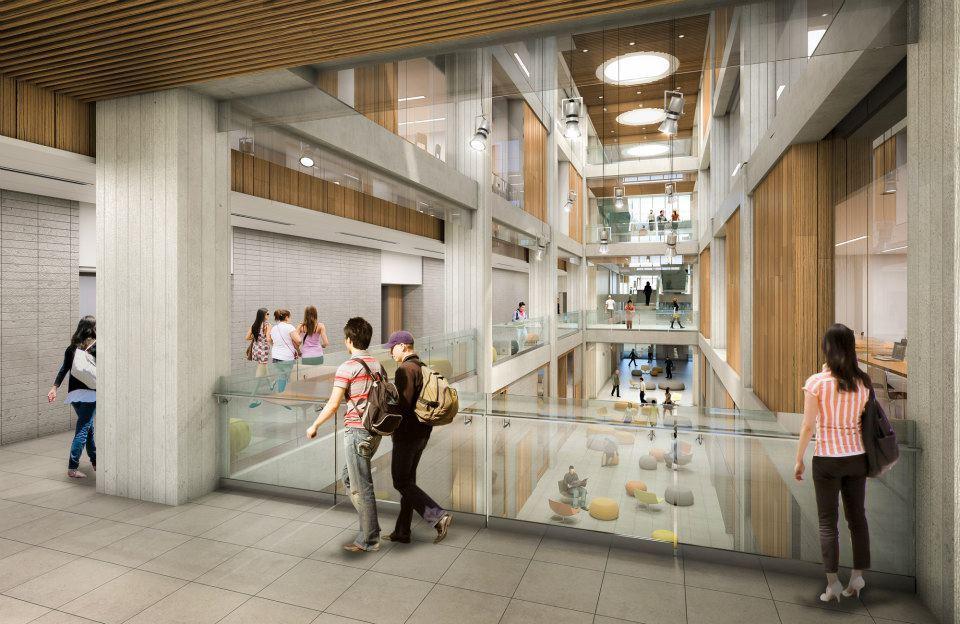 Deerfield Hall atrium, image courtesy of Perkins+Will
Deerfield Hall atrium, image courtesy of Perkins+Will
Closer to the campus core, the new $35 million Innovation Complex is progressing quickly. Back in July excavation work was underway with shoring equipment on site. Fast forwarding to today, the steel framing is nearly complete on the Moriyama & Teshima designed complex.
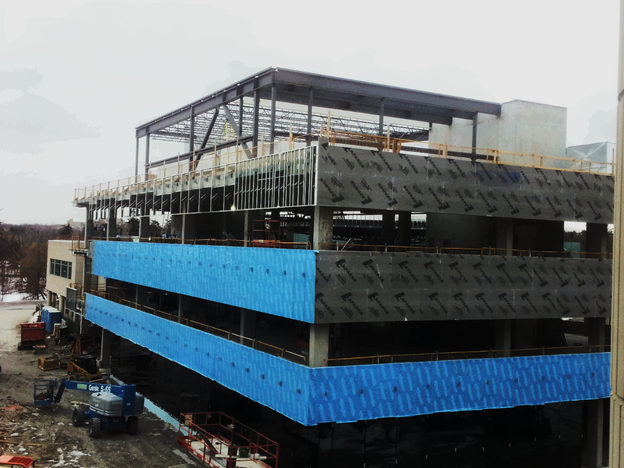 Innovation Complex Steel framing and cladding clasps, photo by Brandon Leal
Innovation Complex Steel framing and cladding clasps, photo by Brandon Leal
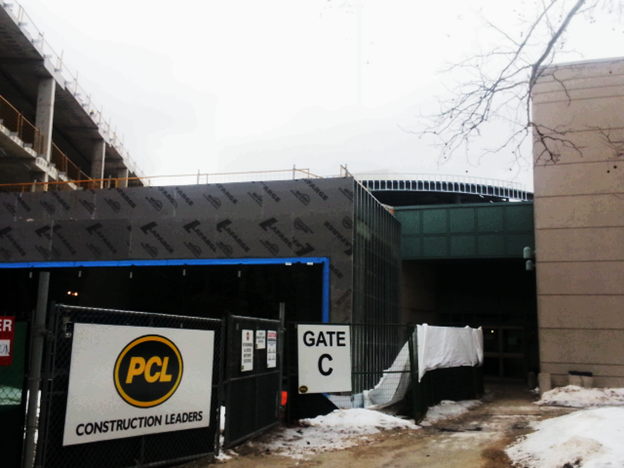 Rotunda framing peaks out over future building entrance, photo by Brandon Leal
Rotunda framing peaks out over future building entrance, photo by Brandon Leal
Glass work is just beginning at ground level and crews are racing to the finish line of September 2014 when student will take over the space. Should Fall prove to be chilly, students can take refuge in the underground tunnel connecting to the neighbouring Davis building.
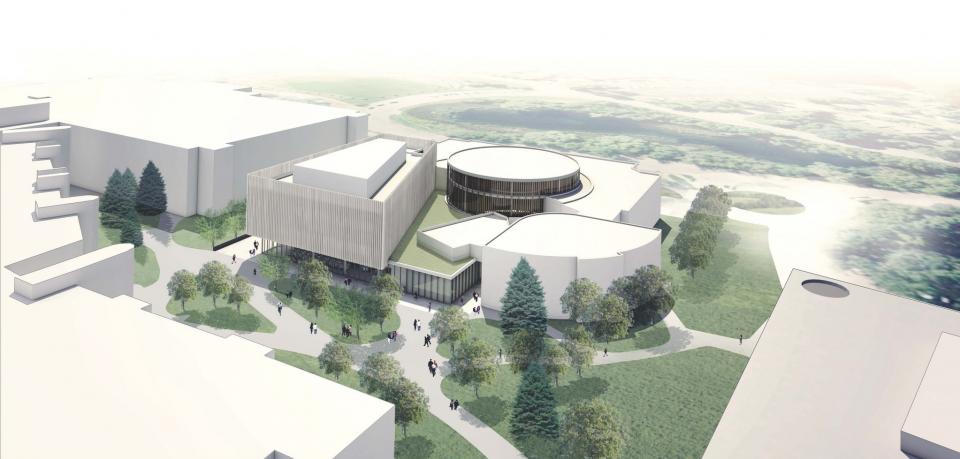 UTM Innovation Complex, image courtesy of Moriyama & Teshima Architects
UTM Innovation Complex, image courtesy of Moriyama & Teshima Architects
Occupying a little used field in the campus core, the Innovation Complex expands the older 1992 Kaneff Centre. The building's signature rotunda is being retained and transformed into a new multi-use space at the heart of the new complex. At 6,300 square metres, the building will be home to multiple departments and the Institute for Management and Innovation.
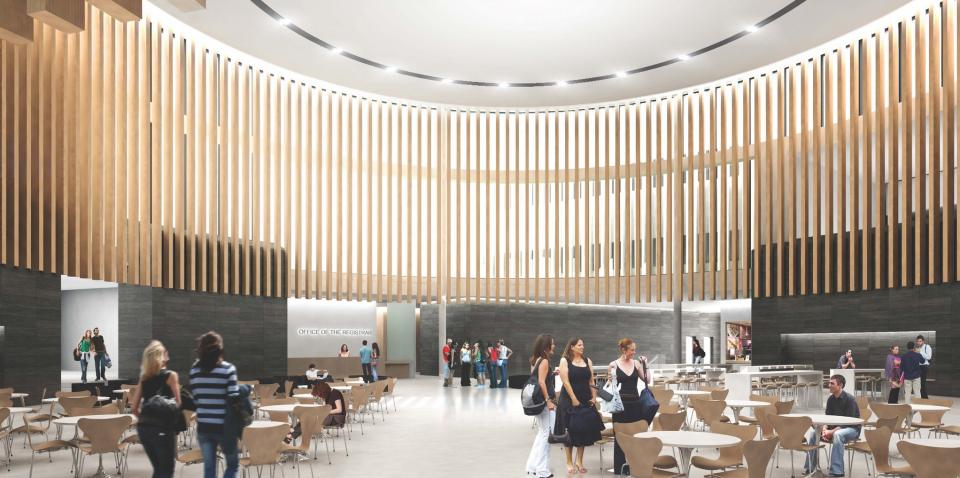 Rotunda at Innovation Complex, image courtesy of Moriyama & Teshima Architects
Rotunda at Innovation Complex, image courtesy of Moriyama & Teshima Architects
To serve the growing body of staff, students, alumni and academia, MiWay Transit is also boosting service to the school with increased MiExpress and MiLocal bus service. Leading the education renaissance of Mississauga, you can expect UTM to grow further into the future with plans for more new buildings already making their way through the process.
To find more info on the new buildings head to our dataBase files linked below. Sound off in the comment section underneath or join the discussion in our associated Forum threads to voice your thoughts and opinions.
| Related Companies: | Eastern Construction, Flynn Group of Companies, LiveRoof Ontario Inc, Trillium Architectural Products |

 2.1K
2.1K 



