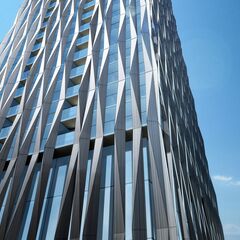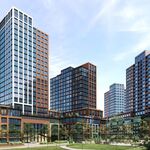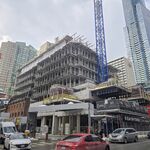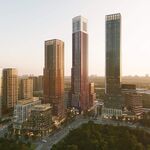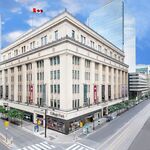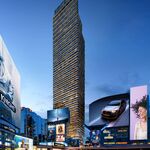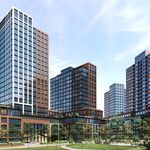It was only yesterday that we covered another of Bazis's projects in this city—E Condos—up at Yonge and Eglinton in Toronto's Midtown core, a project now in sales which is going to transform that intersection. Four kilometres south along Yonge in Toronto's Uptown core, Bazis is teaming up with Plaza to bring another major condominium project to market at 1 Yorkville. This 58-storey building's modulating fins have garnered a lot of attention on UrbanToronto since architect Rosario Varacalli's design was first revealed, and since then the developers have been releasing new renderings a bit at a time to keep the project uppermost in people's minds. When the images are this much fun, we are happy enough to swallow the bait!
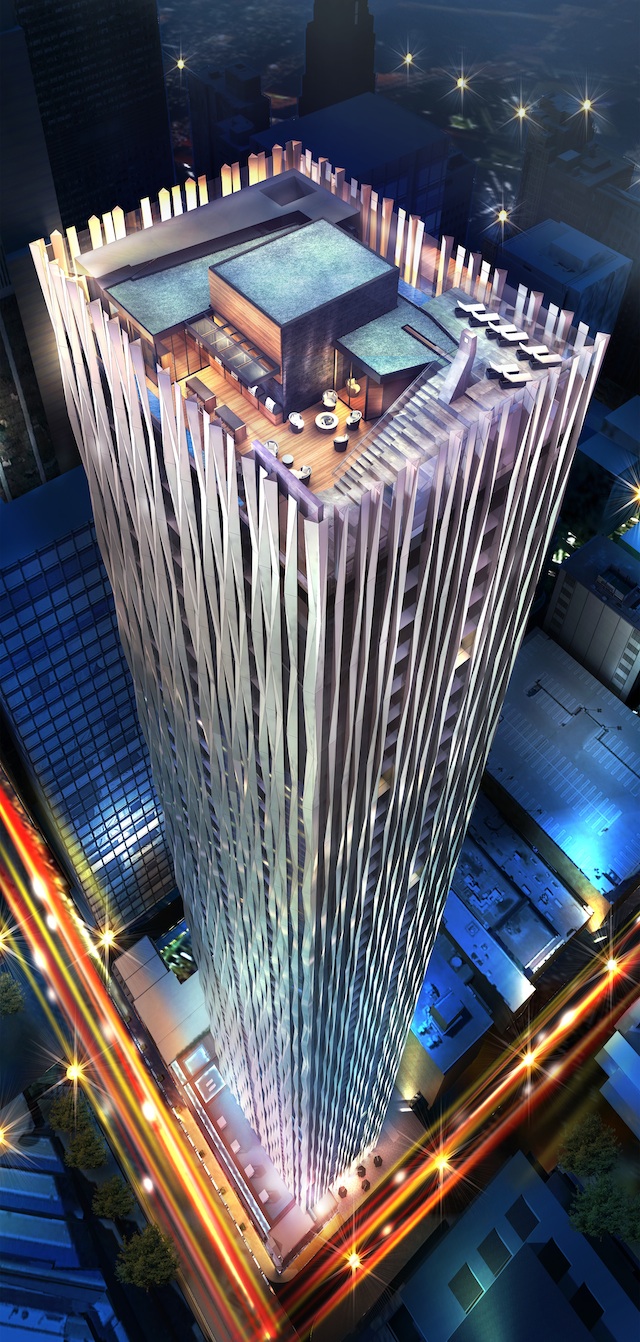 Top down at 1 Yorkville, image courtesy of Bazis and Plaza
Top down at 1 Yorkville, image courtesy of Bazis and Plaza
Today's renderings are all about the top of the tower, where the notable architecture and design team—which also includes interior designers The Design Agency and landscape firm NAK Design Group—are putting together quite a swank set of amenities that will no doubt make the indoor/outdoor space a major hit with residents in the building. Clicking on any of the images below will give you a more detailed look at the rather luxurious spaces on offer.
We're starting with the lush woods of the indoor lounge and bar with fireplace (prefect for today!) and its reflecting pool (perfect for the summer!). Is that a sustainably harvested Brazilian Ipe being used? Or maybe the latest wonder-wood Black Locust? Whichever it is, the space looks very relaxing.
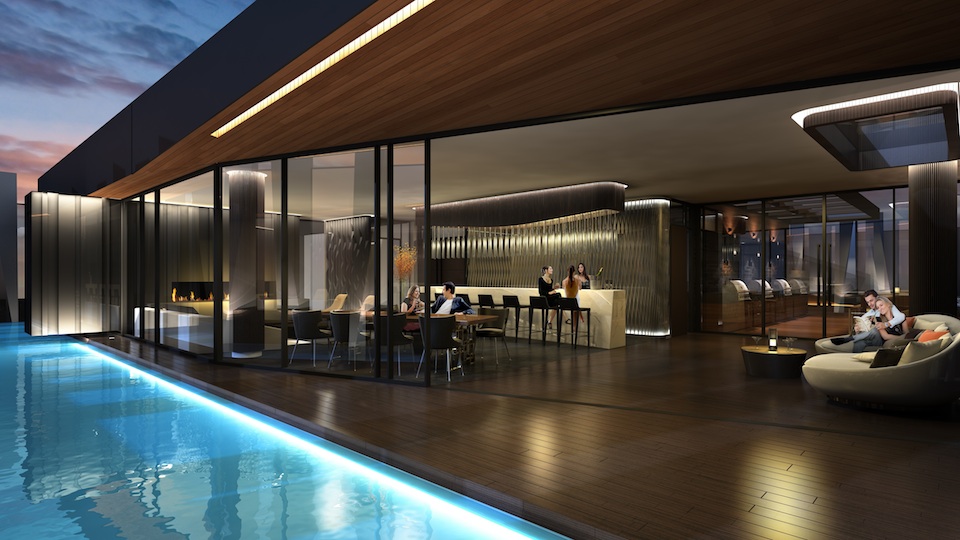 Indoor/outdoor amenities at 1 Yorkville, image courtesy of Bazis and Plaza
Indoor/outdoor amenities at 1 Yorkville, image courtesy of Bazis and Plaza
To orient yourself, the view above faces northwest. The reflecting pool surrounds the indoor/outdoor lounge area in a U shape. The barbecues seen through the glass at right are part of the outdoor deck on the north side of the rooftop.
Moving through the indoor lounge, we arrive at the north end of the rooftop. Looking north gives us a view of the area open to the sky, across the terrace space and outdoor theatre, all protected from the winds by the parapet wall formed by the top of the modulated fins and glazed openings. As it's meant to, the scene certainly captures the imagination. The moulded concrete screen and projector rising at either end of the tiered theatre space brings an elemental monumentality to it all, a cheeky wink to the over-the-top cinemas of bygone days in this fantastically over-the-top location.
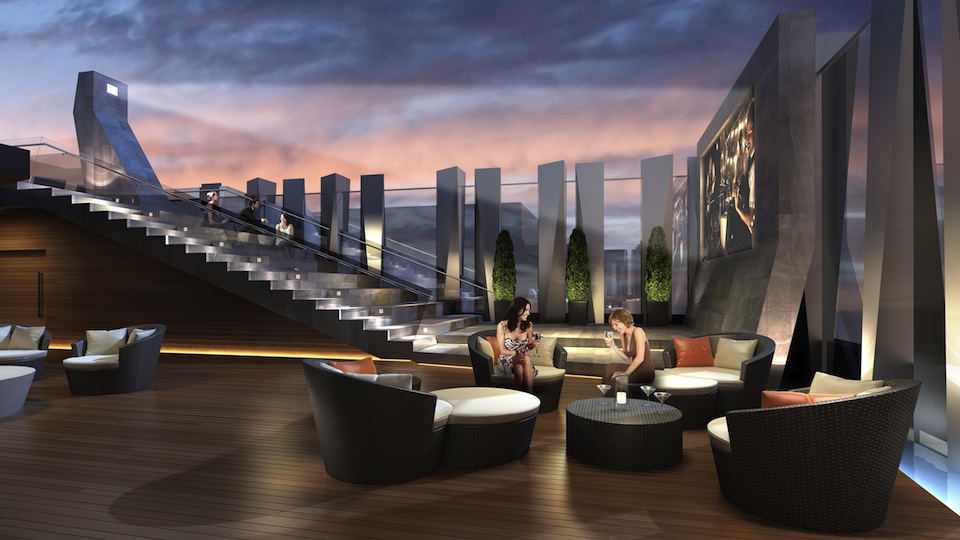 Outdoor theatre and lounging area at 1 Yorkville, image courtesy of Bazis and Plaza
Outdoor theatre and lounging area at 1 Yorkville, image courtesy of Bazis and Plaza
Looking southwards from above, we can see how it all ties together, including an area for catching some sun on the uppermost deck. It's a few years off, but here's a space we are really looking forward to seeing realized. We prefer not to be too effusive when describing rendered scenes, but this is contemporary high camp done with some real panache, so we might as well say so!
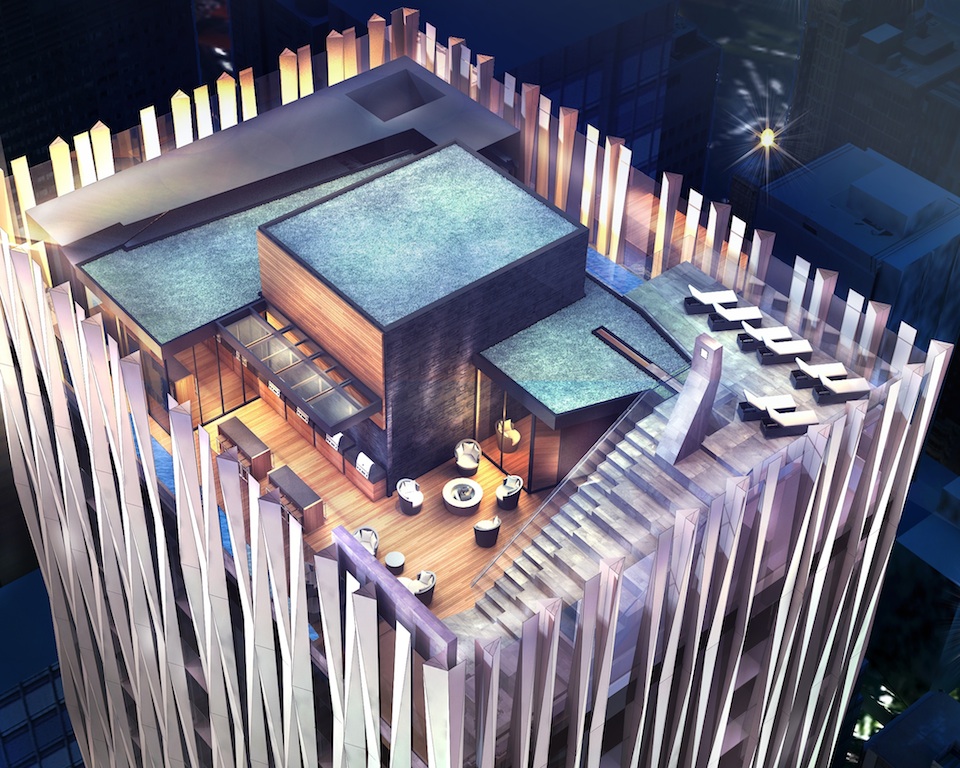 The rooftop amenity area at 1 Yorkville, image courtesy of Bazis and Plaza
The rooftop amenity area at 1 Yorkville, image courtesy of Bazis and Plaza
We know there's lots more to come on this building. In the meantime, if you want to know more about 1 Yorkville, all of the earlier renderings and more information about the development can be found in our dataBase file for the project, linked below. Want to get in on the discussion? Choose one of the associated Forum thread links, or add your comment in the space provided on this page.

 3.4K
3.4K 



