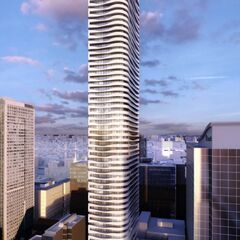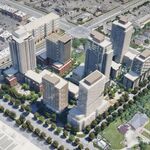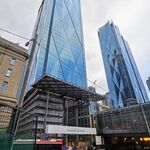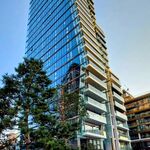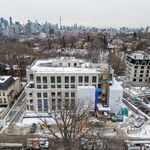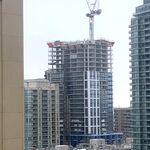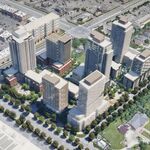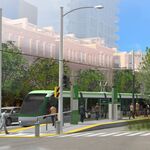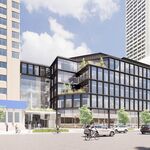The Presentation Centre for Mod Developments' landmark Massey Tower is ready to open its doors open wide. The 60-storey Hariri-Pontarini Architects-designed condominium has been getting an enormous amount of attention on UrbanToronto since it was announced earlier this year… and as of 10 AM Saturday you are invited to walk in the doors and check out what is on offer for yourself.
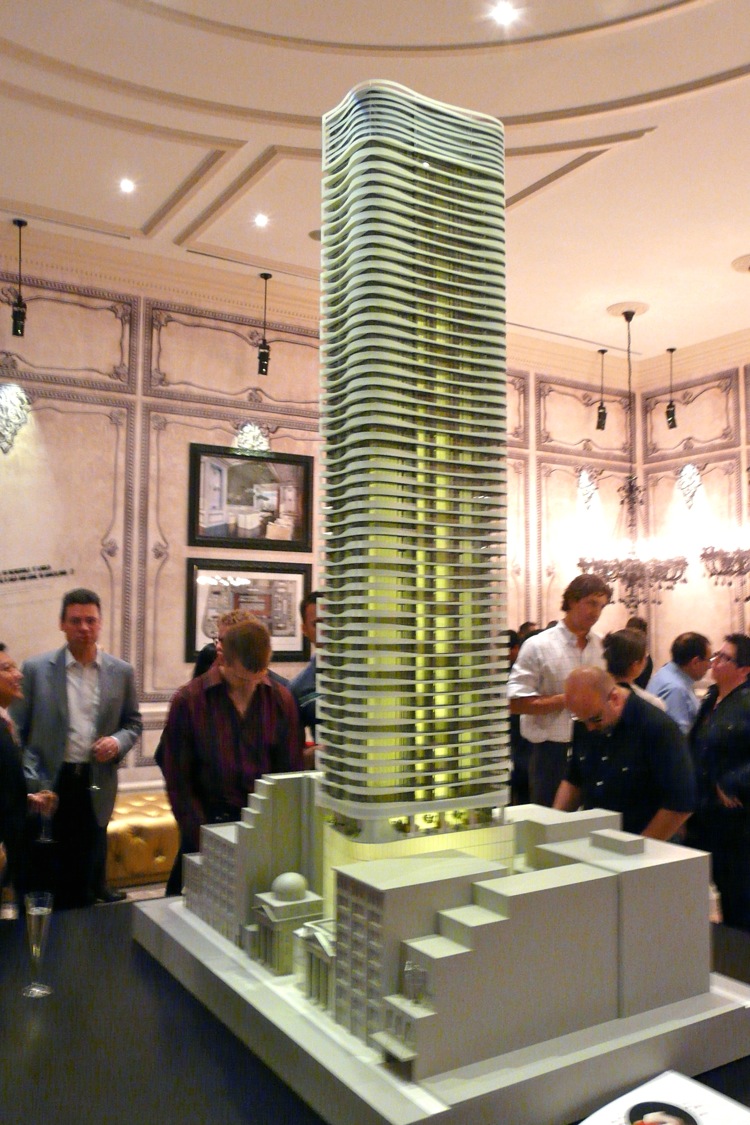 Massey Tower scale model looking northeast, image by Craig White
Massey Tower scale model looking northeast, image by Craig White
We were pleased to attend a preview event this week, when Mod Developments' President and CEO Gary Switzer welcomed a room full of guests, and we are pleased that we are able to bring you this sneak peek of the building's scale model, and a look at new renderings of some of the interiors.
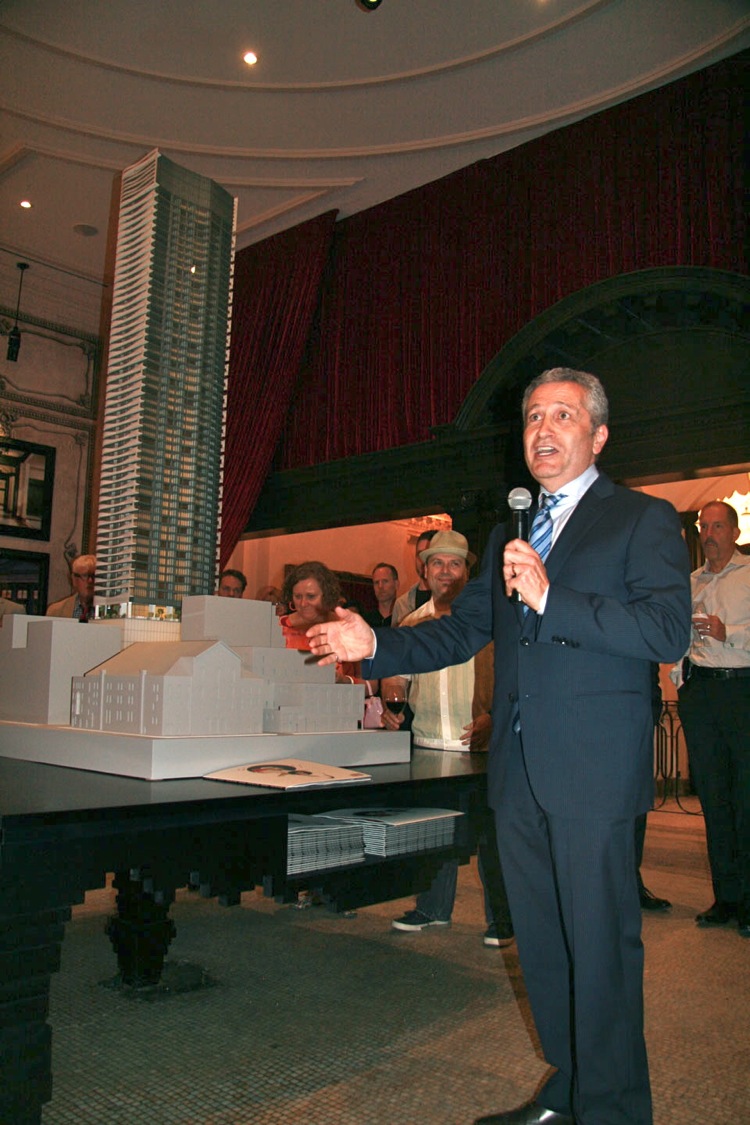 Gary Switzer, President and CEO of Mod Developments, welcomes the guests, image by Edward Skira
Gary Switzer, President and CEO of Mod Developments, welcomes the guests, image by Edward Skira
The 60-storey project will grow out of the historic 1905-built Canadian Bank of Commerce branch at 197 Yonge Street, and in this case more than just its heritage façade will be retained. Work overseen by heritage specialists E.R.A. Architects means we can enjoy the long-shuttered building once again, and now the ground floor of the bank – which will be the future entrance area, concierge desk, and lobby areas of the Massey Tower – is currently acting as the presentation centre.
Featuring prominently in the centre is the banking hall's wonderful mosaic tile floor, anchoring an interior crafted by Cecconi Simone. Their work here is a modern transmogrification of Massey Hall's Victorian details, jazzed up in reference to that building's legendary musical history, blended in influences from the Commerce Bank's Edwardian interior and Neo-Classical exterior. It's fun!
Let's get a good look around the model - no harsh flash, no tripod, just ambient lighting…
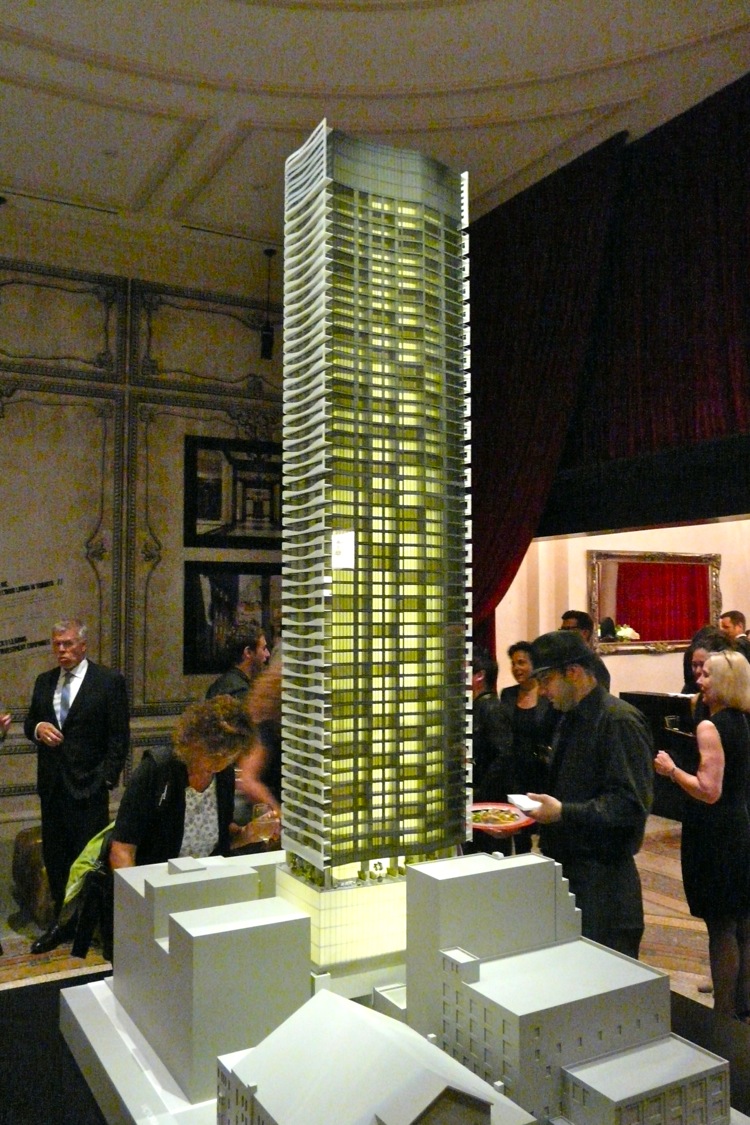 Massey Tower scale model looking southwest, image by Craig White
Massey Tower scale model looking southwest, image by Craig White
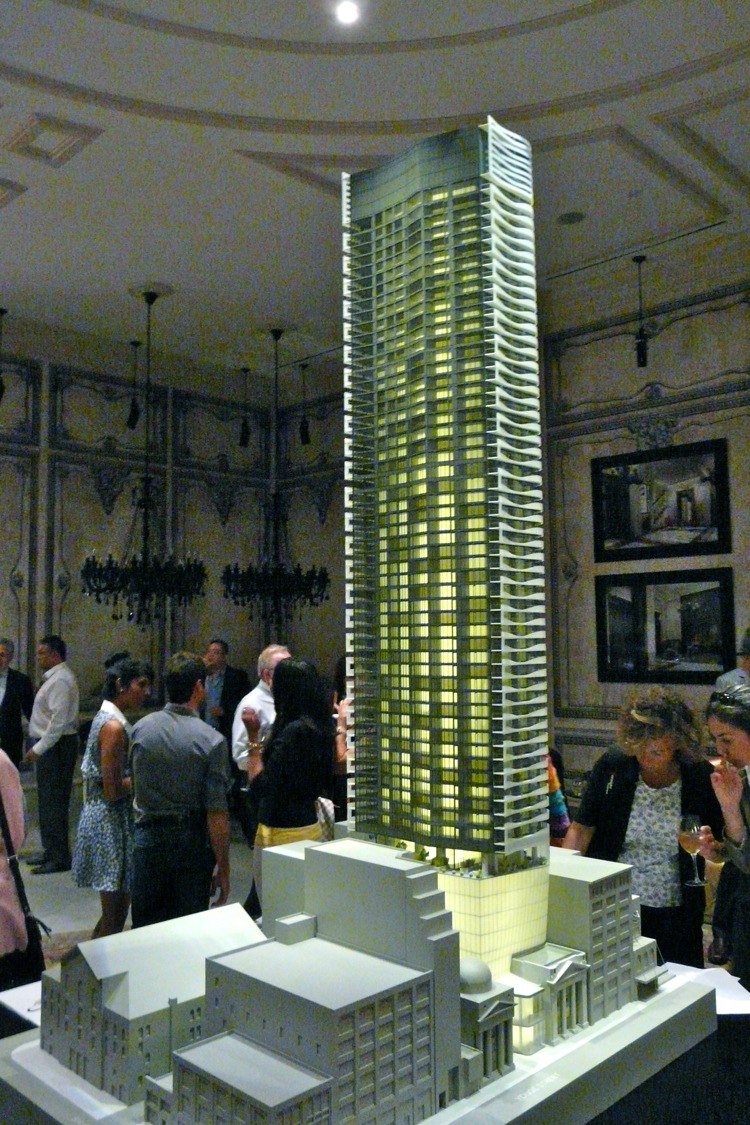 Massey Tower scale model looking southeast, image by Craig White
Massey Tower scale model looking southeast, image by Craig White
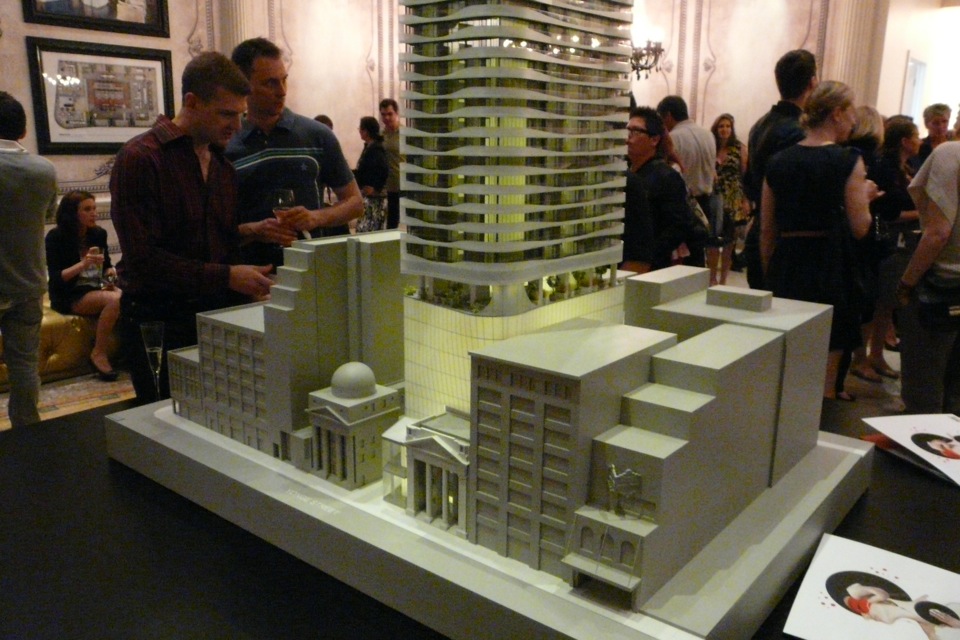 Massey Tower scale model looking northeast, image by Craig White
Massey Tower scale model looking northeast, image by Craig White
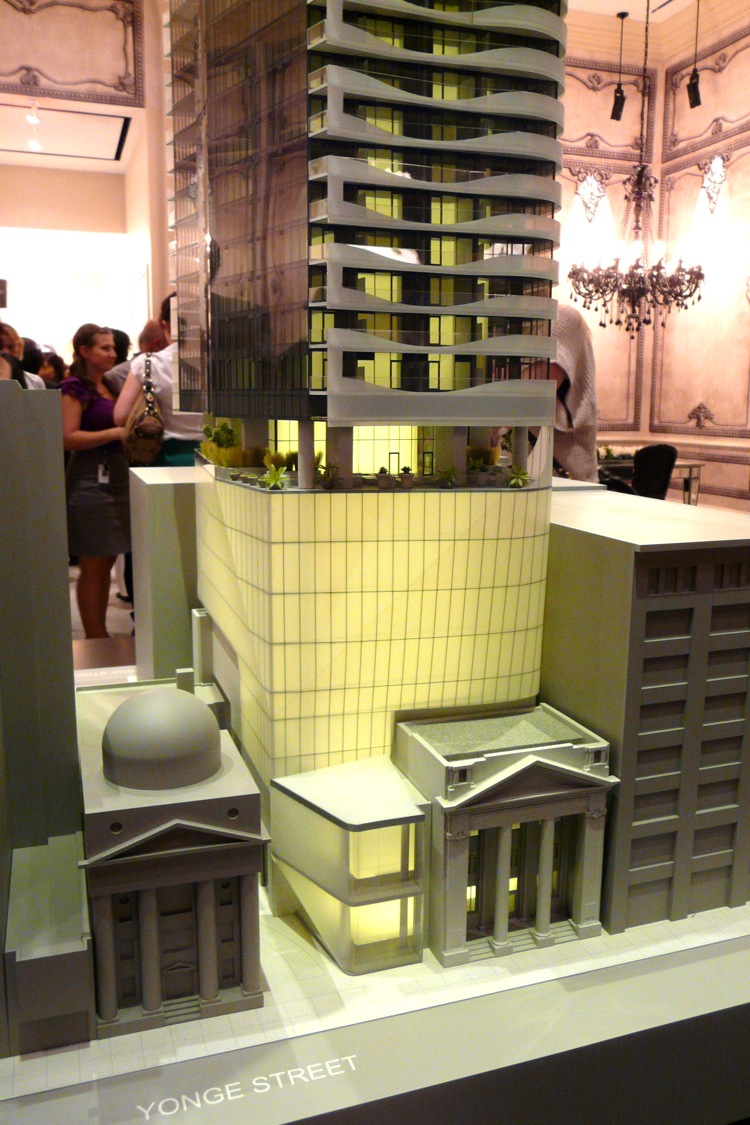 Massey Tower scale model looking east, image by Craig White
Massey Tower scale model looking east, image by Craig White
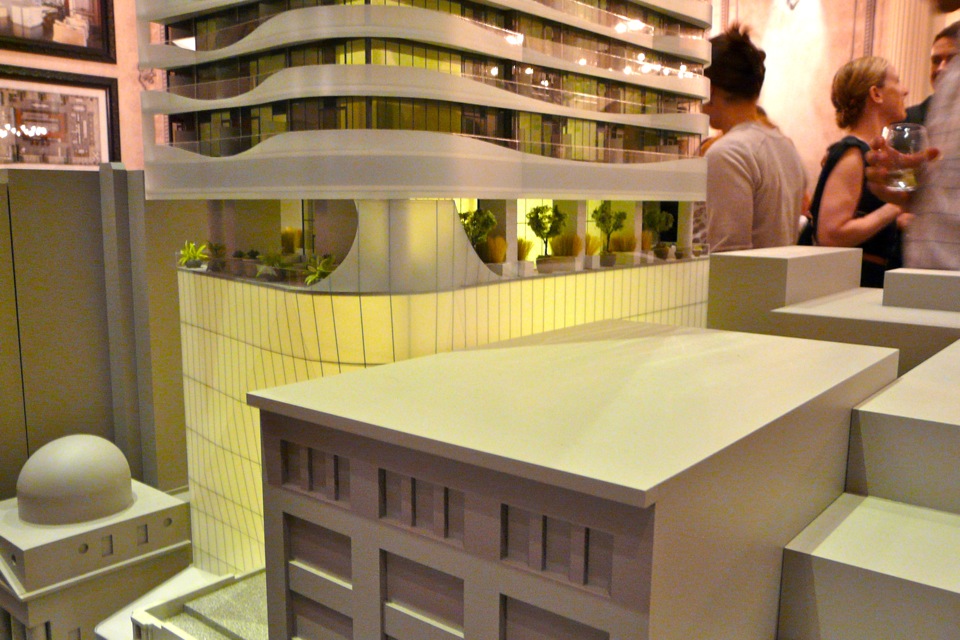 Massey Tower scale model looking northeast, image by Craig White
Massey Tower scale model looking northeast, image by Craig White
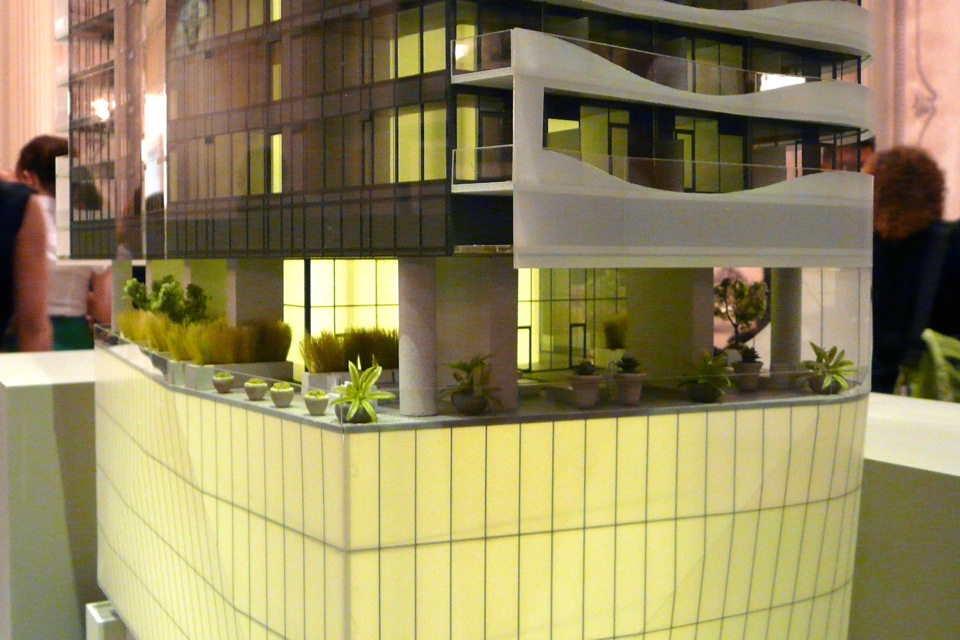 Massey Tower scale model, focusing on the amenity terrace, image by Craig White
Massey Tower scale model, focusing on the amenity terrace, image by Craig White
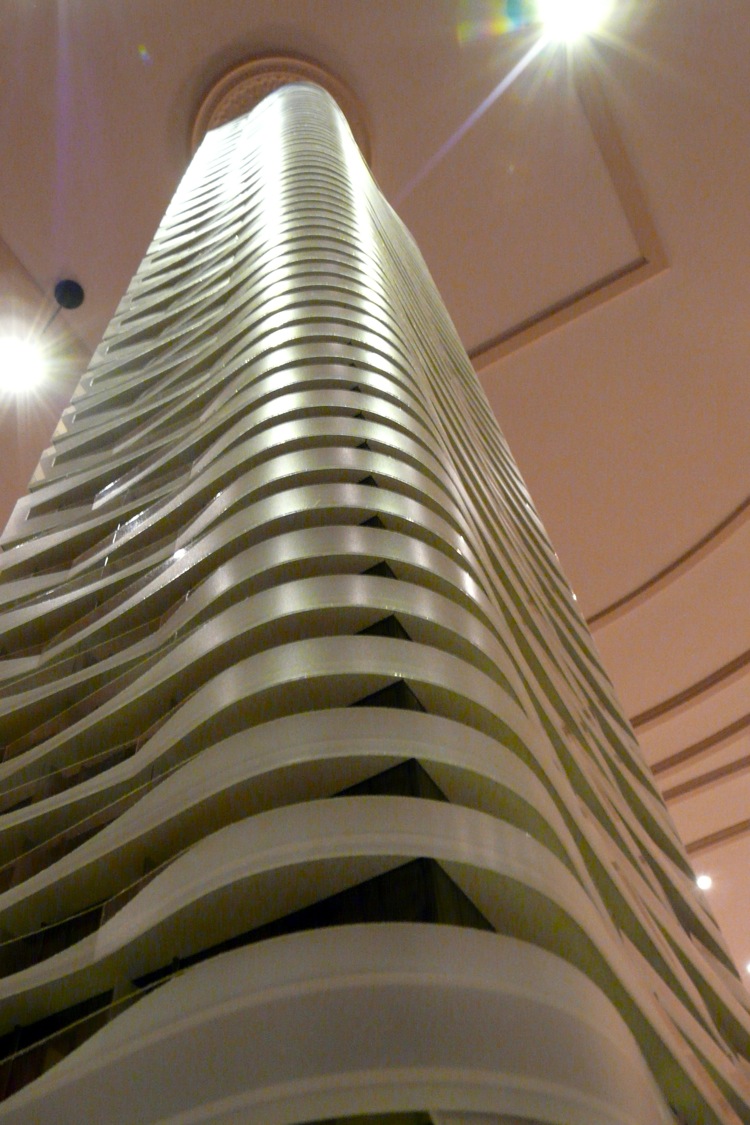 Massey Tower scale model, looking up, image by Craig White
Massey Tower scale model, looking up, image by Craig White
The presentation space, as mentioned, will someday be the entrance and lobby area for the tower. Renderings show attention paid to the room's mouldings, and addition of artwork recalling great moments in Massey Hall's history.
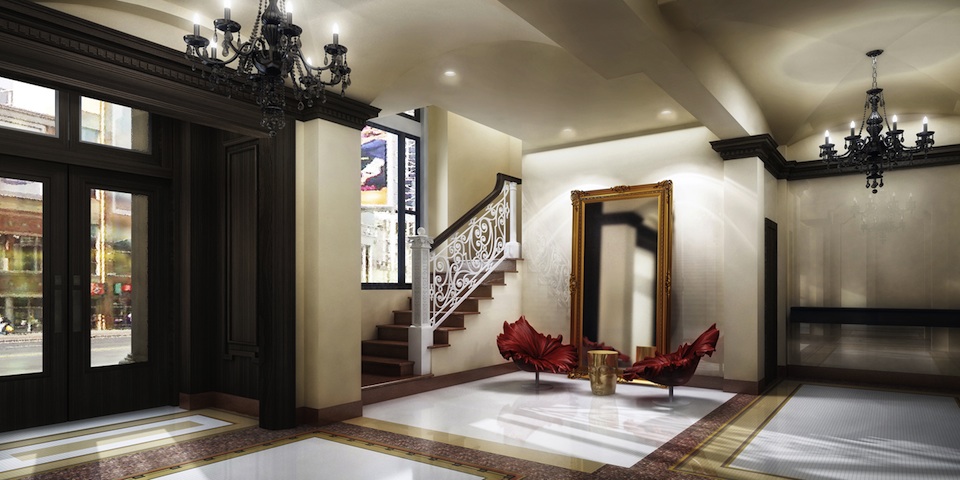 Massey Tower Entrance, image courtesy of Mod Developments
Massey Tower Entrance, image courtesy of Mod Developments
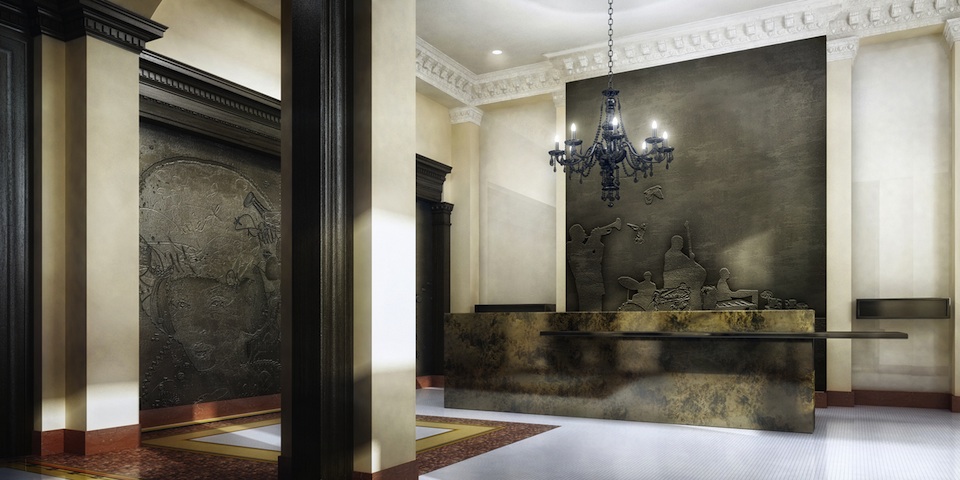 Massey Tower Concierge Desk, image courtesy of Mod Developments
Massey Tower Concierge Desk, image courtesy of Mod Developments
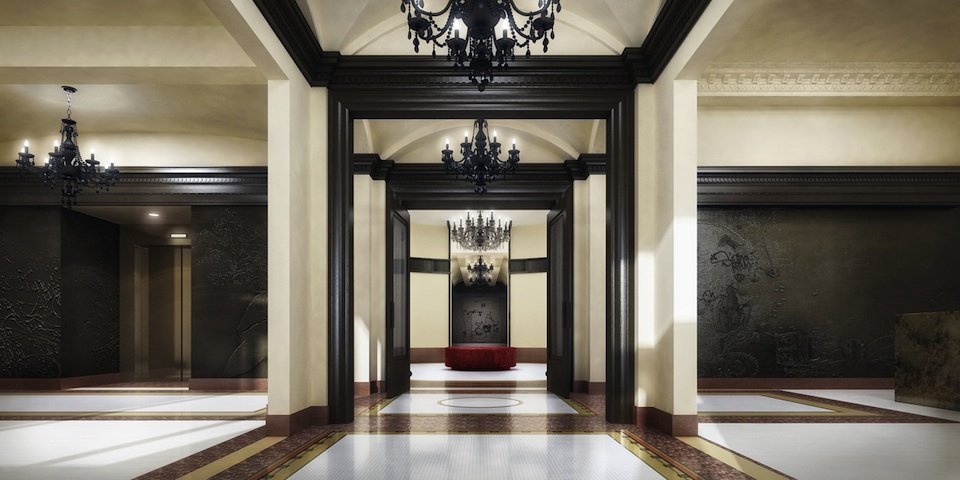 Massey Tower Lobby, image courtesy of Mod Developments
Massey Tower Lobby, image courtesy of Mod Developments
Above the ground floor welcome follow eight floors of parking in the building's simply sheathed podium. Above that is where the building's Massey Club is found; the building's fitness facilities are on the ninth floor while the tenth features relaxation and entertainment spaces, including landscaped terraces with great views over this exciting part of the city. Check out the view to the west with Canada Life's beacon in the distance…
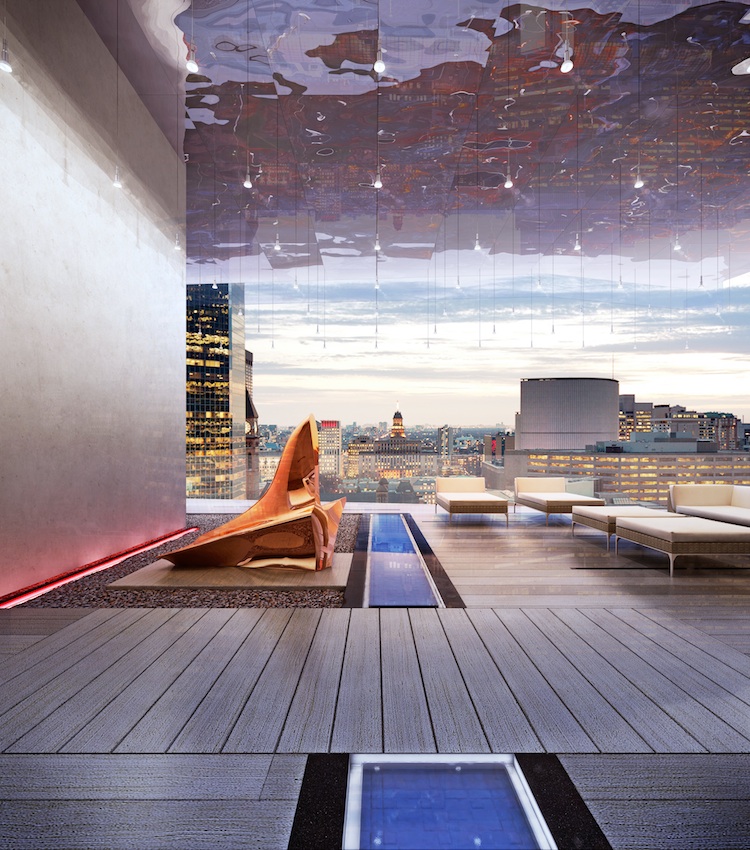 Massey Club Amenity Terrace, image courtesy of Mod Developments
Massey Club Amenity Terrace, image courtesy of Mod Developments
…and this view to the north includes the 16-foot waterfall and the Yonge Street vista.
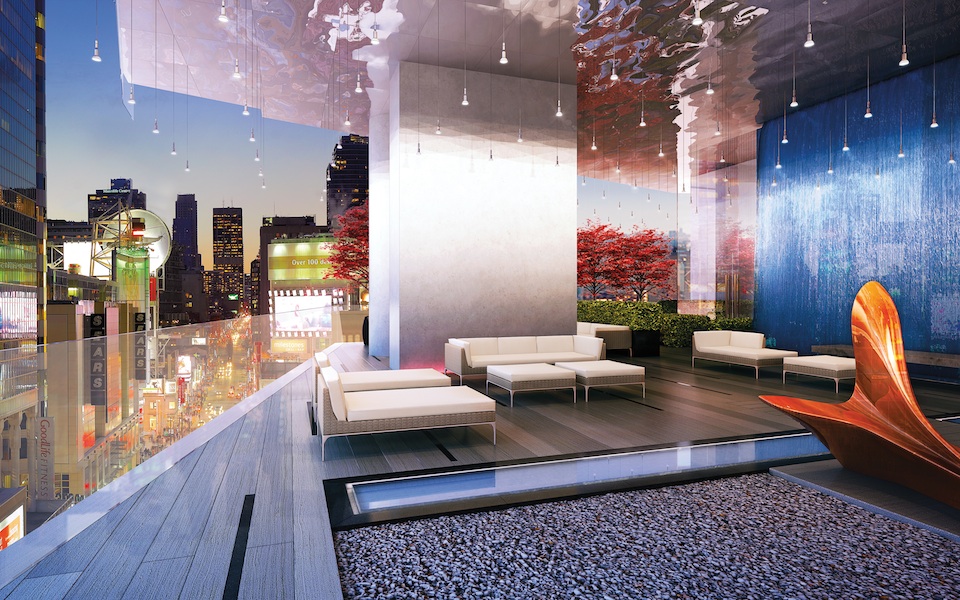 Massey Club Amenity Terrace, image courtesy of Mod Developments
Massey Club Amenity Terrace, image courtesy of Mod Developments
The presentation centre also features a very interesting model suite, and we hope to bring you back in to that soon. We all know that space is precious in downtown condo suites these days, but we think you'll be impressed by how ingeniously it is being used here.
In the meantime, we have lots more to look at about this project in our dataBase listing, linked below, and if you want to get in on the conversation, the associated Forum thread links are waiting for you down there too. Join in and let us know what you think!

 1.2K
1.2K 



