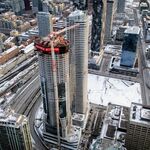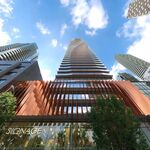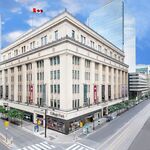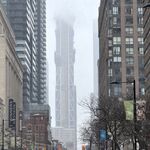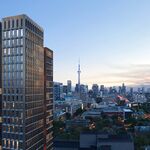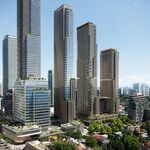Canada’s most important transport hub is finally getting the attention it deserves as a series of ambitious projects designed by NORR Architects will transform Union Station's interior space at a cost of $640 million.
That price is just part of $1 billion in improvements that will prepare Union to transition from a peak-oriented commuter rail hub to the centre of a regional rail network with all day, frequent service. From front to back, top to bottom, the station is under heavy construction. Most commuters have likely noticed that Front Street is being torn up to add a second platform to the subway station and that part of the train shed is being replaced with a glass canopy. Work will also include a northwest expansion of the PATH network and the purchase and renovation of the station's west wing for Metrolinx's new head office. But one of the most complex and important projects is moving forward out of sight: the Union Station dig down.
As the name implies, the dig down project involves excavating below the existing floor. The four metre deep dig, stretching from Bay to York and from Front to the Air Canada Centre, will enable the GO concourse to triple in size and add a new retail level that will provide commuters, tourists and Harbourfront condo dwellers with 160,000 square feet of retail space.
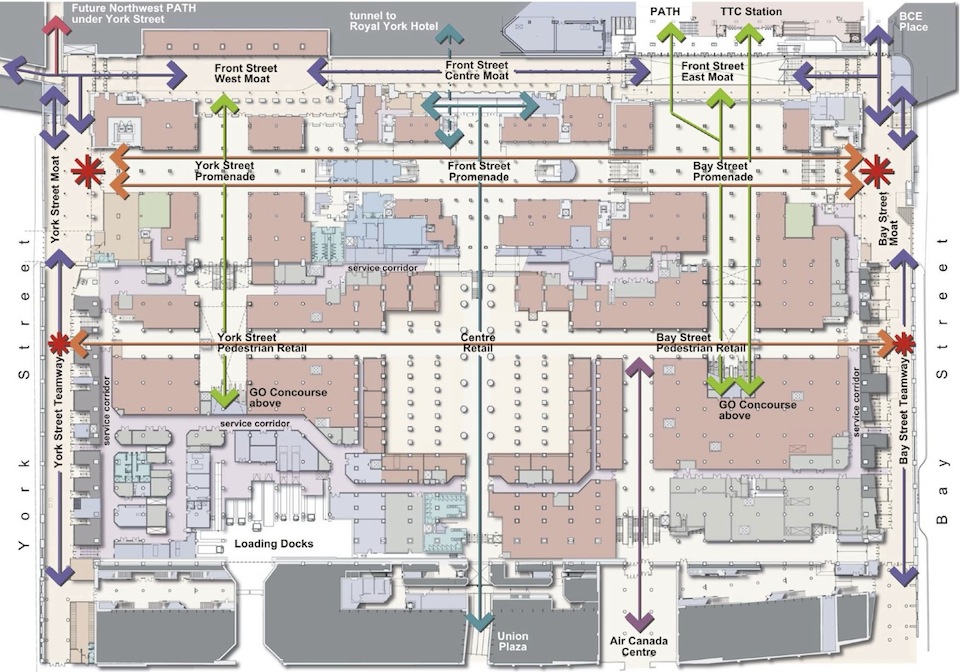 Floor plan for the new GO Transit concourse at Union Station, image supplied by NORR Architects
Floor plan for the new GO Transit concourse at Union Station, image supplied by NORR Architects
Since the dig began last year they’ve already made considerable progress.
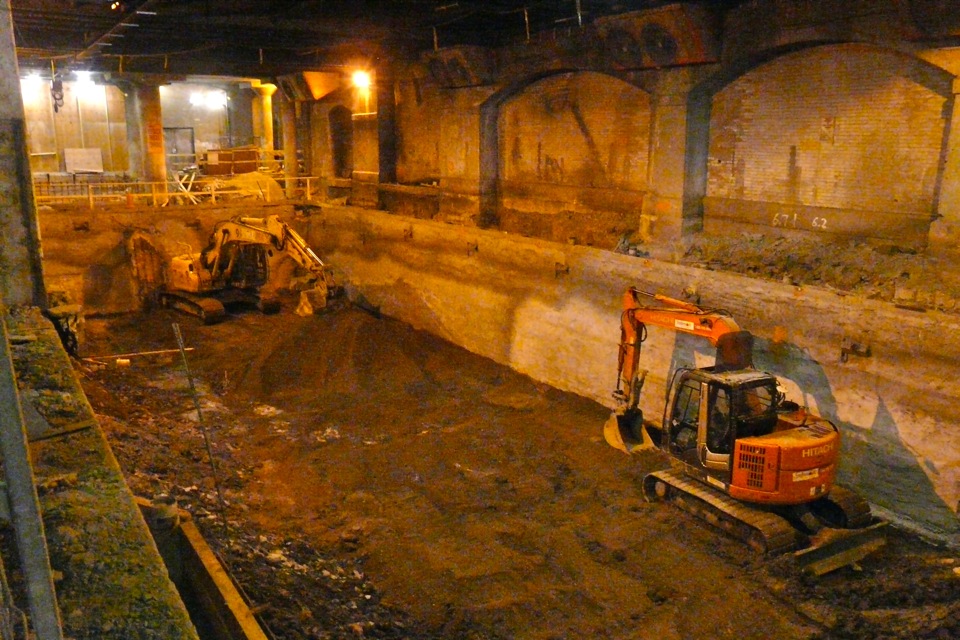 Excavation of the new GO Transit concourse at Union Station, image by Craig White
Excavation of the new GO Transit concourse at Union Station, image by Craig White
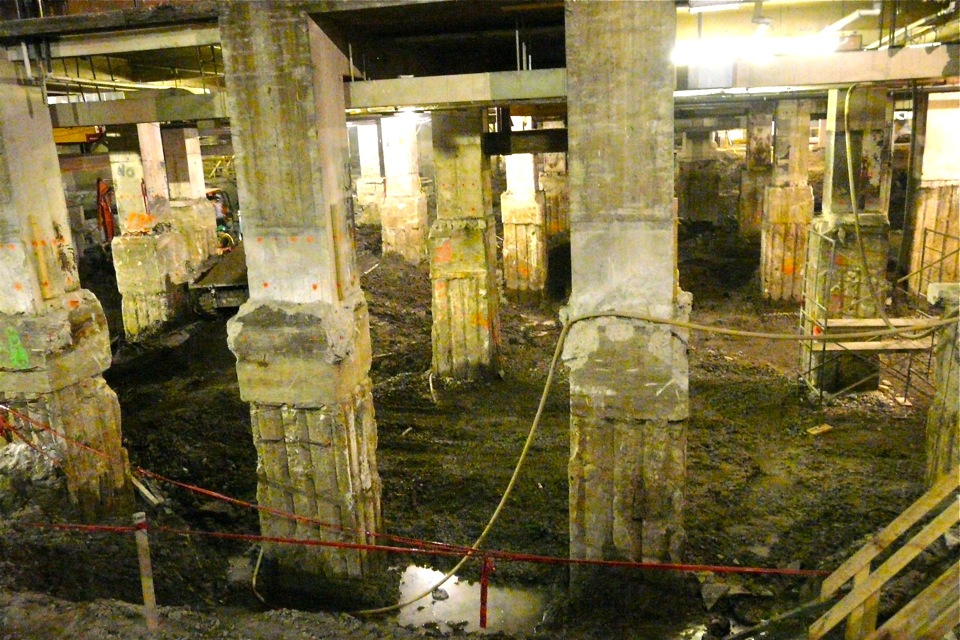 Excavation of the new GO Transit concourse at Union Station, image by Craig White
Excavation of the new GO Transit concourse at Union Station, image by Craig White
All of this must be built without disrupting the passengers and trains moving overhead.
Each day up to 900 tonnes of dirt is excavated and trucked out overnight. The existing columns have presented a special engineering challenge: as they dig down, the wide, unattractive bases of the columns are brought into view.
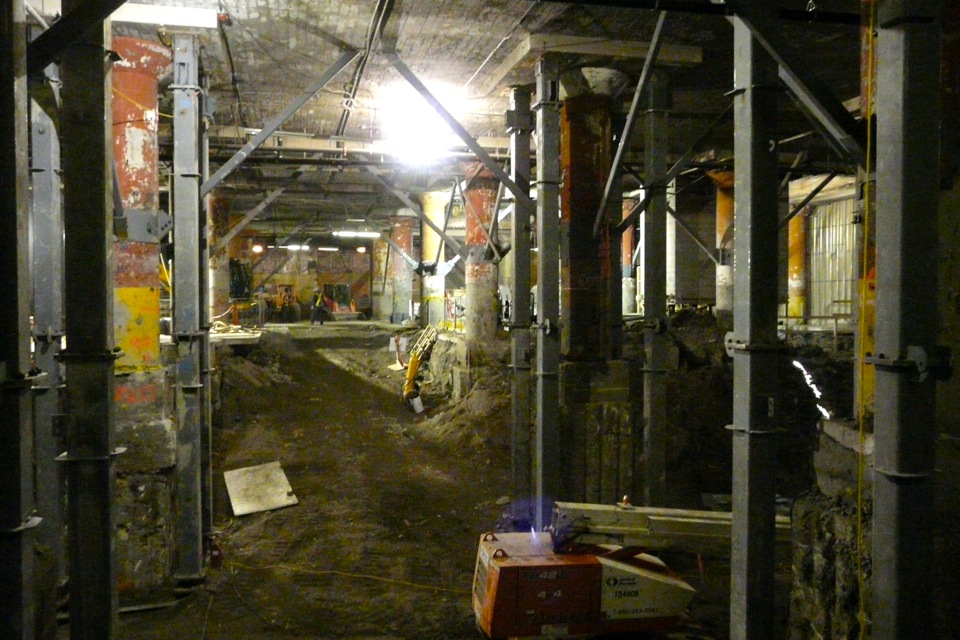 Columns braced in preparation for replacement of the bases as part of the Union Station dig down project, image by Craig White
Columns braced in preparation for replacement of the bases as part of the Union Station dig down project, image by Craig White
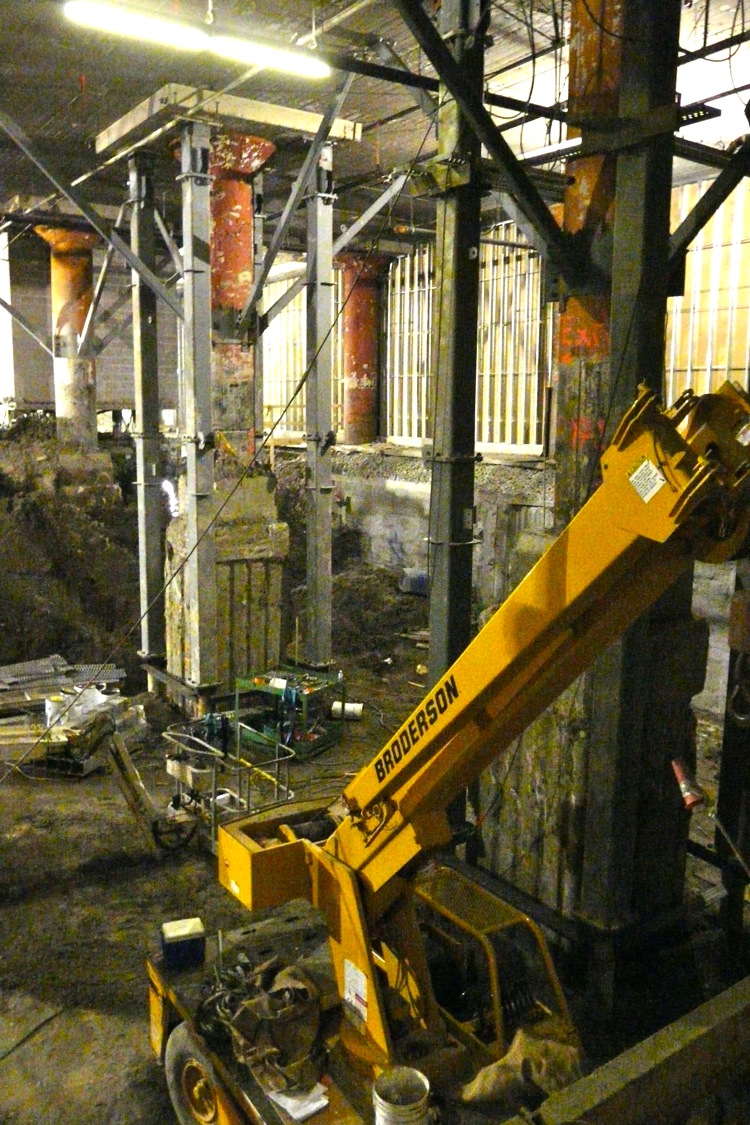 Columns braced in preparation for replacement of the bases as part of the Union Station dig down project, image by Craig White
Columns braced in preparation for replacement of the bases as part of the Union Station dig down project, image by Craig White
Over 400 columns must be braced so that the lower portion can be removed in favour of a slender replacement. Almost half of the columns support the rail corridor so extra care is needed during the replacement.
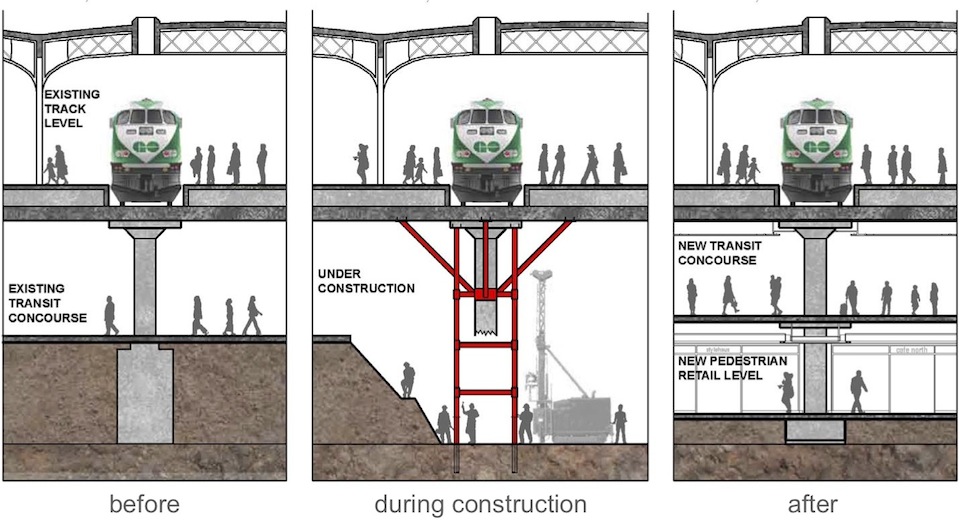 Illustration of the column replacement process for the Union Station dig down project, image supplied by NORR Architects
Illustration of the column replacement process for the Union Station dig down project, image supplied by NORR Architects
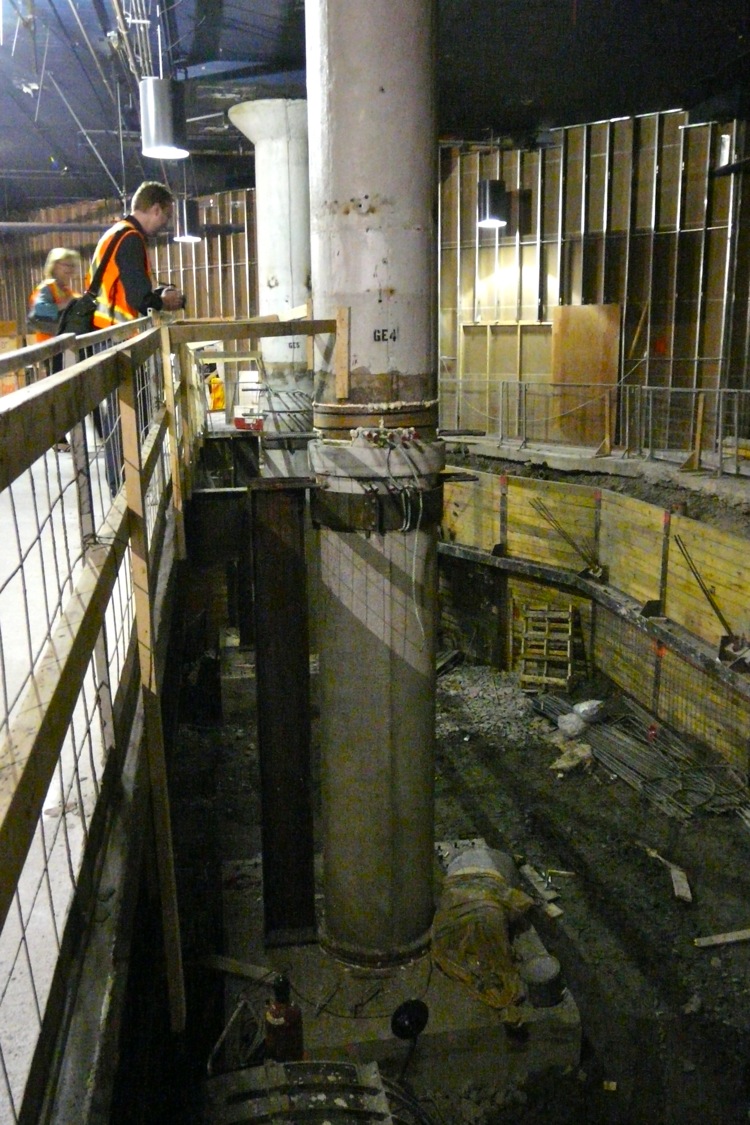 One of the first columns completed as part of the Union Station dig down project, image by Craig White
One of the first columns completed as part of the Union Station dig down project, image by Craig White
When it’s complete the new GO concourse will offer a bright, open space.
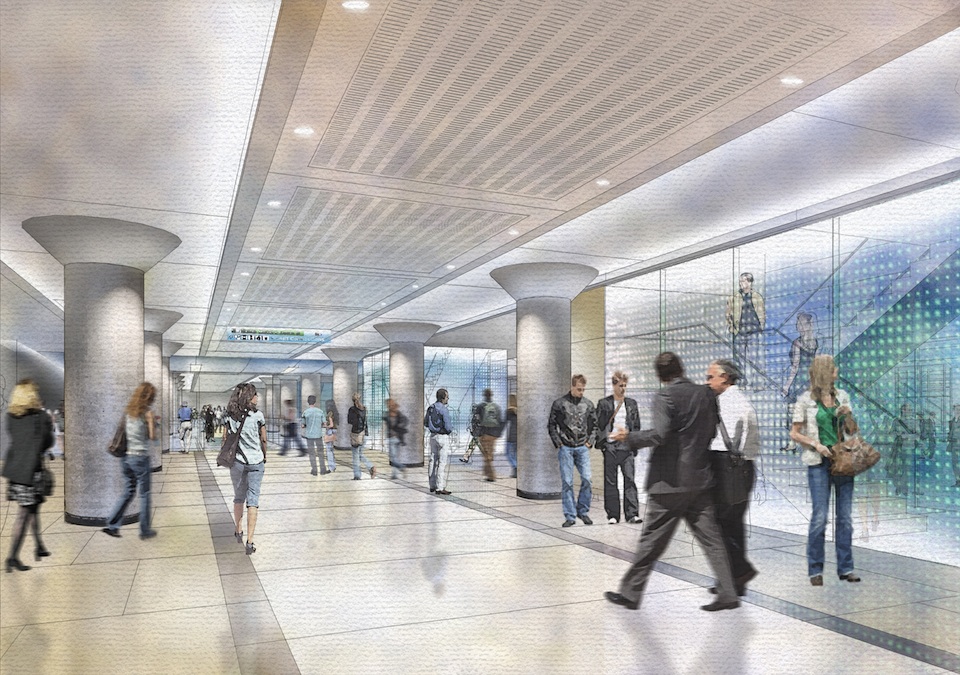 Rendering of the new GO Transit concourse at Union Station, image supplied by NORR Architects
Rendering of the new GO Transit concourse at Union Station, image supplied by NORR Architects
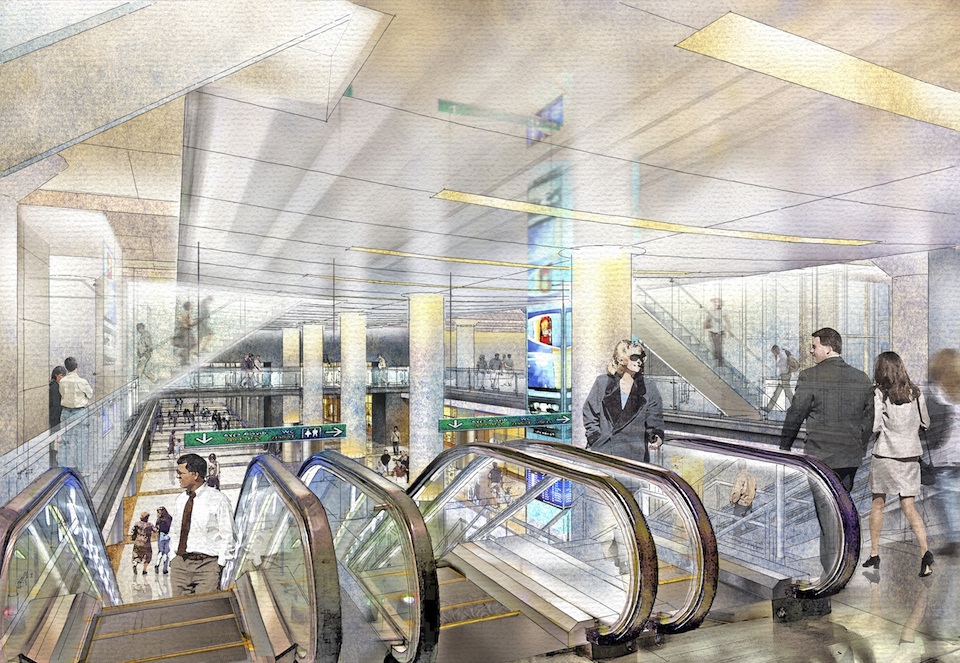 Rendering of the new GO Transit concourse looking down on the retail level at Union Station, image supplied by NORR Architects
Rendering of the new GO Transit concourse looking down on the retail level at Union Station, image supplied by NORR Architects
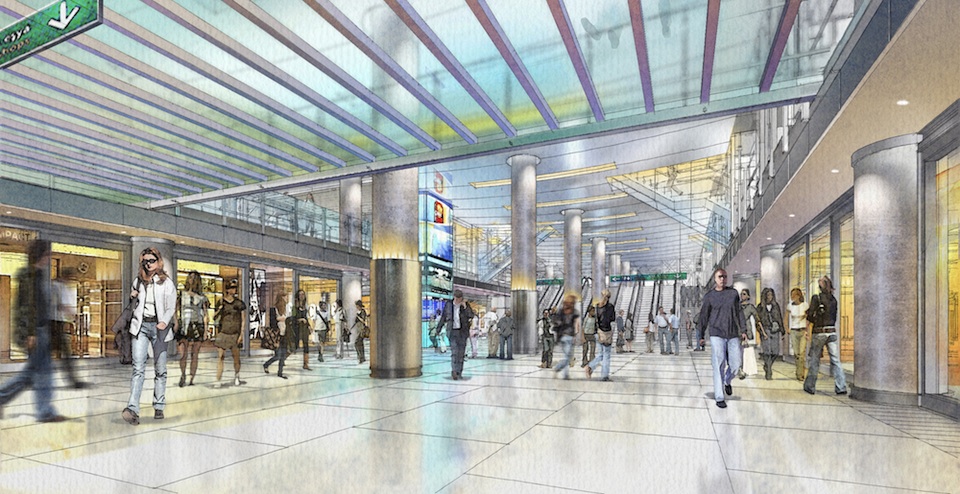 Rendering of the new retail level at Union Station, image supplied by NORR Architects
Rendering of the new retail level at Union Station, image supplied by NORR Architects
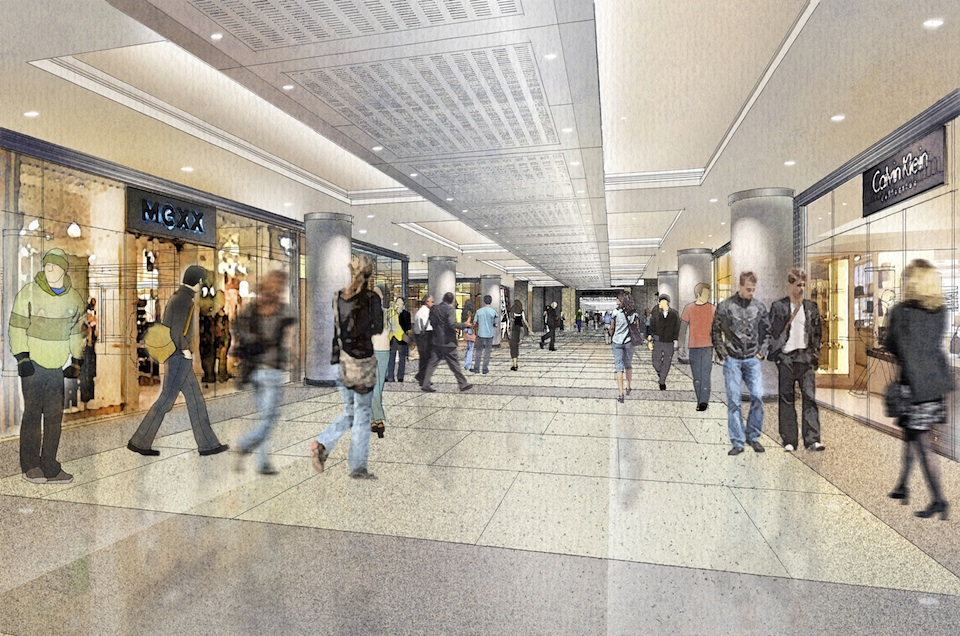 Rendering of the new retail level at Union Station, image supplied by NORR Architects
Rendering of the new retail level at Union Station, image supplied by NORR Architects
Passenger flow to the new concourse will be much improved as well. A new teamway will be built along York Street, the concourse will be directly accessible by stairs from the Great Hall and the subway station will be on the same level for easy transfer access. The moat between the railway station and the subway station will feature a new glass canopy.
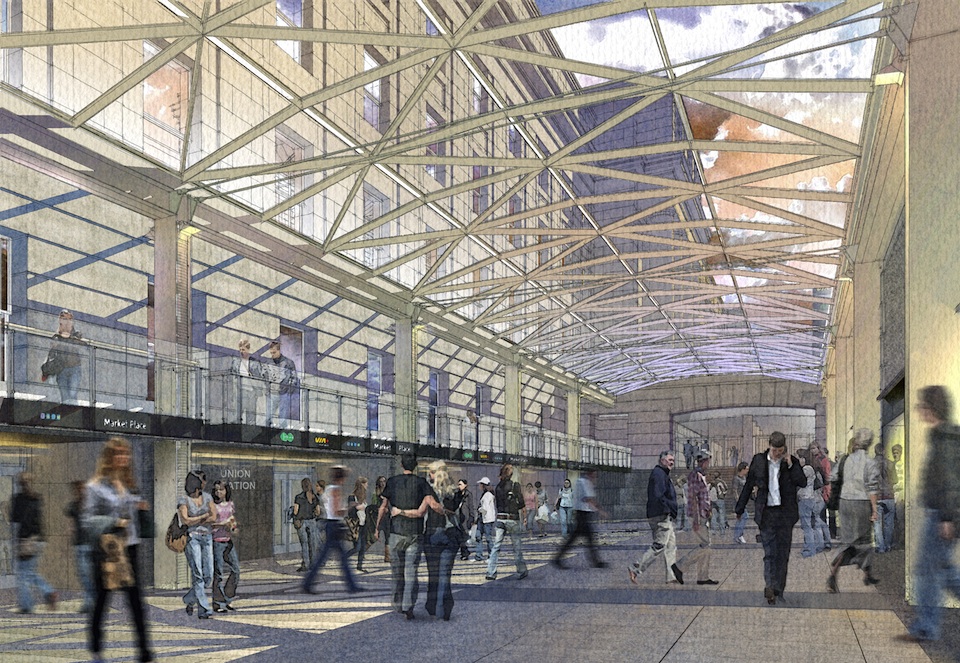 Rendering of the glass canopy over the Union Station moat, image supplied by NORR Arc
Rendering of the glass canopy over the Union Station moat, image supplied by NORR Arc
It’s clear that NORR Architects has a comprehensive vision for Union Station that will enhance and restore its heritage elements to make it a jewel in Toronto’s transportation network and a destination in the downtown core. Insensitive, mismatched additions like the seventies era ticket counters and finishes in the VIA concourse will be removed and replaced with more appropriate elements. And previously underutilized spaces will be brought to life. Soon, this space overlooking Front Street will become VIA’s new Panorama Lounge, offering lucky first class passengers a taste of old fashioned luxury.
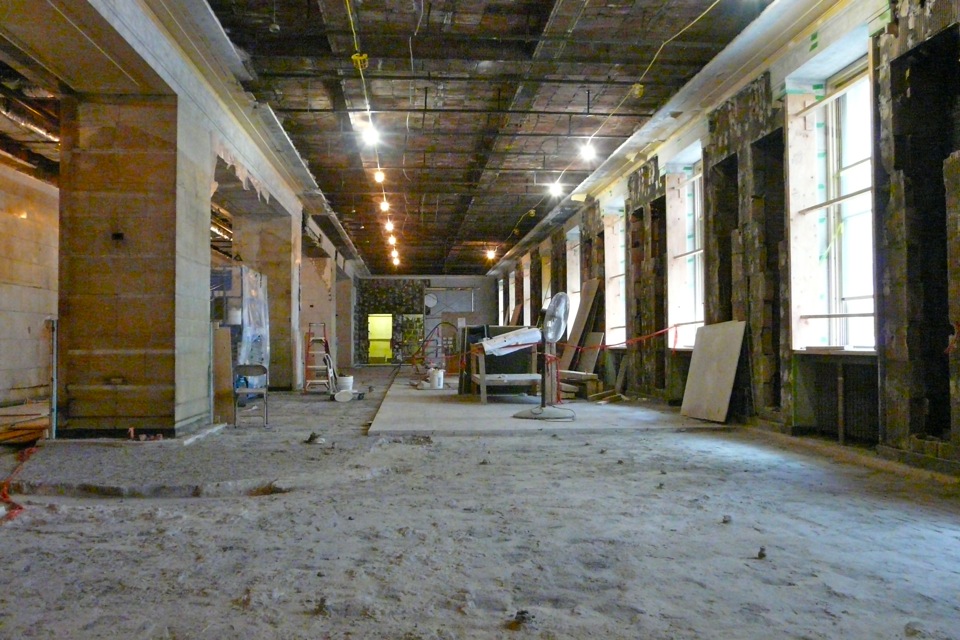 New VIA Rail Panorama Lounge under renovation as part of the Union Station Revitalization Project, image by Craig White
New VIA Rail Panorama Lounge under renovation as part of the Union Station Revitalization Project, image by Craig White
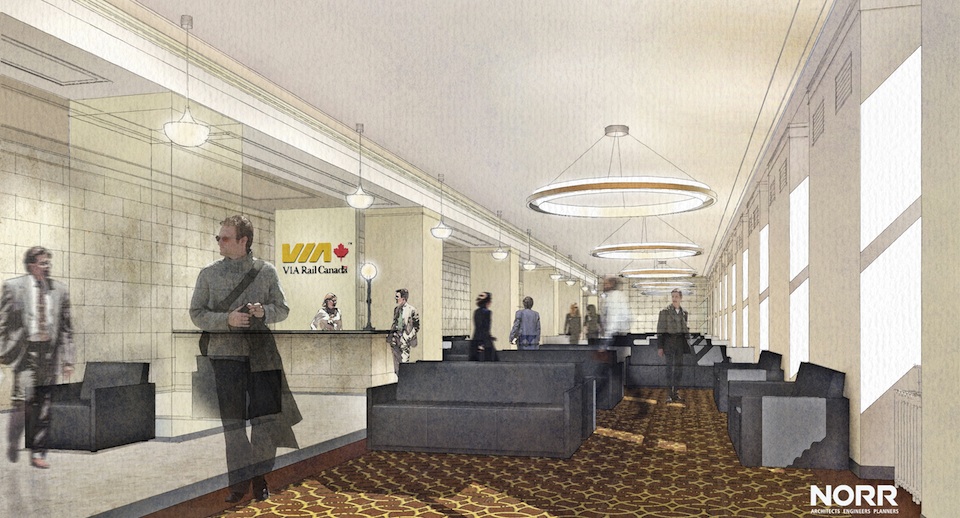 Rendering of the new VIA Rail Panorama Lounge, image supplied by NORR Architects
Rendering of the new VIA Rail Panorama Lounge, image supplied by NORR Architects
When it opens later this year the lounge will be the first completed element of the revitalization project. The York Street side of the GO concourse will open in 2013, followed by the Bay side in 2014. Also in 2014, the glass train shed atrium and the second subway platform will be complete. Total completion of the project is expected by 2016.
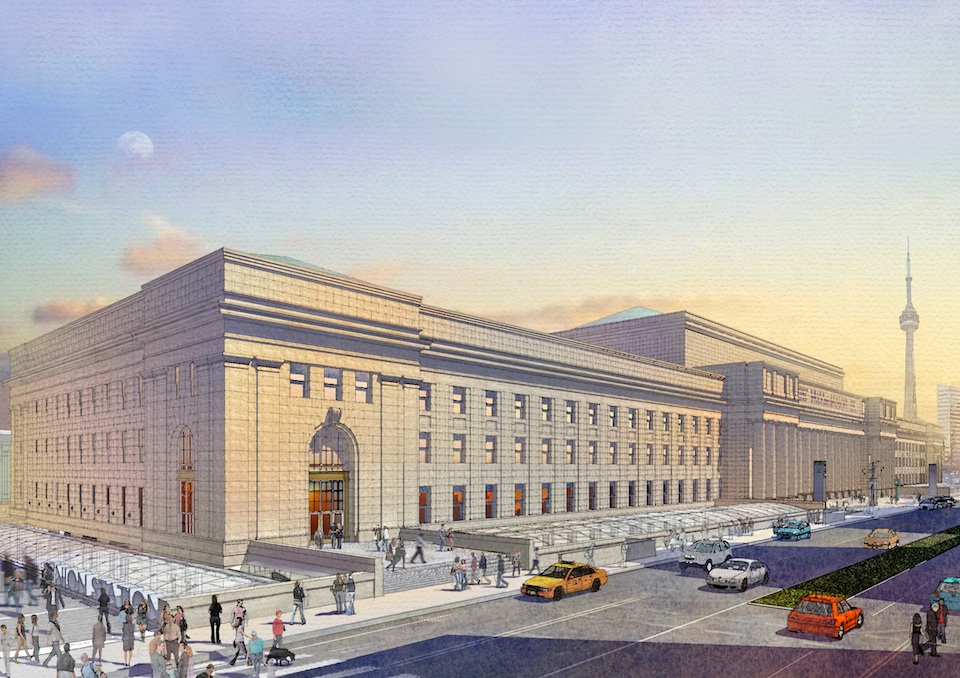 Rendering of Union Station after completion of the Union Station Revitalization Project, image supplied by NORR Architects
Rendering of Union Station after completion of the Union Station Revitalization Project, image supplied by NORR Architects
| Related Companies: | entro, Entuitive, EVOQ Architecture Inc., LRI Engineering Inc., NORR Architects & Engineers Limited, RJC Engineers, Trillium Architectural Products, Zeidler Architecture |

 6.2K
6.2K 




















