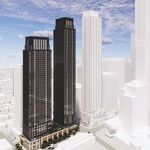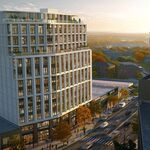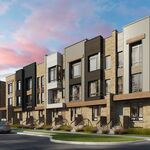UrbanVigor
Active Member
Thought I'd share my floor plan and ask for your thoughts, pros/cons, and ideas.
http://www.marketwharf.com/floorplans/ws_e.pdf
I bought at Market Wharf and it's 619 sf. I knew I wanted a 1 bedroom and I guess this is the smallest in terms of square footage that I had in mind, but I also knew that layout and floor plan matter more than square footage. What I like about this unit is it's on the north-east corner with floor to ceiling windows. With natural light in every room, it should feel larger than it really is. Plus with St. Lawrence Market across the street and a 6-storey sprawling complex to the east (which I suspect won't be touched over the next decade), it's a good bet that I'll have non-obstructed views for time to come.
Pros:
- unique open floor plan with what I think has a nice flow to it
- Kitchen - I like this layout and the fact that it's tucked away to the corner inside the unit. Helps create the nice flow and provides ample space for a dining area by the window
- Floor to ceiling windows all around
- Bedroom - good balance of length and width and enough closet space
- A little bit of storage space next to W/D
Cons:
- Living room will have some design/furnishing challenges, but it can be done. Would like to hear your ideas
- Bottom left corner of living room takes space away
- As does the column (though structurally, it's necessary)
Bathroom - many that I show this plan to mention that the bathroom is out of the way and far from the bedroom. However, I like this placement. Far better than having the bathroom next to the dinner table, nice to have it by the entrance when on the way out, and as for being "far", well, condos are small so it's never really far.
Overall, I think this plan works really well with the way I live. But I'd like to hear your opinions and your ideas on furnishing. I'm not going to place an island in the kitchen as I don't want to take away from the flow. But I may put something there that doesn't take much space like a slim and wavy bar of some sort. The living room will be the largest challenge. In many ways, it doesn't look like there's a lot of flexibility, but different things can be done.
Would love to hear your thoughts!
http://www.marketwharf.com/floorplans/ws_e.pdf
I bought at Market Wharf and it's 619 sf. I knew I wanted a 1 bedroom and I guess this is the smallest in terms of square footage that I had in mind, but I also knew that layout and floor plan matter more than square footage. What I like about this unit is it's on the north-east corner with floor to ceiling windows. With natural light in every room, it should feel larger than it really is. Plus with St. Lawrence Market across the street and a 6-storey sprawling complex to the east (which I suspect won't be touched over the next decade), it's a good bet that I'll have non-obstructed views for time to come.
Pros:
- unique open floor plan with what I think has a nice flow to it
- Kitchen - I like this layout and the fact that it's tucked away to the corner inside the unit. Helps create the nice flow and provides ample space for a dining area by the window
- Floor to ceiling windows all around
- Bedroom - good balance of length and width and enough closet space
- A little bit of storage space next to W/D
Cons:
- Living room will have some design/furnishing challenges, but it can be done. Would like to hear your ideas
- Bottom left corner of living room takes space away
- As does the column (though structurally, it's necessary)
Bathroom - many that I show this plan to mention that the bathroom is out of the way and far from the bedroom. However, I like this placement. Far better than having the bathroom next to the dinner table, nice to have it by the entrance when on the way out, and as for being "far", well, condos are small so it's never really far.
Overall, I think this plan works really well with the way I live. But I'd like to hear your opinions and your ideas on furnishing. I'm not going to place an island in the kitchen as I don't want to take away from the flow. But I may put something there that doesn't take much space like a slim and wavy bar of some sort. The living room will be the largest challenge. In many ways, it doesn't look like there's a lot of flexibility, but different things can be done.
Would love to hear your thoughts!
Last edited:




