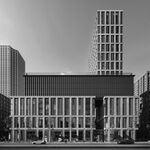js97
Senior Member
550 sq/ft for 300 K is rediculously overpriced.
My first condo was 640 sq ft at the end of 2005. It was perfectly comfortable for a single bachelor occupant. If i had found a partner to live with, i would have been lacking serious closet space.
The best thing to do is to see existing condos that are only 10 ft 'wide' ( or should i say 10 ft 'narrow'?) and condos with similiar sizes to get the feel.
There is nothing worst than buying something on a designers floorplan then realizing many of the furniture and spacing elements aren't practical or realistic.
I say buy existing condos, yes it's not spanking new, but you get to see what you buy, and see how you feel.
nothing worst than buying something on paper then realising it wasn't as great as you expected.
My first condo was 640 sq ft at the end of 2005. It was perfectly comfortable for a single bachelor occupant. If i had found a partner to live with, i would have been lacking serious closet space.
The best thing to do is to see existing condos that are only 10 ft 'wide' ( or should i say 10 ft 'narrow'?) and condos with similiar sizes to get the feel.
There is nothing worst than buying something on a designers floorplan then realizing many of the furniture and spacing elements aren't practical or realistic.
I say buy existing condos, yes it's not spanking new, but you get to see what you buy, and see how you feel.
nothing worst than buying something on paper then realising it wasn't as great as you expected.





