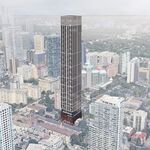Bohemian Queen gets new elegance
May 18, 2006. 01:00 AM
CHRISTOPHER HUME
Cities are a messy business; trying to bring together their various elements is one of the urban architect's most difficult tasks. Some respond better than others, but few have answered the challenge more convincingly than Toronto's Tom Payne.
His latest project, a 16-storey tower at 180 Queen St. W., is a brilliant example of architectural reconciliation. Though the $60 million building doesn't open until June 16, it's already brought a new sense of elegance and harmony to a part of the city known for its wonderful but awkward vitality.
On one side of 180 is the start of Queen St. W., which retains a bit of the Bohemian flavour that has made it a popular destination since the late '70s. To the east is the civic precinct — University Ave., Osgoode Hall, City Hall and the new opera house. Payne's building knits the two strands into a more coherent whole.
On its east façade, the tower presents an image of formality and restraint. An extended canopy — a visor — reaches out in the same direction, a way of acknowledging the imposing Canada Life building nearby.
But on its south and west sides, it becomes a different building, looser and less subdued, though no less urban. Keep in mind that the tower will include a number of federal courtrooms, and so must reflect the full dignity of the law, or at least what remains.
Given the precipitous decline in courthouse architecture during the past 40 years, Payne's efforts to restore a sense of import are tremendously important, both for the idea of justice and the city in which it is enacted.
But this is Queen St. and, therefore, a neighbourhood better known as a place of fun, food and now, shopping. The building embraces that, too, and with the greatest of ease.
The front, which faces Queen, is divided into sections; to the west there are three storefronts, each clad in polished limestone from the Bruce Peninsula, to the east, finished in Indiana limestone, stainless steel and glass.
A restaurant will be housed on the west side of the building, spilling out to the lobby.
On the other side, a café will be installed; it can spread out to use space outside as well as in.
Payne has also divided the tower horizontally, as a way to break up its mass and add visual interest.
On the "back" — north — façade, the opening curves into the building, bringing light and life to the interior.
The obvious problem with 180 is its height; at 16 storeys it's just not tall enough. It could easily have done with another three or four floors.
But as Payne explains, it fell victim to the old Toronto high-rise phobia.
"It wears you down," he admits. "In the end they cut several storeys off the top and dwarfed the building. It wants to be taller."
This same sad tale has been enacted time and time again in Toronto; bowing to pressure from local residents, city planners and politicians try to appease all involved by lopping off a few storeys. With the odd exception, it's an approach that's as dumb as it sounds. Even if the neighbours think they've won, their victory leaves them with the worst of both worlds; the buildings are still tall, but architecturally compromised.
More than anything, this squash-and-spread strategy has ensured that much of the built environment of the city continues to be second rate.
This tower was designed as a landmark, not the kind of fabric building that makes up the bulk of Queen.
If it had been plopped down even a few hundred metres west, it would have been out of place, inappropriate.
But here, just west of University, it makes sense. It mediates between funky and formal, commercial and institutional, thereby enhancing the urban fabric enormously. It even pays homage to the Rex Hotel next door, aligning the height of the base with its cornice.
The developer, Great Western Life, proves that there's more to the private sector than bad condos and lousy office slabs. This is a building that gives as much as takes, more, in fact.
And even on Queen, the street that has everything, that's good news.




