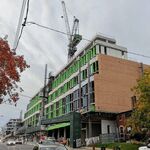carturo15
Active Member
What do you think about this floorplan? Please go to Floorplans, then Podium, the first floorplan when you click on Podium (486 sq ft)
http://www.cityplace.ca/panorama/
Thanks
http://www.cityplace.ca/panorama/
Thanks











