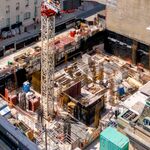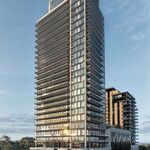I know someone who purchased three units in this building. So far, he has completed two PDI's. The first unit was very good, however the second unit was similar to the blogger above. The person in question has purchsed over 20 units in the last 10 years and expected most of the items with the exception of the concrete walls. He was even aware of the builders reputation, but the price point was too good to pass on. He went so far as to call his lawyer during the PDI, his lawyer instructed him to take occupancy or he would be in default of his contract and can be sued by the developer. The contracts are written to protect the builder not the purchaser. Would you expect anything different?
I find it difficult to believe the real estate agent was blindsided by the unit and or the developer. I agree the concrete walls are awful and should be drywalled. The one hole punched in the ceiling for the pipe in the middle of the kitchen looks to be done by an amateur. As for the rest, what did the blogger expect in a hard loft?

















