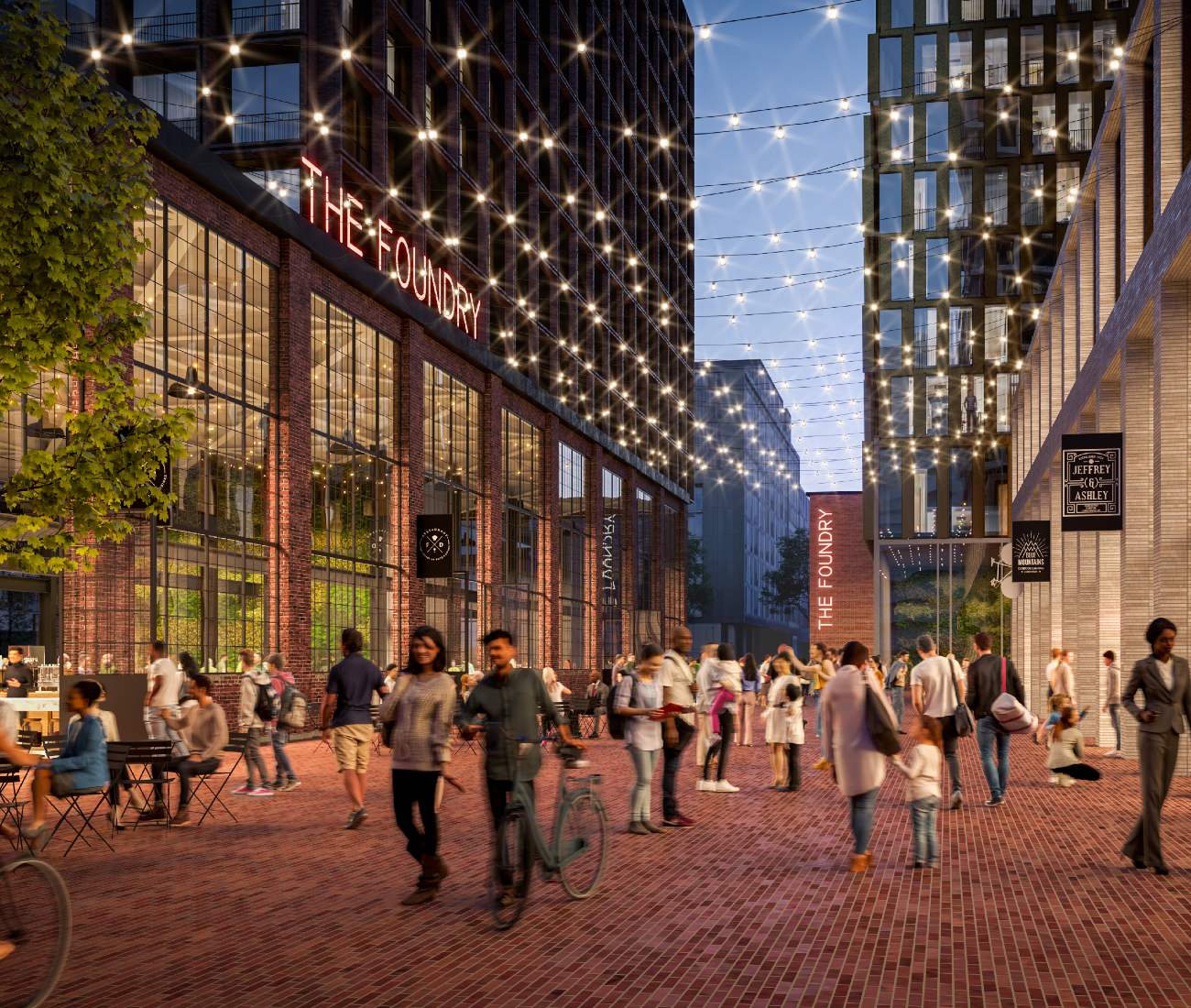Northern Light
Superstar
I agree w/the principle you're advocating here............but I am curious how you get the 80 acres?On density.. Toronto packs all its growth into a few places. We know this. So let’s compare two new neighbourhoods.
The West Don Lands plan is for 6000 units on 80
acres. In South Etobicoke, 2150 Lake Shore plan is for 7446 units on 27.6 acres.
WDL will have one quarter the density. And vastly better transit, vastly better amenities, all walkable to King and Bay.
How does this make sense?
Including everything within the area I understand to be the WDL, excluding only Corktown Common Park and the Flood Protection Landform (which was necessary in order to develop the land)
I get 63 acres.
Even if you add in the entirety of Corktown Common I get 70 acres.
Am I missing a parcel somewhere?
Attachments
Last edited:

