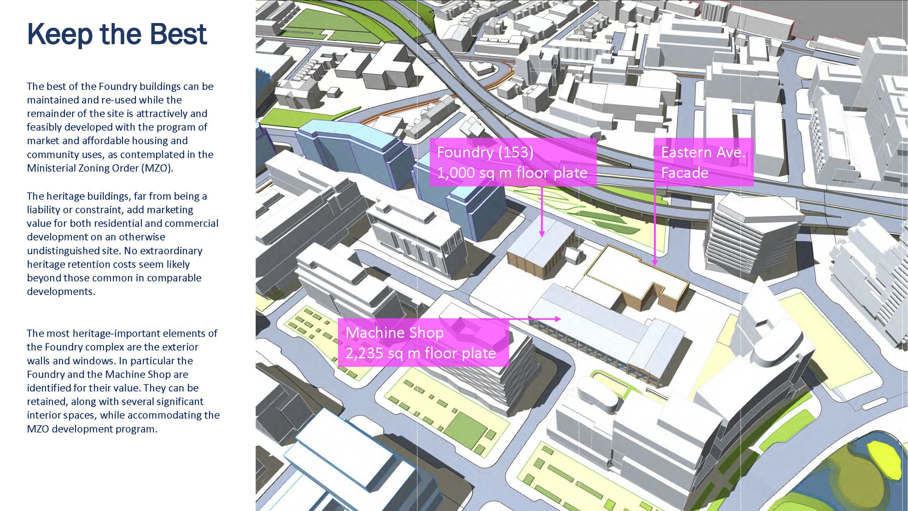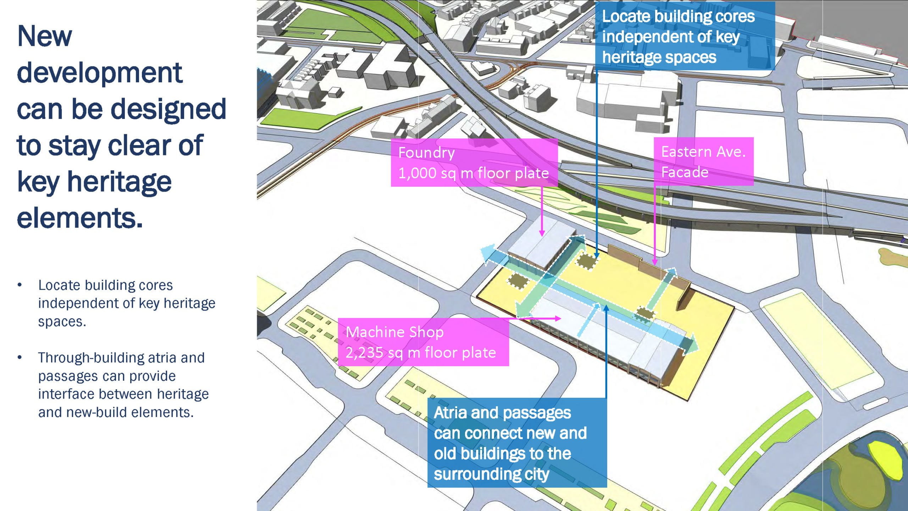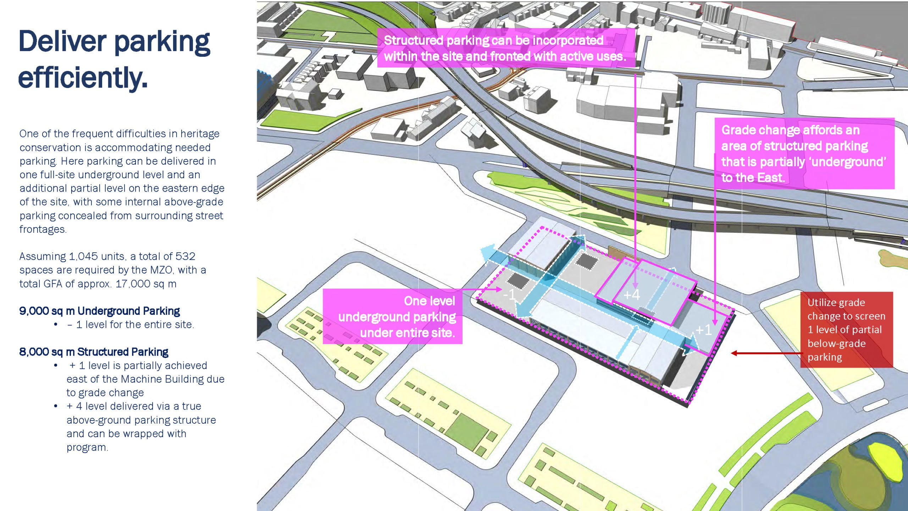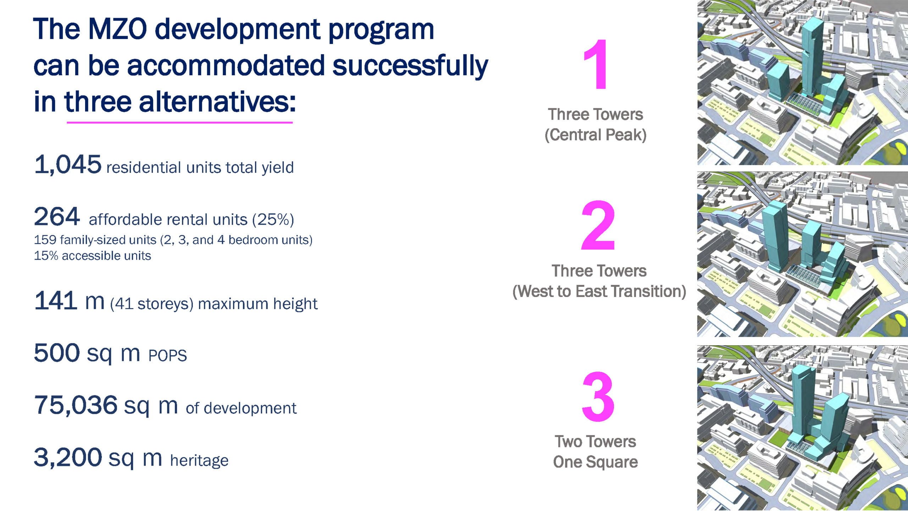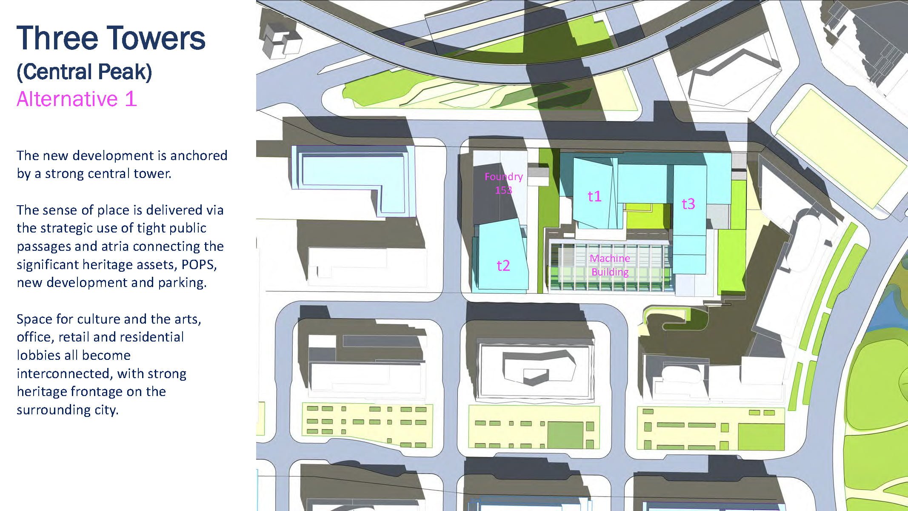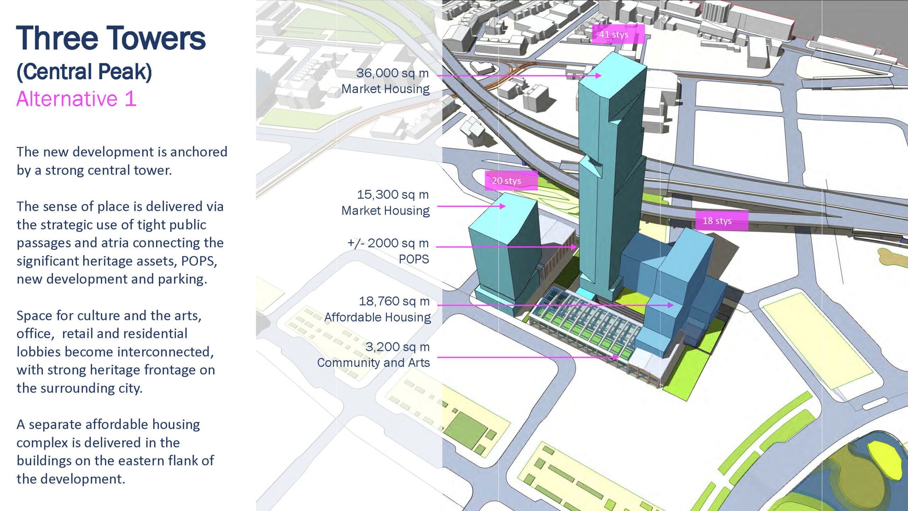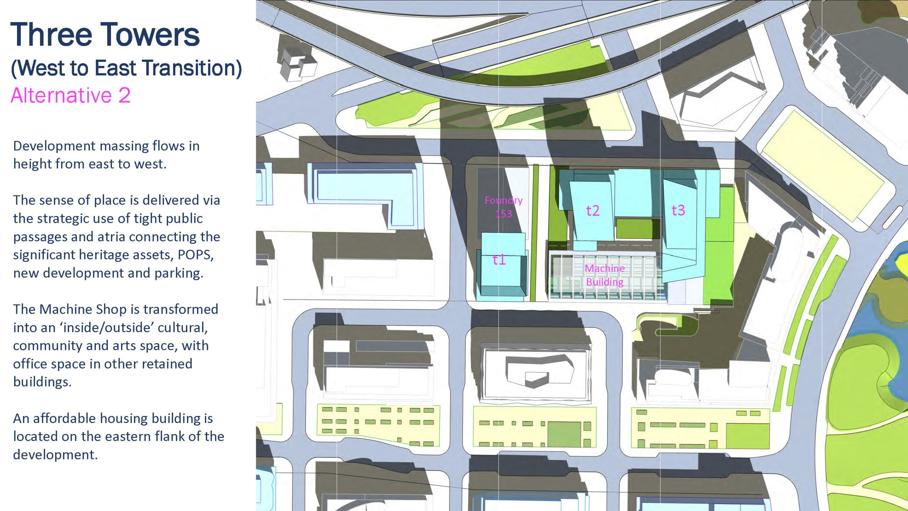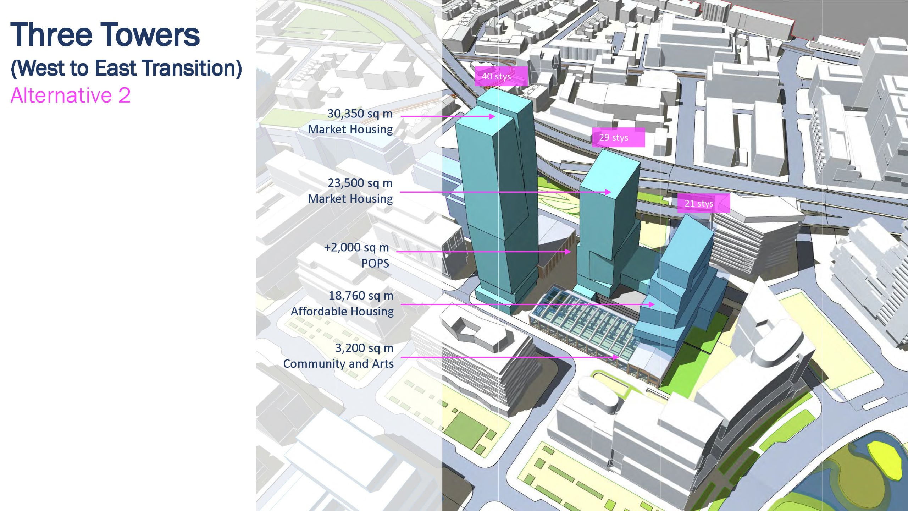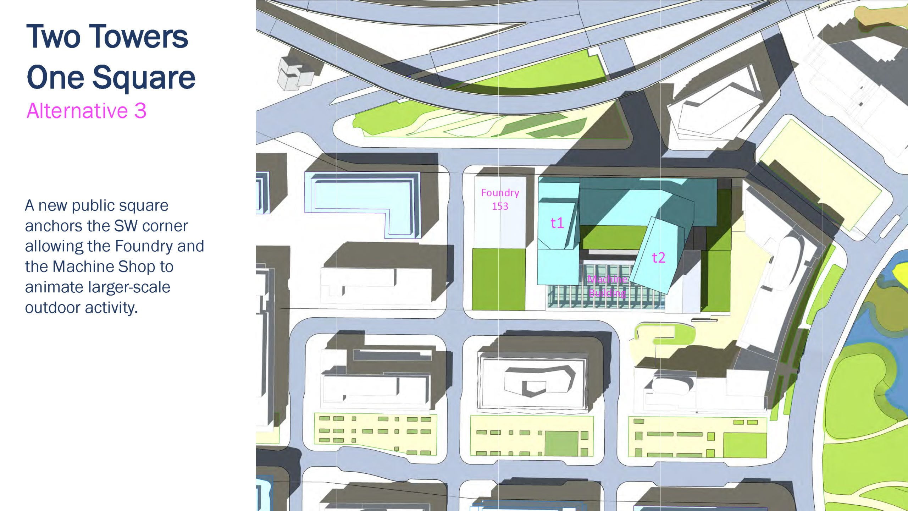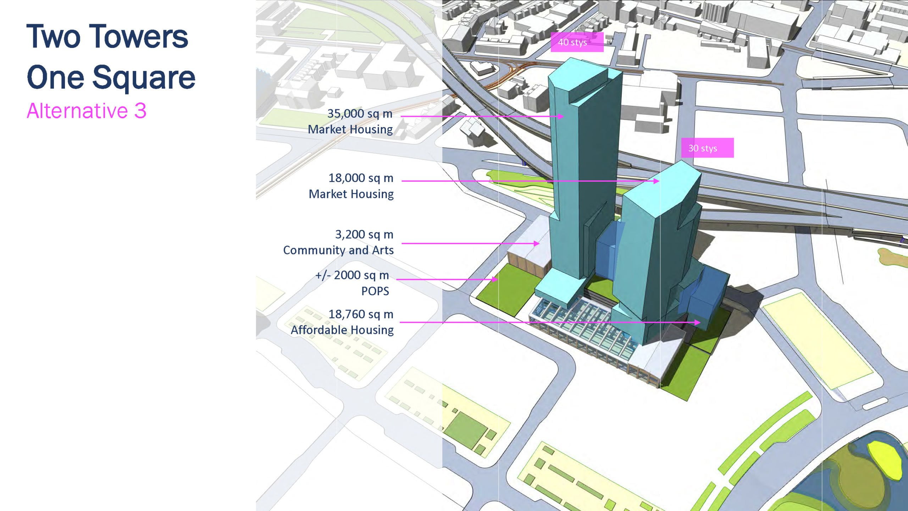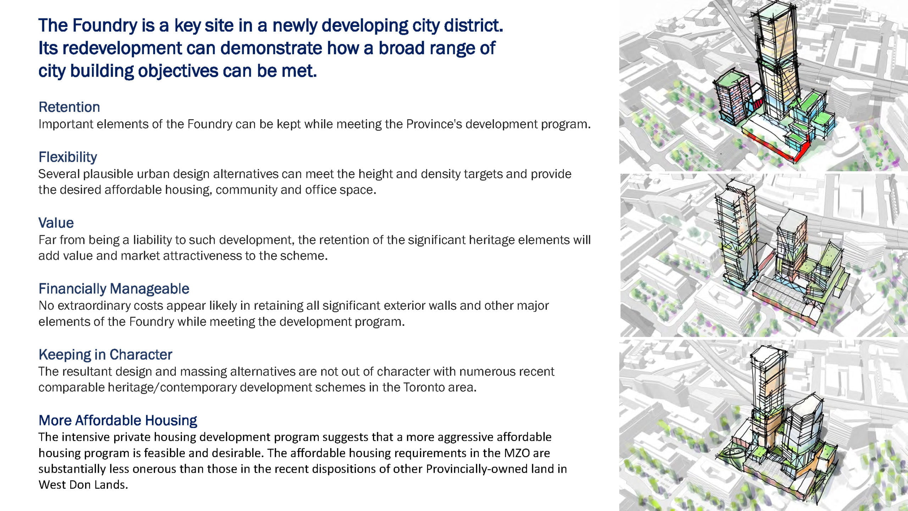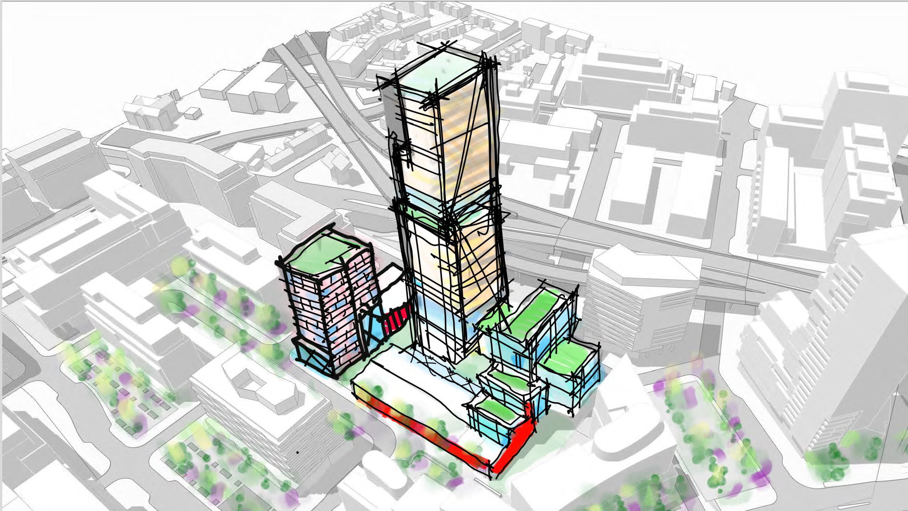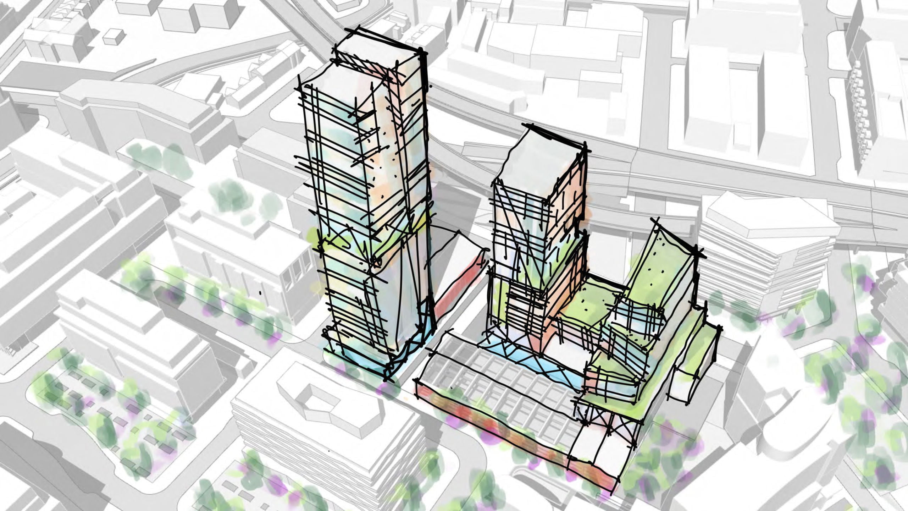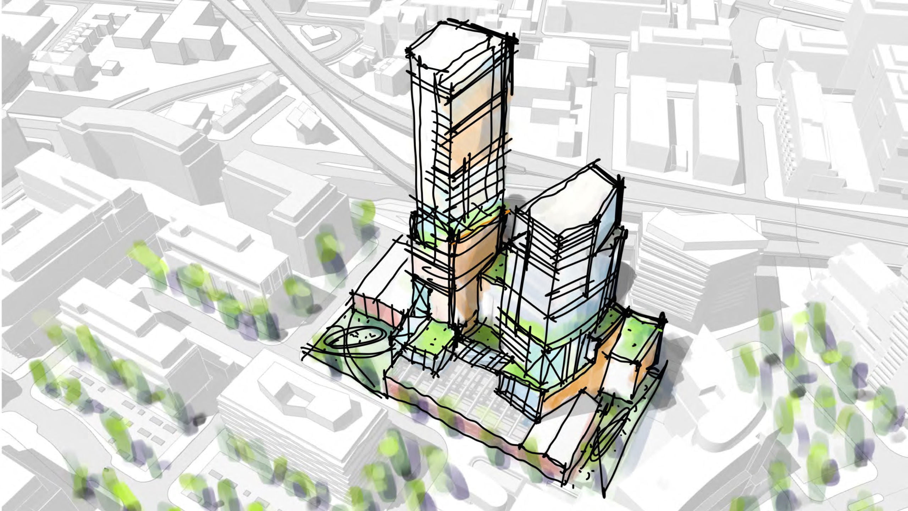lomeri
Active Member
This is very well done. The mid-block connections are great and the scale seems appropriate. My only two nit picks would be that, with the ample public space in the immediate area, I don't see the need for that corner plaza. And I bet there is a way to better animate the blank facade of the smaller foundry building.
There is public space, but the Plaza as proposed here is still beautiful. And there is value in maintaining it if the site is designed to become a destination, especially if it's mixed used as a music venue or farmers market. The design of the building over top ensures that the area also is used well.
Anyways, I doubt this proposal resembles what will eventually get built, especially with the province behaving like it is.
