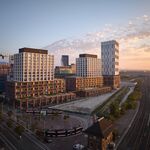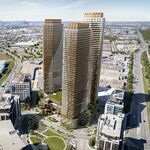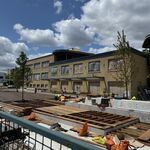neuhaus
Senior Member
It has been a while since there has been any activity in this forum sub-category, so lets get it going again.
Post here if you seen any really weird, what-were-they-thinking floor plans.
I’ll start here with something I recently spotted:

This condo is in Scarborough (the slogan is pretty funny).
I’m baffled why they labelled that room a den when it clearly should be a living room. The den is the largest and nicest room of this unit.
The living/dining room is a tiny dark 8-foot room when it should be a dining room (or a den, but who wants a den facing a kitchen?) and furniture layout makes little sense.
if I were to redesign this plan, I would flip the bedroom with the living/dining room creating an in-board bedroom (I think this is fine for a unit of this size) and have the typical glass sliding doors that opens up at the corner. This will create a more practical, spacious and bright combined living/dining/kitchen that allows for more flexibility.
Post here if you seen any really weird, what-were-they-thinking floor plans.
I’ll start here with something I recently spotted:
This condo is in Scarborough (the slogan is pretty funny).
I’m baffled why they labelled that room a den when it clearly should be a living room. The den is the largest and nicest room of this unit.
The living/dining room is a tiny dark 8-foot room when it should be a dining room (or a den, but who wants a den facing a kitchen?) and furniture layout makes little sense.
if I were to redesign this plan, I would flip the bedroom with the living/dining room creating an in-board bedroom (I think this is fine for a unit of this size) and have the typical glass sliding doors that opens up at the corner. This will create a more practical, spacious and bright combined living/dining/kitchen that allows for more flexibility.




