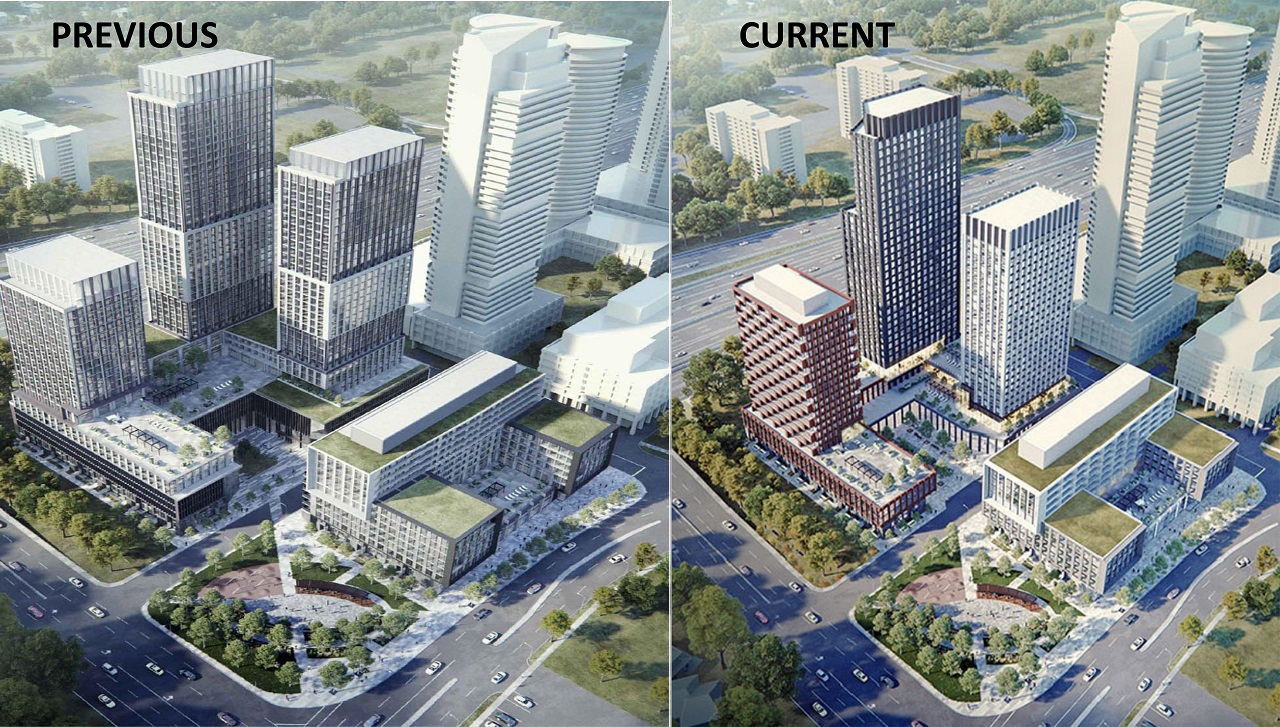maestro
Senior Member
. It's like a super dense, suburban hybrid. Perfectly acceptable but will never live up my version of urbanity no matter how many people you add.
IWe can't afford a million more people in 20 years. That would be horrible as only the desparate as everyone else is turned off by our lower wages and incredibly high costs of living.
IWe can't afford a million more people in 20 years. That would be horrible as only the desparate as everyone else is turned off by our lower wages and incredibly high costs of living.
