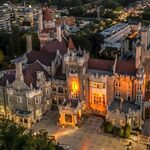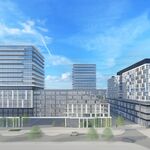androiduk
Senior Member
This is for two 3 storey walk-ups that will wrap around the hotel at Church & Charles. I believe the podium including the swimming pool will be removed to accomodate the new buildings. This will go right next to the new development at 66 Isabella. I'll get a pic of the development app. when I can but the image below should give you an idea.





