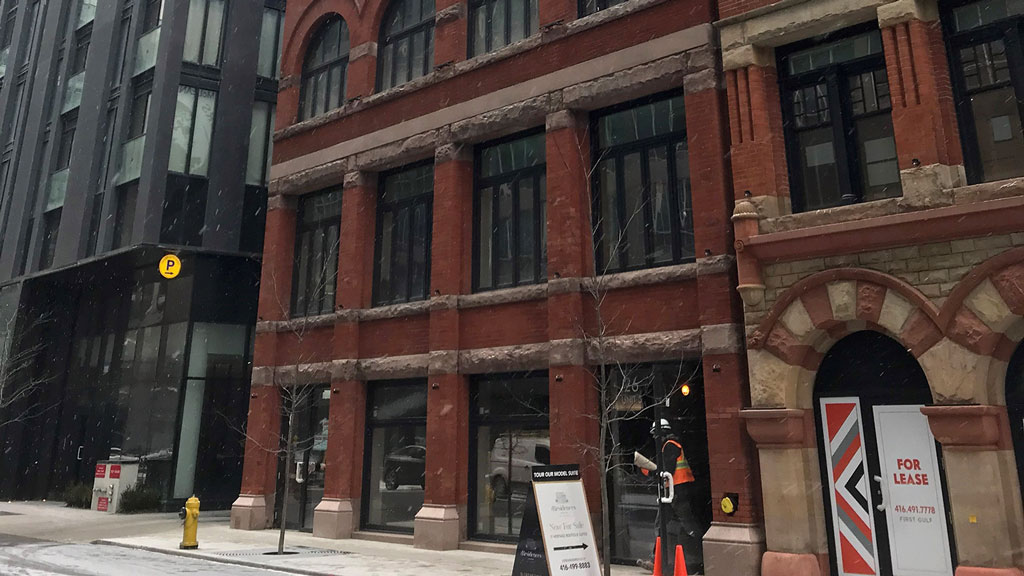ADRM
Senior Member
From Mike Collins-Williams on Twitter:



“It’s got its own entrance off of Lombard (Street) so it acts as a unique boutique heritage building while at the same time enjoying all of the amenities of what a tower would have,” said Stevenson, adding there are 17 residential units in the heritage component. “There are seven levels of parking and two amenity floors that you can take advantage of and each amenity floor has a pool and an outdoor terrace associated with it.”
Originally built in the 1890s, the former R.G. McLean Printers and Barclay, Clark & Company Lithographers Building had been vacant for some time. It had Victorian and Romanesque revival masonry detailing.
“We were able to maintain the exterior envelope of that building and completely renovate inside the building as well as add the additional floor onto that,” said Stevenson.
“We completely gutted the inside. We poured a new elevator shaft and stairway shaft and all the floors are concrete floors. The entire inside of the building is brand new while maintaining the exterior brick facade structure. We replaced all the windows, but we maintained the heritage style of the windows, so it looks like it did back in 1890 but with new modern double-glazed windows.”
There were some challenges with the renovation to the heritage building.
“While we were demolishing the entire inside and taking away all the levels, all of the old wood floors, we had to still maintain the exterior brick structural walls, so we had to support those at the same time,” said Stevenson.
Above the heritage building is a charcoal grey precast podium which contrasts with the white metal cladding on the new building above.
“You’ve got some nice contrasting elements to the exterior: the white perforated metal, the charcoal black precast and the traditional red brick,” said Stevenson. “There is a nice healthy contrast to the materiality and the colour and texture of both the new and the old.”
^^^ Refusal notice?
Isn’t Rabba intended to go at the corner of Richmond & Victoria, which is entirely a new build?Happens alot w/signage, especially on heritage buildings; and I think Rabba is partially within one.
The City has very clear rules which few seem to read before ordering their signs.
Isn’t Rabba intended to go at the corner of Richmond & Victoria, which is entirely a new build?
Wait. So, Rabba wanted to put a sign on one of the heritage buildings on Lombard? They're at the opposite end of the building though and the Lombard buildings aren't connected to the retail unit at Richmond and Victoria. I don't get it.
Some days, I explain the news; this time, I'm only reporting it.
To be clear, I don't know the exact signage placement, only the wording and addresses given on the City's website.
I think I figured it out--Albert is a bird, a sharp eyed UT development falcon, what with all the different angles and locations he's posting. Great view in that last pic!