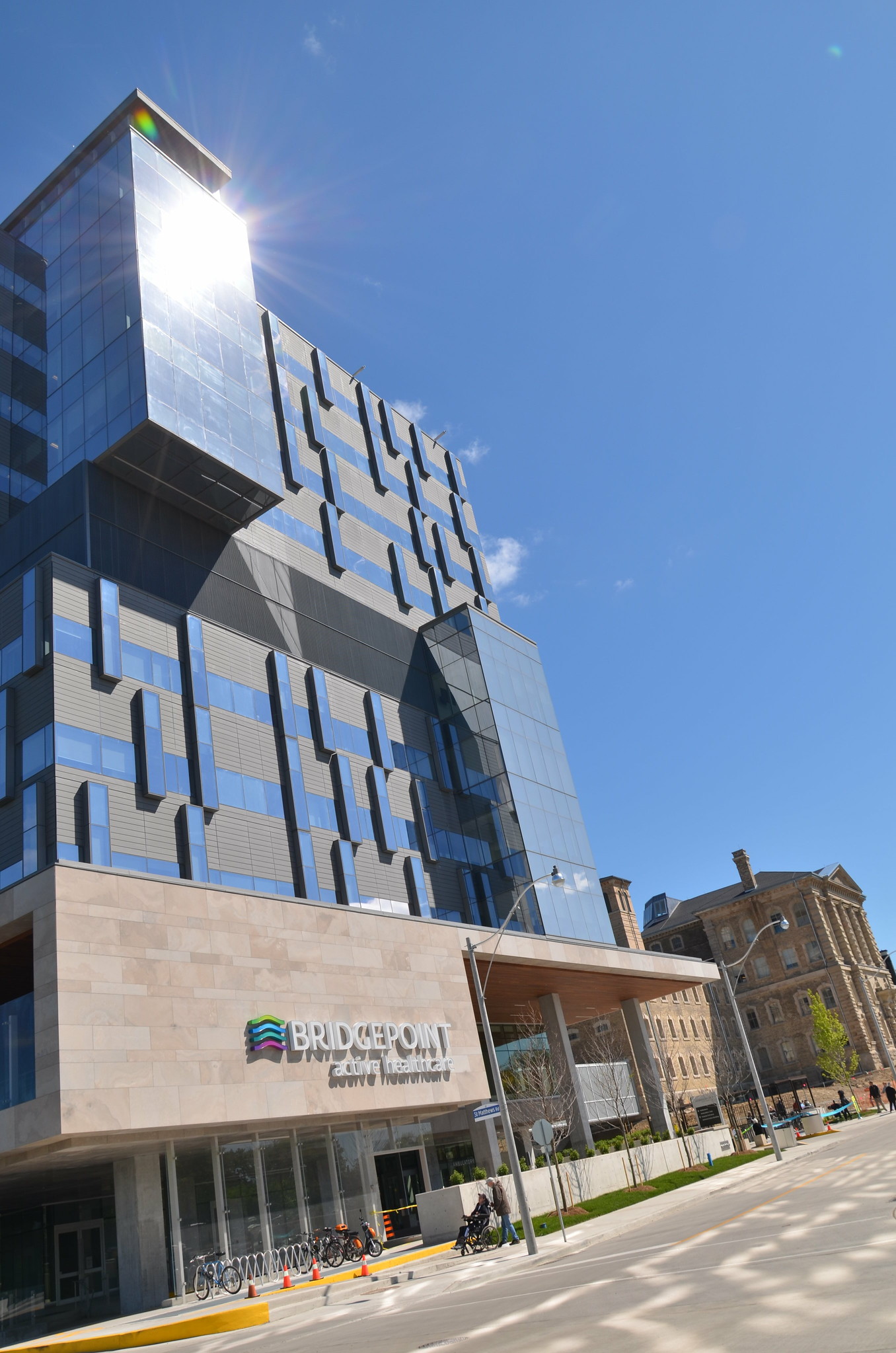Such an odd project.
If you get up close to the stone used on the face of Women's College, it's pretty gorgeous stuff…
but start backing away, and the variegations begin to dissolve into a mess:
In the image above, it looks like the pieces nearest eye level have been placed with some thought given variations in tone, but up near the top of the wall, it appears that no though has been given at all to the more drastic changes in tone up there. From further away, below, it's simply a patchy mess.
Could they not have sorted the stone out when it arrived to find ways to either even out across particular walls, or blend it from one end of the wall to the other? The blockiness of it is thuddingly ugly.
At least we are getting something of a garden here, with some trees that may with time distract us from the wall, and three arches planted as a memorial to the demolished wing.
Meanwhile, it the northwest corner of the site there's an ugly concrete pad with a gas storage tank of some type. It will lose the garbage skip and construction equipment at some point and look better subsequently, but it will never look like anything other than an unfortunate afterthought.
42











 Bridgepoint Health (Old Riverdale Hospital, 11s, KPMB/Stantec)
Bridgepoint Health (Old Riverdale Hospital, 11s, KPMB/Stantec) Untitled
Untitled