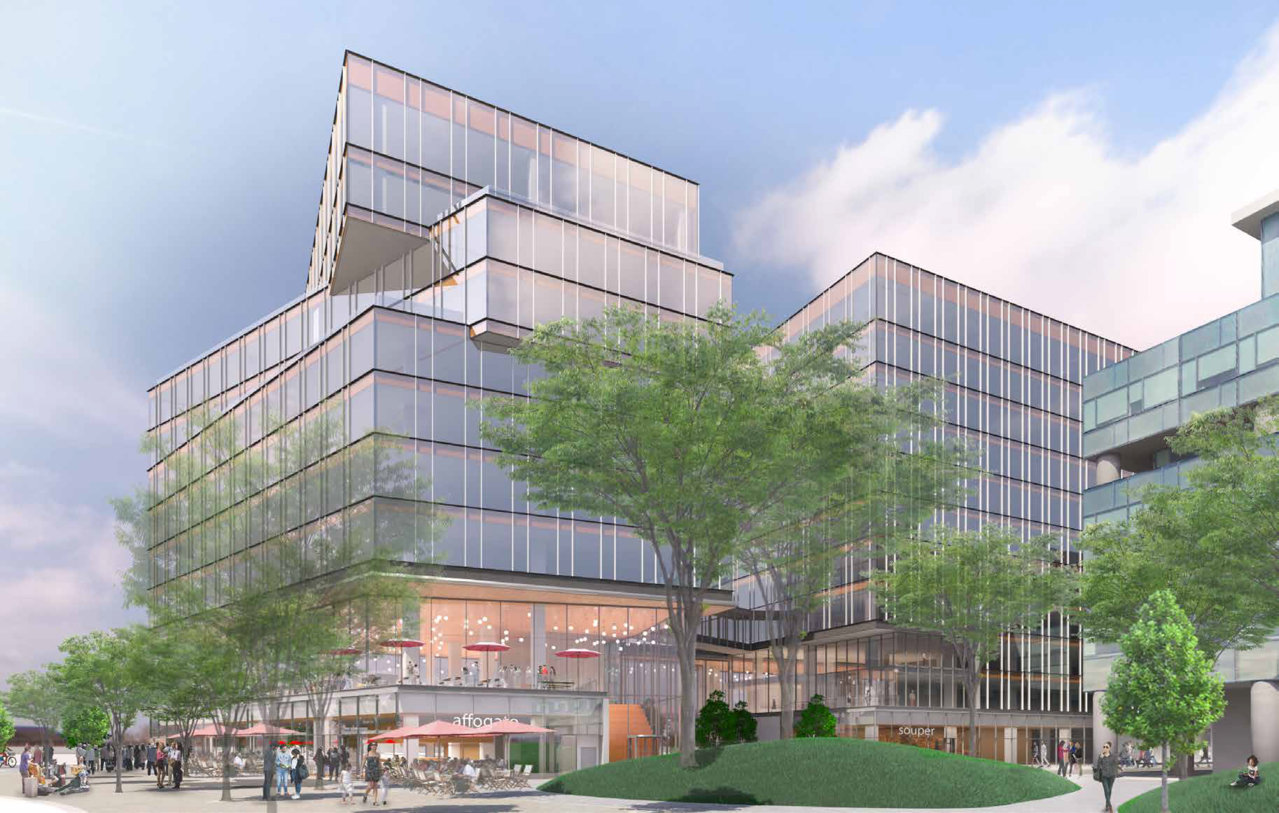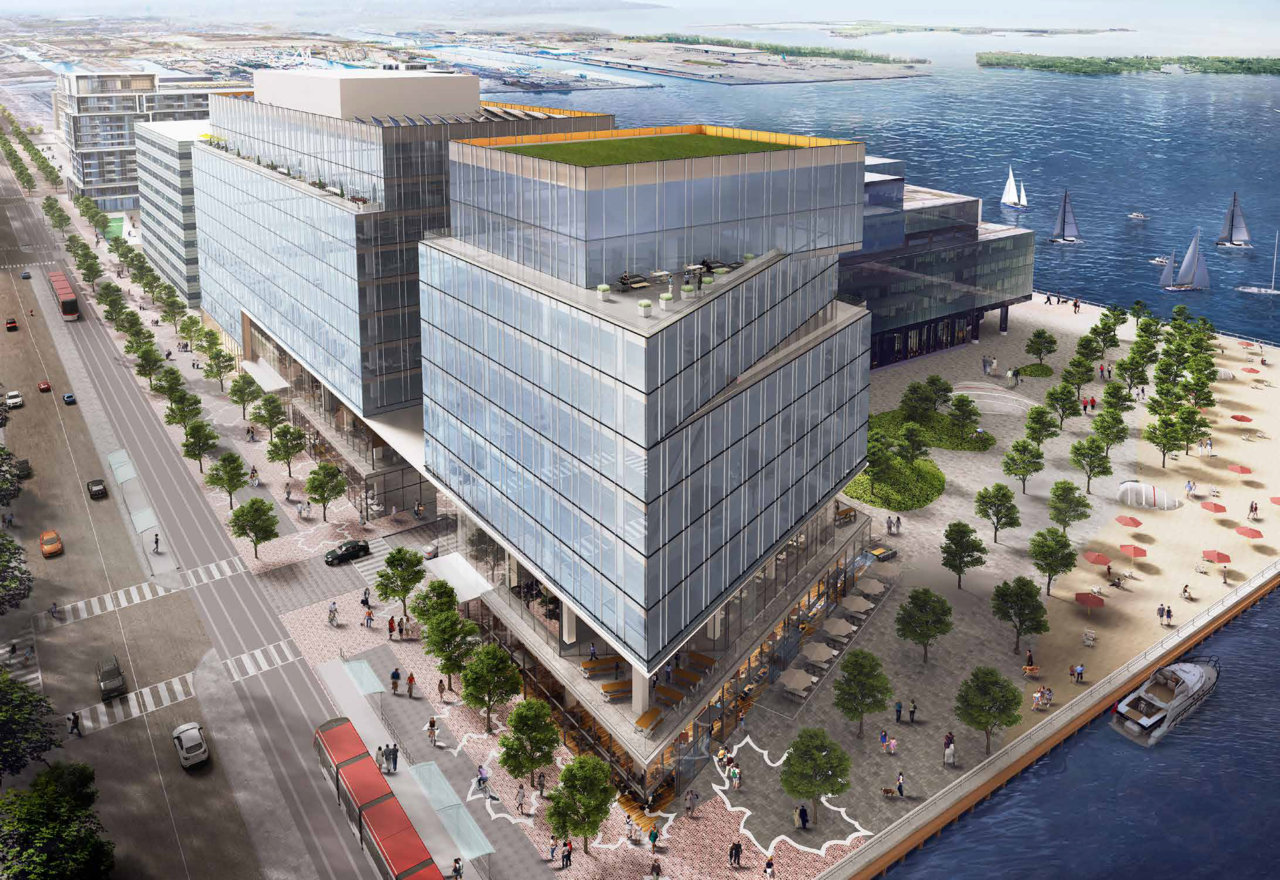syn
Senior Member
Is it just me, or is there an extra corner pillar on the southwest where the upper section was supposed to cantilever? Pretty disappointing if true. That corner would look so much cleaner without the pole in the way.
Disappointment is the new innovation.


