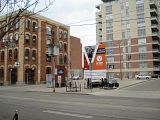the original rendering was incomplete, the balconies did not show any glass or brick, you cannot leave the balconies like this, so what is the point on this discussion where you are talking about an incomplete rendering. the developer never showed floorplans for that rendering. I think the final model is a beautiful rendering, which will fit nicely in the area. I do not know if you have gone to the sales centre, but the model suite shows great, the standard finishes are nice, just the fridge (Liebherr 24") and dishwasher will be fully integrated, which I have not seen in any downtown project, and there will be backpainted glass (full panel) for the backsplash.



