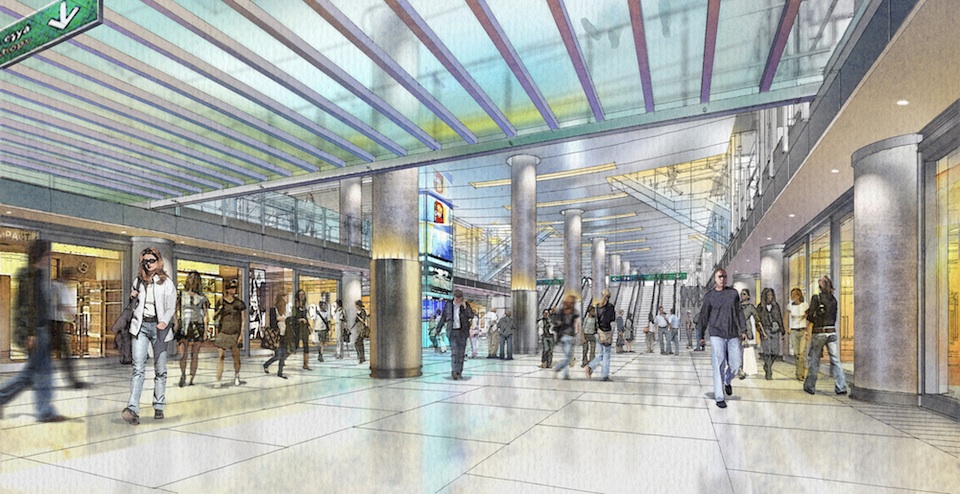Does anyone know where there are photos of the passenger concourse from pre-1960? All the pictures I can find of Union Station from the past are focused on the arrivals hall and great hall. The reason I'm asking is that compared to the great hall and arrivals hall the passenger concourse looks like it is from a different era or different architect. How was the space envisioned to function and flow? Every time I go into the "revitalized" VIA concourse I think "surely this isn't what was envisioned". In 1927 what lighting would have been there? Before the advent of video monitors what would have guided people to the correct track? Was there more seating? Was there queue ropes all over? It seems the lighting chosen mimics fluorescent tube lighting but that wouldn't have even existed in 1927.
In summary, the VIA concourse is completely underwhelming. If this is how it was in 1927 it was like the architect said "welcome to the great hall and prepare for a grand voyage, welcome to ticketing we are here to serve, and now that we have your money we will send you to the dingy basement." I don't get it.
Having been reminded of my childhood - here are some specifics from the early 60's.
There was a chalk board on the Arrivals level for arriving trains. Departures were shown on a board in the center carousel in the Great Hall. There was a fancy analog writing machine (the fancy name escapes me at the moment) between John Street and a couple of locations in the station to announce platforms etc - staff had to know where the machines were and check the paper roller for updates. PA system was anemic, echoed badly, virtually impossible to understand. The CN da-da-da-dah announcements came around 1970 when 8-tracks came in vogue - the announcements each had their own 8-track tape to be shoved in to the player as needed (it pains me to think how many readers are asking "what's an 8-track?")
The only "wayfinding" was at the gates - signage was as per the recently- restored pillars. Rollers inserted for each train as required (think bus/streetcar type destination rollers). The gates had a brass railing to funnel people past the gateman (they were all men). No walkie talkies back then, so a bit of a ritual so the gatekeeper knew when the train was ready to accept passengers. Gates were sliding glass with mesh, kept closed until ready to board.
Coffee shop (with counter service) was on the east side of thedepartures area at the north end. Other stores were where the seating areas are now - those areas were expanded circa 67 to provide more space. Later moved the main store to the far end of the departures area.
Pre-Rapido, premier trains used to depart from Track 1 which was the two gates on the ramp. That kept the biggest lines out of the lower concourse. CN moved the Track 1 entrance into the Great Hall (east of the ramp) after the Rapido was introduced. VIA moved it to the west side where it has been more recently (that was an arrivals portal previously). In the sleeping car era, there was always a desk by every gate where sleeping car passengers checked in.
Arrivals level was downstairs, the two passageways leading to arrivials was kept virtually "off limits" to the public. Or maybe I just got shooed out when I tried tosneak in to read the teletype thingy, there was one back there). Lots of brass railings to keep the greeters from the travellers.
In the busier era (ie WW2) old photos show the place shoulder to shoulder with people. I certainly recall queues but not crowds.
- Paul
(feeling younger every day)
PS - bilingual lettering added to the original (which was black) in the seventies.

