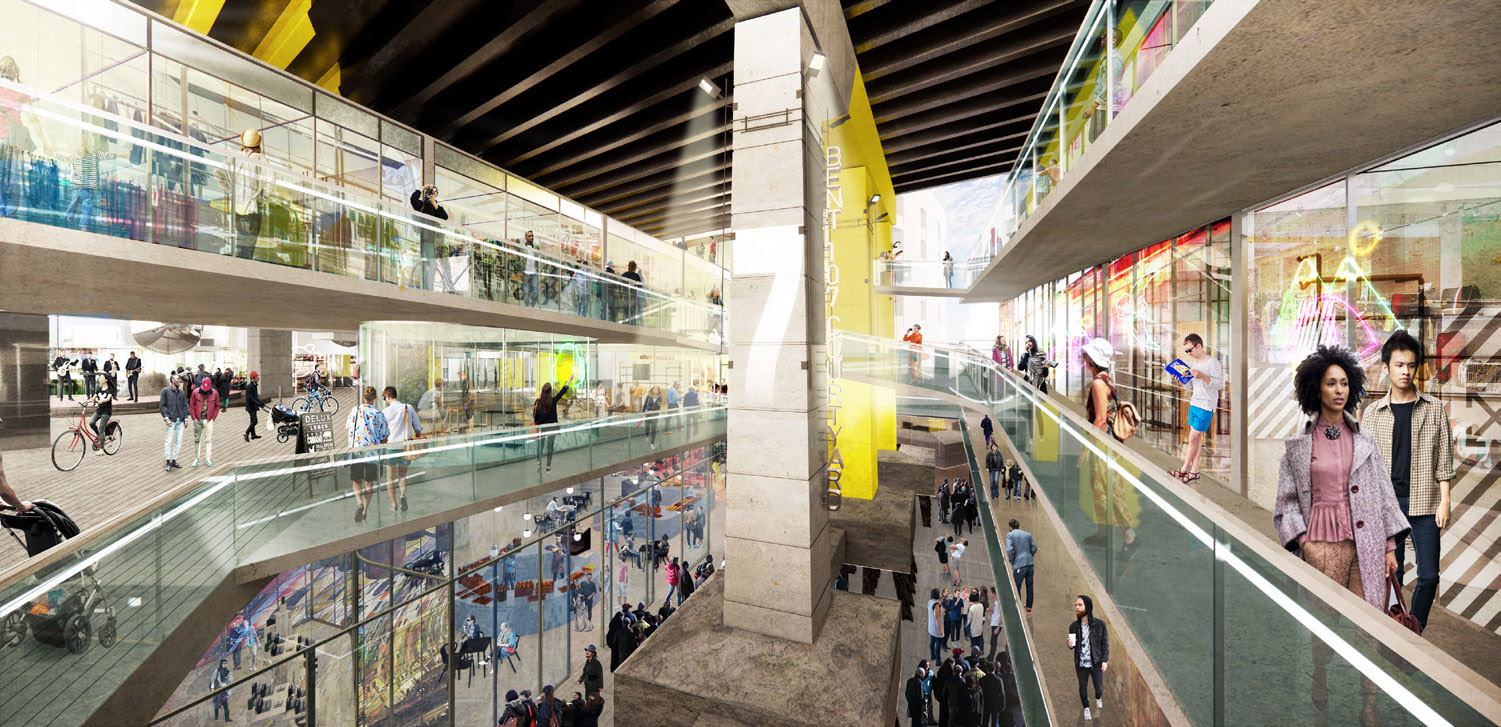concrete_and_light
Active Member
This can work but unclear to me why the underground portion wouldn’t be more open to the elements.
I think it makes sense to have the foodhall/exhibition space sealed off from the elements — from a climate-control perspective to make it a year-round space but also from a Gardiner dirt from above perspective.
