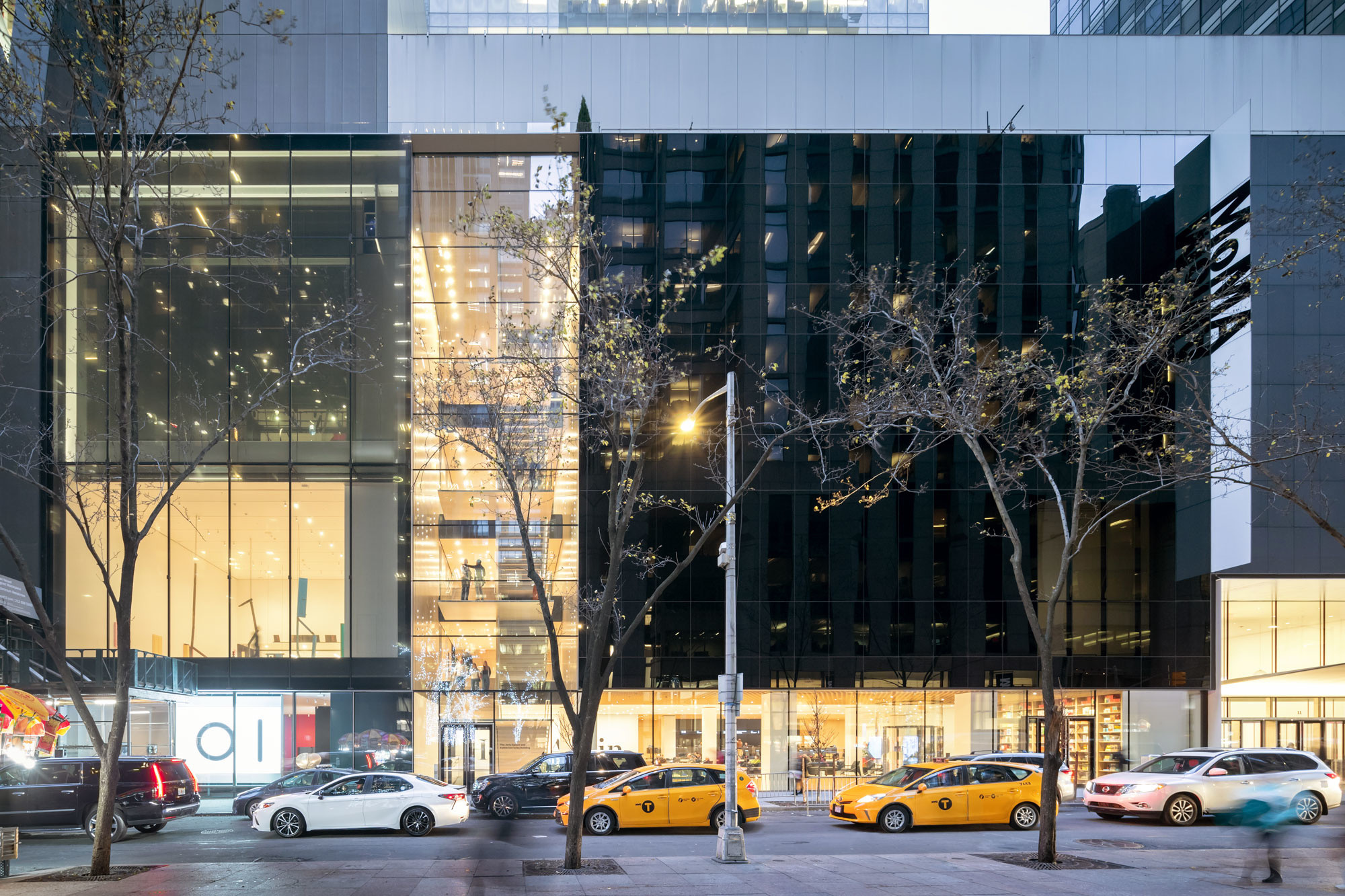Here we go!

This project is moving forward with a report to the U of T's Planning and Budget Ctte today.
The report recommends approval with construction to start in Spring of 2020 (next year).
Completion in full in 2023.
Full scope of project (including related but independently managed projects) is:
King's College Circle
Convocation Plaza
Medical Science Building Plaza
Medical Science Building fully accessible ramp/path to Queen's Park Circle
Hart House Circle (including indigenous garden)
UC Quad
UC residence landscape
Also........
(big smile) the project will incorporate geothermal to provide snowmelt on all the new paths around King's College Circle. (no more salt!)
Renders from the report linked below, follow:
Finally some highlights of the project as listed in the report:m (text verbatim)
Sustainability design and energy conservation Integration of environmentally sustainable principles into buildings, landscapes and transportation options, has been a high priority in discussions with both campus and neighbouring communities. Broadly, this project recognizes the importance of pedestrians and cycling on campus, prioritising both within the public realm.
The re‐engineered lawn will be designed for proper drainage and function as a “green roof” for the below-grade structure.
Water that percolates through the green roof system will be collected and channelled to a large cistern at the south end of the garage to be be utilized for drip irrigation of all plantings and gardens around King’s College Circle.
A large‐scale geothermal field will provide heating to the surrounding buildings as well as primary heat for snow melting embedded within the hardscape surrounding King’s College Circle and related primary entrances.
The 263 stall garage will be equipped with 53 electric vehicle charging stations.
In summary, the project includes:
EV charging stations (53, or 20% of parking spaces)
Bike storage above and below grade (230 + 88), as well as bike ramps into garage and repair stations
Increased tree canopy (by 200)
Indigenous and Native Plant Species (exceeding Toronto Green Standard) •Durable materials (i.e. granite)
Waste Warrior (update recycling receptacles) •LED lighting (interior and exterior); fixtures will be dark-sky compliant
Water capture for irrigation; new cisterns installed to add to UofT’s existing collection of cisterns (13 currently on campus) •Green roofs (MSB plaza and the Front Campus over garage)
Under separate approval - Geothermal Energy (boreholes below the parking garage slab) and Heat Trace for snow melting embedded within the hardscape surrounding King’s College Circle and primary building entrances.
**
Further, the Landmark project: •Prioritizes pedestrians and cyclists by removing at grade parking spaces; replaces existing parking with below grade spaces •Maintains accessible parking spaces on the surface at accessible entrances, as well as drop-off for each building •Delineates the Convocation Hall plaza area with benches, preserving the existing car-free zone •Integrates a heat trace system to de-ice the granite, ensuring safe walking surfaces during winter months for accessible building entrances and ramps on King’s College Circle •Increases lighting throughout the precinct for safety after dark •Increases seating throughout the precinct, including a waiting area for the UTM shuttle •Increases activity or ‘eyes on the street’ through the addition of benches, seat walls and loose furniture •Enhances campus wayfinding with a new signage plan •Eliminates trip hazards and ensures structural stability over the long term for both pedestrian and vehicular traffic with installation method used for the granite pavers. •Improves surface condition with new soil and turf on the Front Campus, providing better drainage, and allowing for greater use year round for circulation, sporting activities, and leisure activities.

