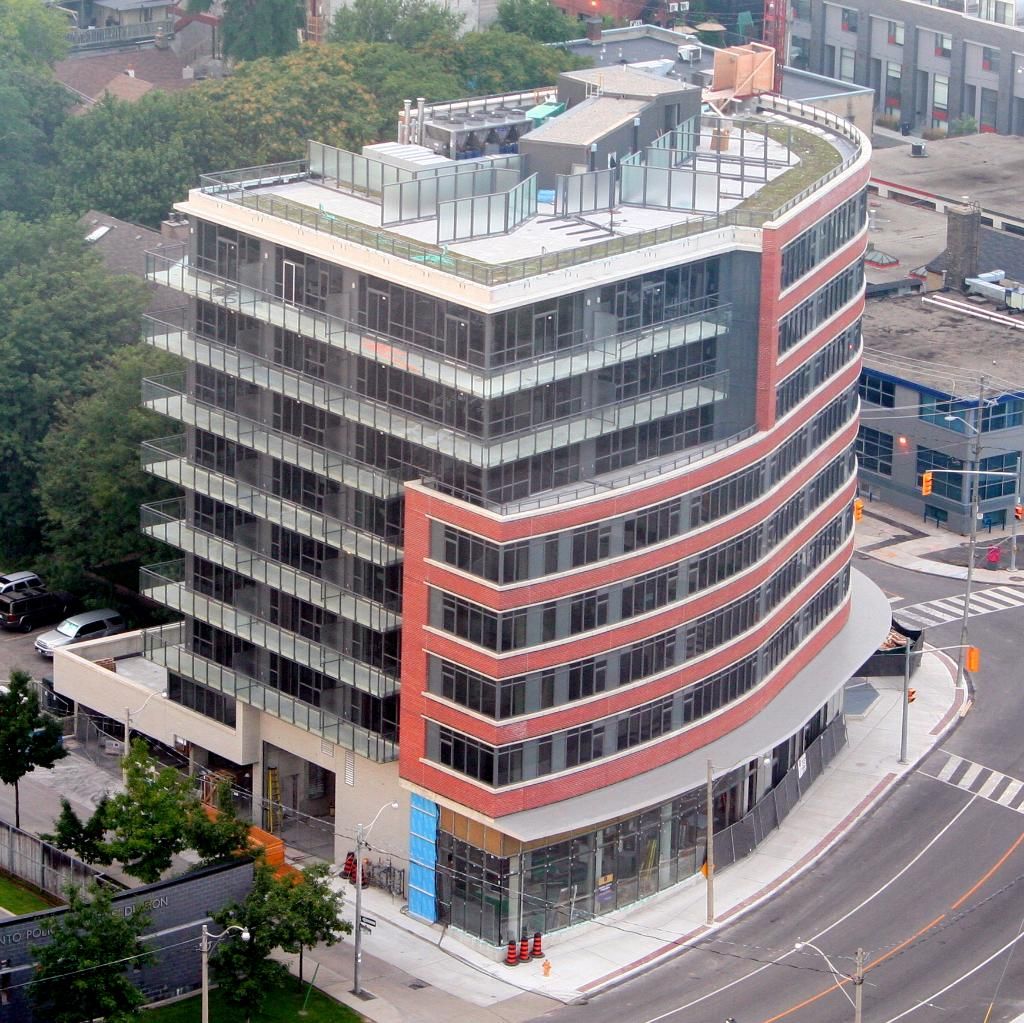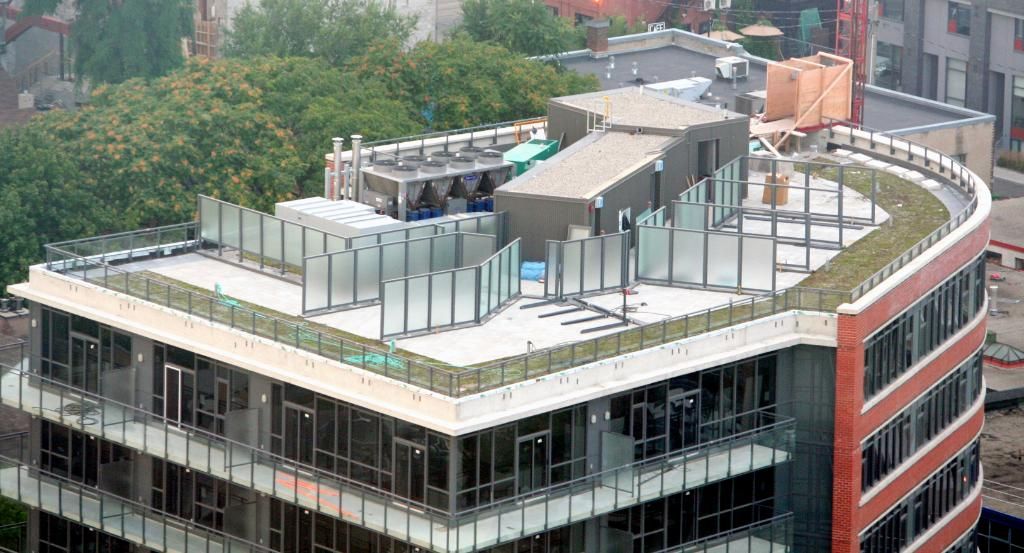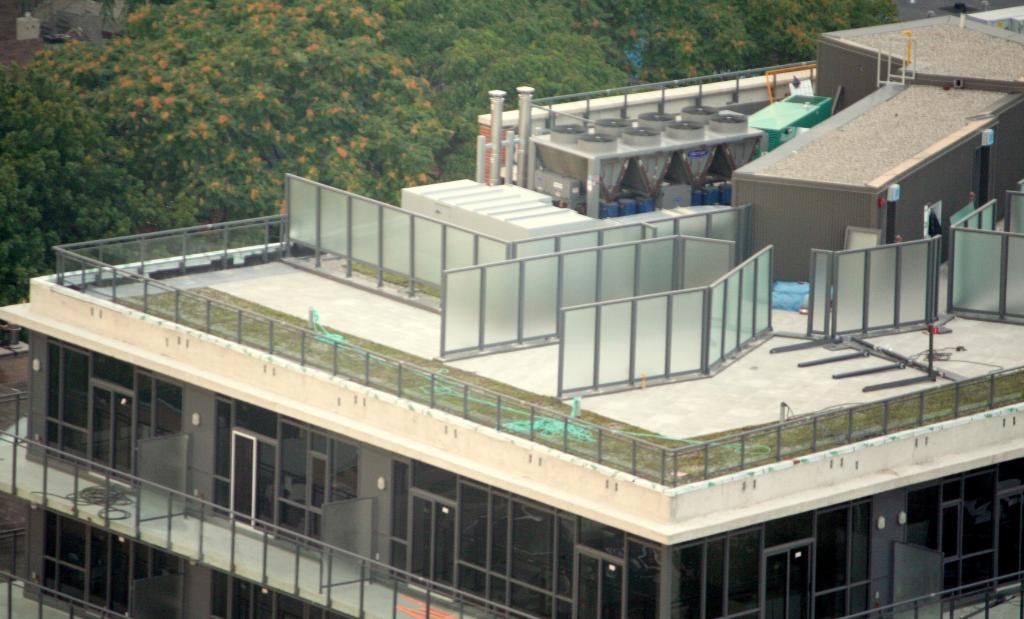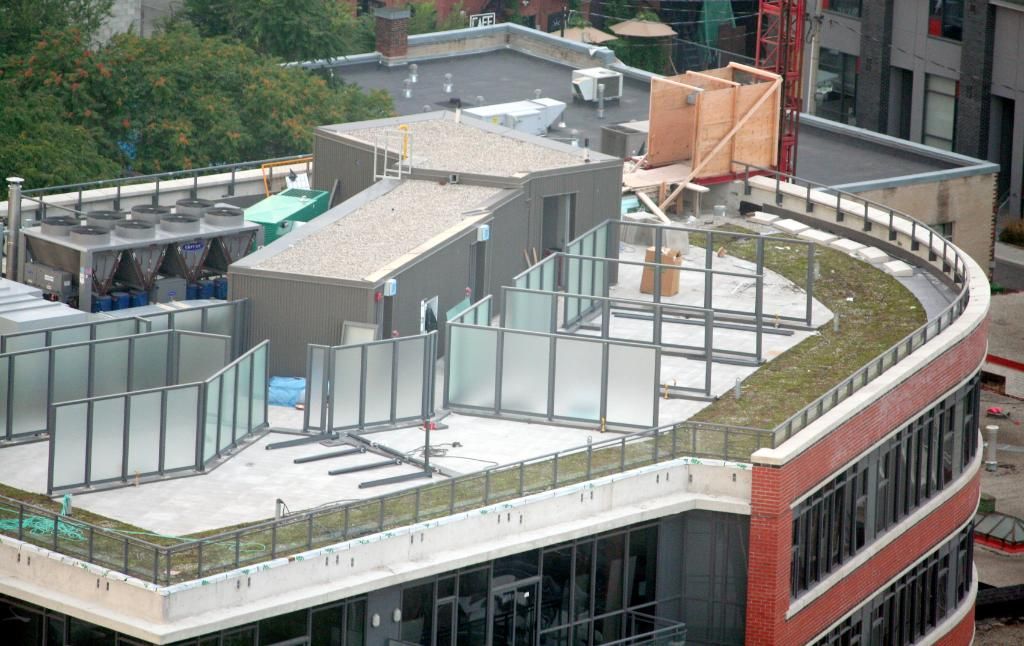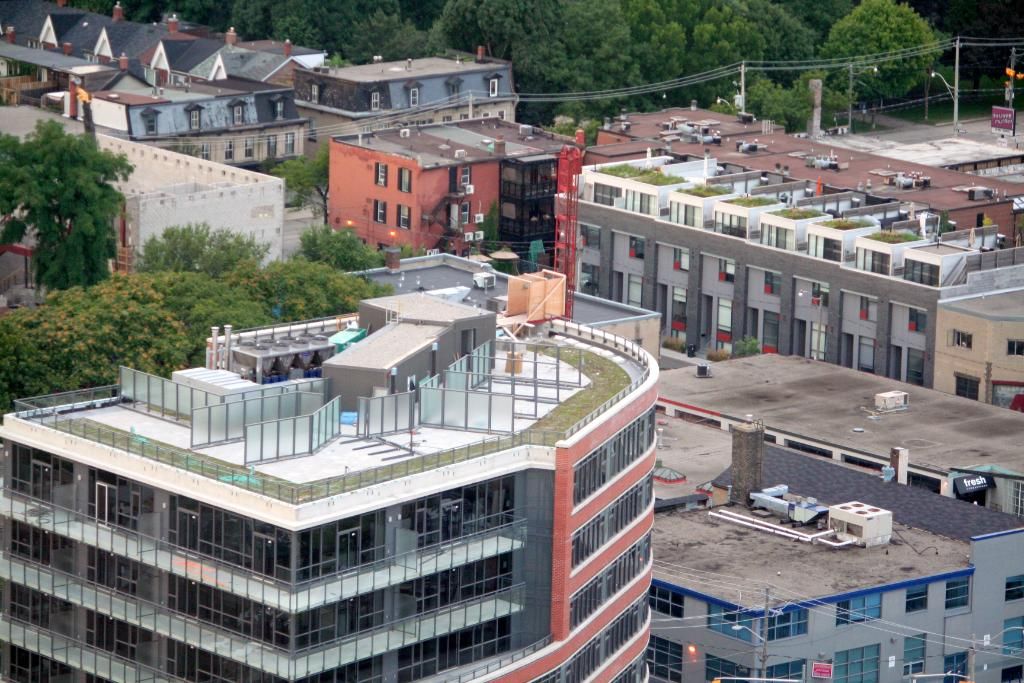Xray_Crystal_Junkie
Senior Member
Looks great from that angle. Such a beautifully designed building, a hat tip to Petricone. I wonder if the green roof will be accessible to residents.
Thanks for another great update Razz.
Thanks for another great update Razz.
