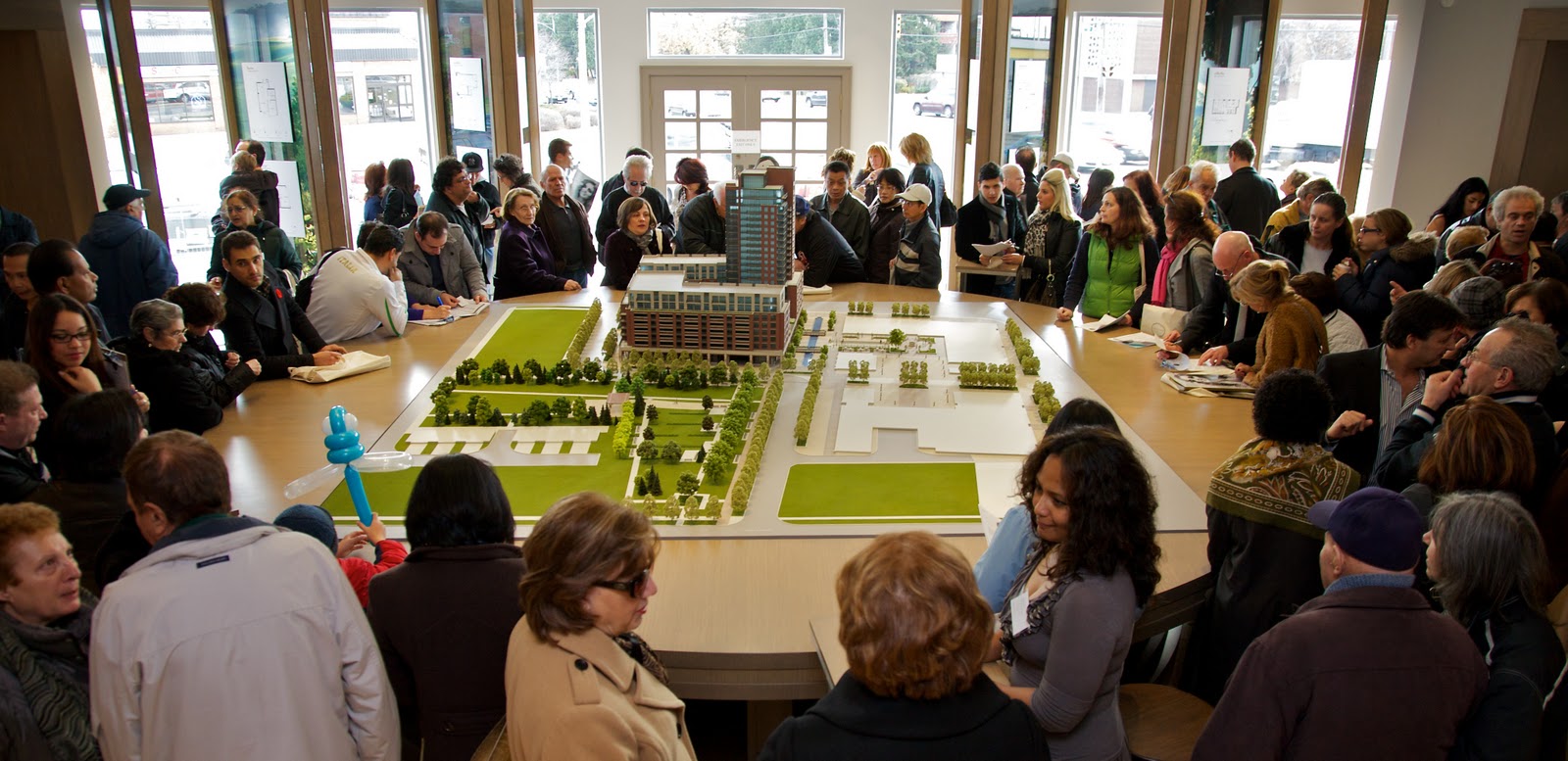AHK
Senior Member
.... The original proposal included 25s, 26s & a 31s towers, 7,500- sq.m. of commercial space and a number of townhouses. An agreement has been reached to reduce the height and density of the project, while also including a minimum of 6%three or more bedrooms in the project. The total number of residential units has been reduced from 1,700 to 1,500 and the heights of the towers dropped to 15s, 20s and 24s. The floorplates for the towers were also reduced, from 800-to-750-sq.m....
These are interesting numbers. While the number of units has been reduced by 200, from 1,700 to 1,500 (approximately 12% reduction), a total of 23 floors have been eliminated in the three towers, going in total from 82 floors to 59 floors - a 28% reduction. Not only that, the floor plates were reduced by 6.25%.
Either the original proposal started out asking for more than the developer actually wanted, especially in unit sizes, or else, in order to keep the number of units up, they will be severely reduced in size, perhaps to what we are now seeing as typical in some of the recently marketed buildings in the downtown core. It is possible the number of townhouse units and the associated amount of floor space has not been changed, and that might be skewing the overall numbers, but it is still a much larger reduction in floor space than in total units.
AHK












