Jeff Morgan
Active Member
A large dump of photos taken last Friday. I hope it's not too much 








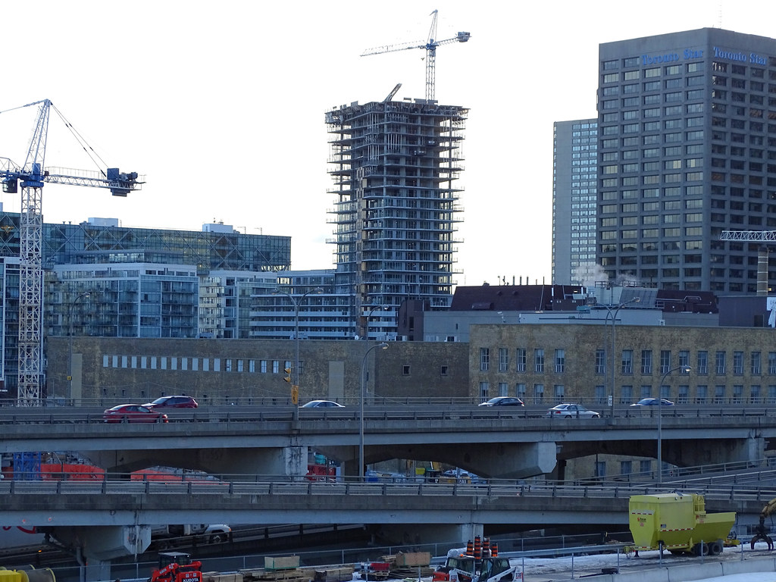
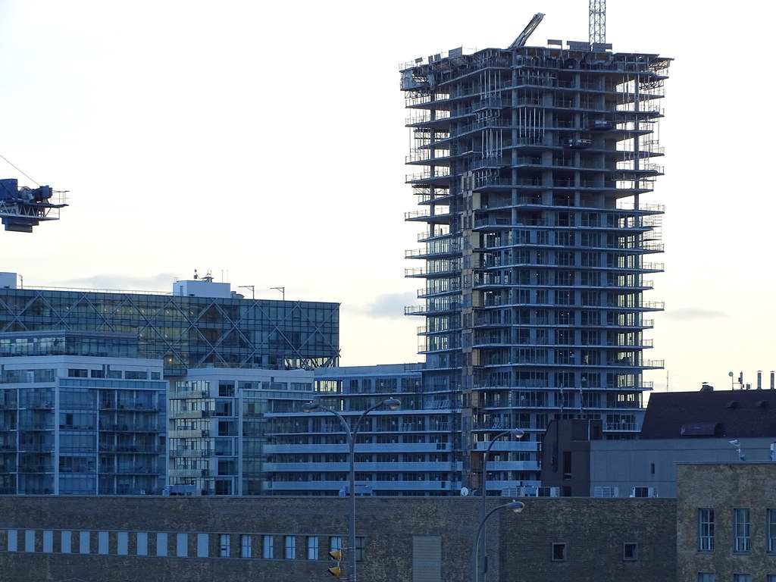
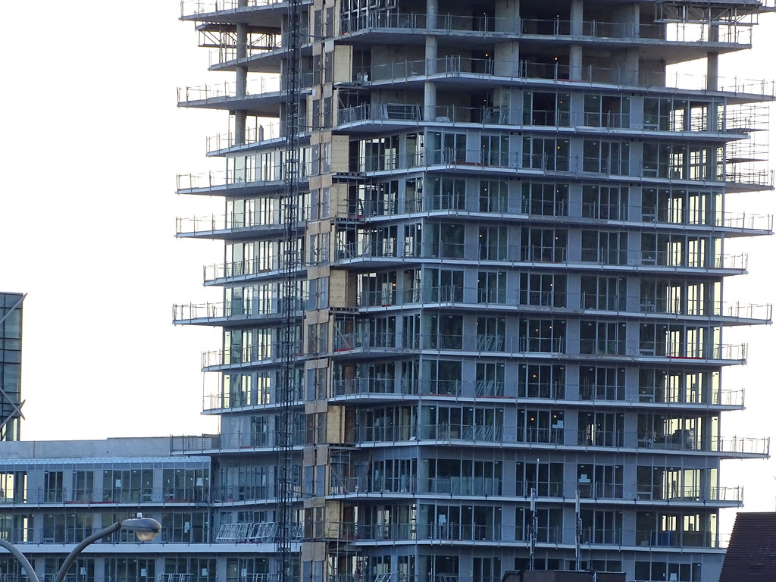
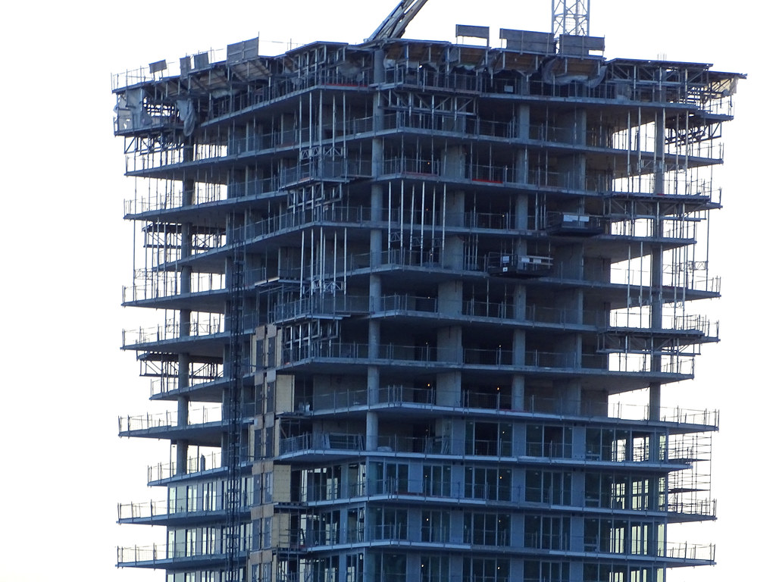
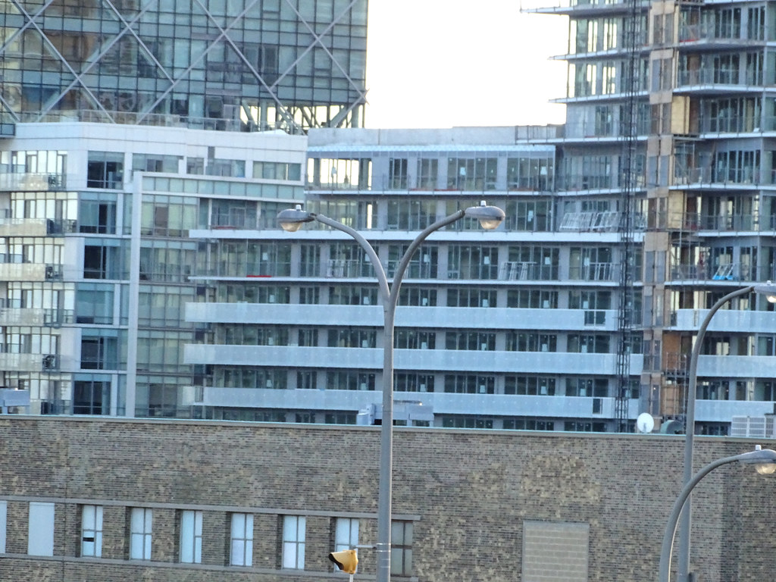
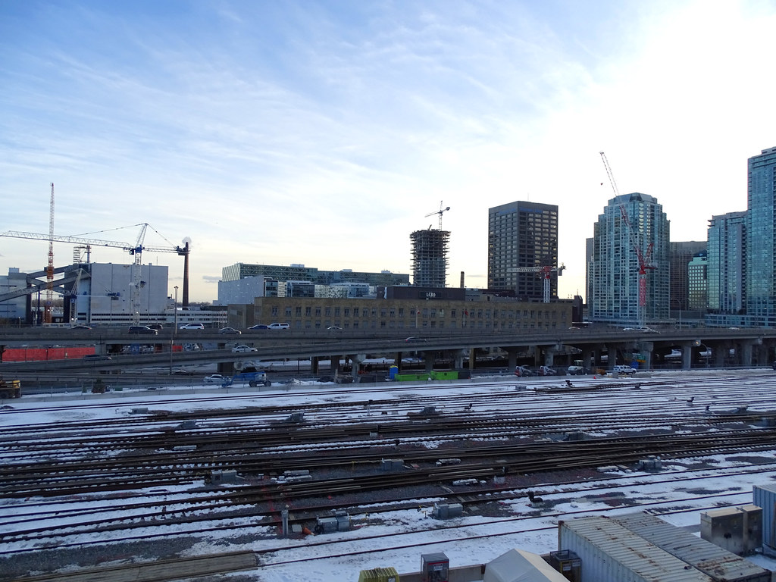
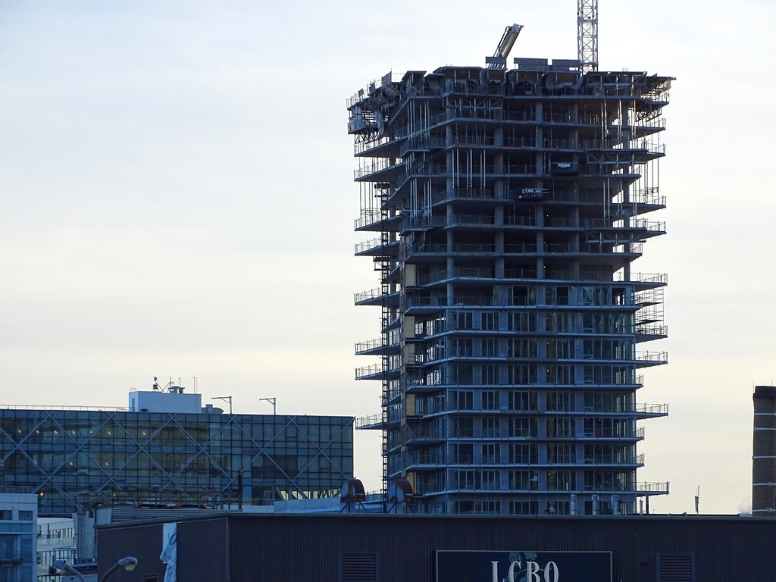
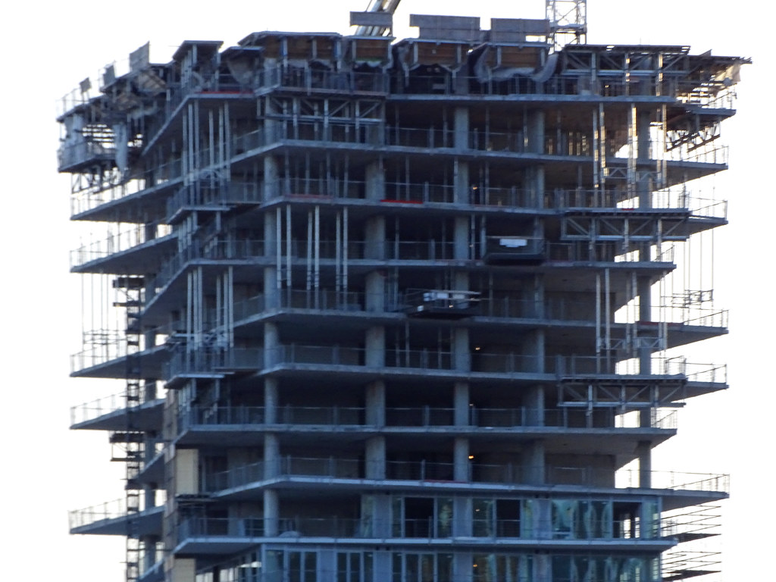
Hi Jason, would you please take another picture from this angle again? Would appreciate it if you can also have a zoom in photo! Thanks!
Hi Jason, would you please take another picture from this angle again? Would appreciate it if you can also have a zoom in photo! Thanks!
Thanks Jason! Appreciate it!!