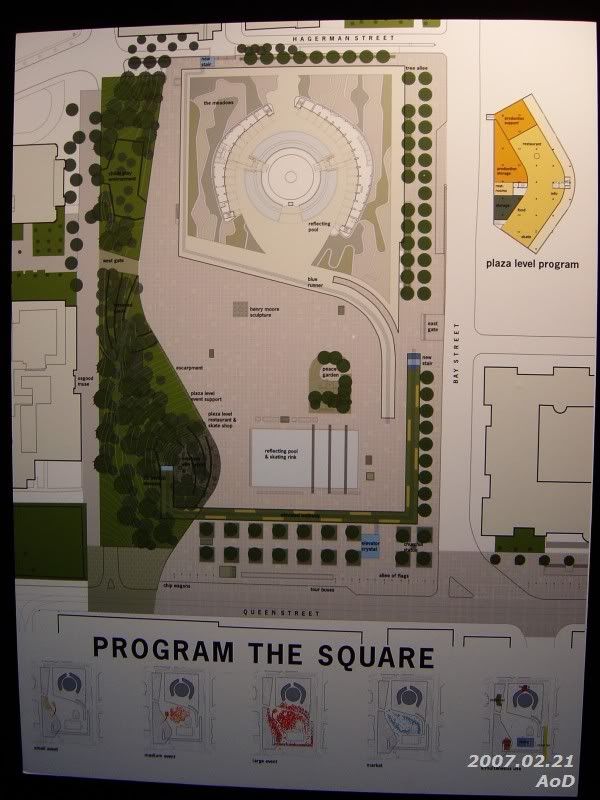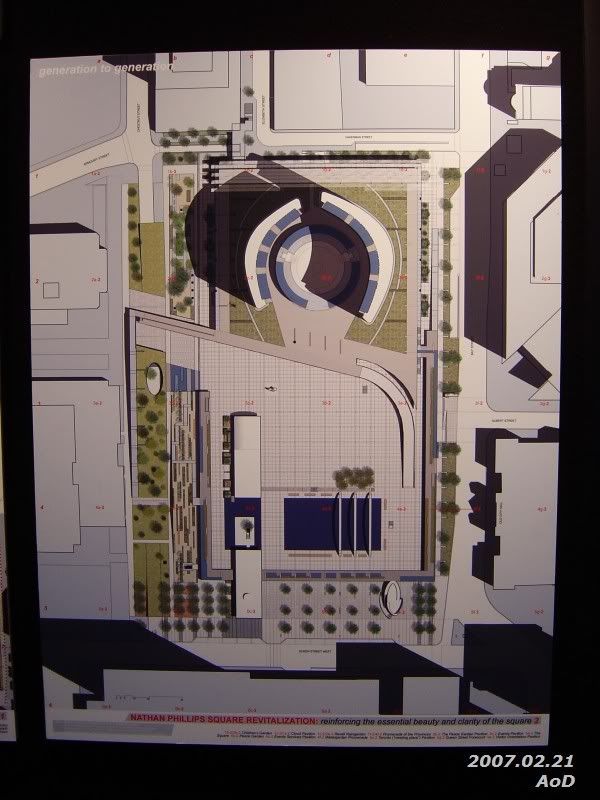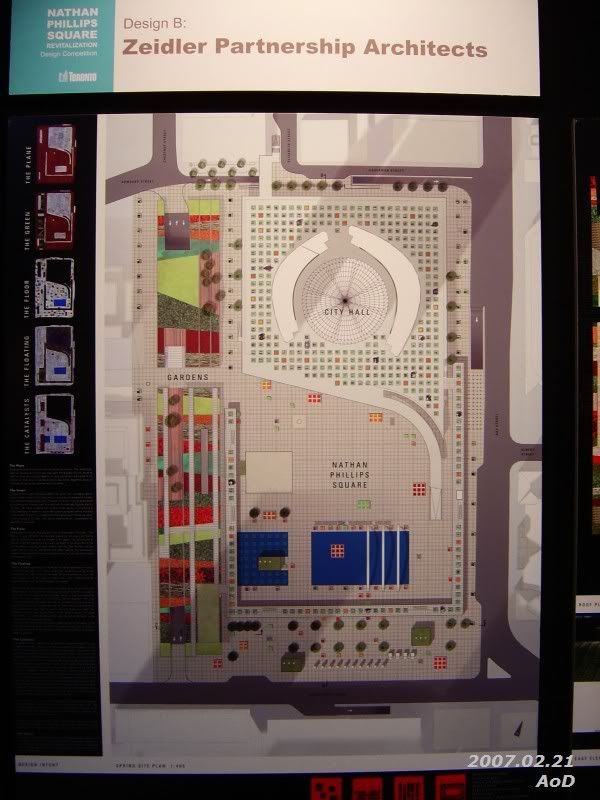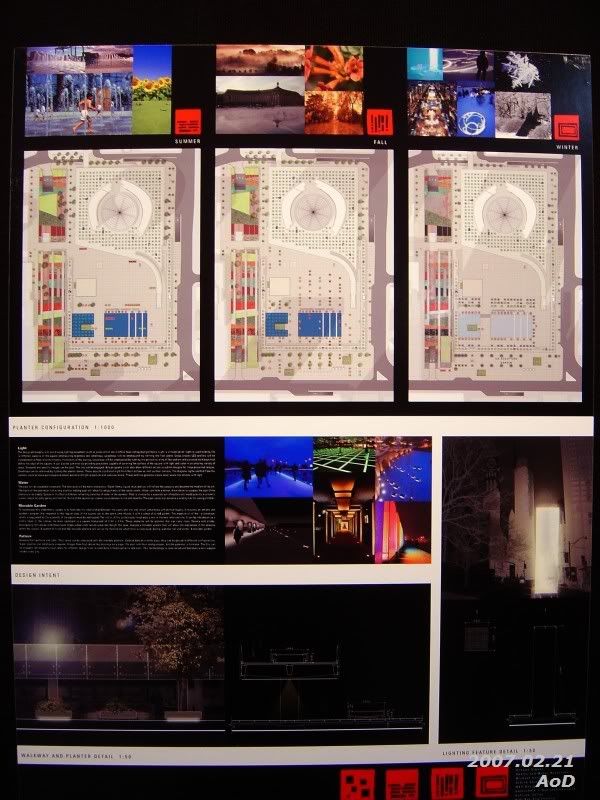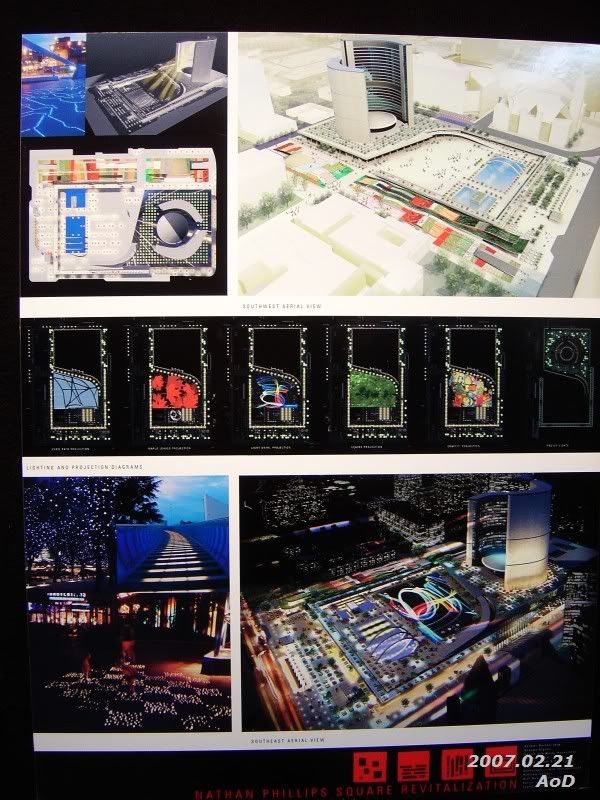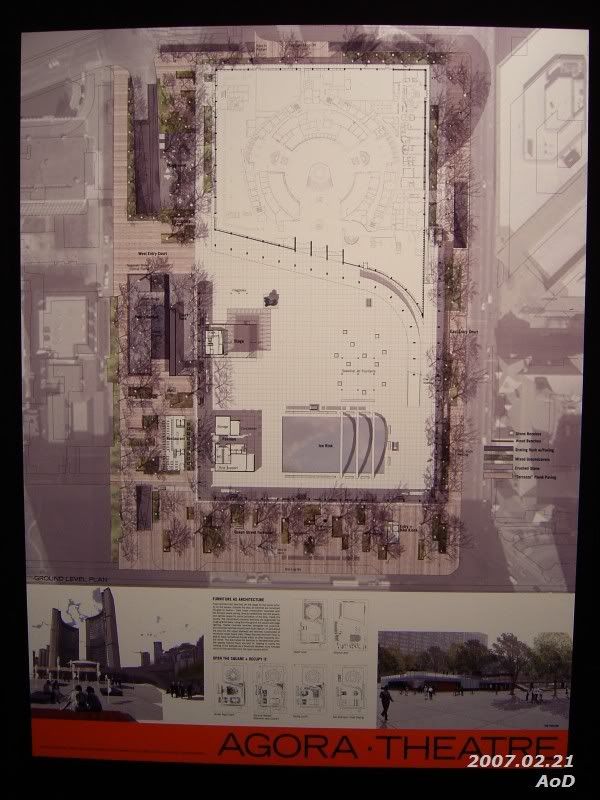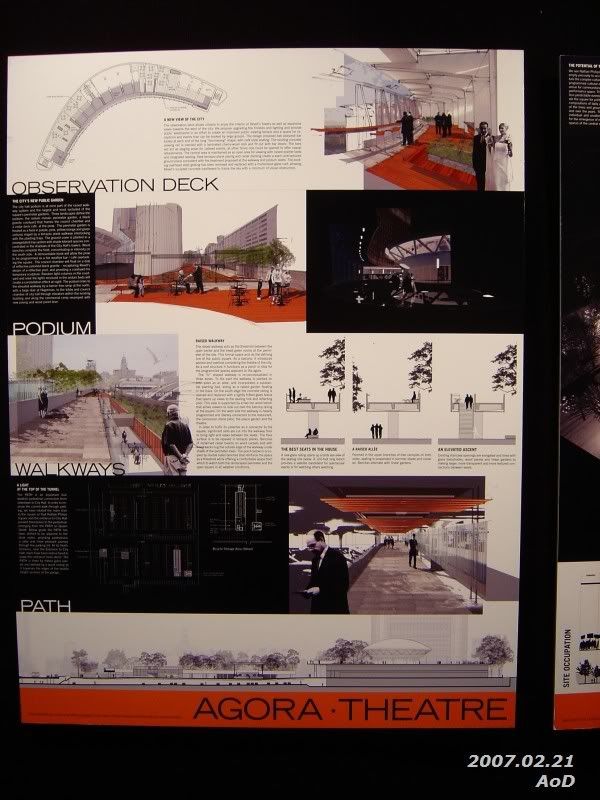Re-post of Hume and renderings from the city website
Link to article
Four downtown visions
Finalists in the competition to remake Toronto's iconic square take a green, respectful – maybe too respectful – approach
Feb 21, 2007 04:30 AM
Christopher Hume
Urban Issues writer
Regardless of who wins the $40-million competition to redesign Nathan Phillips Square, the city's most important civic space will be much the same, though completely different.
The four finalist teams made their first public presentations last night, and though each offers something unique, all have shown a remarkable degree of respect for the original square.
Designed by the late Finnish architect, Viljo Revell, in the late 1950s and early `60s, Toronto City Hall and Nathan Phillips Square are his masterpiece. Despite the indignities visited upon the complex since it opened in 1965, it remains one of the finest pieces of architecture in these parts. Indeed, it has become a Toronto icon; the building that more than any other defines the modern city.
That hasn't stopped the square from falling victim to budget cutbacks and short-sighted uses.
When the competition was launched last year, there was consensus that something had to be done. This is the place, after all, where Torontonians mark special occasions – New Year's Eve, winter festivities, Christmas, Grey Cup and Stanley Cup parades (as if).
The four proposals, in order of personal preference, are:
# Plant Architects (Toronto): This elegant and subtle scheme envisions the raised podium as a lawn and sculpture garden. On the east side of the square, where the ramp leads up to the podium, there would be a small outdoor eatery – Café Revell – and a new tree canopy along the neglected Bay St. edge. Much energy has been focused on the "Queen St. Forecourt," which would consist of a dense planting of trees along Queen as well as new seating and lighting. A permanent stage with change rooms, etc., a half-level below street, would be added as would a new restaurant west of a "skating support pavilion," both on an axis with the skating rink. These new structures would be connected by the raised walkway on the west side of the square.
# Baird Sampson Neuert (Toronto): Perhaps the most overtly environmental of the submissions, it proposes the podium become a green roof where rainwater is collected and filtered. The raised walkway would be transformed into a "watergarden promenade that serves as an aqueduct for irrigating linear planters and for conducting water to cisterns at the east and west sides of the square." Photovoltaics and wind turbines would also feature prominently. Again, the west edge would be turned into a large green area, with trees, a pool and the new Peace Garden. The team also suggests a large, transparent "meeting place pavilion" for the west side of the square.
# Rogers Marvel (New York): The big gesture in this proposal is a raised woodland/meadow that would extend almost from Queen to the north end of city hall. Planted with trees and flowers, it would form the roof of a glass-enclosed public room, complete with fireplace, that overlooks the existing skating rink/reflecting pool as well as a new, smaller pond to the west. The podium around the circular council chamber would also become a meadow and the Peace Garden stay where it is.
# Zeidler Partnership (Toronto): The loudest of the quartet, the highlight of this scheme is a raised garden that undulates as it moves along the west side of the square by Osgoode Hall. It culminates at Queen as the roof of a two-storey glass-enclosed restaurant. The entrance on Queen would be brought to life with a "moveable garden," a grid, of large, 2.4-metre-by-2.4-metre, concrete planters. The walls of the raised walkway that runs along Queen would be replaced with glass to allow a greater sense of connection and better views in and out. The proposal also suggests a new glass entrance at Queen and Bay. And that obtrusive ventilation shaft that now extends along Queen would be replaced by a series of vertical funnels that would be as sculptural as they are utilitarian.
It's clear the teams have been extremely reluctant to mess with the square. They have treated it with kid gloves, but perhaps the gloves should have come off. One can't help feel the submissions are overly restrained, maybe for good reason, but strangely incomplete. The most polished of the lot, from the Plant group, emphasizes a sense of access – physical, emotional and aesthetic – that would recast Nathan Phillips Square as a cultural as well as a civic destination.
In any case, the jury has until March 6 to make its decision.
Public input is invited, however, and the four entries, each consisting of six panels and a model, will be on display at City Hall until Feb. 26.
Construction is expected to start next year.
*****
Baird Sampson Neuert Architects
Plant Architect
Rogers Marvel Architects
Zeidler Partnership




















