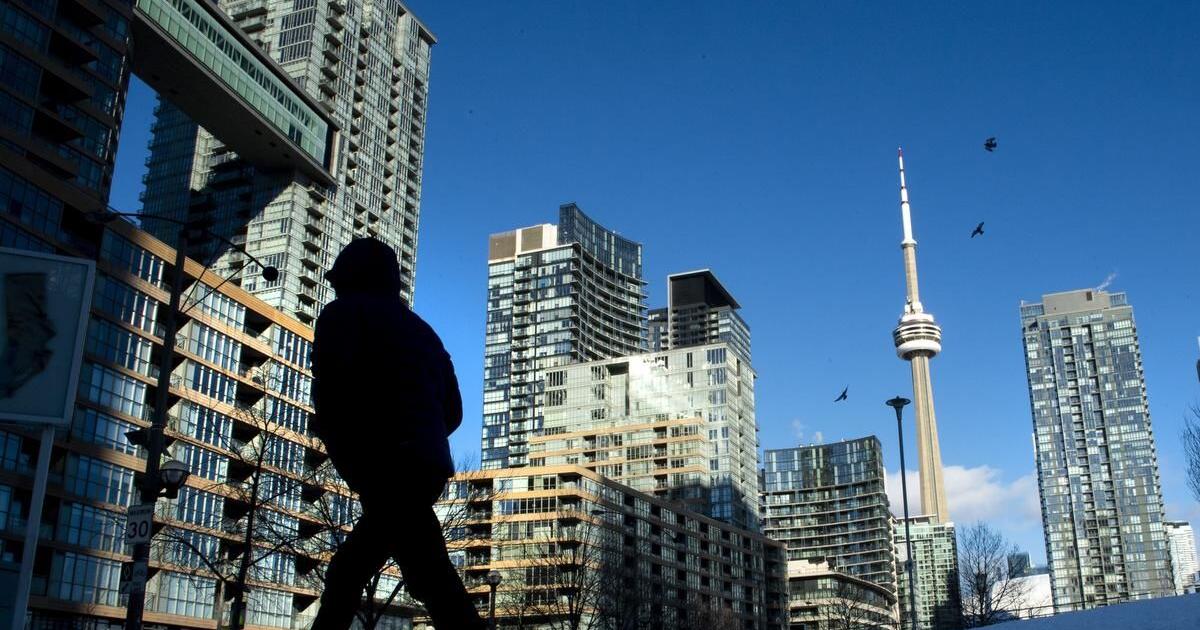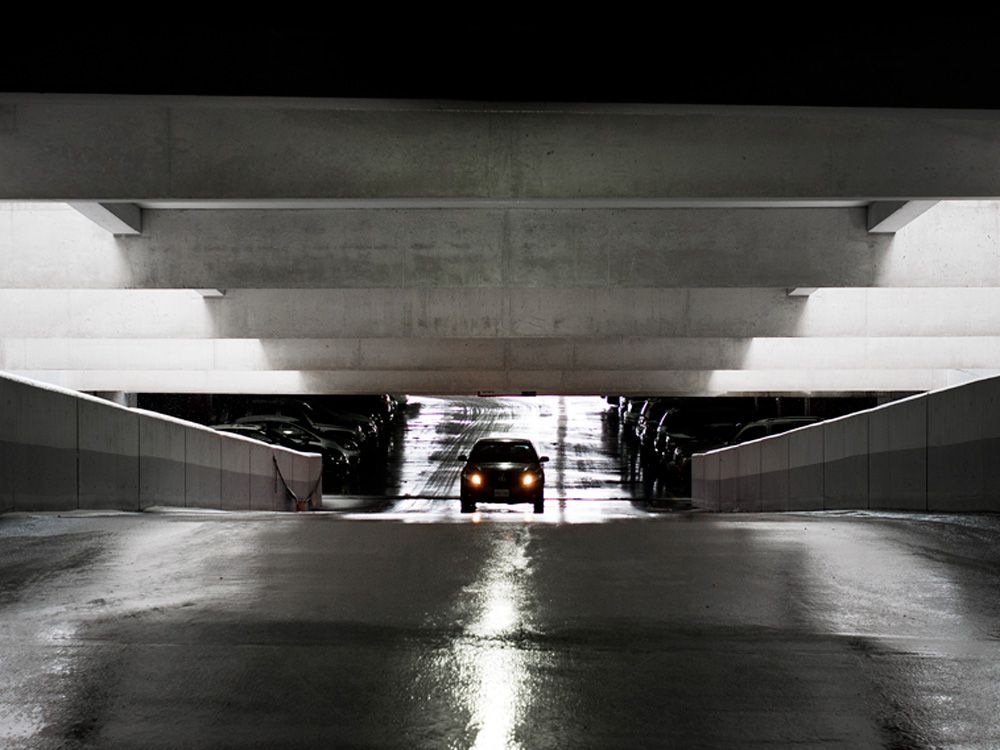Welcome to the forum!
Sorry, which condo is bigger on the north west corner? Did you mean 158 Front Street East? If so:
St. Lawrence Condos (158 Front St E) = 490 units (26 stories)
source
Time & Space = 1,586 units (29 & 18 stories)
source
That makes Time & Space roughly 3x the size as the condo on the north west corner of Front St. I know this isn't exact math, but that's quite the difference. Or did you mean another building?
As for the Urban Planning issues, numerous issues have been discussed at nausea throughout this thread – feel free to read previous pages in this forum.

