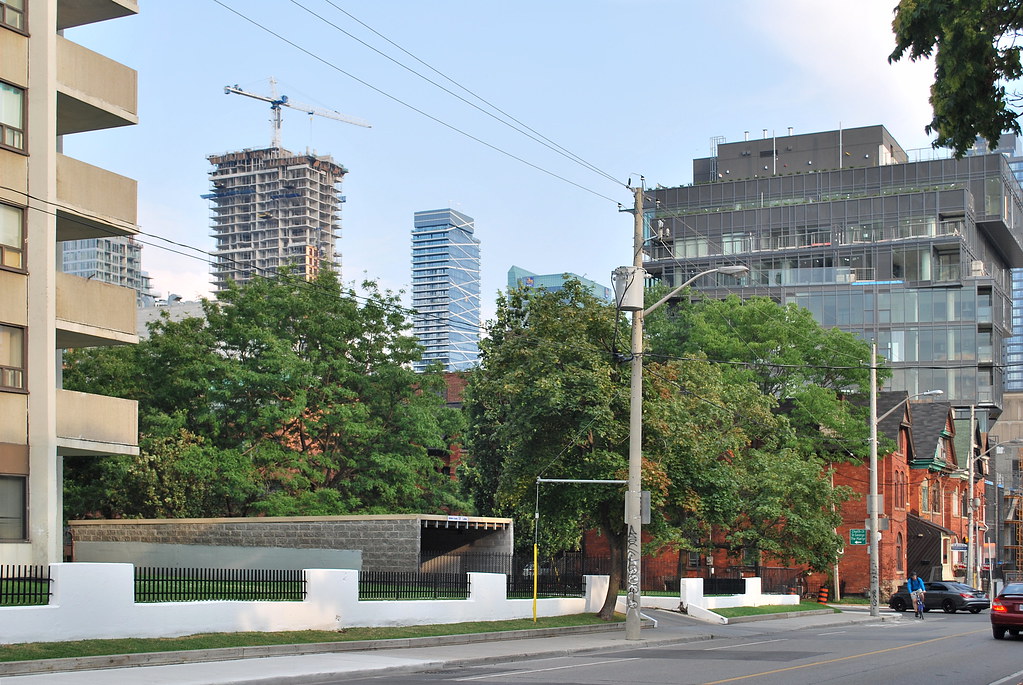Light
Active Member
There are horizontally laid panes of glass running side to side that make ledges in many areas if you look closely.
There are horizontally laid panes of glass running side to side that make ledges in many areas if you look closely.
You're right(!) I just noticed them. Really sharp looking podium. But how will they prevent pigeons from making a mess of some of the accessible glass ledges? If they use those metal spikey thingies, it will detract from the sleekness. They will have to maintain a good cleaning schedule (power washing?) Unless they can apply some kind of very slippery transparent coating that would prevent pigeons from landing in the first place(?) I'd hate to see bird messes on such a beautiful podium facade.
 Toronto
Toronto Theatre Park
Theatre Park Theatre Park
Theatre Park Theatre Park
Theatre Park Theatre Park
Theatre Park Theatre Park
Theatre Park Theatre Park
Theatre Park Theatre Park
Theatre Park
 Theatre Park
Theatre Park