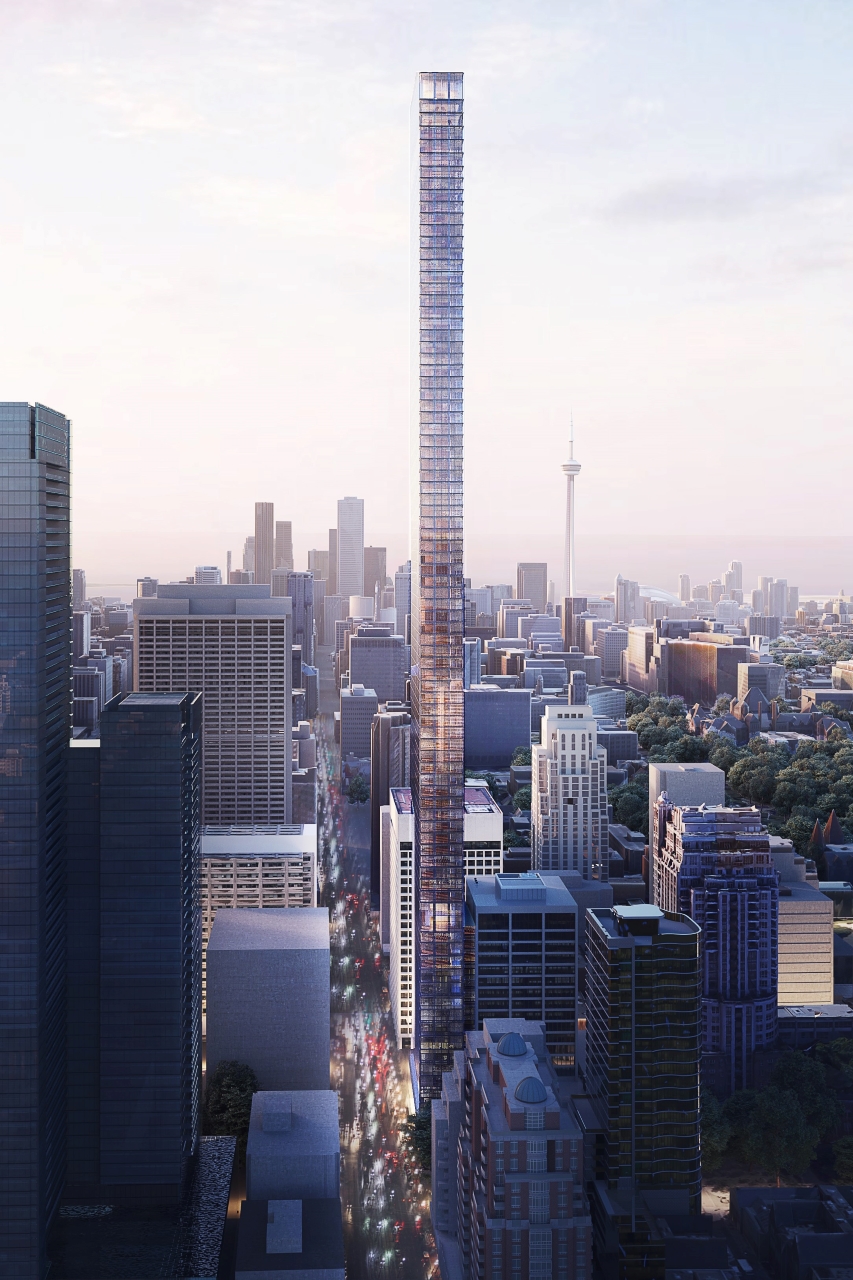MichaelZ
Active Member
Right but the slimmer supercolumns would free up super valuable square footage near the windows, in exchange for slightly thicker core walls, taking up more square footage at the very back that’s barely worth anything. If they could be slimmed down by even a foot in width, times 8 columns, times 80 floors of residential…. could be almost 20 000 extra square feet. In exchange for maybe an extra 15 000 square feet near the core.Then the elevator core would have cost more and have been more costly to transfer its loads to the supercolumns below where it ends.
42
EDIT: Also the interior areas will have lots of elevator noise, unless they install thick, heavy, soundproofing.
Last edited:
