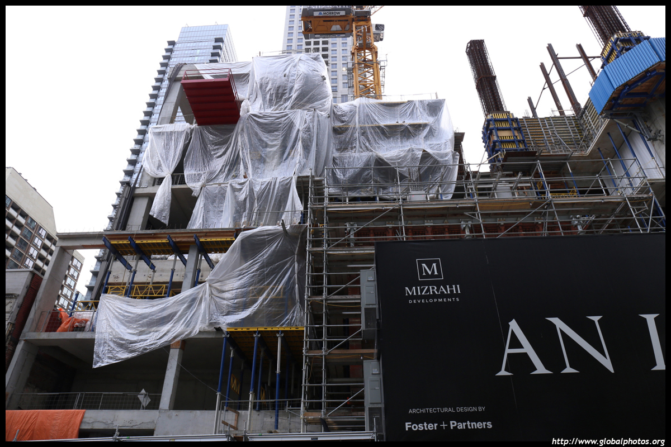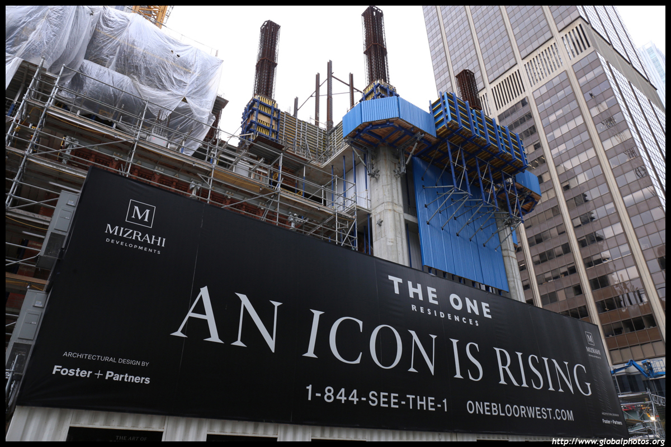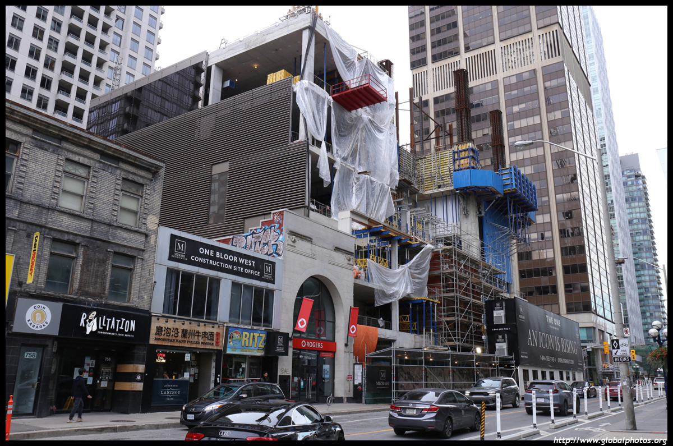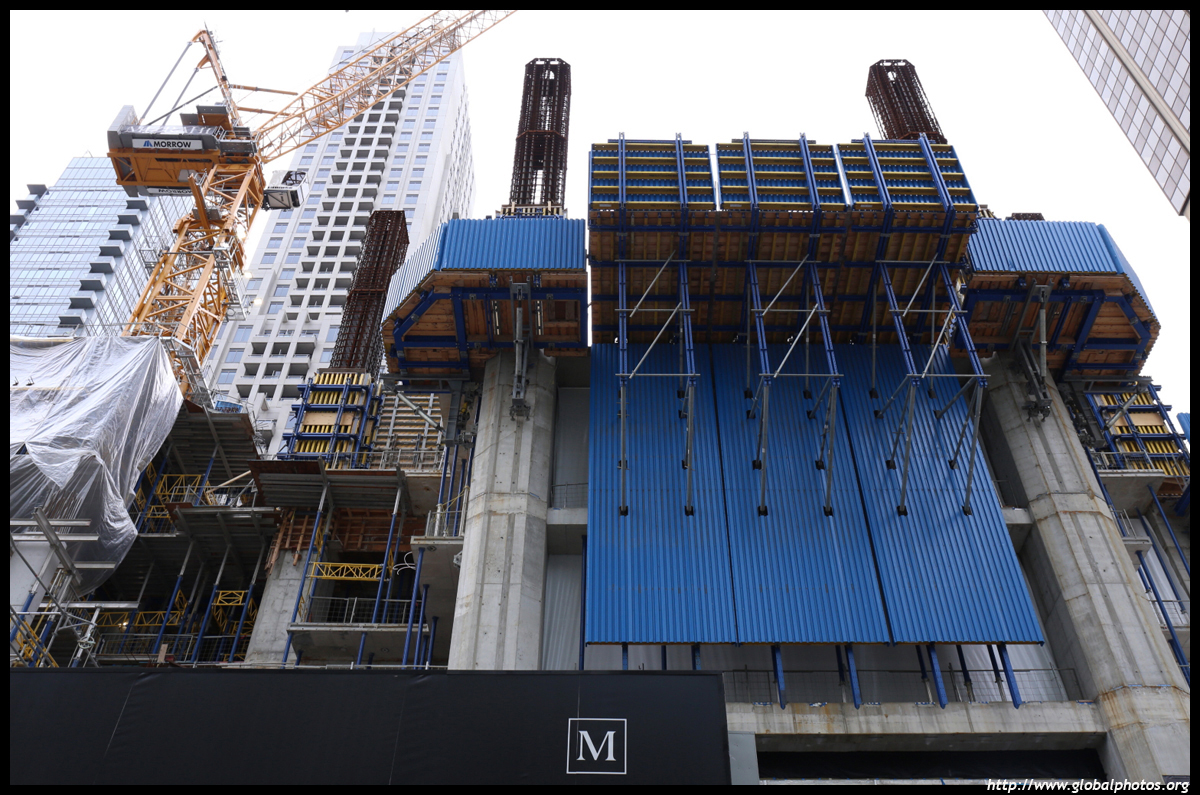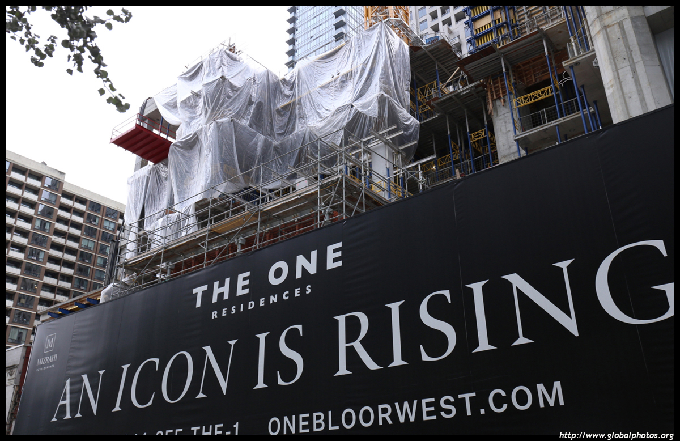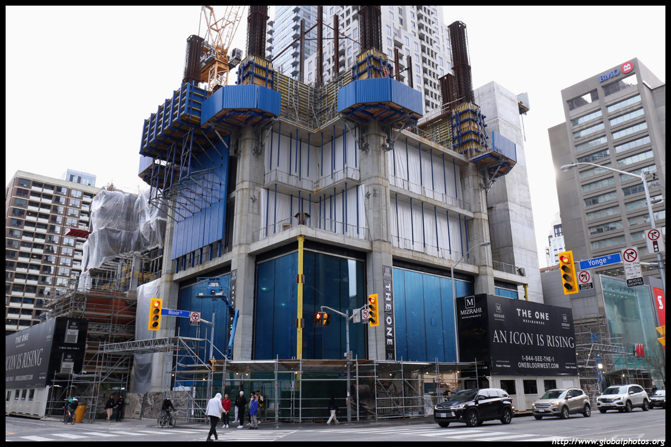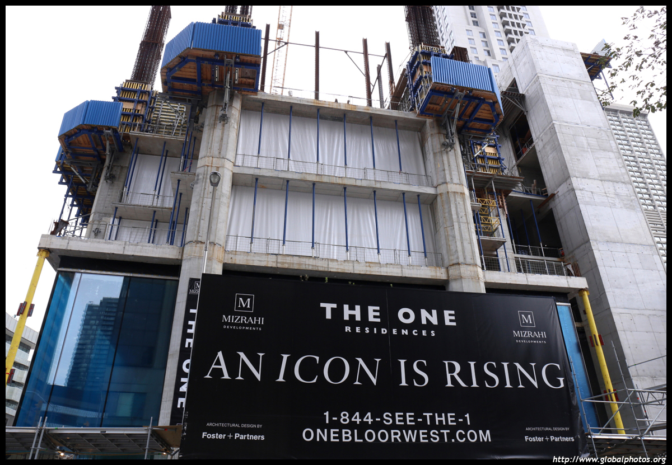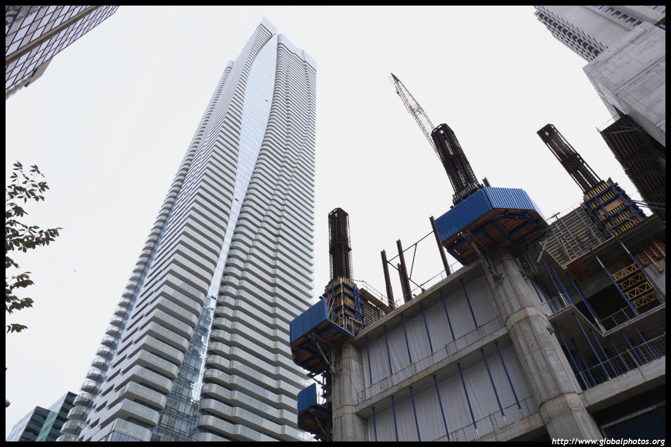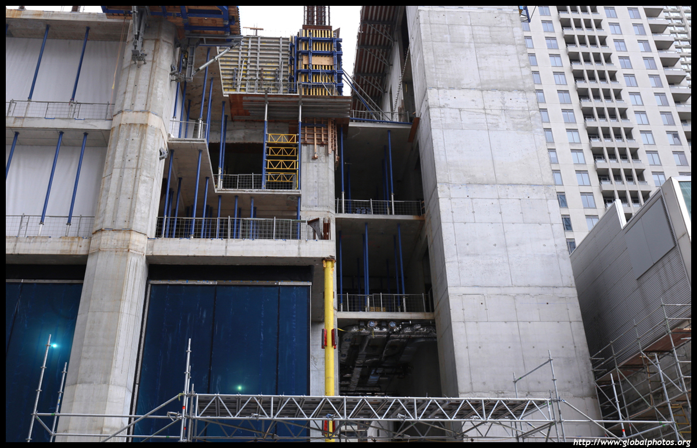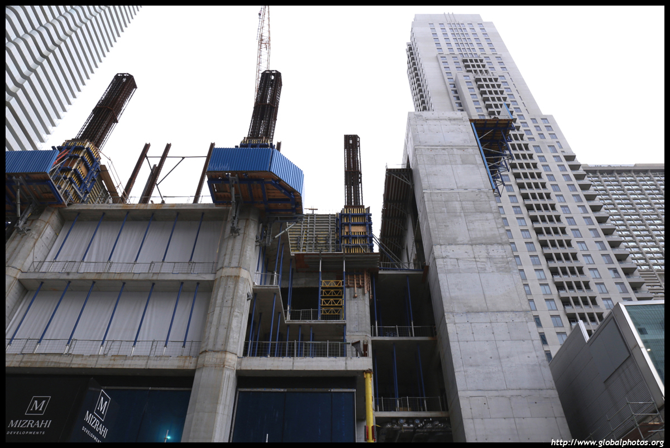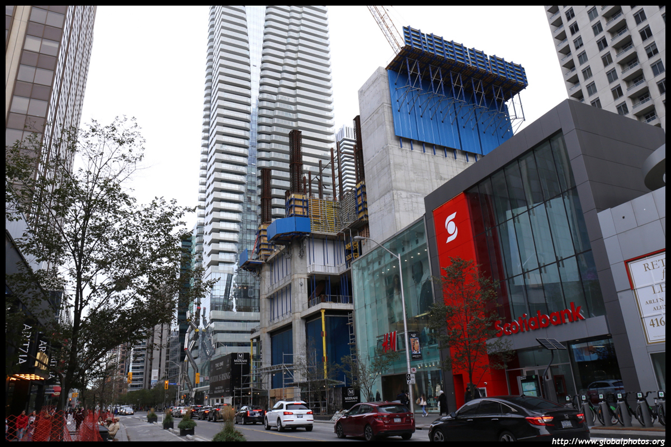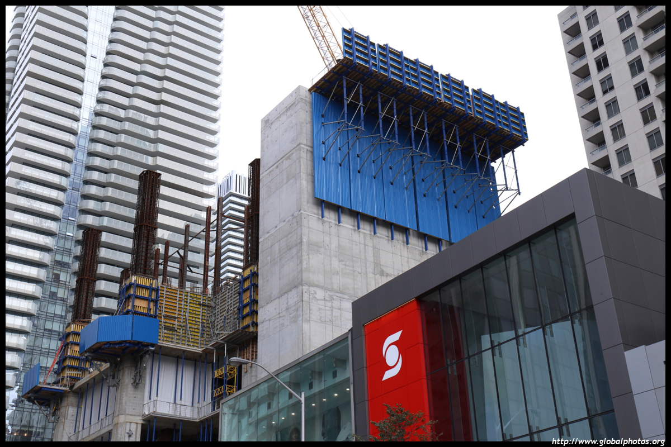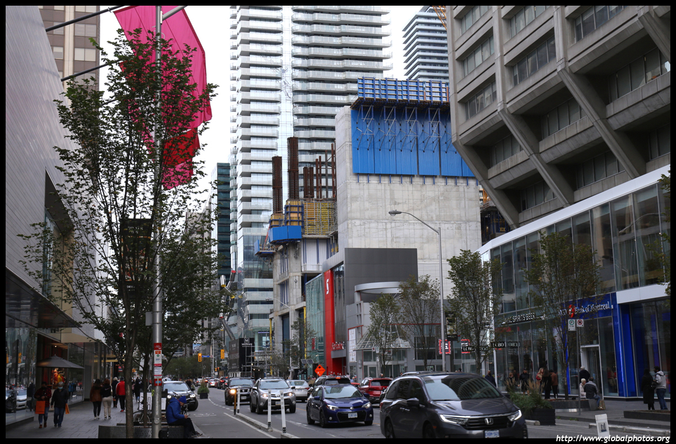Northern Light
Superstar
Photos taken Oct 27th, 2021:
First, peeking out from Yorkville Avenue, btw Yonge and Bay:



South elevation:

Same, but zoomed out, in context:

Reminds you of granny's couch, doesn't it? Too good not to cover in plastic sheets!


Scale shot, human, column:


First, peeking out from Yorkville Avenue, btw Yonge and Bay:
South elevation:
Same, but zoomed out, in context:
Reminds you of granny's couch, doesn't it? Too good not to cover in plastic sheets!
Scale shot, human, column:
