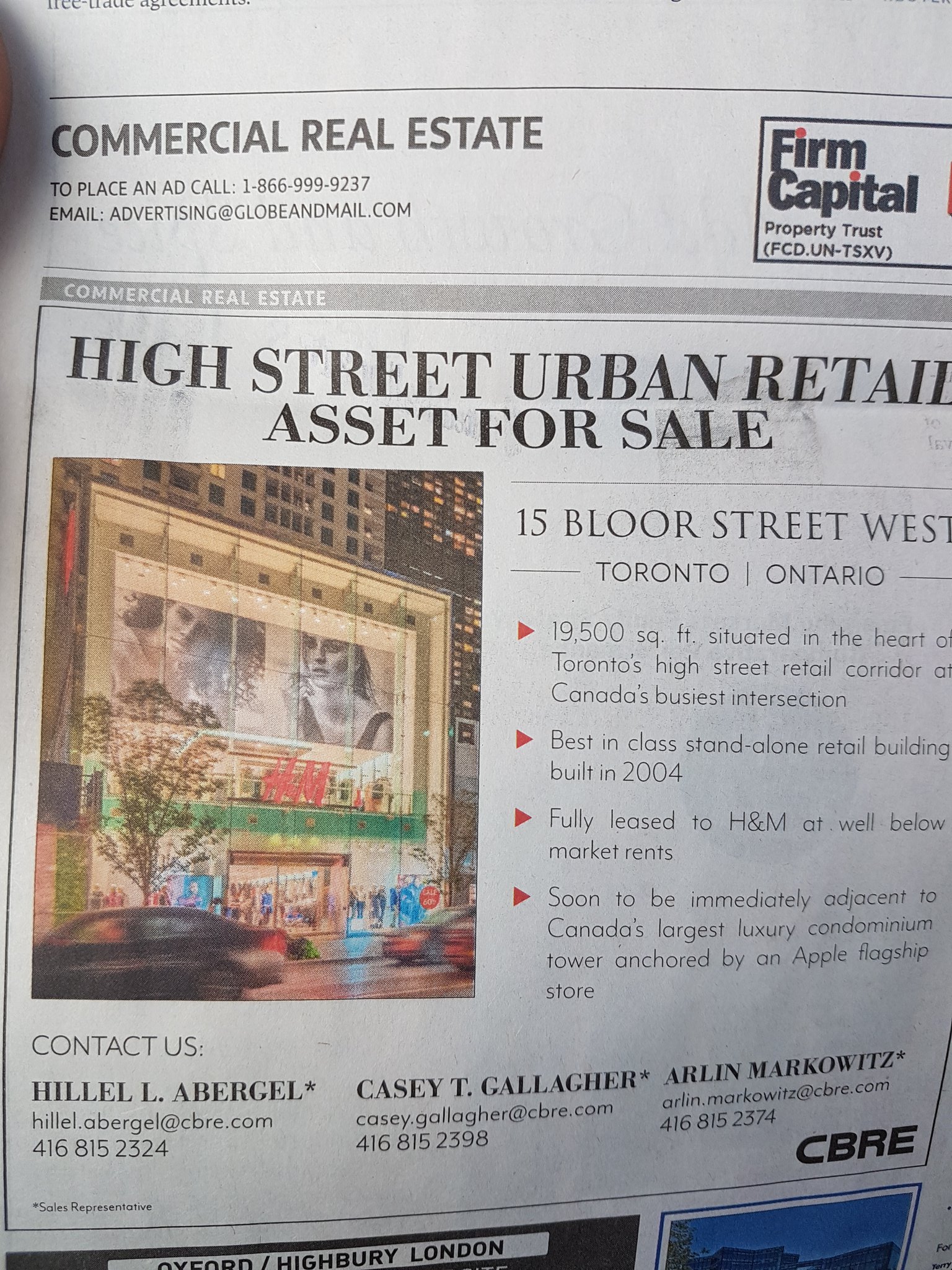TheKingEast
Senior Member
The more I read, the more I see I get more and more excited. an't wait to see this thing go up. How long are we thinking? 4 -5 years?
So does this make Apple a certainty? That said, I wouldn't put it past the team involved to spin whatever yarn they had to to vend a property...

https://twitter.com/AlexColangelo/status/938800078365626368


Agreed with many points above ^ but there IS a sizeable level below grade reserved for the anchor tenant that is accessible via a very wide staircase on the south end of main floor (seen in the last plans that were published online). The board rooms would probably be located in the basement along with storage, and the main level reserved for product displays, common areas, and a living wall and/or trees to make use of the extra tall ceiling heights. Who knows, maybe some sections the glass on the main floor will be operable, opening the space to the outdoors. This could compensate for the lack of exterior space, because the sidewalks will be sizeable. I think this has all the ingredients for a flagship.



BuzzBuzzHome failed geography: Monaco is an independent country, a city-state to be more precise.BuzzBuzzHome did a short piece on The One from last months presentation gallery opening. It includes a few nice photos from inside and a short interview with Sam Mizrahi. Nothing really new, but provides some backstory into the Foster+Partners introduction.
Full Article Here: http://news.buzzbuzzhome.com/2017/11/new-presentation-gallery-the-one-residences-yorkville.html
Quotes from the article:
However, it was over 6,500 kilometres away in Monaco where the vision for The One really started to take shape. It was there that Mizrahi met one of the lead architects of Foster + Partners by chance. Mizrahi had previously approached the award-winning British architectural design and engineering firm, and had been corresponding with them in the hopes of arranging a meeting. They happened to be in the same town in the South of France where Foster + Partners designed the Yacht Club de Monaco along the harbour front. Surprised at the coincidence, they ended up meeting for a drink at the newly completed club.
(And confirming what many of us expected about the layouts and finishes):
Occupying the top six levels are The One’s expansive penthouse suites, which can be fully configured to any layout. Whether you desire a lap pool, garden area, zen spa or all three, the team at Mizrahi will work with you to design the home of your dreams.
Didn't know that it had been confirmed that there's an underground space for the retail tenant. I guess that resolves a lot of the issues I had with this being a potential Apple flagship. However, while the sidewalks on Yonge and Bloor are wide, I don't think they're wide enough to be considered a "town square" like Chicago's new flagship or San Francisco's back garden.
Maybe like you said, the façade would be a swivelling door that would open the store to the sidewalk in warm months.

Here's another design precedent that could use the height to create a balcony overlooking the main store and add space for Today At Apple sessions:
I am not sure if these sliding doors will look all that hot with these thick frames - it will wreck the feel of the ground floor.
AoD

It likely would never be a true "flagship" as it is not an independent building. I often heard (I worked at Apple for 5+ years) that any store within a tower in the city would not be considered a flagship, rather just a store supplementary to the one at the mall. Most of us considered St. Catherines to be the most "flagship" store, though the requirements have changed such that that is no longer the case.



Someone enlighten me on the fascination of an Apple store. They sell computers and phone among other tech items. So does Best Buy and Staples. Don't get it.
Someone enlighten me on the fascination with an Apple store. They sell computers and phone among other tech items. So does Best Buy and Staples. Don't get it.
My household has 3 iphones, an Apple 2 watch, a Macbook Pro, and a Mac Pro, so i know how Apple products work. We have been using them for 12 years. Been in a few Apple stores. They are bright and hands on but i've never
purchased anything there. My point is, this is indeed a forum on construction, design/ architecture and there are many other retailers that are amazing and refreshing. It doesn't have to be Apple.
there are many other retailers that are amazing and refreshing