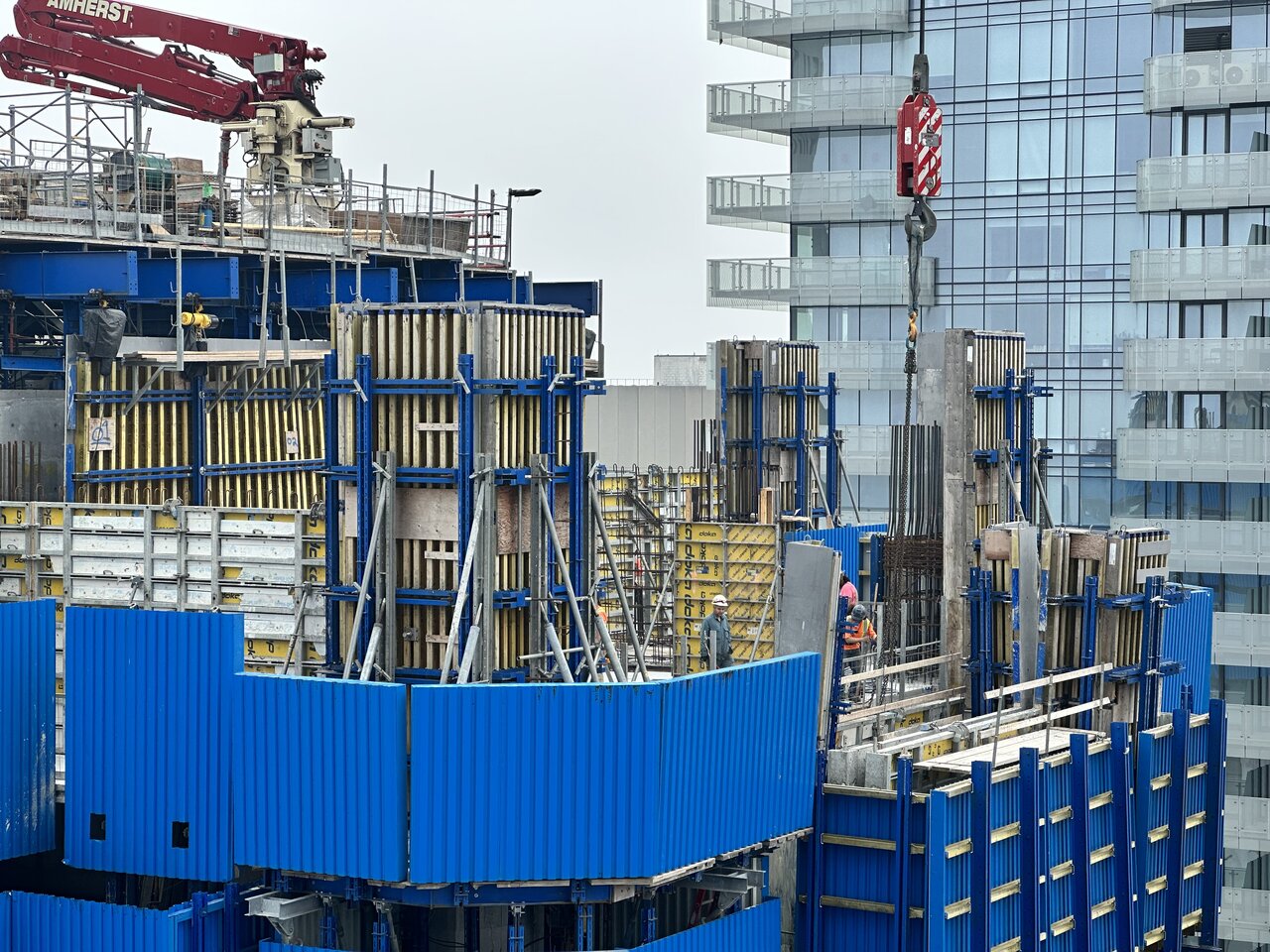jer1961
Active Member
Photos taken today, Friday (July 21). Since I last posted last Friday, the tower's forms have gone up one floor, 35th or 36th now, all the scaffolding on the corners of the mechanical floors are gone, the fifth set of hangers were installed on Wednesday and Thursday judging by other postings here, and some more of the ceiling cladding on the ground floor has been installed, with visible cables presumably for signage or lighting.
The photos: after the wide beauty shot, some shots of that new ground-floor ceiling cladding. Then the "notches" as I called them on the corners of the mechanical level, all now scaffold-free. Does anyone know why the SE corner has that diagonal ledge, unlike the other corners? And some views from Bay and Cumberland where, as others here have already posted, we get a pretty good unobstructed view for the upper levels. A final wide shot from near the mall entrance on Yonge.
The latest "time-lapse" photograph for the album of the same name on Flickr Oct 2020-Jul 2023:

 www.flickr.com
www.flickr.com









The photos: after the wide beauty shot, some shots of that new ground-floor ceiling cladding. Then the "notches" as I called them on the corners of the mechanical level, all now scaffold-free. Does anyone know why the SE corner has that diagonal ledge, unlike the other corners? And some views from Bay and Cumberland where, as others here have already posted, we get a pretty good unobstructed view for the upper levels. A final wide shot from near the mall entrance on Yonge.
The latest "time-lapse" photograph for the album of the same name on Flickr Oct 2020-Jul 2023:

The One (1 Bloor West) "time-lapse"
From October, 2020, as above-ground construction started in earnest at The One (1 Bloor W.) in Toronto. More or less a weekly photo usually taken on a Friday, with some gaps during early-on construction hiatuses. The initial photographs are from 2015, during demolition at the site, 2018, during...
