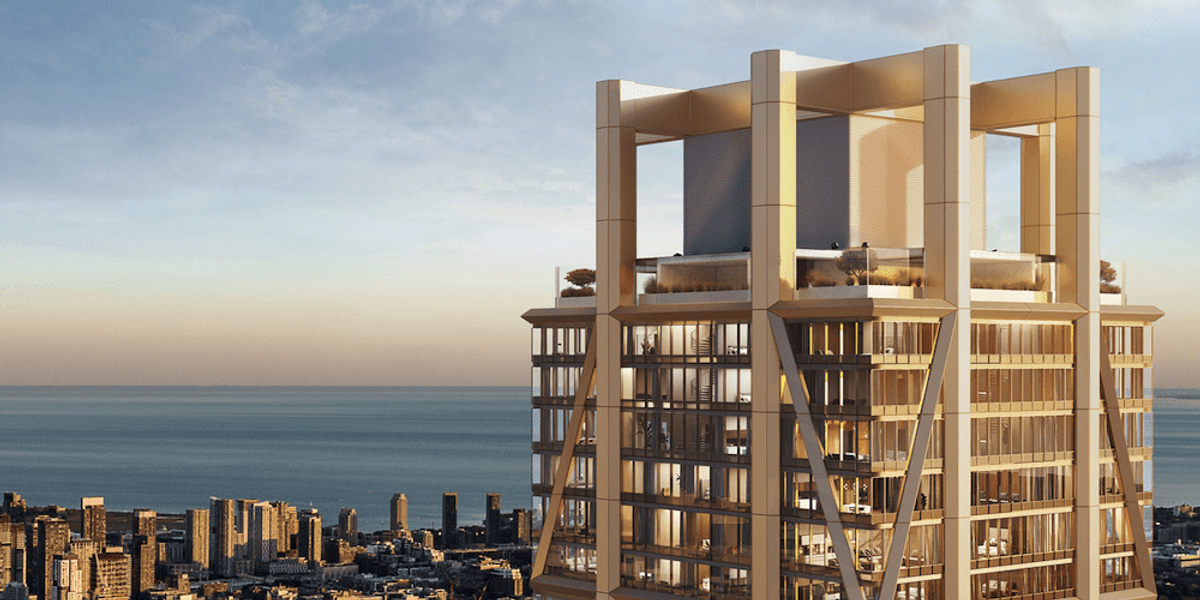I think we are jumping the gun regarding the final floor count.
The Sixth Report of the Receiver describes the item as "an 85 storey building" — and the zoning application (submitted last August) is for 86 floors, and it was an amendment from the previous 85 floor application. This new amendment was made to reflect changes to the floor plans/units and other alterations. A 91 floor zoning submission was never filed by the previous or current developer. In actuality, the project is adding an additional level — from 85 to 86.
The application may be amended at some point further toward the end of construction. However, as of now, Tridel has a mandate to complete the project as quickly, efficiently, and value-engineeringly as possible.
When/if a new owner takes receipt of the building from the Receiver/Trustee, the owner may choose to amend the current application to 91 floors. But as of now, the goal and intention is to complete the building while attempting to find a buyer before the estimated late-2027 completion date.
It really makes sense. Additional levels would only serve to raise the current $1.2 billion minimum bid sought by the creditors.


