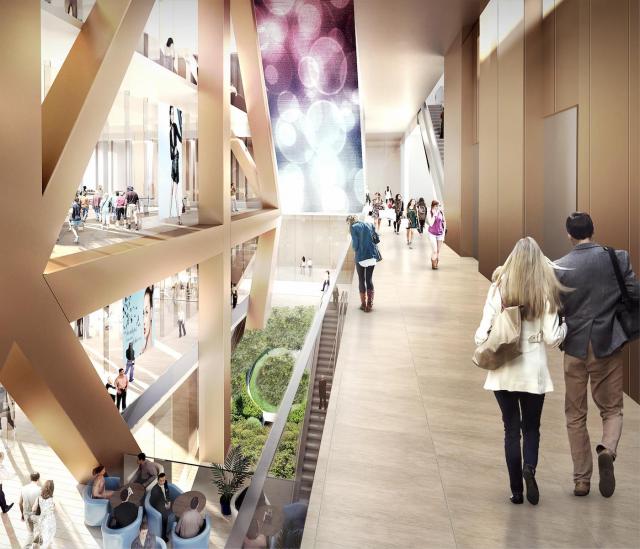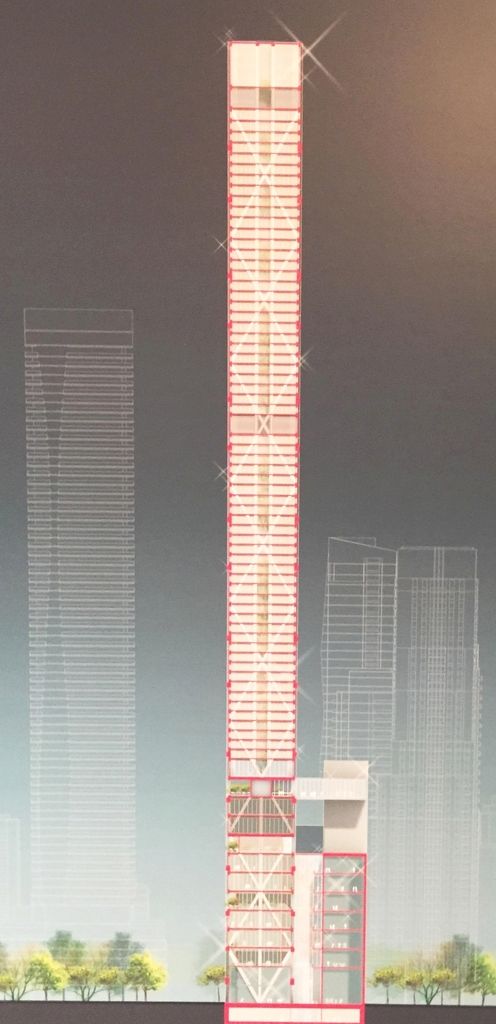LNahid2000
Senior Member
Forget the building...that lamb was awesome! And I don't even usually like lamb.
Where is the building core anyways? I can't really see where it is from the ground floor renderings of the tower portion. Maybe that's what that odd elevator stub is about - for some kind of sky lobby?
AoD


“We don’t feel there is any heritage value to it and neither did anyone else for the last 100 years,”

10 underground levels? Not only it's the tallest in Canada, but also the deepest.
Its always funny sitting beside one of those in the meetings, the other day I was in a meeting with a guy who made a comment about how the people who supported the project must have been hired by the developer..
Where can I sign up for that job?
One thing is true, the values of western exposure units at 1 Bloor just dropped 30%---Before some of the floors are even poured!
Forget the building...that lamb was awesome! And I don't even usually like lamb.
Are they going to be able to sell these expensive units???
One thing is true, the values of western exposure units at 1 Bloor just dropped 30%---Before some of the floors are even poured!