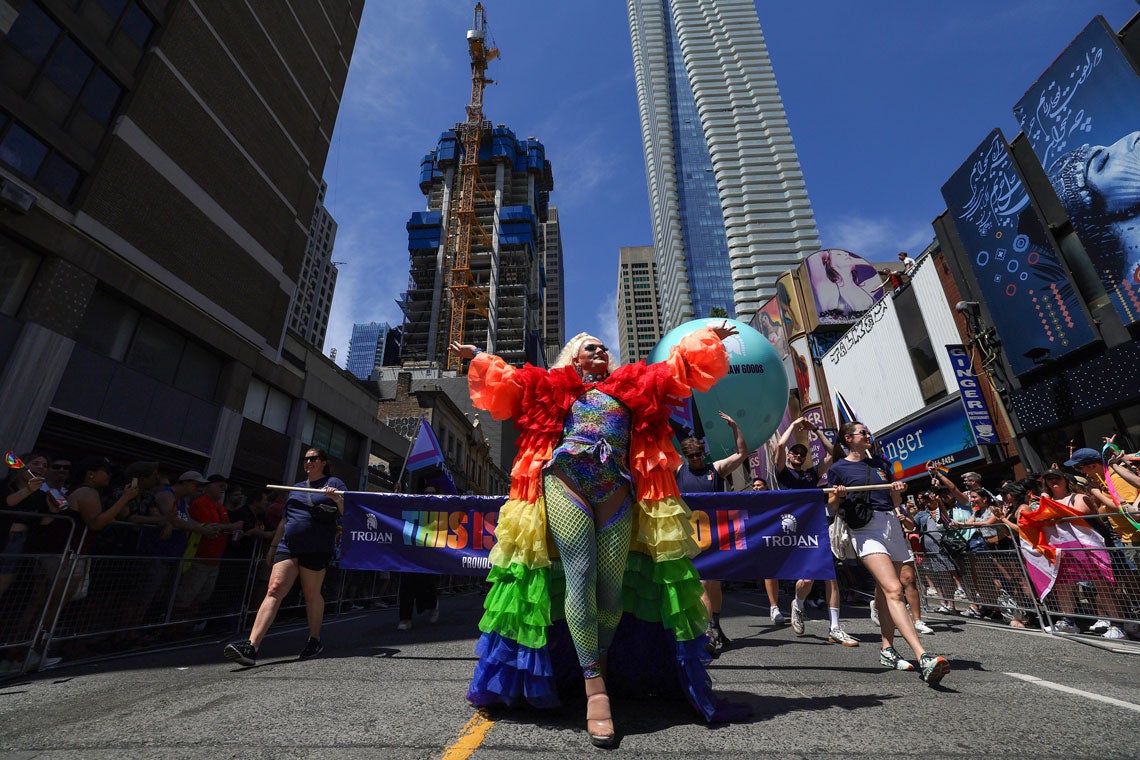Photos taken today, Friday (July 14). Scaffolding was completely removed from the NE corner of the mechanical level, mostly removed on the NW corner, when I was by this afternoon, so some shots showing the first "notch" in the building completely visible! And a shot of the crane side.
Correct me if I am wrong, but now they seem to be at level 35, which corresponds to 124.17m if I have the right plans. Which means 1 Bloor W has perhaps now surpassed the height of the Royal York Hotel, which held the title of Toronto's tallest building until 1931 when surpassed by Commerce Court North. (CCN, at145m, held "tallest" title until 1967.)
My latest "time-lapse" photo added to the album on Flickr showing building progress Oct 2020-July 2023:
From October, 2020, as above-ground construction started in earnest at The One (1 Bloor W.) in Toronto. More or less a weekly photo usually taken on a Friday, with some gaps during early-on construction hiatuses. The initial photographs are from 2015, during demolition at the site, 2018, during...

www.flickr.com
View attachment 492403View attachment 492408
View attachment 492407View attachment 492405View attachment 492404View attachment 492406
















