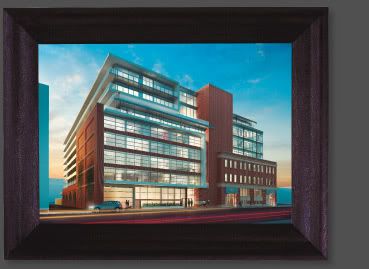from today's Star.....
U-shaped building to include old bottling plant
January 10, 2009
Valerie Hauch
TORONTO STAR
When it comes to location, a condo called The Ninety has it 100 per cent covered.
The site of the nine-storey, 222-unit building to be built at 90 Broadview, just south of Queen, is minutes by car or transit to the heart of the city. It is just as close to major arteries, a few steps to public transit in the heart of the Queen St. E. Broadview Village and a hop, skip and jump to vibrant Leslieville which flows into the Beach.
It's an area in transition and starting to attract a lot of attention, offering an eclectic range of services, offbeat and traditional shops and stores, restaurants and a just-as-interesting range of local residents.
The plans for The Ninety also offer variety as well as some unique features for a condo that is so close to the core – like a courtyard.
Because of its U-shape (the open portion will face west), about half of The Ninety's lofts and penthouses will overlook the private green abode, which will encompass about 421 square metres.
"The planters will have trees and sitting areas will have seating and tables," says Brad Lamb, of Brad J. Lamb Realty, the broker for the project developed by Harhay Construction Management Ltd. (Zen Lofts, Gläs) with Core Architects.
"What is great about this space is that it is contiguous to the indoor amenity space on the ground floor – which will create a really functional amenity for unit owners to take advantage of."
The Ninety will include an existing industrial building constructed in 1933 – the 3.5-storey Coca Cola bottling plant.
"It is a beautiful building with large columns and capitals," says Lamb. "This building will be retained and incorporated into the project which will definitely add character and a warehouse-loft style to the development."
The Ninety website refers to the use of "clay-toned brick and distinctive warehouse mullion grid pattern" to ensure a "comfortable fit within the neighbourhood."
Because of the existing building component, The Ninety cannot offer a Tarion warranty but Lamb said there will be a similar warranty offered to buyers.
The lobby will also have a unique characteristic – an all-black colour scheme featuring strong textural contrasts, high gloss lacquers, marble, herringbone-laid porcelain tile and bright metallic gold details. Lobby furnishings will be modern.
The lofts range in size and price depending on location within the building and the design of the floor plans. As a sample, a 626-square-foot suite, one bedroom plus den, with a balcony, is selling for $254,900. An 889-square-foot two-bedroom suite with balcony has a $344,400 price tag.
Fifty-two of the suites will offer terraces and 41 units will offer one balcony while another four units will offer two balconies. Parking will be available to buyers of suites greater than 700 square feet for an additional $27,500 and lockers for $3,500. Maintenance fees are 41 cents per square foot, plus hydro
All units come with six appliances including stainless steel fridge and stove and a white stackable washer/dryer. Ceiling heights in principal rooms are nine-to-10 feet.
Standard finishes include engineered hardwood throughout (except the bathroom and laundry room), stone counterop in the kitchen, European-style kitchen cabinetry, porcelain floor tile in the bathroom, rain-style showerhead, pressure-balanced mixing valve in bathtub and shower, gas barbecue connection on terraces and balconies, opaque glass sliding doors in bedrooms, double-pane thermal windows with low-e gas, individually controlled heating and air conditioning system with heat pump and high-speed wiring.
For more information, visit the Ninety website or call 647-344-4376.
Construction is expected to begin in the fall of 2009 with an expected December 2010 occupancy.
