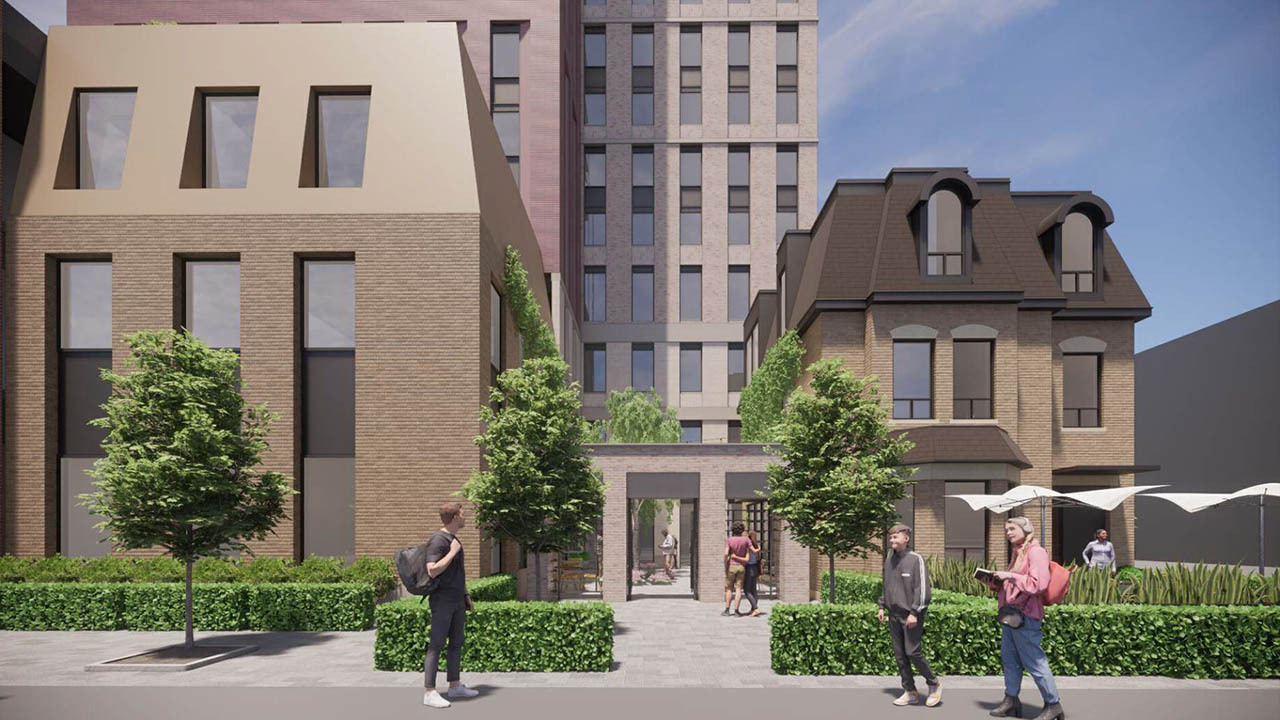What is the maximum height that can be ‘quickly’ built (that phrase has been tossed around on this thread) and avoids shadowing?
Any height casts a shadow. There's no such things as no shadow; unless we have 'vampire' buildings now.... LOL
The issue is whether a shadow is long enough to intrude into a protected space (Allen Gardens); how much so, and for how long otherwise.
****
In this case, I've gone and had a look.
Allen Gardens isn't close to being infringed by net new shadow here, so there would be height room on that basis, I don't have time to do the calculations right now, but suffice to say, a couple of more floors would not have any impact, material or otherwise on the park.
What it would do is shadow Gerrard and the houses to the north a bit more.
The orange is what you're interested in:
(March profile)
Any shadowing concern here policy wise will be either street-based (minimum hours of sun on Gerrard, or on 'neighbourhoods'. There's no way they don't have 3 floors, maybe more before they encroach the park.
****
Quick building is based on unform floors and lighter regulatory or construction techniques.
At 7s, they are already tall enough to have triggered a number of add-on requirements vs say 4s, there is no material add-on over the next few floors.
Except; non-standard floors add costs and construction time. (any change in size/floor plate, in particular, but other changes such as different glazing/cladding can also add time)
****
Simplifying the build here, and adding a few more units/ft2 here would be best achieved as follows:
1) Nix the balconies, both inset and external, they are low value, actually decrease natural light in the units and form a non-standard element (2 different styles)
2) Increase the setback on floors 2-4 (remove the overhang) but reduce the setback on floors 5-6, this should be space-neutral, but allows a more efficient build and suite layouts.
3) Remove the non-standard notch on the 4th floor.
4) Bring floors 6-7 forward a bit, this should be net new units/ft2.
I'd have to see the modeled shadow impact, but my instinct is that another floor wouldn't hurt here, but would probably contravene policy, and may not be worth the fight or the design fees.

